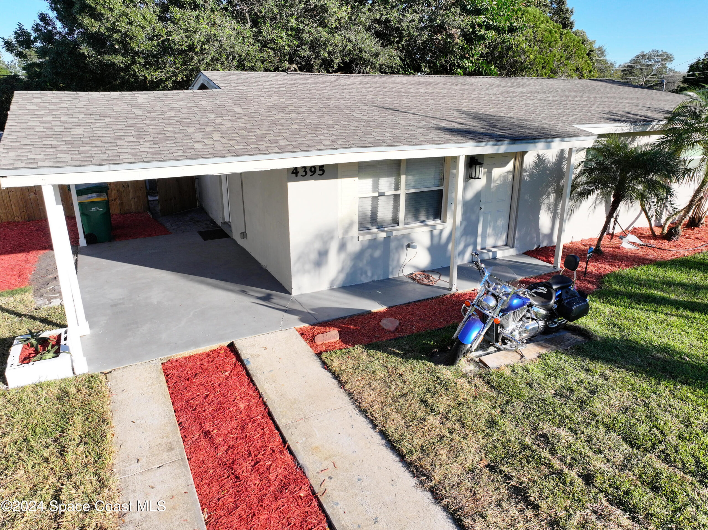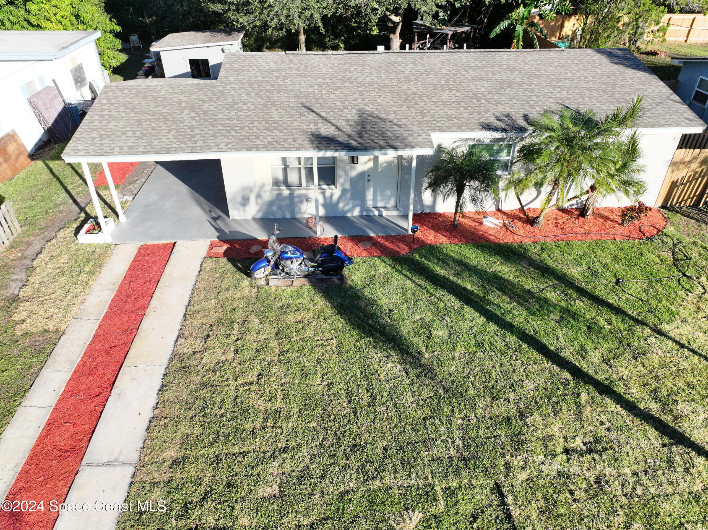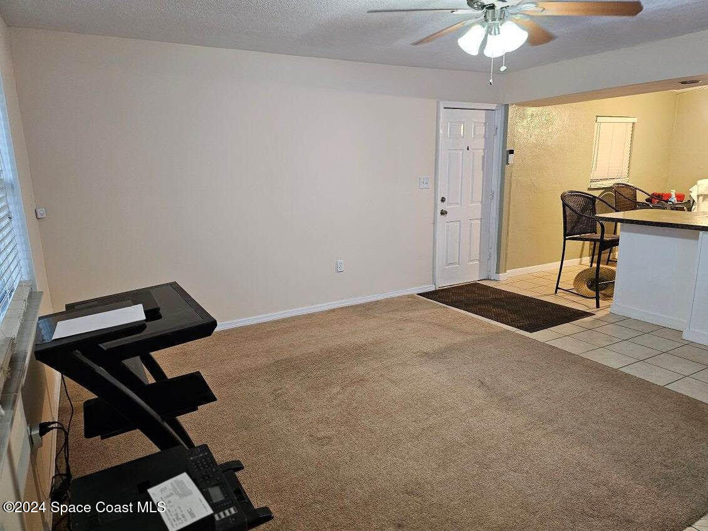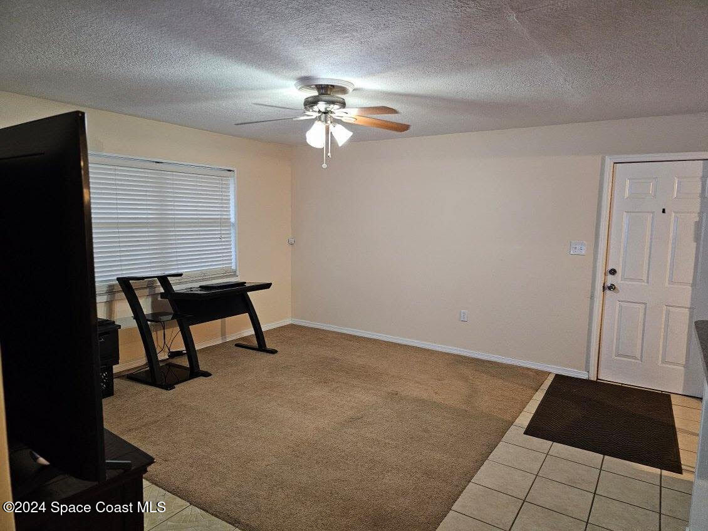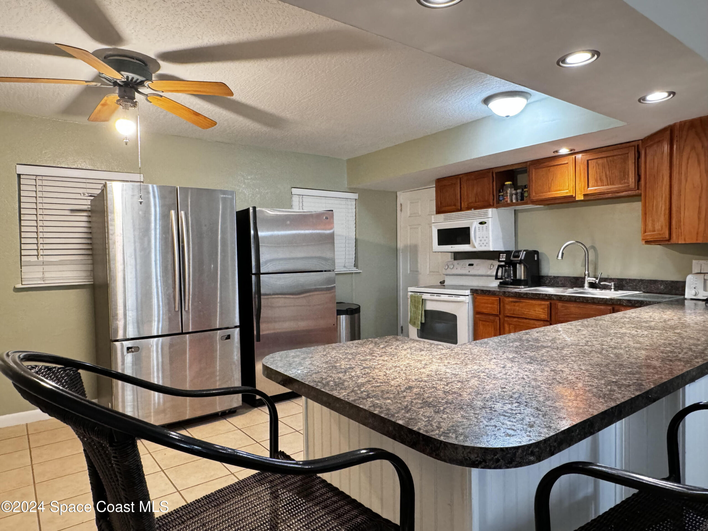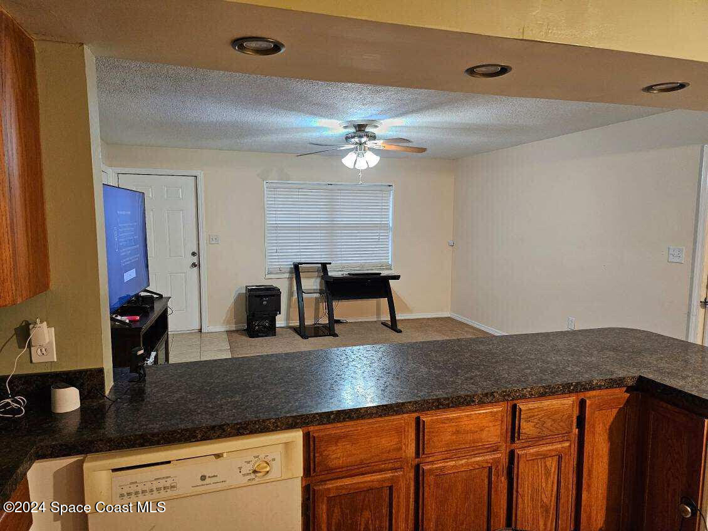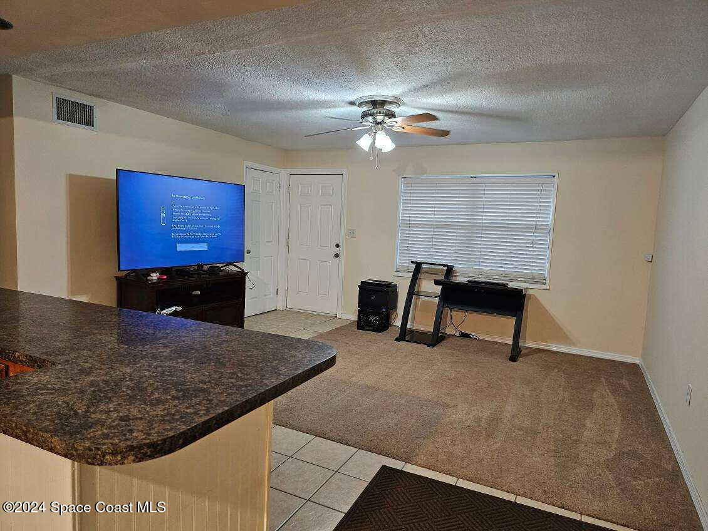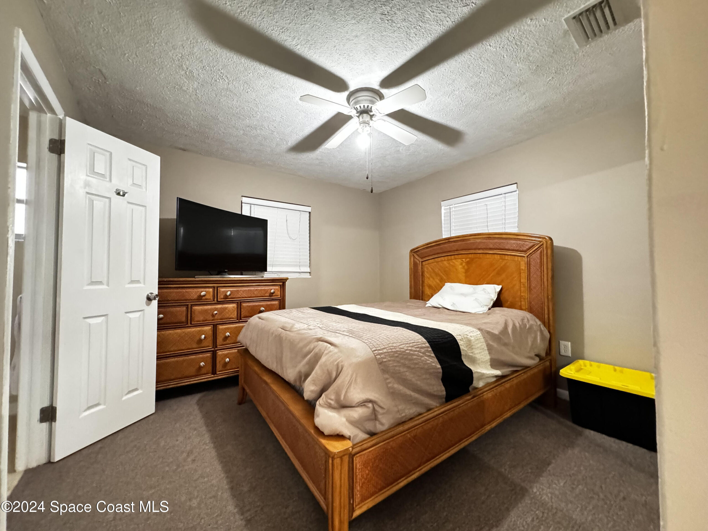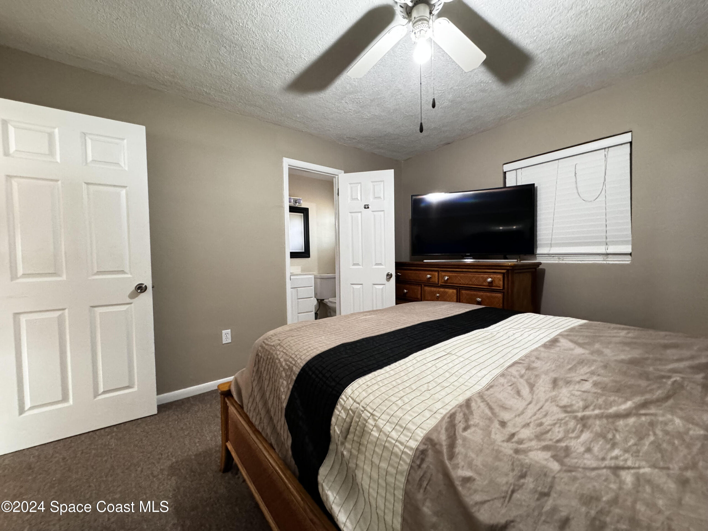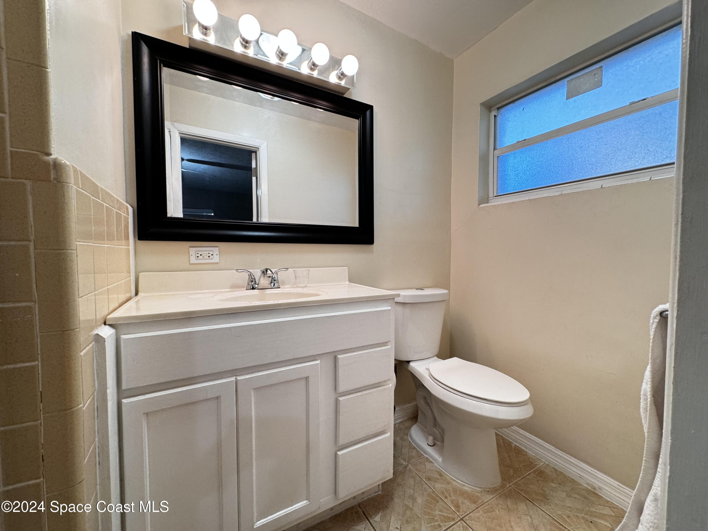4395 Plompton Drive, Melbourne, FL, 32935
4395 Plompton Drive, Melbourne, FL, 32935Basics
- Date added: Added 3 months ago
- Category: Residential
- Type: Single Family Residence
- Status: Active
- Bedrooms: 3
- Bathrooms: 2
- Area: 1148 sq ft
- Lot size: 0.17 sq ft
- Year built: 1961
- Subdivision Name: Sherwood Park Sec F
- Bathrooms Full: 2
- Lot Size Acres: 0.17 acres
- Rooms Total: 0
- County: Brevard
- MLS ID: 1030749
Description
-
Description:
Welcome to this beautifully updated 3-bedroom, 2-bathroom home, offering a perfect blend of comfort, style, and practicality. Situated in a desirable location with city water and city sewer, this concrete block construction property is move-in ready, with a host of recent improvements that make it an exceptional value.
Key highlights include:
Fresh new Roof, Plumbing, Electrical, and Air Conditioning - Rest easy knowing these essential systems have all been professionally updated for your peace of mind.
Updated Kitchen and Bathrooms - Enjoy modern, functional spaces with fresh updates that add both style and convenience to your daily routine.
Detached Shed with A/C Shaker Unit - A versatile addition to the property, perfect for use as a workshop, home office, or extra storage space with its own climate control.
Mature Trees in the Fenced Backyard - Providing natural shade and privacy, the backyard is a serene oasis ideal for outdoor gatherings or quiet relaxation. Fresh Sod and Mulch - The exterior of the home is well-maintained with fresh sod and mulch, adding to the property's overall curb appeal.
This home is perfect for those looking to settle into a fully upgraded residence with minimal effort. The combination of modern amenities and a fantastic location makes it an ideal choice for anyone ready to make a move. With a quick move-in option available, this is your chance to secure a home that's ready for immediate enjoyment.
Don't miss out on this great opportunity - schedule your showing today and make an offer before it's gone!
Show all description
Location
Building Details
- Construction Materials: Concrete, Stucco
- Sewer: Public Sewer
- Heating: Central, 1
- Current Use: Residential, Single Family
- Roof: Shingle
- Levels: One
- Carport Spaces: 1
Video
- Virtual Tour URL Unbranded: https://www.propertypanorama.com/instaview/spc/1030749
Amenities & Features
- Laundry Features: Sink, In Unit
- Utilities: Electricity Connected, Sewer Connected, Water Connected
- Fencing: Back Yard, Fenced
- Parking Features: Carport, Covered
- WaterSource: Public,
- Appliances: Dryer, Dishwasher, Electric Range, Microwave, Refrigerator, Washer
- Interior Features: Eat-in Kitchen, Primary Bathroom - Shower No Tub
- Lot Features: Sprinklers In Front
- Cooling: Central Air
Fees & Taxes
- Tax Assessed Value: $3,230.57
School Information
- HighSchool: Eau Gallie
- Middle Or Junior School: Johnson
- Elementary School: Sherwood
Miscellaneous
- Listing Terms: Cash, Conventional, FHA, VA Loan
- Special Listing Conditions: Standard
Courtesy of
- List Office Name: RE/MAX Aerospace Realty

