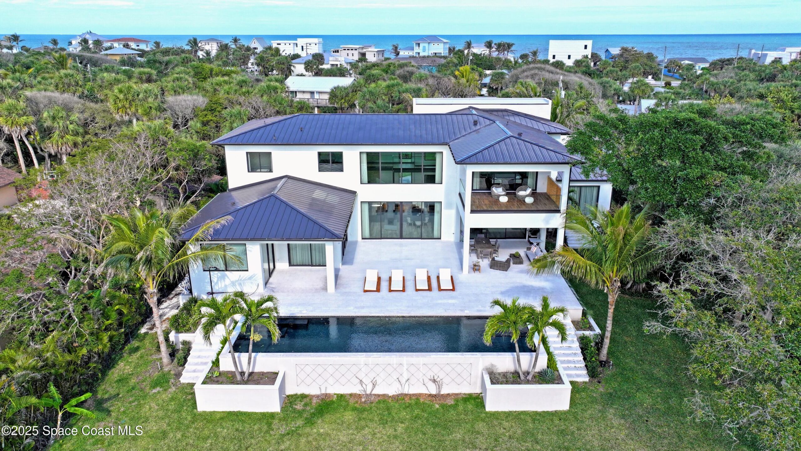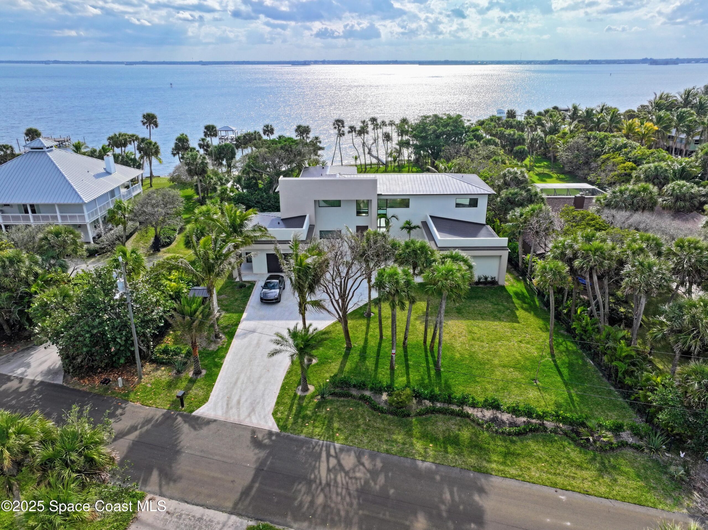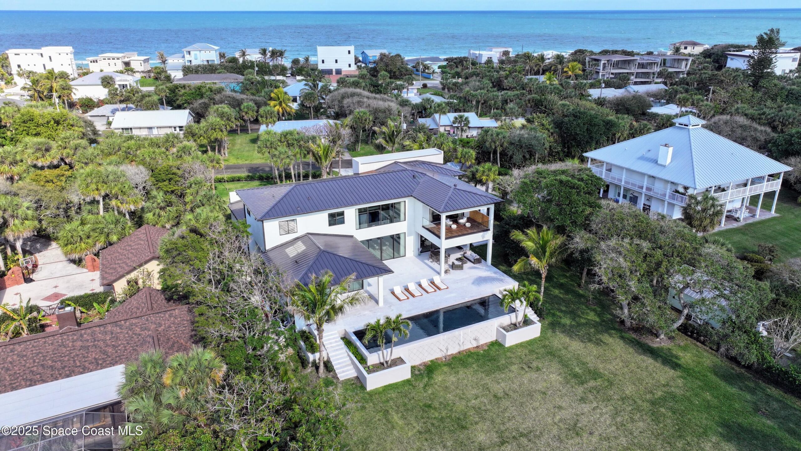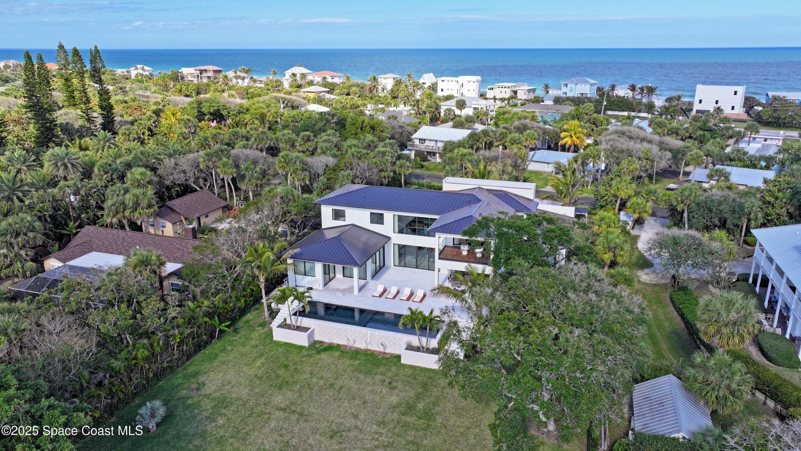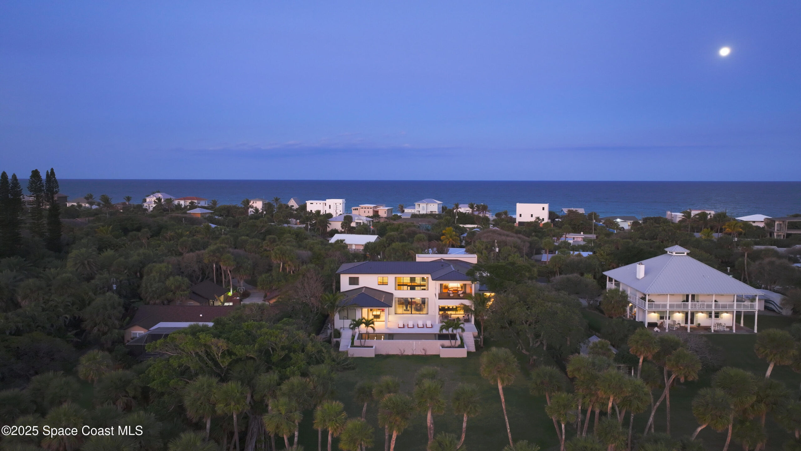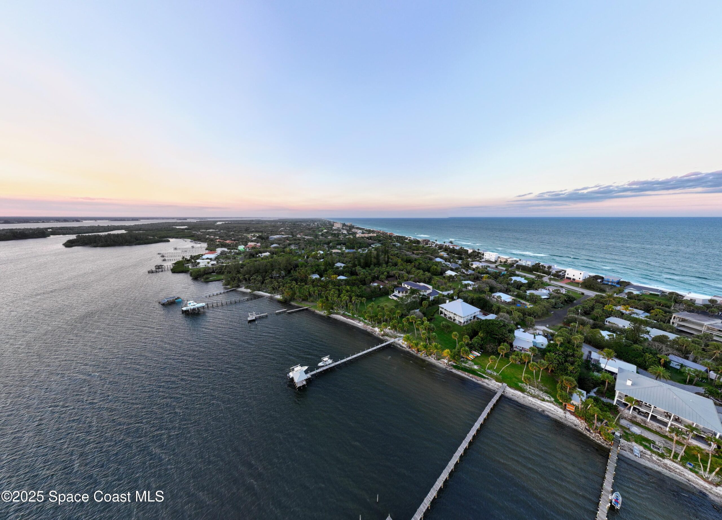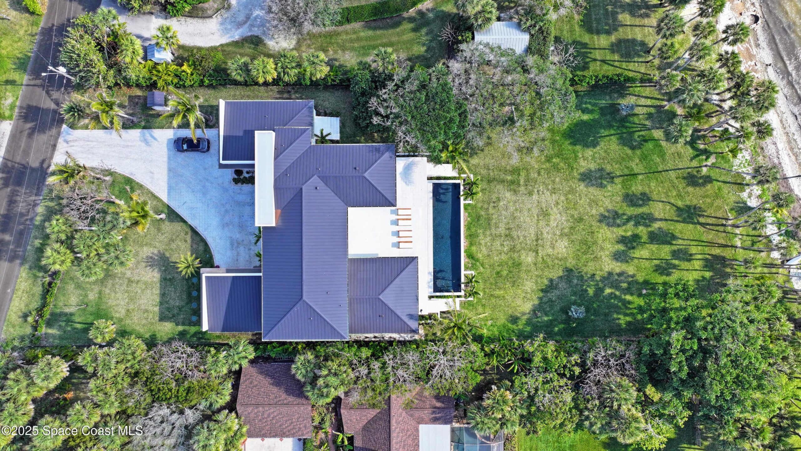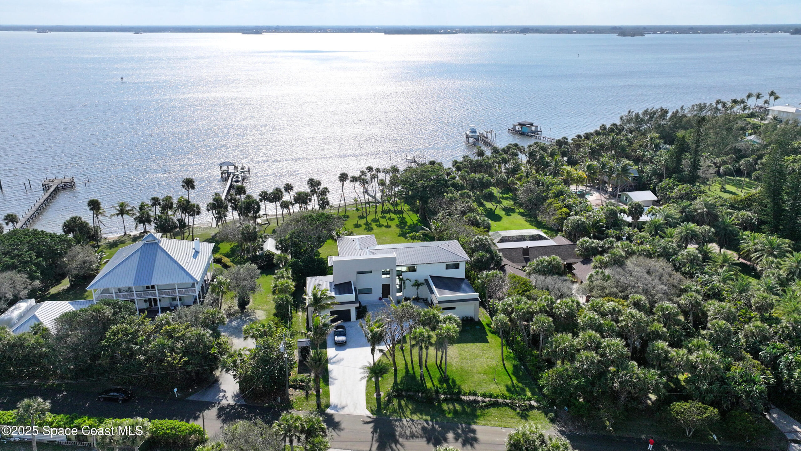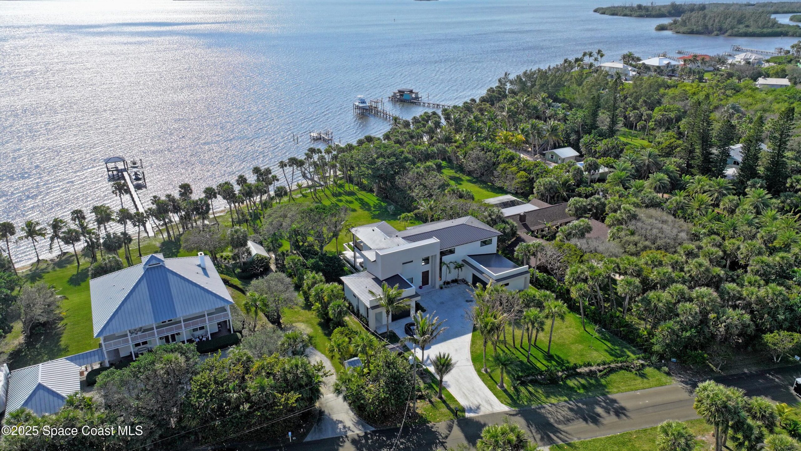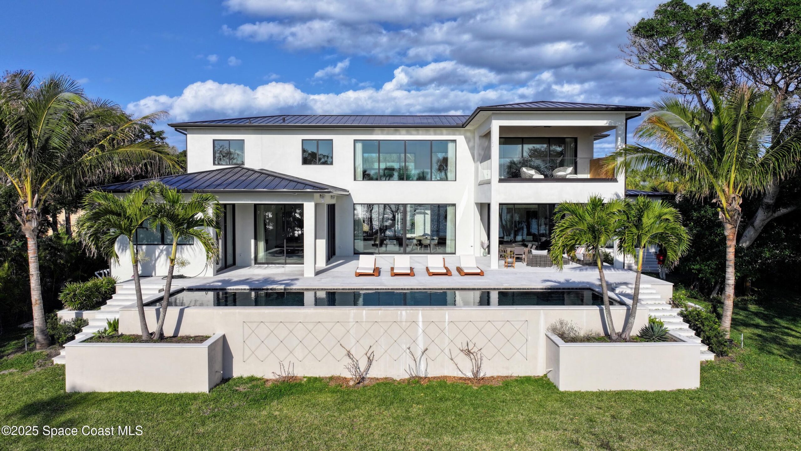Basics
- Date added: Added 3 months ago
- Category: Residential
- Type: Single Family Residence
- Status: Active
- Bedrooms: 5
- Bathrooms: 5
- Area: 4738 sq ft
- Lot size: 1.03 sq ft
- Year built: 2024
- Bathrooms Full: 4
- Lot Size Acres: 1.03 acres
- Rooms Total: 0
- Zoning: Single Family
- MLS ID: 1037350
Description
-
Description:
This European contemporary estate is the most extraordinary home ever built in Brevard County. Positioned on 136 feet of open waterfront, it offers soaring 24-ft-high ceilings, a luxurious 50x13 saltwater heated pool, and a modern, minimalistic design with breathtaking details. Built with concrete block and metal framing, this home offers unmatched strength and durability. The aluminum roof withstands 160 mph winds, ensuring superior resilience. A striking granite driveway leads to the 4-car air-conditioned garage, combining function and style. Inside, the 5-bedroom, 4-bath layout delivers a serene retreat with elegant finishes, top-tier craftsmanship, and an unmatched sense of sophistication. Nestled on a 400-ft-deep lot, this estate blends luxury and tranquility, offering panoramic views of the Indian River. Every inch of this masterpiece is meticulously designed for ultimate comfort, prestige, and perfection in luxury waterfront living. 7,270 sq ft under roof.
Show all description
Location
- View: Pool, River, Trees/Woods
Building Details
- Construction Materials: Block, Concrete
- Architectural Style: Contemporary
- Sewer: Aerobic Septic
- Heating: Central, Electric, Heat Pump, Zoned, 1
- Current Use: Single Family
- Roof: Metal
- Levels: Two
Video
- Virtual Tour URL Unbranded: https://www.propertypanorama.com/instaview/spc/1037350
Amenities & Features
- Laundry Features: Electric Dryer Hookup, Lower Level, Sink, In Unit, Washer Hookup
- Pool Features: Electric Heat, Fenced, Heated, In Ground, Salt Water
- Electric: 440 Volts
- Flooring: Tile, Wood
- Utilities: Cable Connected, Electricity Connected, Water Connected
- Fencing: Other, Fenced
- Parking Features: Attached, Electric Vehicle Charging Station(s), Garage, Garage Door Opener, Off Street, On Street, RV Access/Parking
- Waterfront Features: River Access, River Front, Intracoastal
- Fireplace Features: Double Sided, Electric
- Garage Spaces: 4, 1
- WaterSource: Private, Well, 1
- Appliances: Convection Oven, Dryer, Double Oven, Dishwasher, Electric Oven, ENERGY STAR Qualified Dishwasher, ENERGY STAR Qualified Freezer, ENERGY STAR Qualified Refrigerator, ENERGY STAR Qualified Washer, ENERGY STAR Qualified Dryer, Electric Water Heater, Freezer, Induction Cooktop, Instant Hot Water, Microwave, ENERGY STAR Qualified Water Heater, Tankless Water Heater, Washer, Wine Cooler, Water Softener Owned
- Interior Features: Breakfast Bar, Built-in Features, Ceiling Fan(s), Entrance Foyer, Eat-in Kitchen, His and Hers Closets, In-Law Floorplan, Kitchen Island, Open Floorplan, Pantry, Smart Home, Smart Thermostat, Vaulted Ceiling(s), Walk-In Closet(s), Primary Bathroom -Tub with Separate Shower, Butler Pantry, Split Bedrooms, Guest Suite, Jack and Jill Bath
- Lot Features: Cleared, Many Trees, Sprinklers In Front, Sprinklers In Rear
- Spa Features: In Ground
- Patio And Porch Features: Awning(s), Covered, Deck
- Exterior Features: Balcony, Outdoor Kitchen, Outdoor Shower, Impact Windows
- Cooling: Central Air, Electric, Zoned
Fees & Taxes
- Tax Assessed Value: $10,896.60
School Information
- HighSchool: Melbourne
- Middle Or Junior School: Hoover
- Elementary School: Gemini
Miscellaneous
- Road Surface Type: Asphalt
- Listing Terms: Cash, Conventional
- Special Listing Conditions: Standard
- Pets Allowed: Cats OK, Dogs OK
Courtesy of
- List Office Name: LPT Realty, LLC

