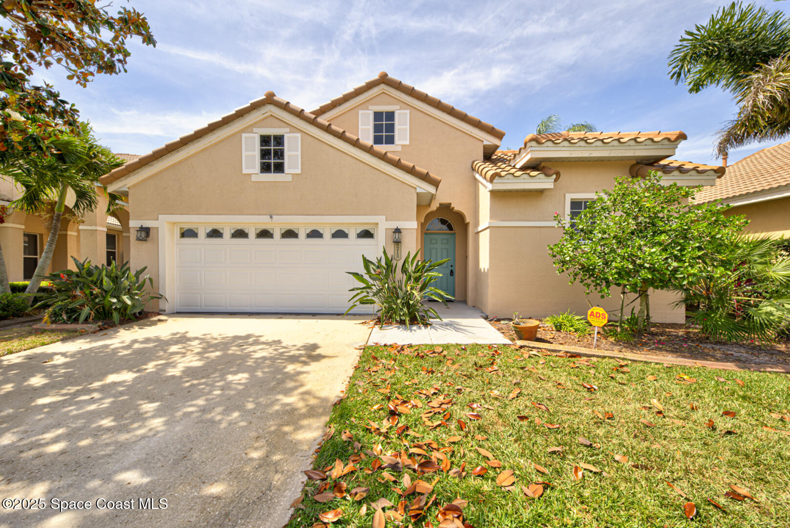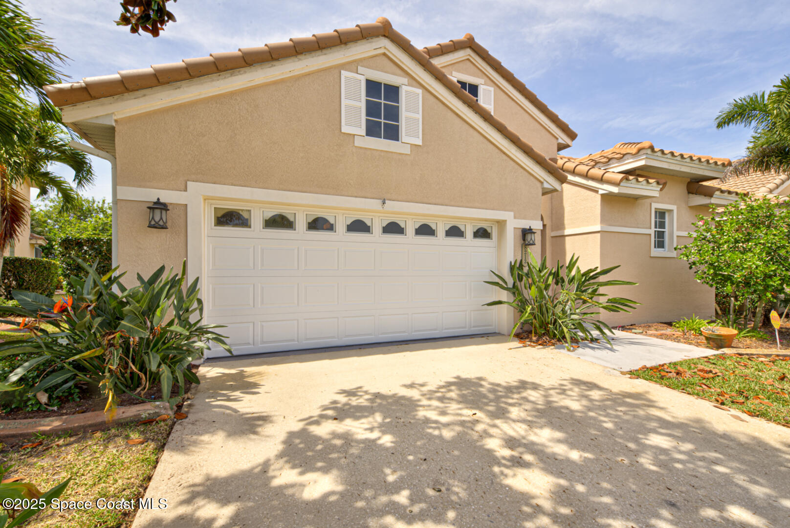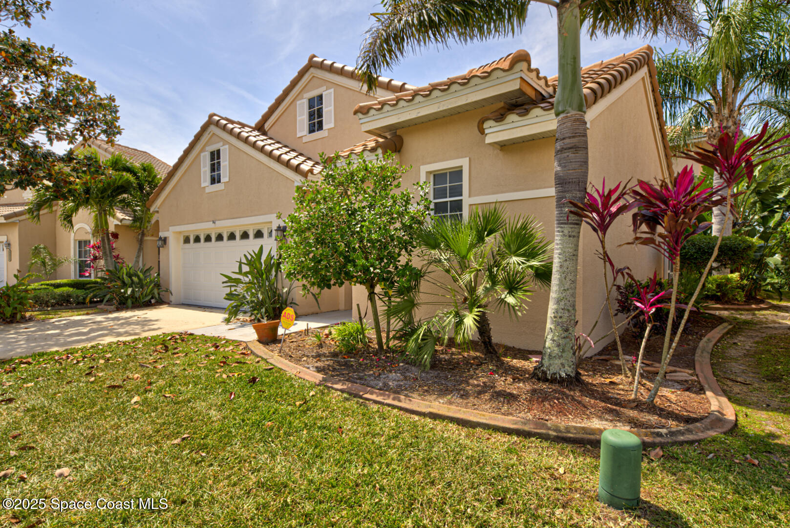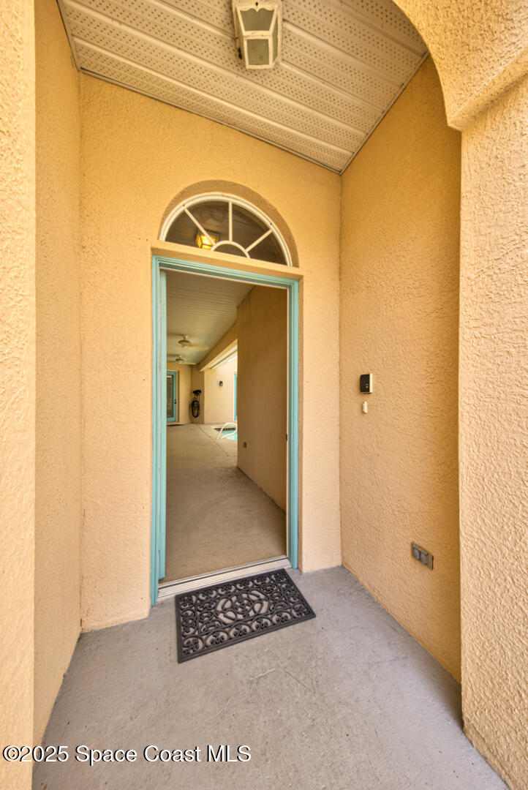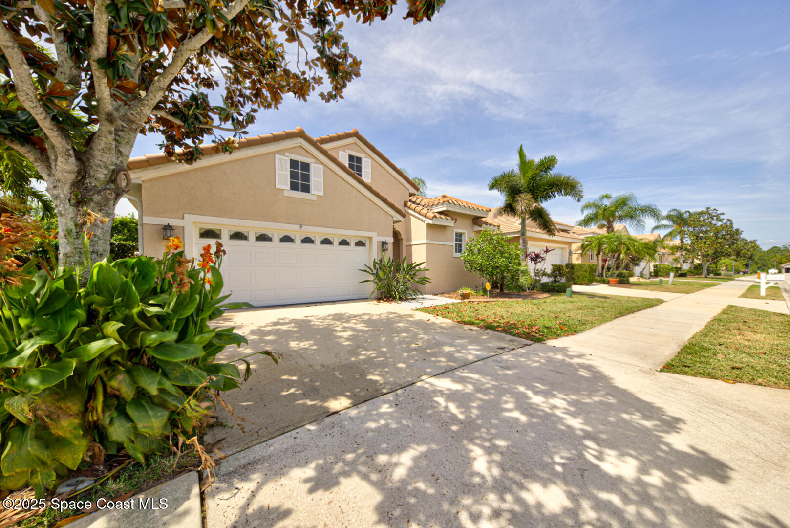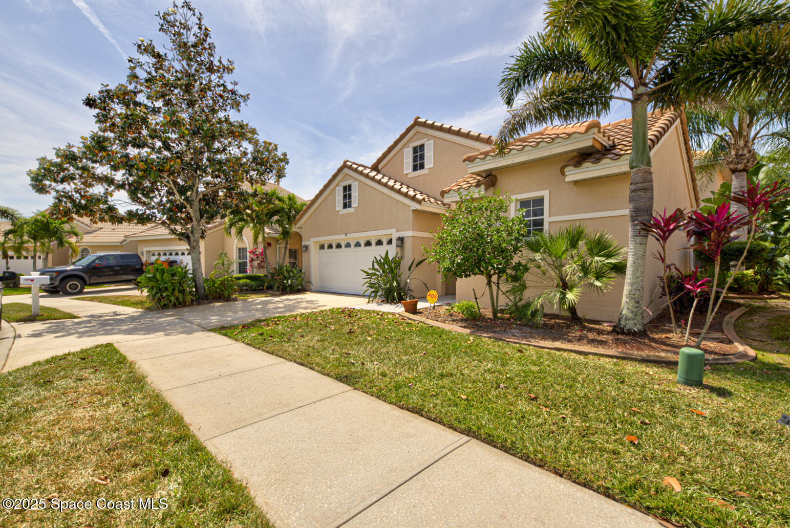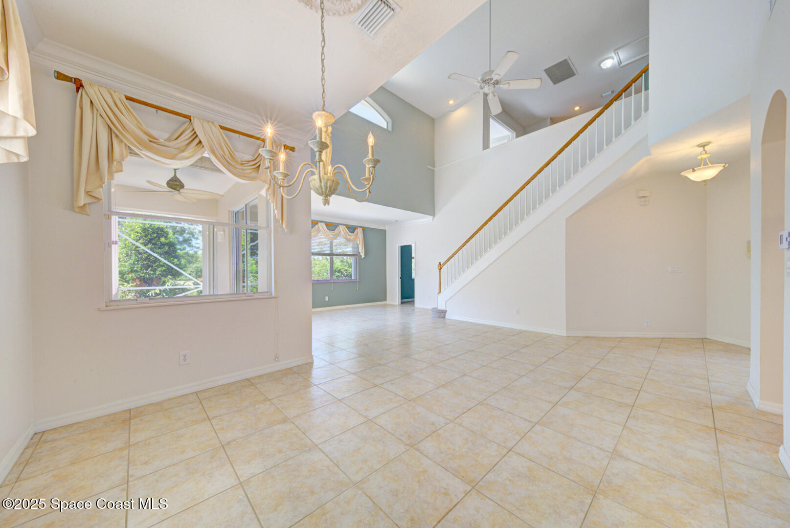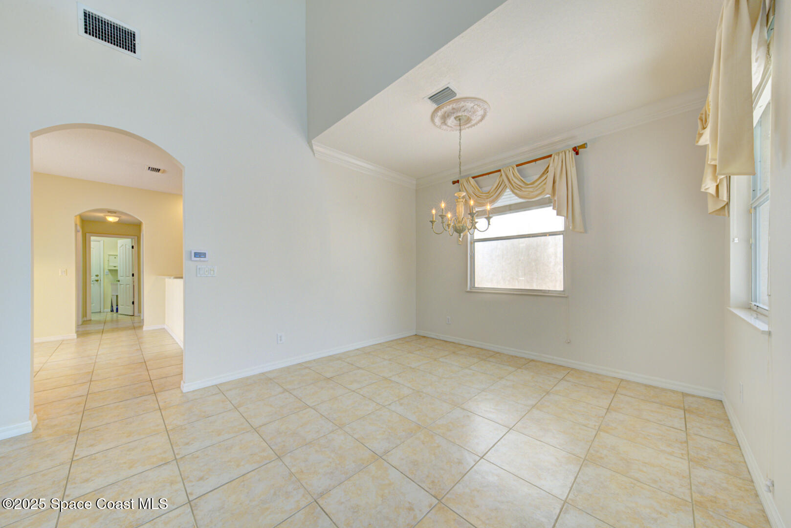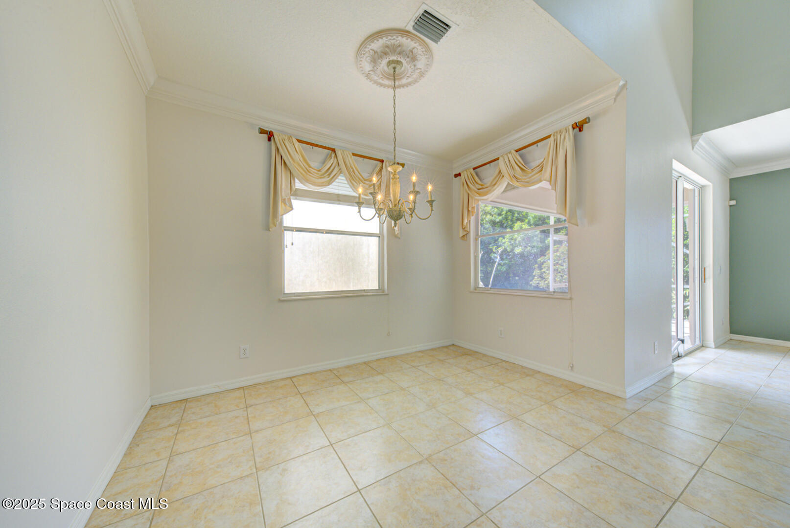8213 Simpkins Way, Melbourne, FL, 32940
8213 Simpkins Way, Melbourne, FL, 32940Basics
- Date added: Added 2 months ago
- Category: Residential
- Type: Single Family Residence
- Status: Active
- Bedrooms: 4
- Bathrooms: 4
- Area: 2355 sq ft
- Lot size: 0.13 sq ft
- Year built: 2002
- Subdivision Name: Isles of Baytree Phase 1
- Bathrooms Full: 4
- Lot Size Acres: 0.13 acres
- Rooms Total: 0
- County: Brevard
- MLS ID: 1044155
Description
-
Description:
Incredible value and instant equity. Sellers are ready to sell, priced below market! A fantastic location near dining and shopping. This remodeled 4-bed, 4-bath casita-style home features beautiful golf course views from expansive screened patios. First steps into the lanai door you are greeted by a private courtyard with a waterfall plunge pool, outdoor shower, and lush landscaping. The poolside en-suite casita is perfect for guests, while the primary and secondary bedrooms are in the main home. The upstairs loft has been converted to a bedroom with a private bar and bath. The primary suite is on the main floor with two closets, a spacious bath with a separate tub and shower. Enjoy cathedral ceilings, an open floor plan, and rooms for both formal and casual dining. This unique home blends Florida charm and modern elegance. Moreover, a brand-new roof 2025, AC 2023, Hurricane Shutters, and HOA takes care of lawn and shrubs, along with the 24/7 gated security. Golf Course location!
Show all description
Location
- View: Golf Course
Building Details
- Construction Materials: Concrete, Stucco
- Architectural Style: Other
- Sewer: Public Sewer
- Heating: Electric, 1
- Current Use: Residential, Single Family
- Roof: Concrete
- Levels: Two
Video
- Virtual Tour URL Unbranded: https://www.propertypanorama.com/instaview/spc/1044155
Amenities & Features
- Pool Features: In Ground
- Flooring: Carpet, Tile
- Utilities: Electricity Connected, Water Connected
- Association Amenities: Clubhouse, Maintenance Grounds, Management - Off Site
- Parking Features: Garage, Garage Door Opener
- Garage Spaces: 2, 1
- WaterSource: Public,
- Appliances: Dryer, Dishwasher, Electric Range, Electric Water Heater, Gas Water Heater, Microwave, Washer
- Interior Features: His and Hers Closets, Open Floorplan, Pantry, Vaulted Ceiling(s), Wet Bar, Primary Bathroom - Tub with Shower, Split Bedrooms, Breakfast Nook, Guest Suite
- Lot Features: Cul-De-Sac
- Patio And Porch Features: Patio, Screened
- Exterior Features: Balcony, Storm Shutters
- Cooling: Electric
Fees & Taxes
- Tax Assessed Value: $4,512.54
- Association Fee Frequency: Quarterly
- Association Fee Includes: Maintenance Grounds, Other
School Information
- HighSchool: Viera
- Middle Or Junior School: DeLaura
- Elementary School: Quest
Miscellaneous
- Listing Terms: Cash, Conventional, VA Loan
- Special Listing Conditions: Standard
- Pets Allowed: Yes
Courtesy of
- List Office Name: Real Estate Solutions Brevard

