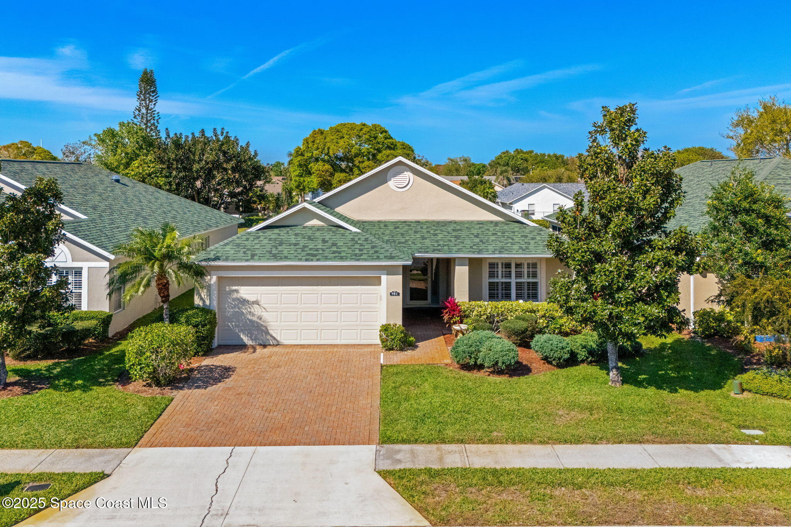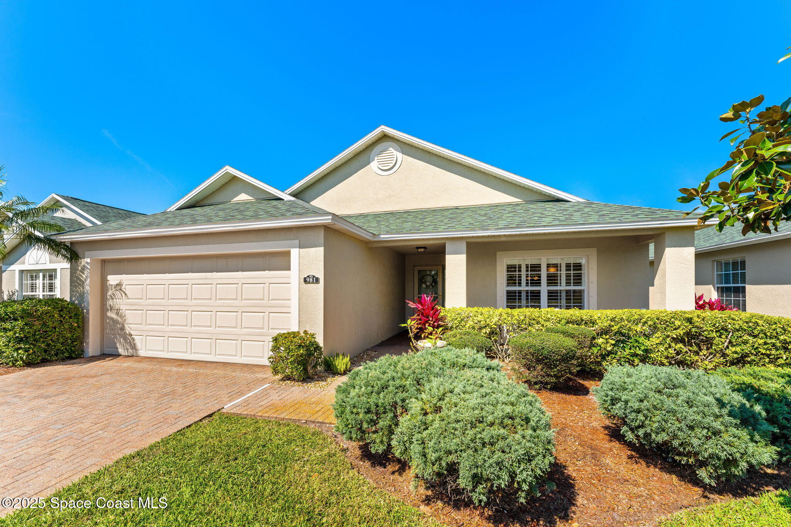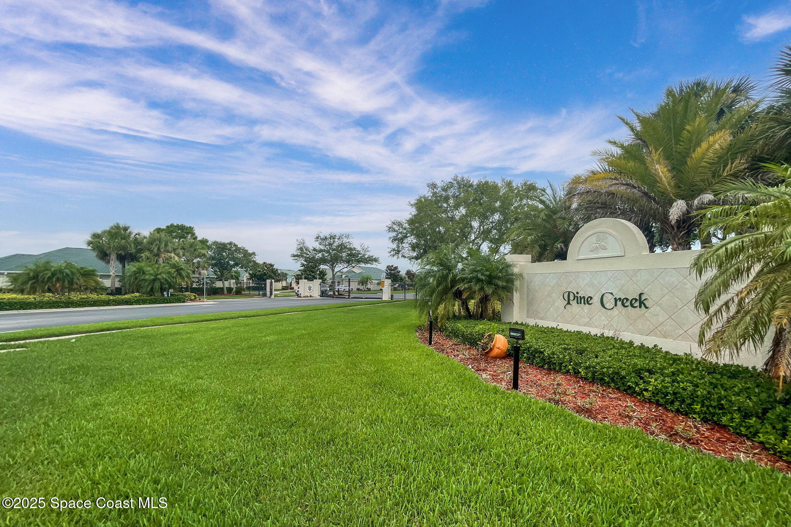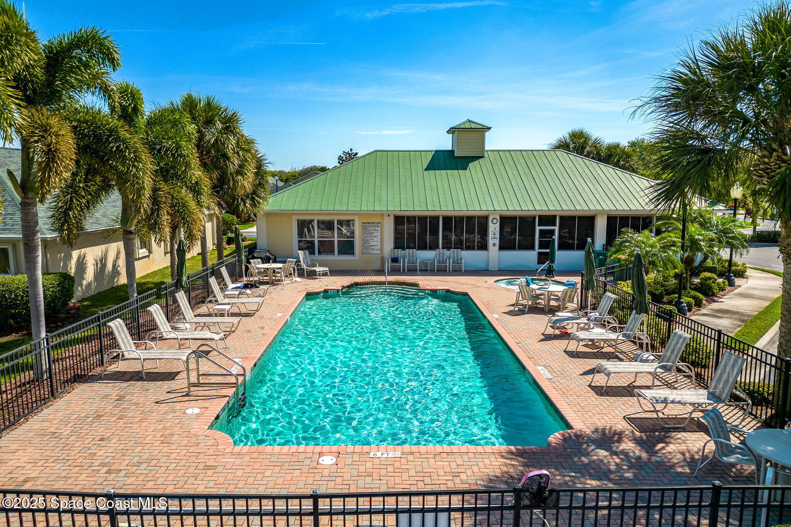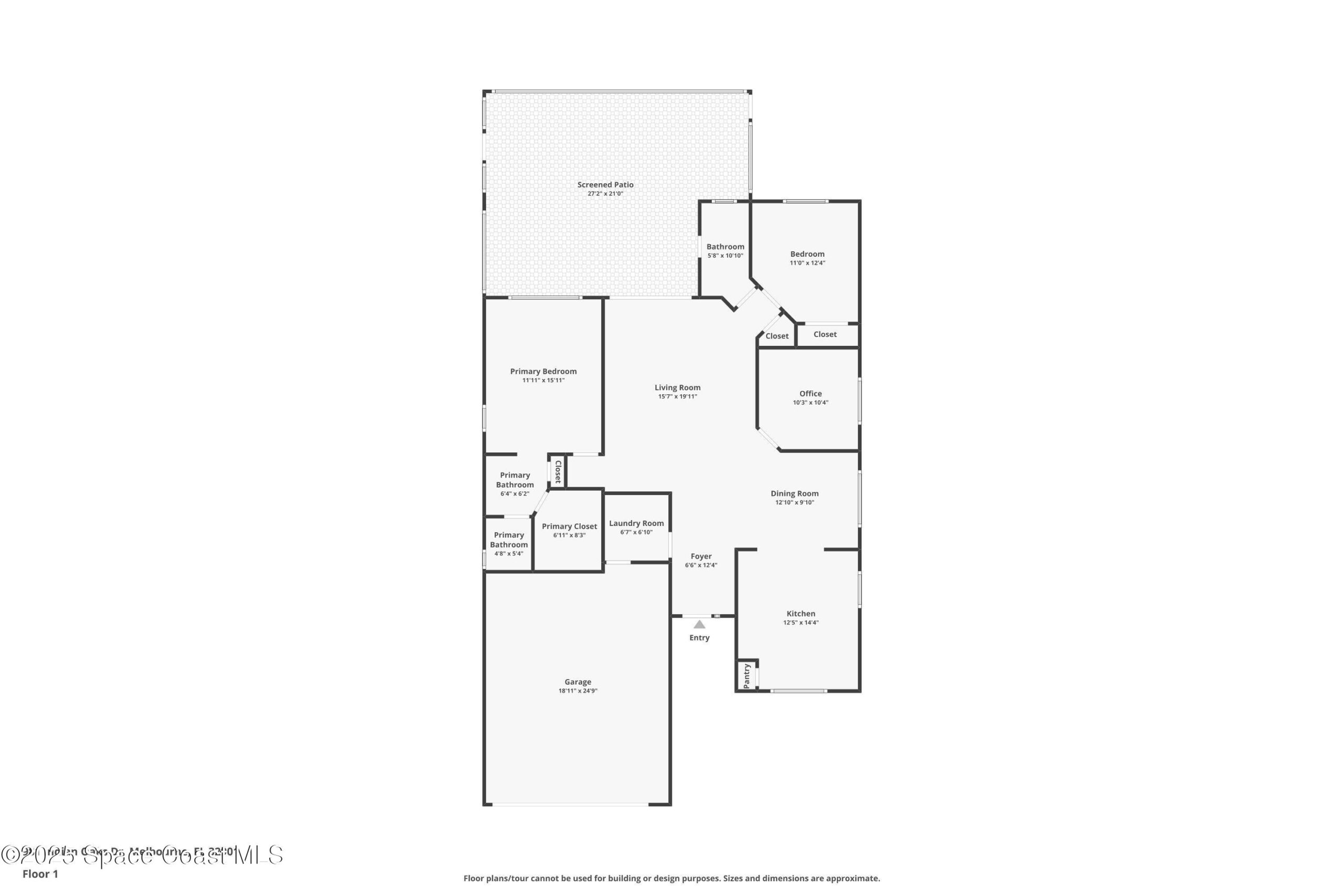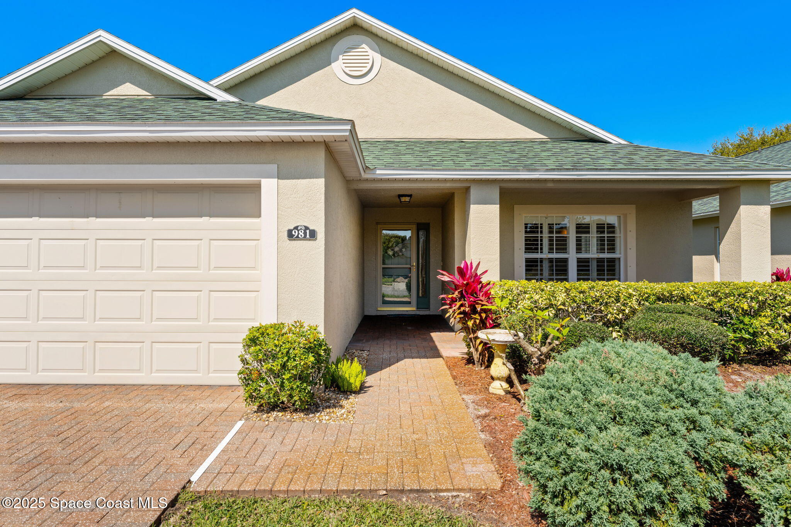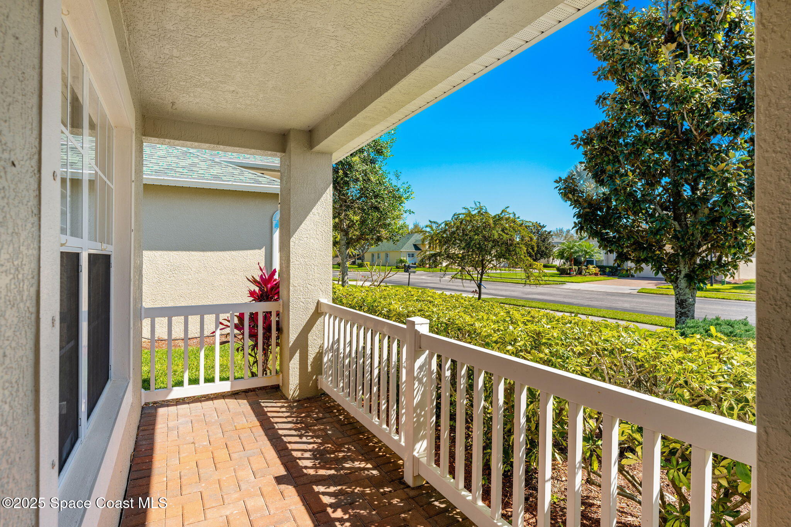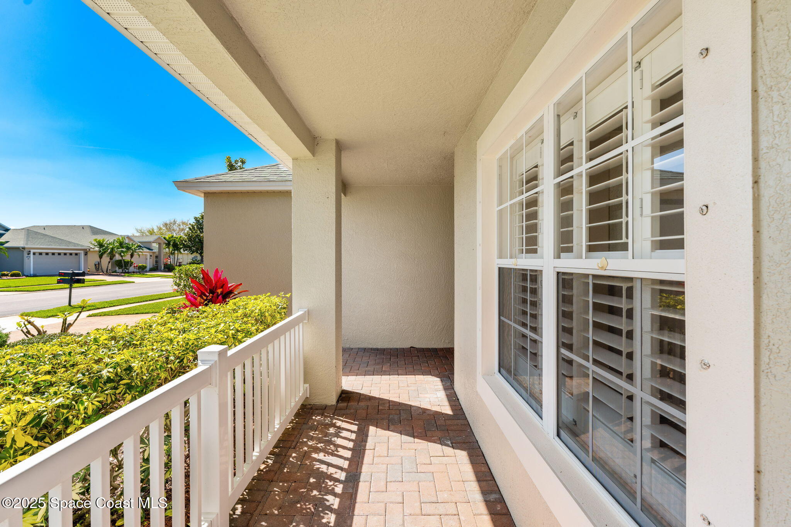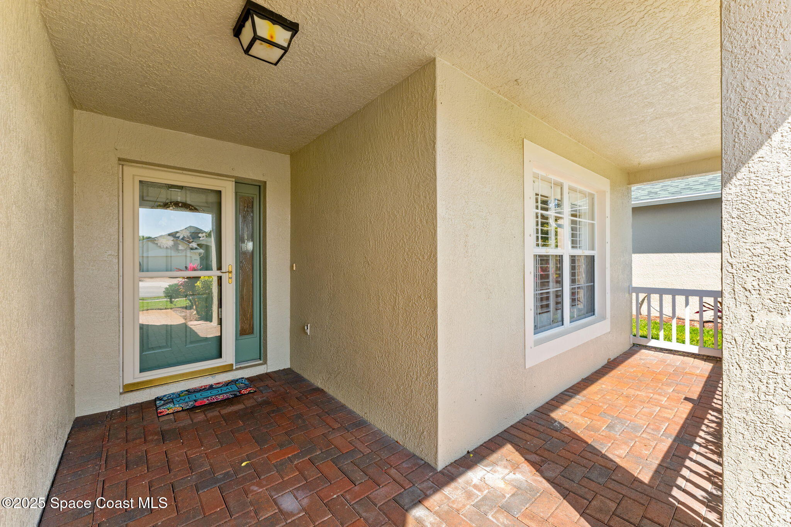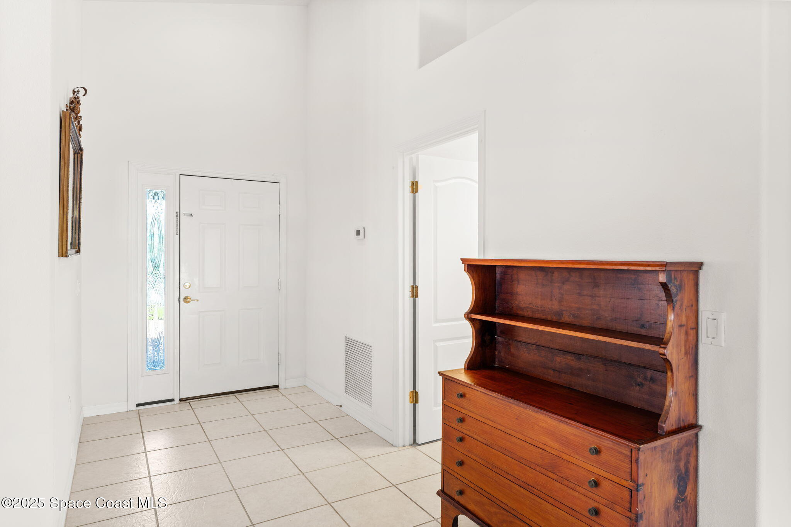981 Indian Oaks Drive, Melbourne, FL, 32901
981 Indian Oaks Drive, Melbourne, FL, 32901Basics
- Date added: Added 6 months ago
- Category: Residential
- Type: Single Family Residence
- Status: Active
- Bedrooms: 3
- Bathrooms: 2
- Area: 1545 sq ft
- Lot size: 0.14 sq ft
- Year built: 2004
- Subdivision Name: Pine Creek Phase 2
- Bathrooms Full: 2
- Lot Size Acres: 0.14 acres
- Rooms Total: 0
- County: Brevard
- MLS ID: 1039343
Description
-
Description:
Discover the charm of Pine Creek, a vibrant 55+ Gated community! This delightful 2BD/2BA home greets you w/ a welcoming front porch, paver driveway & manucured landscaping. Inside, the vaulted ceilings throughout, creating a light & airy feel. The bright eat-in kitchen is perfect for casual dining featuring white cabinetry & appliances, plantation shutters, & breakfast bar. The spacious primary suite is complete w/ a large walk-in closet, dual sinks, & a walk-in shower for ultimate comfort. The extended screened pavered lanai offers plenty of space for outdoor dining & relaxation. Recent updates include a NEW ROOF-2023, HVAC -2022/23, & W/H-2021. Enjoy resort-style living w/ a clubhouse, fitness center, pool, spa & weekly activities. Quarterly HOA fee ($836) covers cable, internet, lawn care, yard maintenance & exterior painting every 8 yrs. Experience effortless, low-maintenance living in this sought-after community, minutes from shopping, dining, golfing, tennis & the beaches!
Show all description
Location
Building Details
- Building Area Total: 2420 sq ft
- Construction Materials: Block, Concrete, Stucco
- Architectural Style: Ranch
- Sewer: Public Sewer
- Heating: Central, Electric, 1
- Current Use: Residential, Single Family
- Roof: Shingle
Video
- Virtual Tour URL Unbranded: https://www.propertypanorama.com/instaview/spc/1039343
Amenities & Features
- Flooring: Tile
- Utilities: Cable Connected, Electricity Connected, Sewer Connected, Water Connected
- Parking Features: Attached, Garage
- Garage Spaces: 2, 1
- WaterSource: Public,
- Appliances: Dryer, Disposal, Dishwasher, Electric Oven, Electric Range, Ice Maker, Microwave, Refrigerator, Washer
- Interior Features: Breakfast Bar, Ceiling Fan(s), Entrance Foyer, Eat-in Kitchen, Vaulted Ceiling(s), Walk-In Closet(s), Primary Bathroom - Shower No Tub, Split Bedrooms, Breakfast Nook
- Lot Features: Sprinklers In Front, Sprinklers In Rear
- Patio And Porch Features: Covered, Front Porch, Porch, Rear Porch, Screened
- Exterior Features: Storm Shutters
- Cooling: Central Air, Electric
Fees & Taxes
- Tax Assessed Value: $1,696.69
- Association Fee Frequency: Quarterly
- Association Fee Includes: Cable TV, Internet, Maintenance Grounds, Security, Other
School Information
- HighSchool: Palm Bay
- Middle Or Junior School: Stone
- Elementary School: University Park
Miscellaneous
- Road Surface Type: Asphalt, Paved
- Listing Terms: Cash, Conventional, VA Loan
- Special Listing Conditions: Standard
Courtesy of
- List Office Name: Misty Morrison Real Estate

