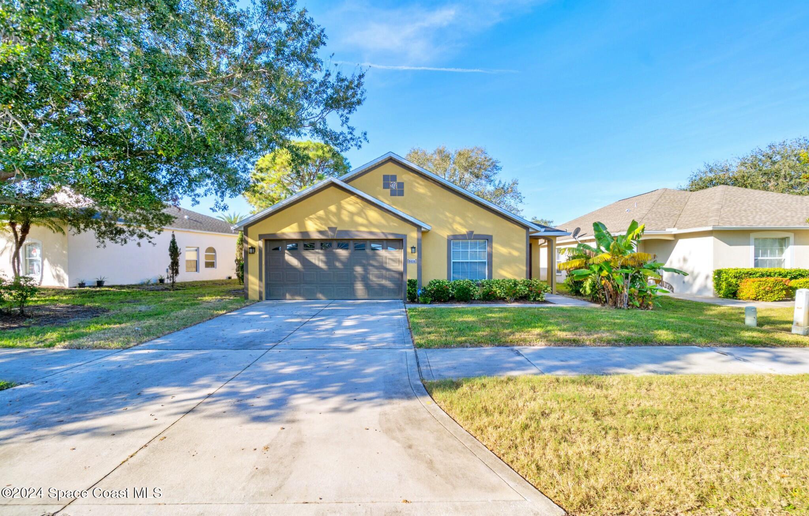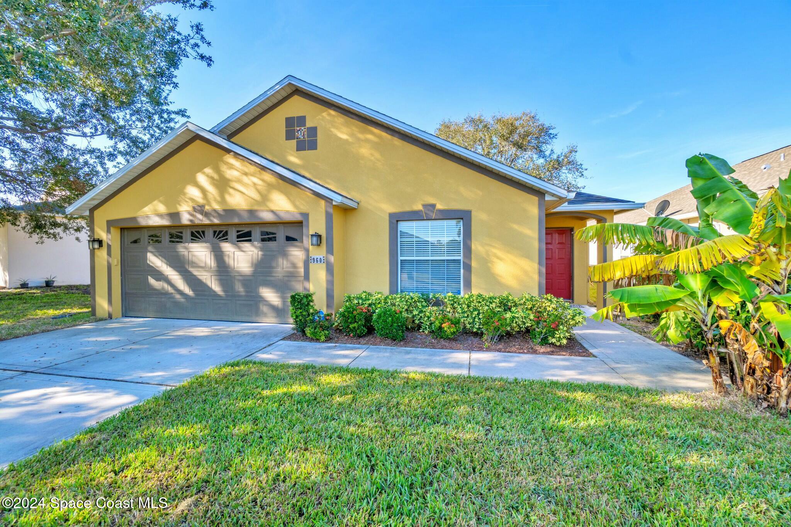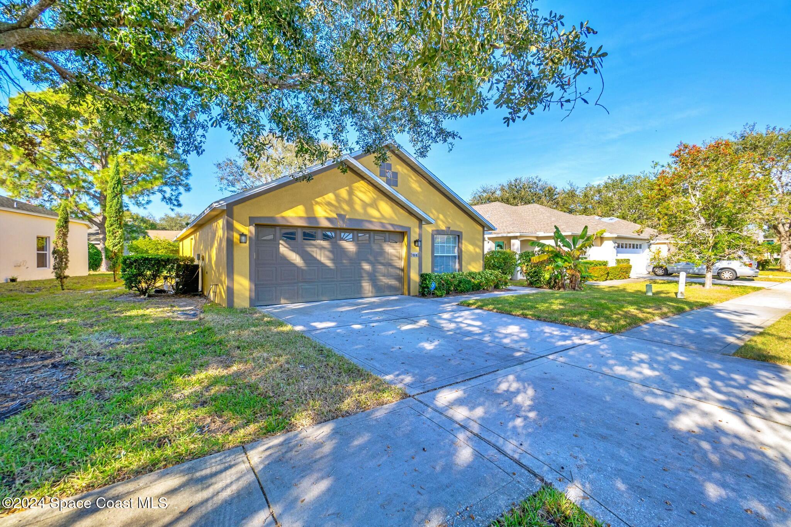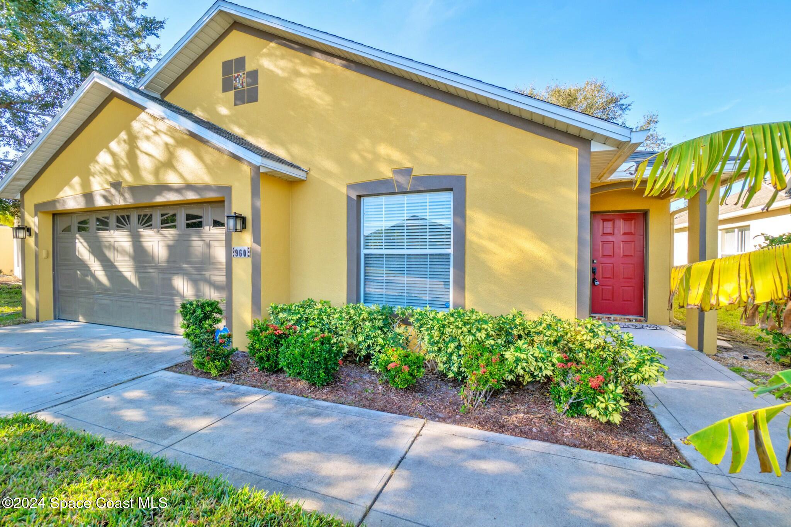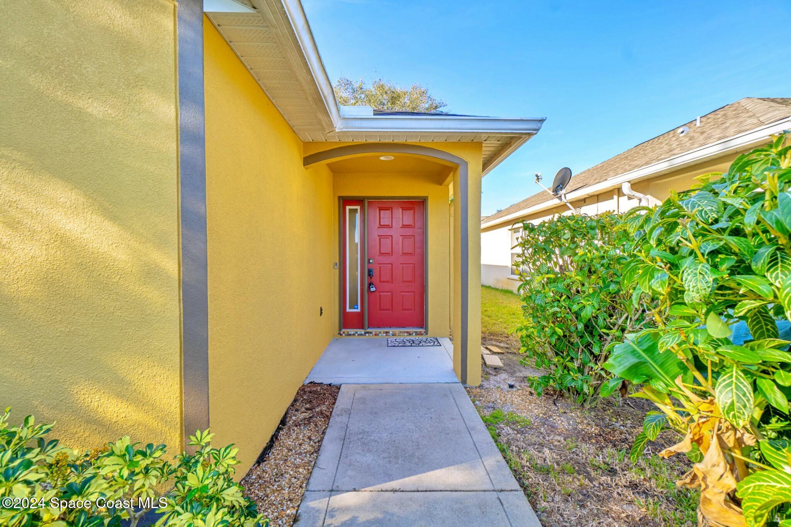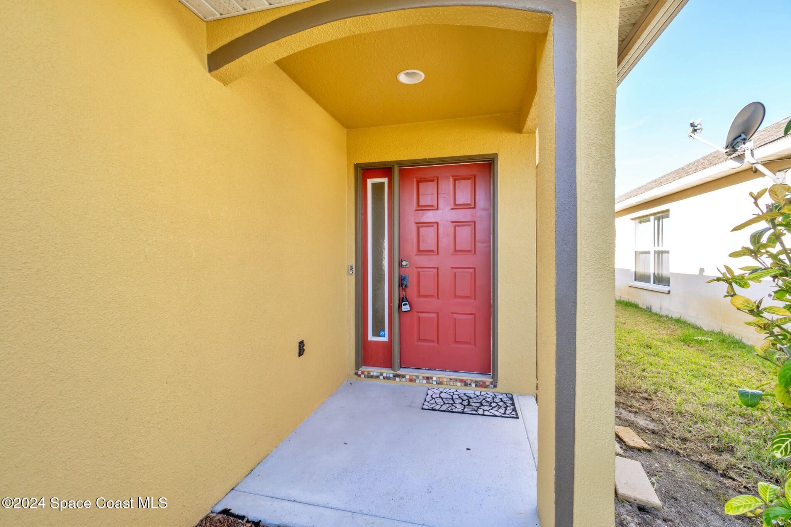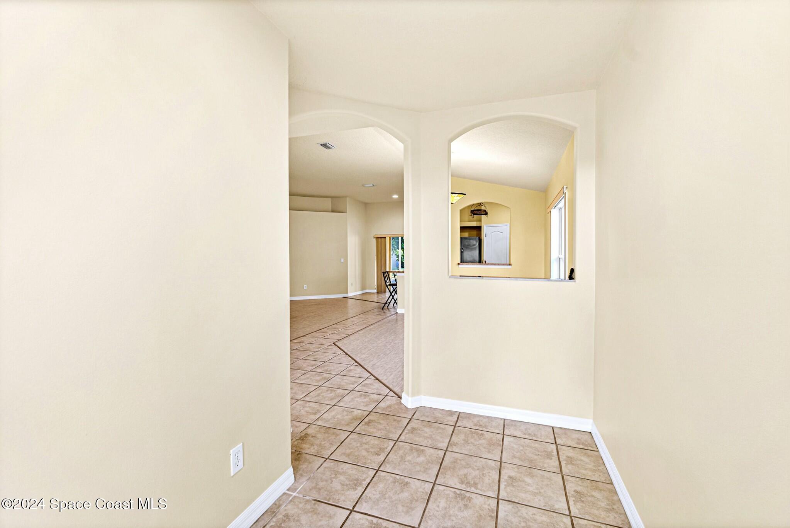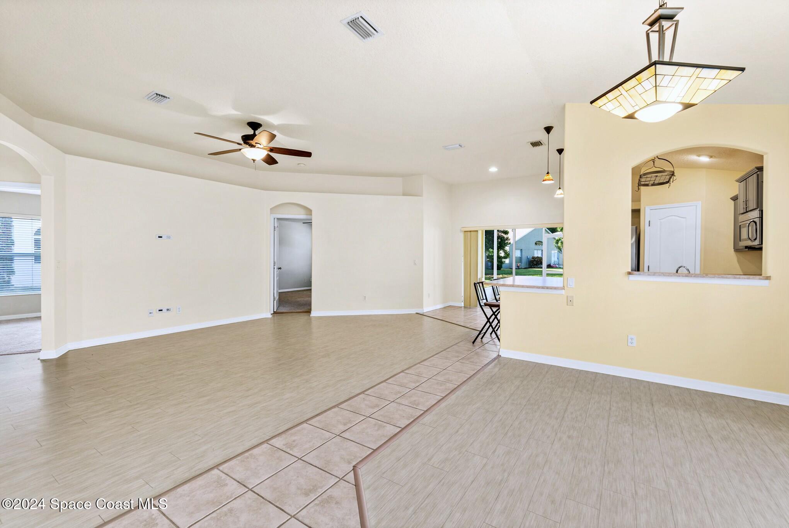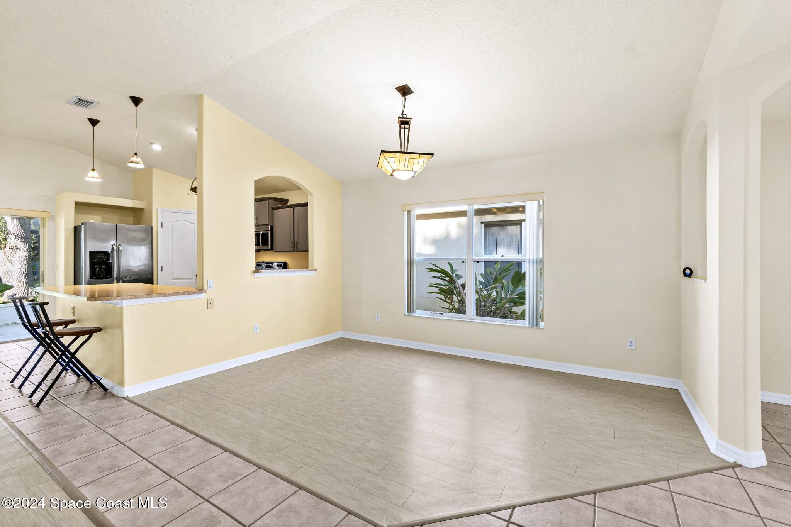960 Villa Drive, Melbourne, FL, 32940
960 Villa Drive, Melbourne, FL, 32940Basics
- Date added: Added 4 weeks ago
- Category: Residential
- Type: Single Family Residence
- Status: Active
- Bedrooms: 3
- Bathrooms: 2
- Area: 1612 sq ft
- Lot size: 0.14 sq ft
- Year built: 2001
- Subdivision Name: Suntree Forest Homes Unit 2
- Bathrooms Full: 2
- Lot Size Acres: 0.14 acres
- Rooms Total: 9
- County: Brevard
- MLS ID: 1031813
Description
-
Description:
Beautiful home in desirable subdivision in Suntree! This 3 bedroom 2 bath concrete block home, features an attached 2-car garage, vaulted ceilings, new roof (2020), tile and laminate wood-look flooring in living areas, new carpet in bedrooms (2021), freshly painted interior and exterior, open living floor plan and indoor laundry room complete with washer and dryer. Kitchen offers recessed lighting, stainless appliances, large pantry, breakfast bar and passthrough window to dining area. Master bedroom boasts his and hers closets, renovated ensuite including slate stone shower walls with body spray jets, double sink vanity with granite countertop and raised sinks. Relax in your spacious 10x18 screened and covered patio, enjoy rocket launches from your driveway, walk or bike to one of the many parks and playgrounds Suntree has to offer; or take a short drive to a multitude of restaurants and shopping plazas in the area.
Show all description
Location
Building Details
- Construction Materials: Block, Concrete, Stucco
- Sewer: Public Sewer
- Heating: Electric, 1
- Current Use: Residential, Single Family
- Roof: Shingle
Video
- Virtual Tour URL Unbranded: https://www.propertypanorama.com/instaview/spc/1031813
Amenities & Features
- Laundry Features: Electric Dryer Hookup, In Unit, Washer Hookup
- Flooring: Carpet, Laminate, Tile
- Utilities: Cable Available, Electricity Available, Electricity Connected, Sewer Available, Water Available
- Association Amenities: Maintenance Grounds, Management - Off Site
- Parking Features: Attached, Garage, Garage Door Opener
- Garage Spaces: 2, 1
- WaterSource: Public,
- Appliances: Dryer, Disposal, Dishwasher, Electric Range, Electric Water Heater, Ice Maker, Microwave, Refrigerator, Washer
- Interior Features: Breakfast Bar, Built-in Features, Ceiling Fan(s), Entrance Foyer, His and Hers Closets, Open Floorplan, Pantry, Walk-In Closet(s), Primary Bathroom - Shower No Tub, Breakfast Nook
- Lot Features: Other
- Patio And Porch Features: Covered, Rear Porch, Screened
- Cooling: Central Air, Electric
Fees & Taxes
- Tax Assessed Value: $597.65
- Association Fee Frequency: Monthly
- Association Fee Includes: Maintenance Grounds, Pest Control, Other
School Information
- HighSchool: Viera
- Middle Or Junior School: DeLaura
- Elementary School: Suntree
Miscellaneous
- Road Surface Type: Asphalt
- Listing Terms: Cash, Conventional, FHA, VA Loan
- Special Listing Conditions: Standard
Courtesy of
- List Office Name: RE/MAX Aerospace Realty

