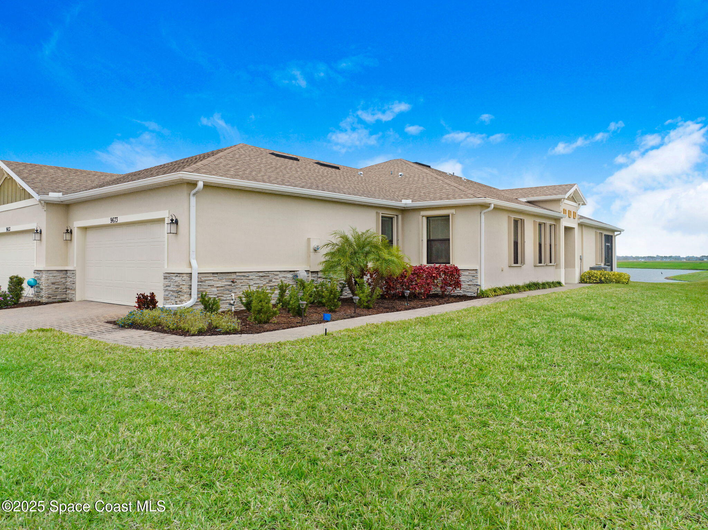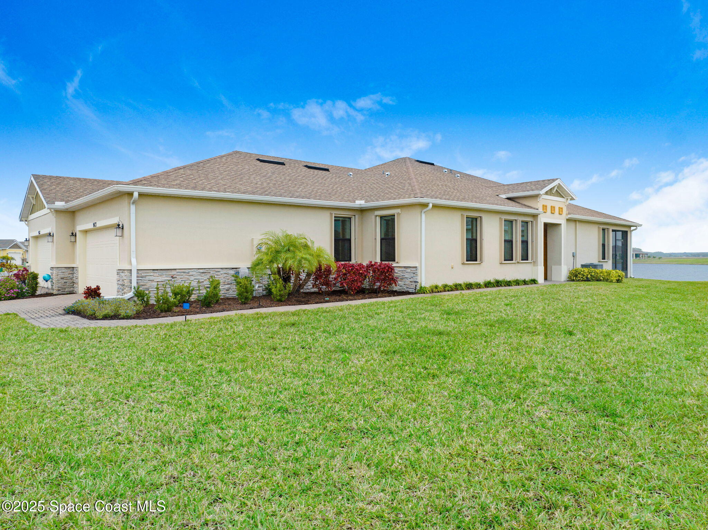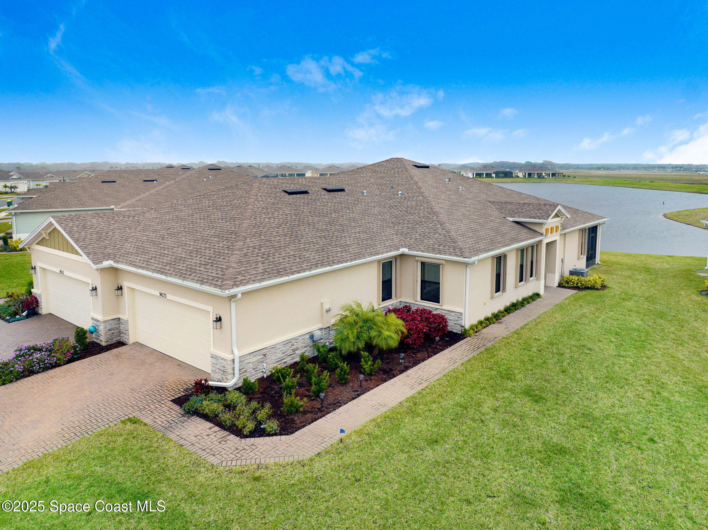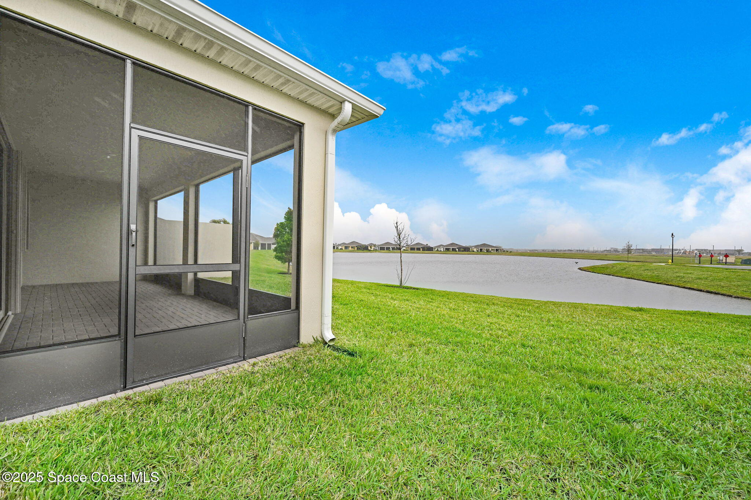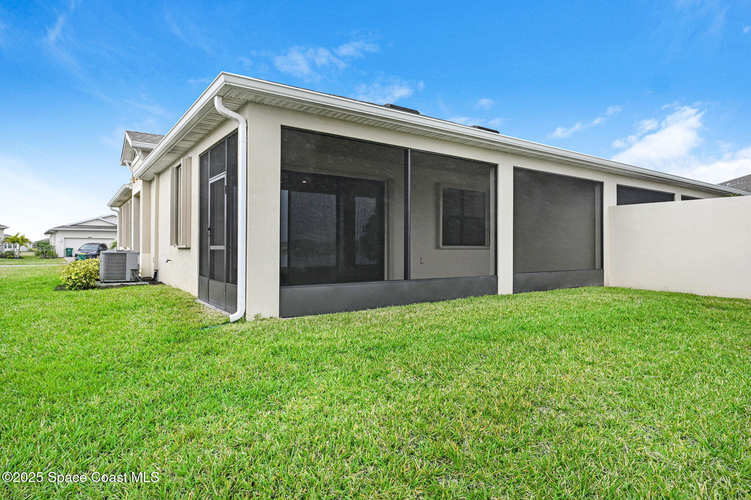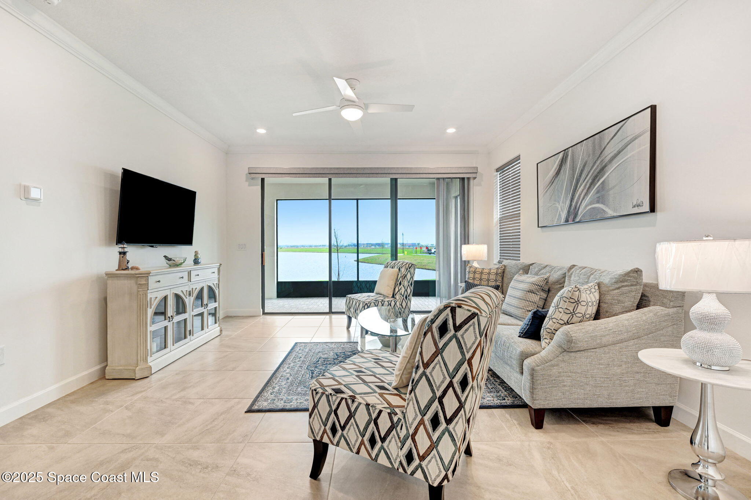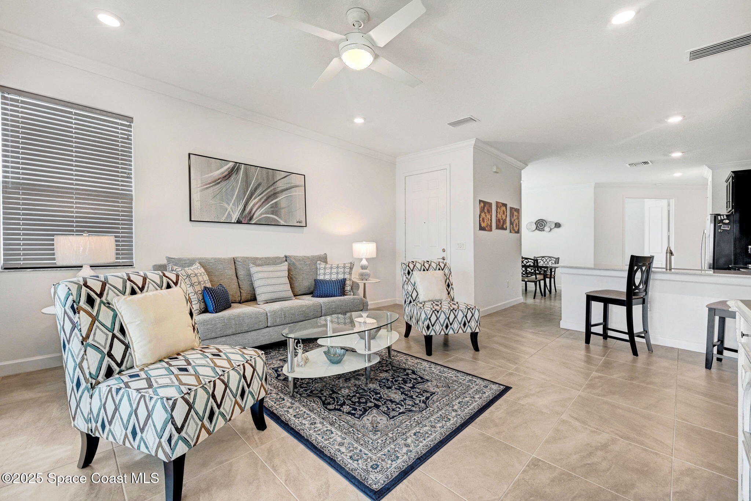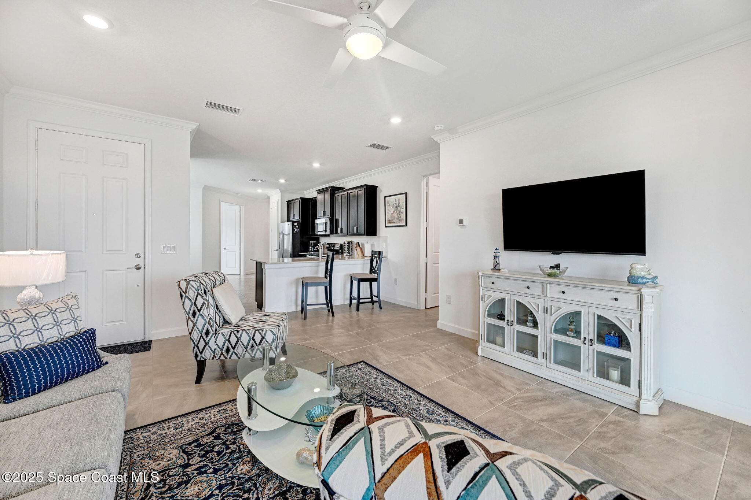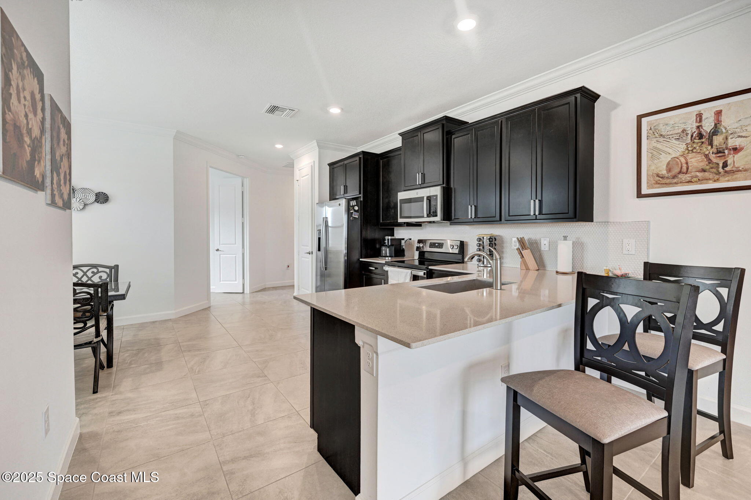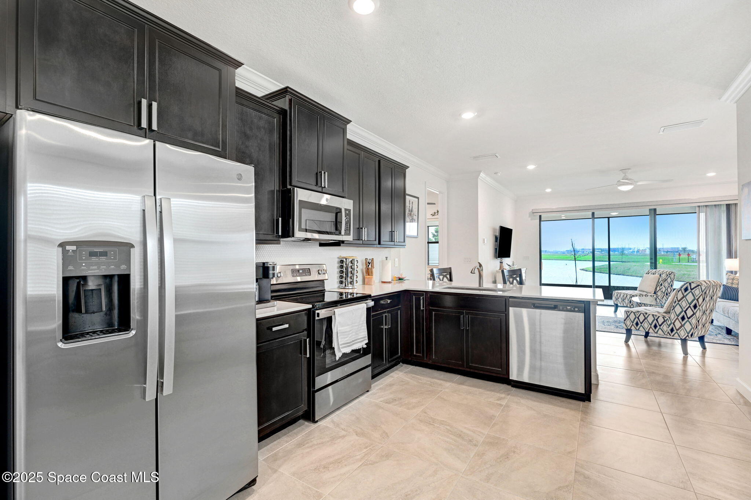9673 Alister Drive, Melbourne, FL, 32940
9673 Alister Drive, Melbourne, FL, 32940Basics
- Date added: Added 2 months ago
- Category: Residential
- Type: Single Family Residence
- Status: Active
- Bedrooms: 3
- Bathrooms: 2
- Area: 1565 sq ft
- Lot size: 0.15 sq ft
- Year built: 2023
- Subdivision Name: Bridgewater at Viera
- Bathrooms Full: 2
- Lot Size Acres: 0.15 acres
- Rooms Total: 0
- Zoning: Residential
- County: Brevard
- MLS ID: 1037902
Description
-
Description:
Rare 3-bedroom 2 bath home located in the sought after and scenic Gated Community of Bridgewater at Viera. Lots of upgrades and improvements. This home offers crown molding, 21x21 ceramic tiled floors, 5'' baseboards throughout; Ceiling fans, Pocket doors, Ample storage; Kitchen complete with quartz countertops, backsplash and pantry; Tiled shower surround in both baths; Home also features walk-in closet, screened-in Lanai 12X30 with direct lake views, Hurricane accordion-style shutters, Keyless garage entry with epoxy flooring.
Show all description
In this Resort Style senior community you can unwind at the Private clubhouse complex which features a heated pool w/waterfall and spa, fitness room, billiard room, coffee lounge, craft room, mailroom, lighted tennis and pickle ball courts, bocce, and a movie theater. Monthly calendar of activities with Mahjong, Canasta, Bingo, Yoga, Aerobics, Trivia, Lunch socials, Holiday celebrations is provided to enhance your living experience. Furniture is negotiable. CVCA $260 once per year. Located minutes from major roadways, shopping, dining, golfing, and even the Brevard Zoo. Cruise port and Orlando are less than 1 hr. away.
Location
- View: Lake, Pond
Building Details
- Building Area Total: 2012 sq ft
- Construction Materials: Block, Stucco, Brick
- Architectural Style: Half Duplex
- Sewer: Public Sewer
- Heating: Central, Electric, 1
- Current Use: Residential
- Roof: Shingle
- Levels: One
Video
- Virtual Tour URL Unbranded: https://www.propertypanorama.com/instaview/spc/1037902
Amenities & Features
- Laundry Features: In Unit
- Flooring: Tile
- Utilities: Electricity Connected, Sewer Connected, Water Connected
- Association Amenities: Clubhouse, Fitness Center, Gated, Maintenance Grounds, Spa/Hot Tub, Tennis Court(s), Pickleball, Management - On Site, Management - Full Time, Pool
- Parking Features: Attached, Garage
- Waterfront Features: Lake Front, Pond
- Garage Spaces: 2, 1
- WaterSource: Public, 1
- Appliances: Dryer, Disposal, Dishwasher, Electric Range, Electric Water Heater, Microwave, Refrigerator, Washer
- Interior Features: Ceiling Fan(s), Open Floorplan, Walk-In Closet(s), Primary Bathroom - Shower No Tub, Breakfast Nook
- Lot Features: Sprinklers In Front, Sprinklers In Rear
- Patio And Porch Features: Patio, Screened
- Cooling: Central Air, Electric
Fees & Taxes
- Tax Assessed Value: $4,439.67
- Association Fee Frequency: Monthly
- Association Fee Includes: Maintenance Grounds, Security
School Information
- HighSchool: Viera
- Middle Or Junior School: Viera Middle School
- Elementary School: Viera
Miscellaneous
- Road Surface Type: Asphalt
- Listing Terms: Cash, Conventional, FHA, VA Loan
- Special Listing Conditions: Standard
- Pets Allowed: Yes
Courtesy of
- List Office Name: Dale Sorensen Real Estate Inc.

