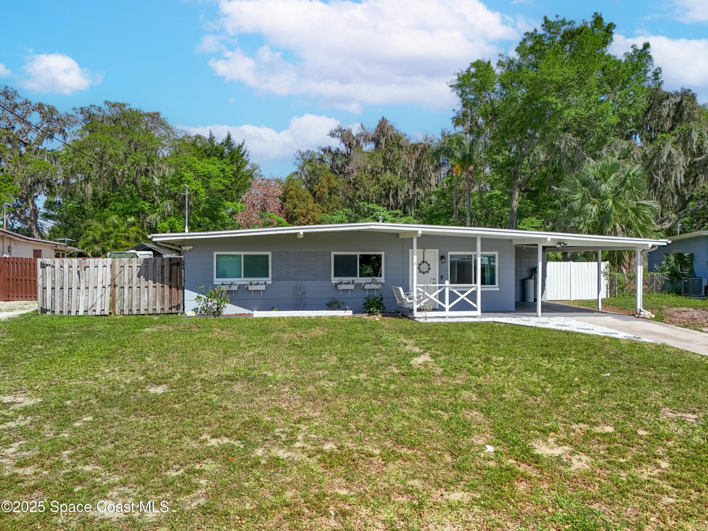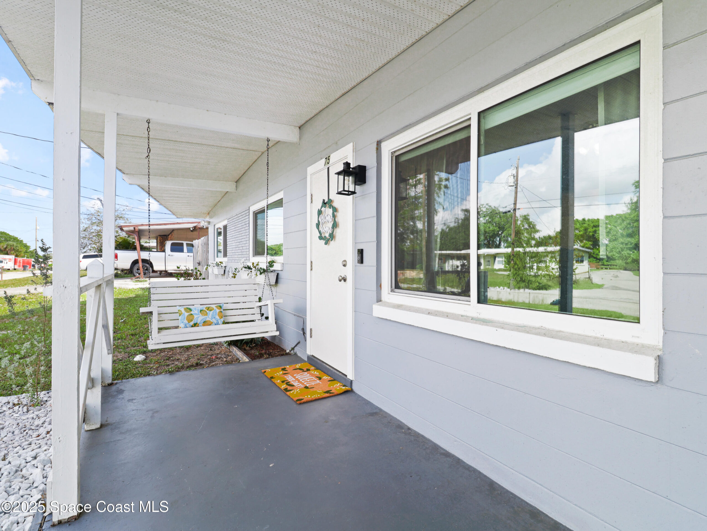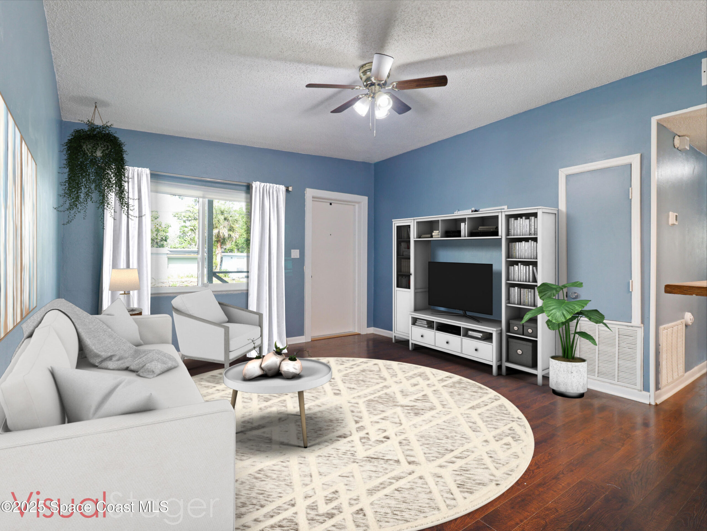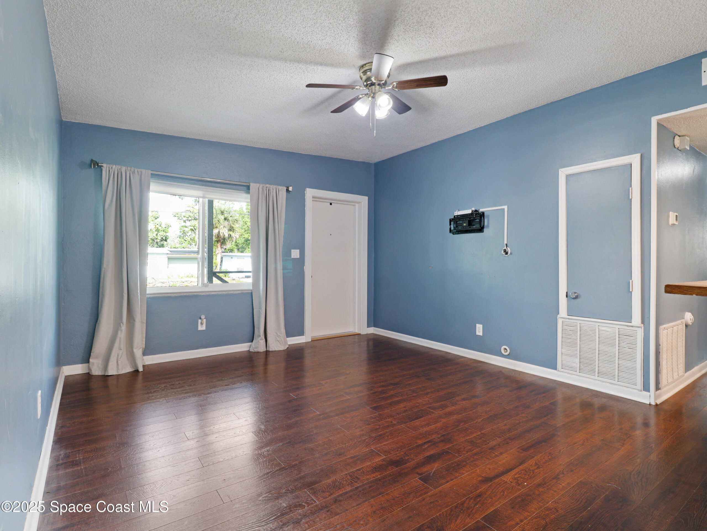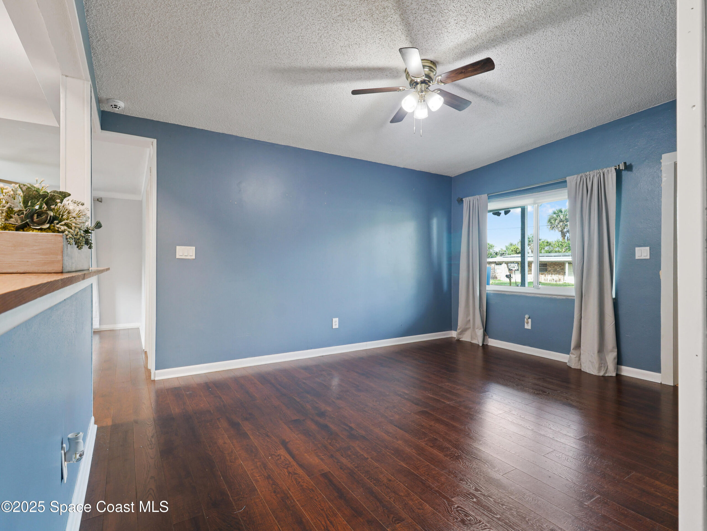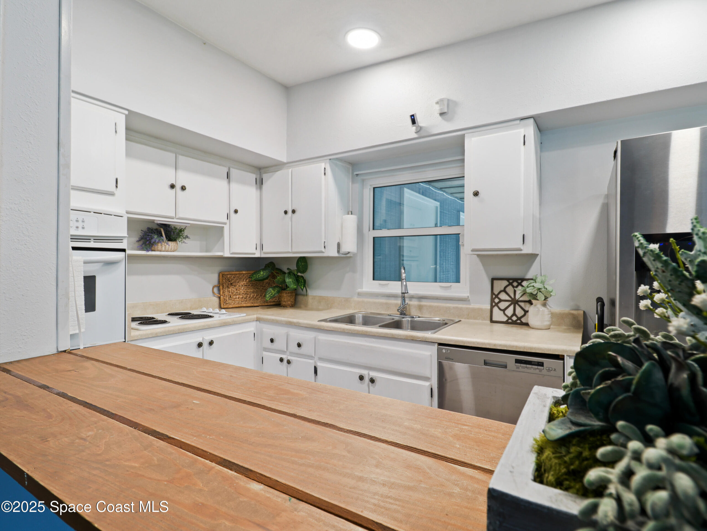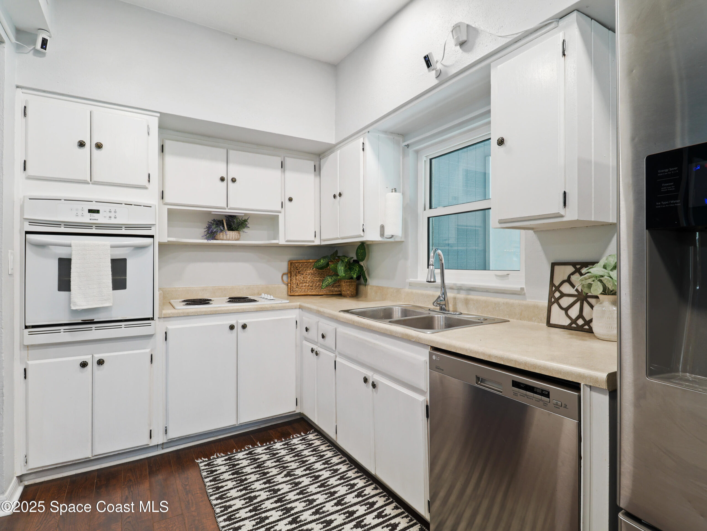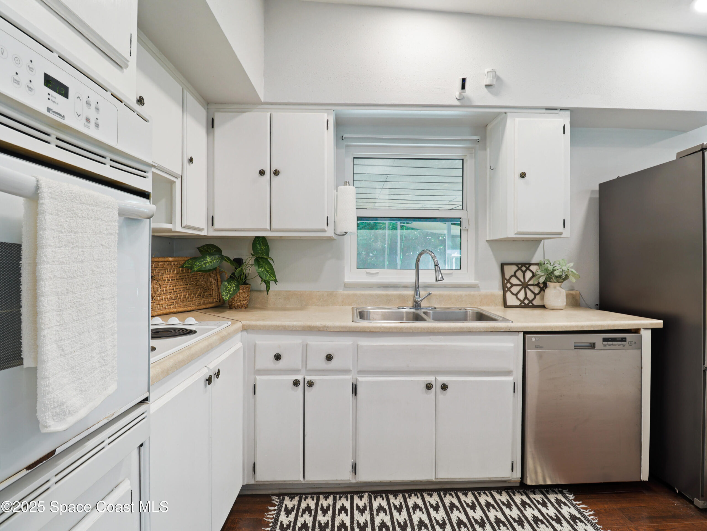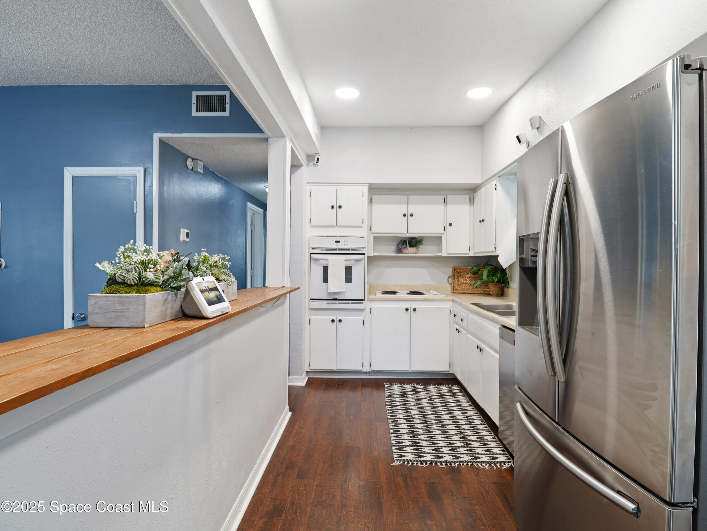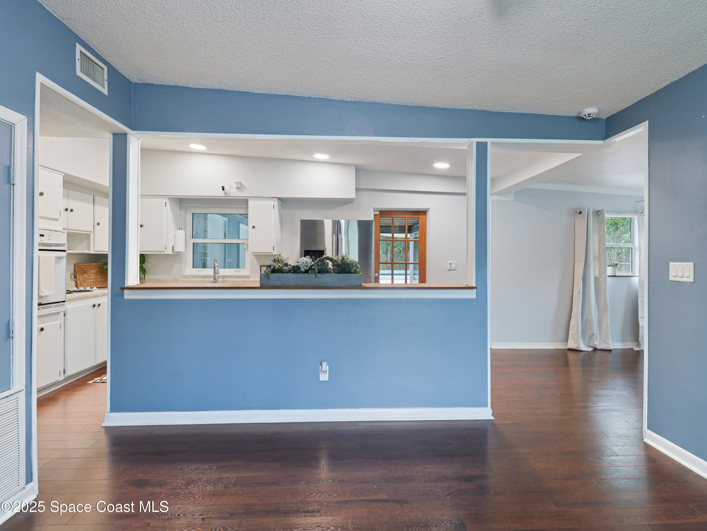75 N Hilltop Drive, Titusville, FL, 32796
75 N Hilltop Drive, Titusville, FL, 32796Basics
- Date added: Added 6 months ago
- Category: Residential
- Type: Single Family Residence
- Status: Active
- Bedrooms: 3
- Bathrooms: 2
- Area: 1022 sq ft
- Lot size: 0.24 sq ft
- Year built: 1958
- Subdivision Name: Rolling Hills Subd
- Bathrooms Full: 2
- Lot Size Acres: 0.24 acres
- Rooms Total: 6
- County: Brevard
- MLS ID: 1042137
Description
-
Description:
Welcome to your Titusville retreat. Pool home with paid-off solar panels, a 2018 roof and A/C, upgraded electric, new energy-efficient windows and doors, and a full home water filtration system—this Titusville home has it all.
Inside, the open floorplan connects the kitchen, dining, and living areas, creating a spacious and welcoming layout for everyday living or entertaining. The home features three bedrooms, and the primary suite offers direct access to the laundry room with extra storage. From there, another door leads to the screened porch—perfect for sipping your morning coffee or watching the kids play in the pool.
Step outside to your private backyard retreat, complete with a shaded pool, fire pit for relaxing evenings, two sheds for storage, and a spacious yard where kids and dogs can run and play.
Some photos are virtually staged. The home is soft staged—items do not convey.
Don't miss this move-in-ready, energy-efficient home in a great Titusville location.
Show all description
Location
- View: Pool
Building Details
- Building Area Total: 1694 sq ft
- Construction Materials: Block, Concrete
- Architectural Style: Traditional
- Sewer: Public Sewer
- Heating: Central, Electric, 1
- Current Use: Single Family
- Roof: Other
- Levels: One
- Carport Spaces: 1
Video
- Virtual Tour URL Unbranded: https://www.propertypanorama.com/instaview/spc/1042137
Amenities & Features
- Laundry Features: Electric Dryer Hookup, Washer Hookup
- Pool Features: In Ground, Other, Pool Cover
- Flooring: Laminate, Tile
- Utilities: Cable Connected, Electricity Connected, Natural Gas Connected, Water Connected
- Fencing: Chain Link, Full, Wood, Fenced
- Parking Features: Carport
- WaterSource: Public,
- Appliances: Disposal, Dishwasher, Electric Oven, Gas Water Heater, Ice Maker, Refrigerator
- Interior Features: Breakfast Bar, Ceiling Fan(s), Open Floorplan, Walk-In Closet(s), Primary Bathroom - Shower No Tub, Other
- Lot Features: Other
- Patio And Porch Features: Front Porch, Porch, Rear Porch
- Exterior Features: Fire Pit, Impact Windows
- Cooling: Central Air, Electric, Wall/Window Unit(s)
Fees & Taxes
- Tax Assessed Value: $2,803.56
School Information
- HighSchool: Astronaut
- Middle Or Junior School: Madison
- Elementary School: Oak Park
Miscellaneous
- Road Surface Type: Asphalt
- Listing Terms: Cash, Conventional, FHA, VA Loan
- Special Listing Conditions: Standard
Courtesy of
- List Office Name: Blue Marlin Real Estate

