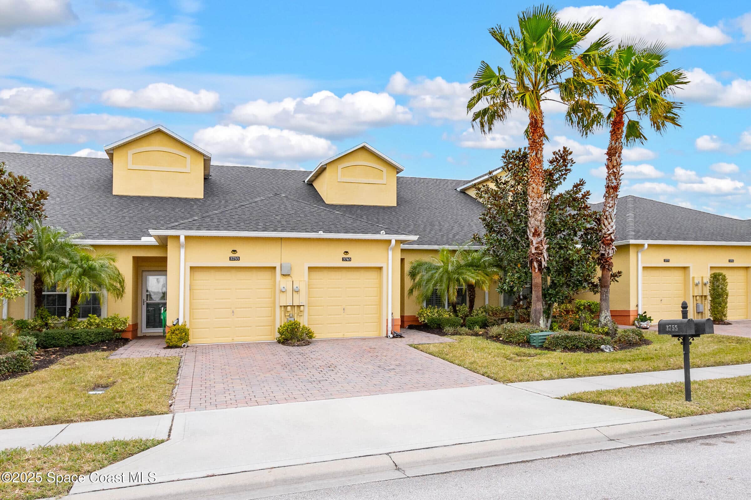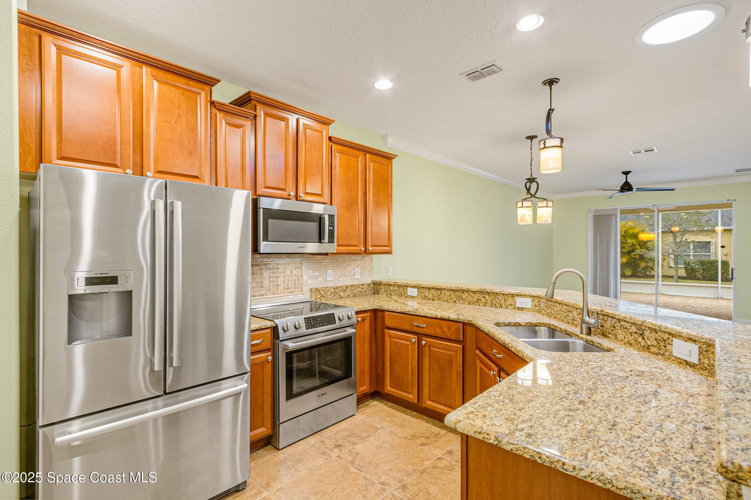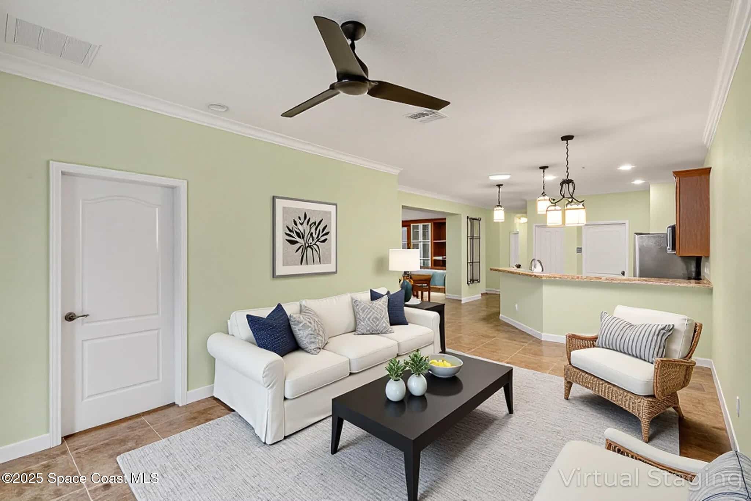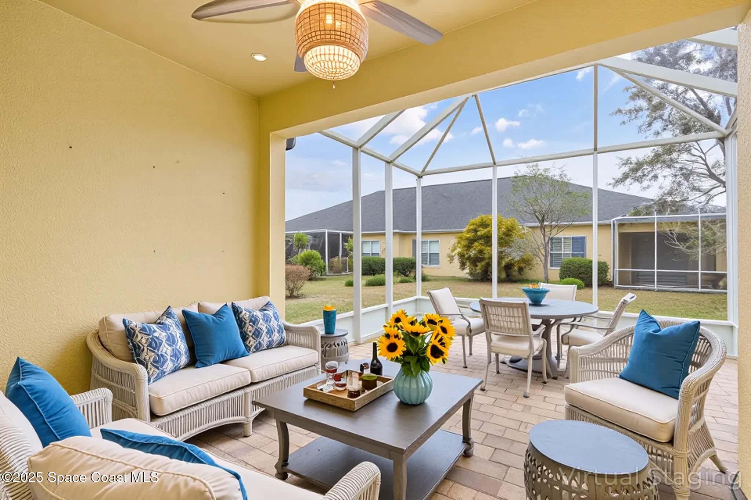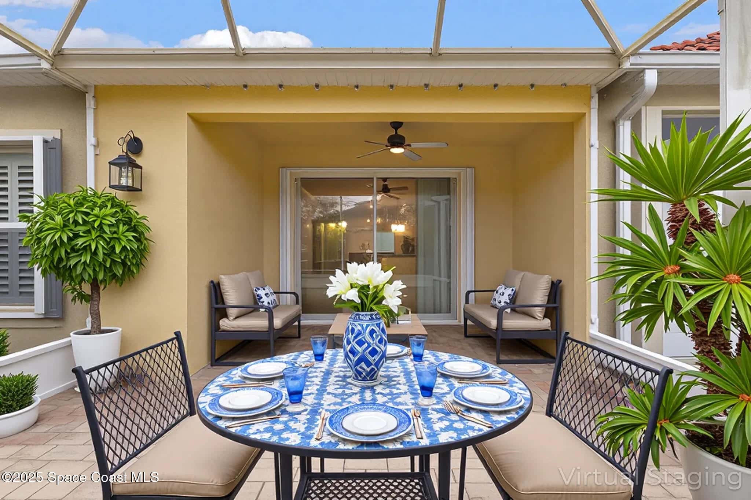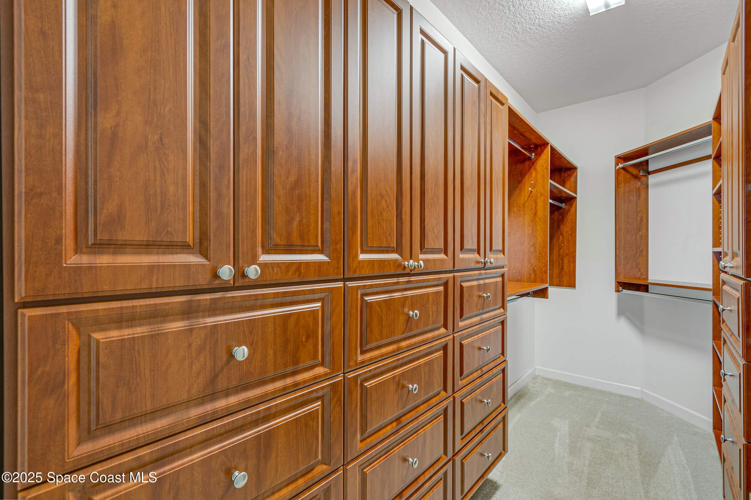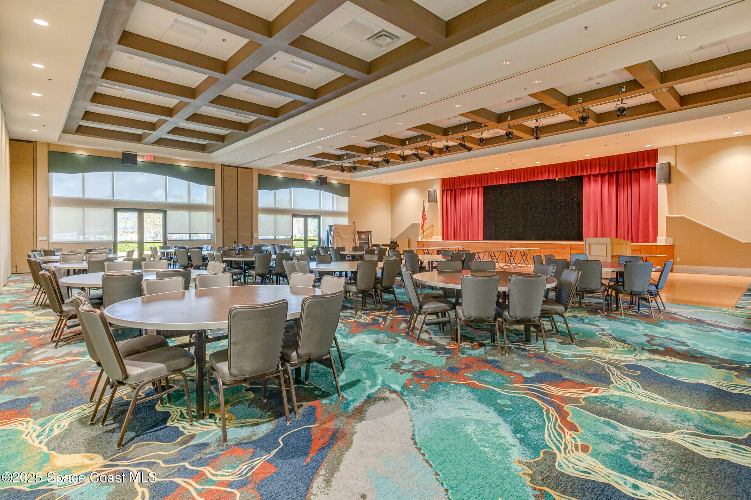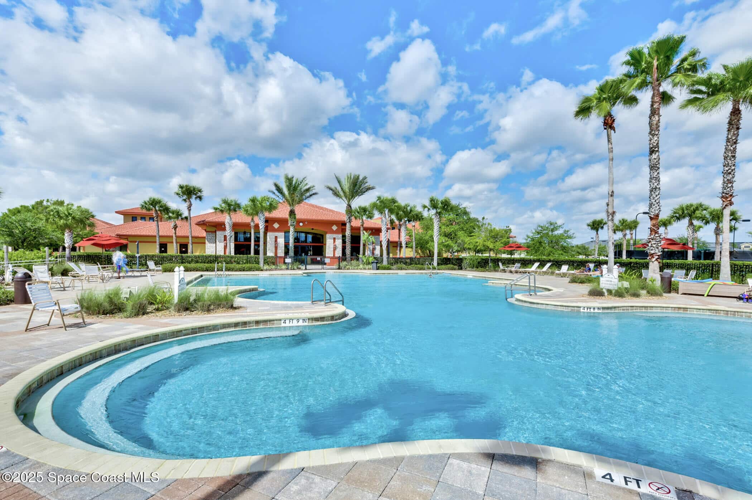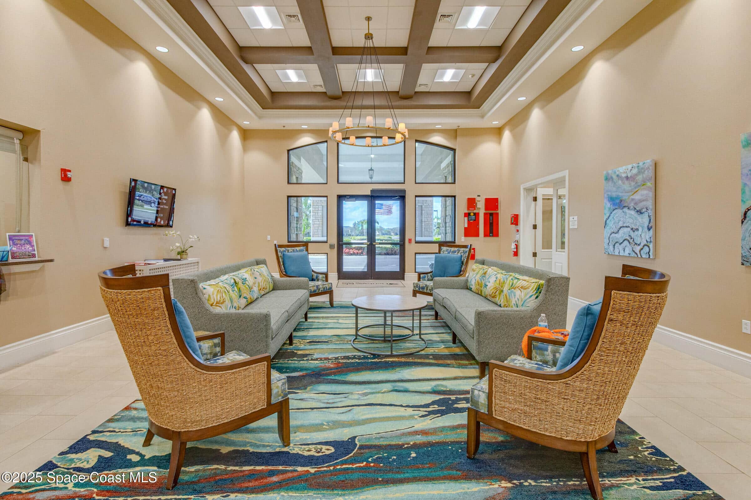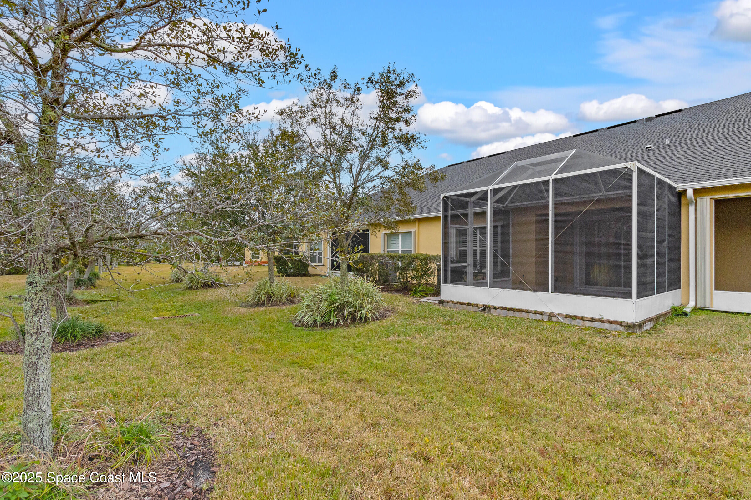3765 Sansome Circle, Melbourne, FL, 32940
3765 Sansome Circle, Melbourne, FL, 32940Basics
- Date added: Added 6 months ago
- Category: Residential
- Type: Townhouse
- Status: Active
- Bedrooms: 2
- Bathrooms: 2
- Area: 1401 sq ft
- Lot size: 0.07 sq ft
- Year built: 2014
- Subdivision Name: Heritage Isle PUD Phase 7A
- Bathrooms Full: 2
- Lot Size Acres: 0.07 acres
- Rooms Total: 0
- Zoning: Residential
- County: Brevard
- MLS ID: 1035346
Description
-
Description:
Discover your next home in this inviting 2-bedroom, 2-bathroom villa located in one of the most sought-after 55+ communities, designed for those who want to stay active, relaxed, and fully engaged with life. This St. Lucia Villa Model offers the perfect balance of comfort and functionality, featuring a spacious floor plan with a versatile flex room, ideal for a home office, den, or hobby space.The living and dining areas flow seamlessly, providing a comfortable setting with plantation shutters throughout and remote controlled shade for large slider also Solar Tube for lighting, Large 12 x 18 upgraded pavered screened patio for gardening or entertaining. The well-appointed kitchen features Bosch appliances, granite countertops and upgraded crown molding staggered height cabinets. Upgraded cabinets in Laundry Room with Wash/Dry included. Breakfast bar and dining area have upgraded hanging lights. If cooking for yourself or hosting family and friends, this kitchen is sure to impress!
Show all description
Location
Building Details
- Construction Materials: Block, Stucco
- Architectural Style: Contemporary
- Sewer: Public Sewer
- Heating: Central, Electric, Hot Water, 1
- Current Use: Residential, Single Family
- Roof: Shingle
- Levels: One
Video
- Virtual Tour URL Unbranded: https://www.propertypanorama.com/instaview/spc/1035346
Amenities & Features
- Laundry Features: In Unit
- Flooring: Carpet, Tile
- Utilities: Cable Available, Electricity Connected, Natural Gas Not Available, Sewer Connected, Water Connected
- Association Amenities: Barbecue, Clubhouse, Fitness Center, Gated, Park, Shuffleboard Court, Security, Tennis Court(s), Pickleball, Management - On Site, Pool
- Parking Features: Attached, Garage
- Garage Spaces: 1, 1
- WaterSource: Public,
- Appliances: Dryer, Dishwasher, Electric Oven, Washer
- Interior Features: Breakfast Bar, Entrance Foyer, Open Floorplan, Pantry, Walk-In Closet(s), Primary Bathroom - Shower No Tub, Split Bedrooms
- Lot Features: Few Trees
- Patio And Porch Features: Patio, Screened
- Exterior Features: Storm Shutters
- Cooling: Central Air, Electric
Fees & Taxes
- Tax Assessed Value: $3,643.19
- Association Fee Frequency: Quarterly
- Association Fee Includes: Maintenance Grounds
School Information
- HighSchool: Viera
- Middle Or Junior School: Kennedy
- Elementary School: Quest
Miscellaneous
- Road Surface Type: Asphalt
- Listing Terms: Cash, Conventional, FHA, VA Loan
- Special Listing Conditions: Standard
- Pets Allowed: Yes
Courtesy of
- List Office Name: RE/MAX Aerospace Realty

