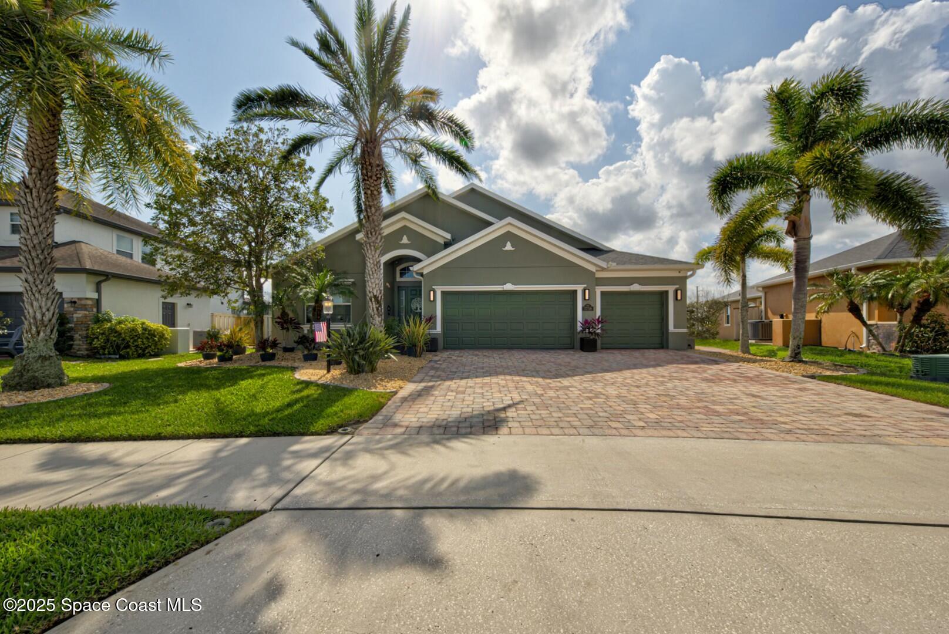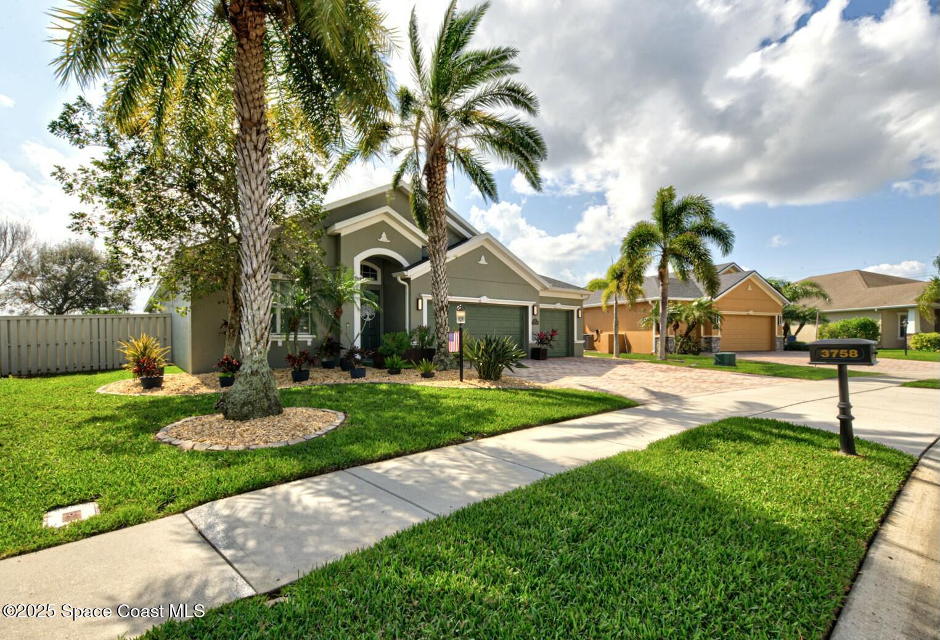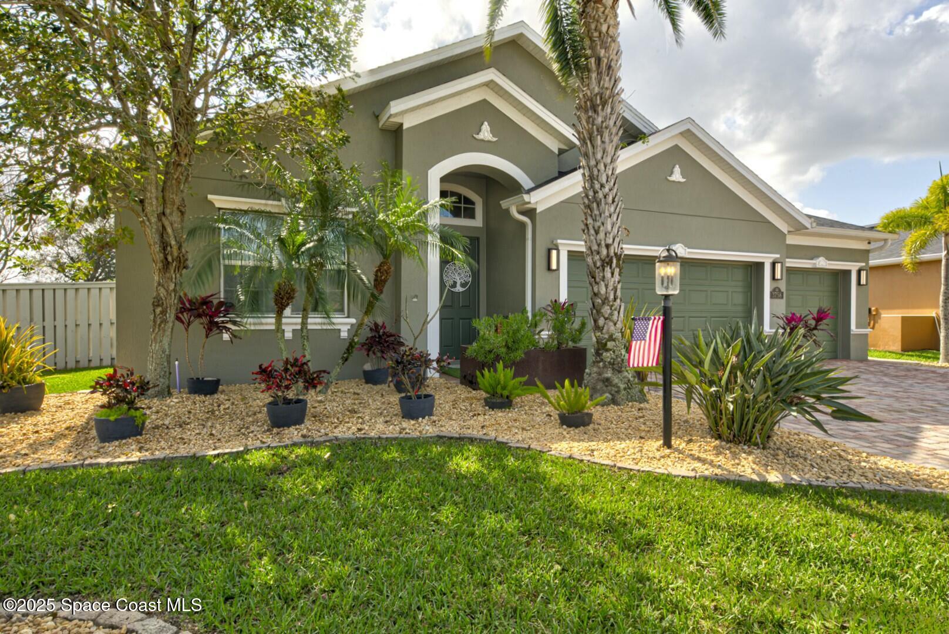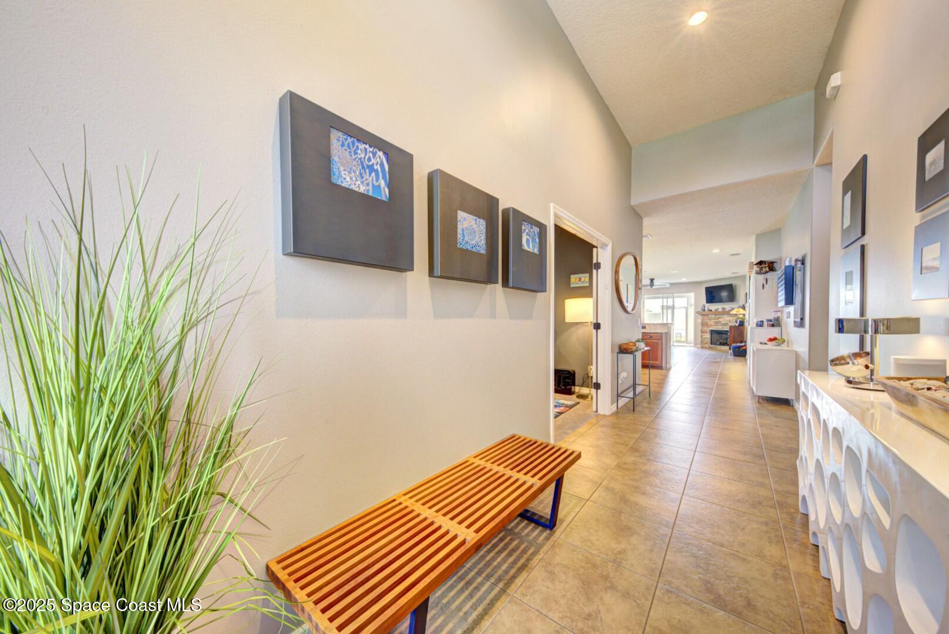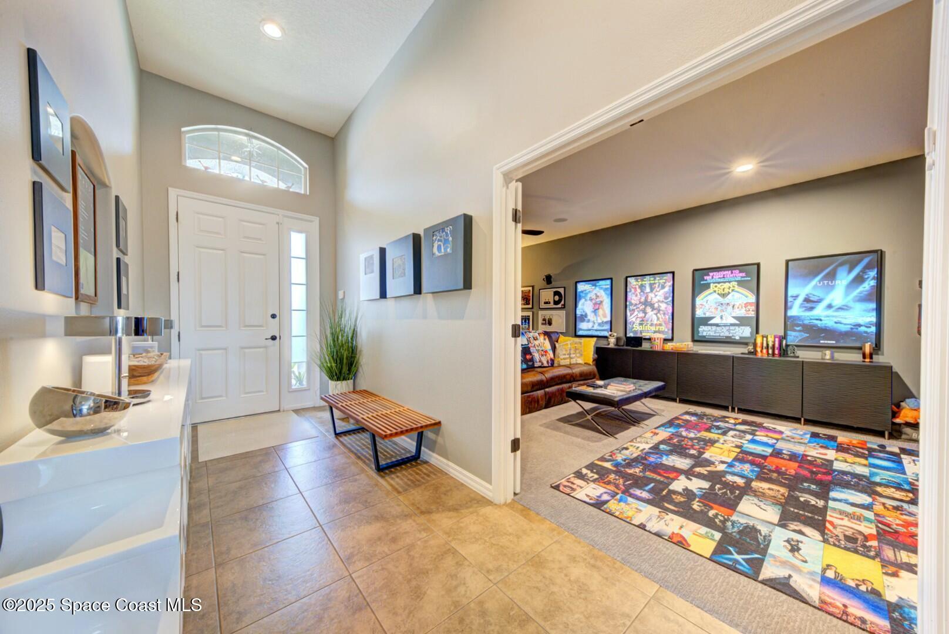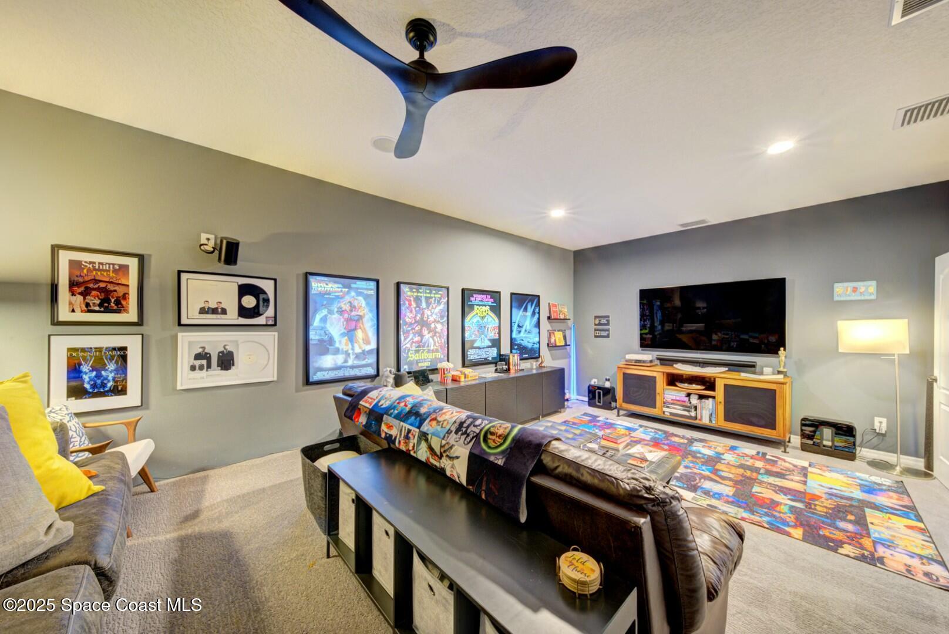3758 Hollisten Circle, Melbourne, FL, 32940
3758 Hollisten Circle, Melbourne, FL, 32940Basics
- Date added: Added 6 months ago
- Category: Residential
- Type: Single Family Residence
- Status: Active
- Bedrooms: 4
- Bathrooms: 2
- Area: 2664 sq ft
- Lot size: 0.23 sq ft
- Year built: 2011
- Subdivision Name: Chelford Subdivision
- Bathrooms Full: 2
- Lot Size Acres: 0.23 acres
- Rooms Total: 8
- County: Brevard
- MLS ID: 1039430
Description
-
Description:
With an open floorplan that is perfectly laid out for entertaining, this home is packed with upgrades, improvements and special features that sets it above competition. Many big-ticket items recently improved, such as the new; ROOF, hurricane impact windows, accordion shutters, int/ext paint, bathrooms, primary's custom closet system, top-down bottom-up cellular shades, lighting and electrical, smart home/security/audio systems and an exterior paver patio/walkway addition. In the kitchen; granite counters, undermount lighting, backsplash, a tremendously extended bar top and new appliances. Additionally; a gas FIREPLACE, paver driveway, underground electrical, natural gas, 3 zoned HVAC, newer tankless water heater, theater room w/ insulated walls, base blocked screened porch w/220 hookups for hot tub option, smart garage doors and a spacious fenced yard. A MUST-SEE (UPGRADES, IMPROVEMENTS and SPECIAL FEATURES SHEET). Friendly neighbors create a tranquil home in this neighborhood. An extremely sought-after area w/ desirable A-rated schools, ease of travel to beaches, shopping, restaurants, parks, exits and so much more!
Show all description
Location
Building Details
- Building Area Total: 3652 sq ft
- Construction Materials: Block, Concrete, Stucco
- Sewer: Public Sewer
- Heating: Central, Electric, 1
- Current Use: Residential, Single Family
- Roof: Shingle
- Levels: One
Video
- Virtual Tour URL Unbranded: https://www.propertypanorama.com/instaview/spc/1039430
Amenities & Features
- Electric: 220 Volts
- Flooring: Tile, Vinyl
- Utilities: Cable Connected, Electricity Connected, Natural Gas Connected, Sewer Connected, Water Connected
- Fencing: Back Yard, Wood, Fenced
- Parking Features: Attached, Garage, Garage Door Opener
- Fireplace Features: Gas
- Garage Spaces: 3, 1
- WaterSource: Public,
- Appliances: Dryer, Disposal, Dishwasher, Gas Oven, Gas Range, Instant Hot Water, Microwave, Plumbed For Ice Maker, Refrigerator, Tankless Water Heater, Washer
- Interior Features: Breakfast Bar, Ceiling Fan(s), Entrance Foyer, Eat-in Kitchen, Kitchen Island, Open Floorplan, Pantry, Smart Home, Walk-In Closet(s), Primary Bathroom - Shower No Tub, Split Bedrooms
- Lot Features: Few Trees, Sprinklers In Front, Sprinklers In Rear
- Patio And Porch Features: Patio, Rear Porch, Screened
- Exterior Features: Storm Shutters, Impact Windows
- Fireplaces Total: 1
- Cooling: Central Air, Electric
Fees & Taxes
- Tax Assessed Value: $5,147.70
- Association Fee Frequency: Semi-Annually
- Association Fee Includes: Security
School Information
- HighSchool: Viera
- Middle Or Junior School: Viera Middle School
- Elementary School: Manatee
Miscellaneous
- Listing Terms: Cash, Conventional, FHA, VA Loan
- Special Listing Conditions: Standard
Courtesy of
- List Office Name: RE/MAX Aerospace Realty


