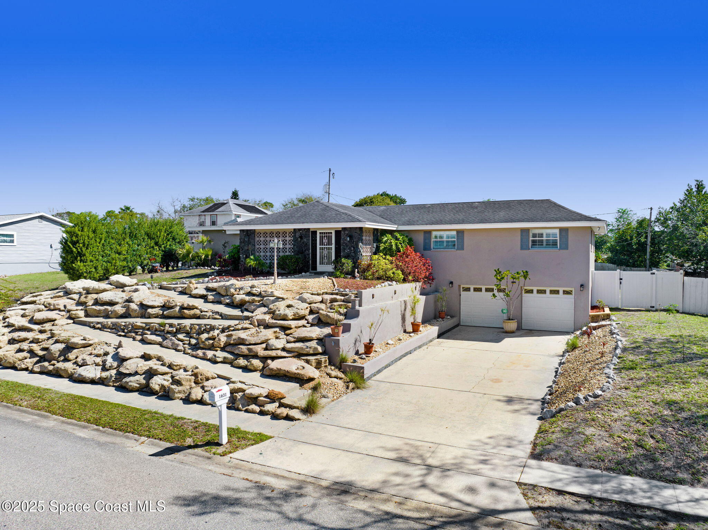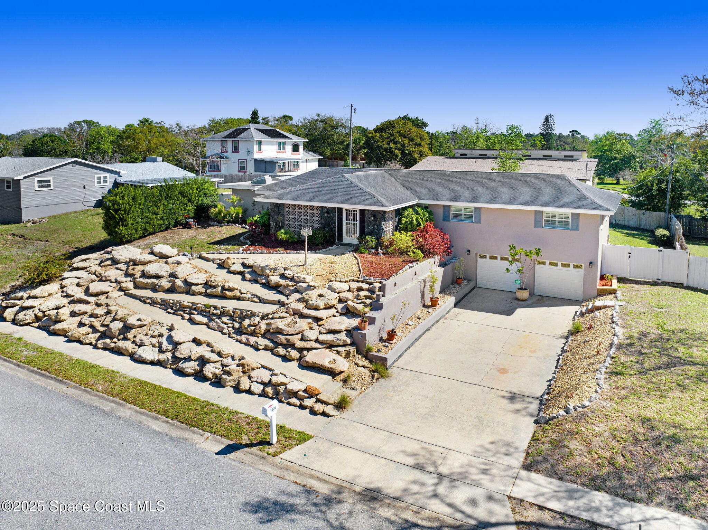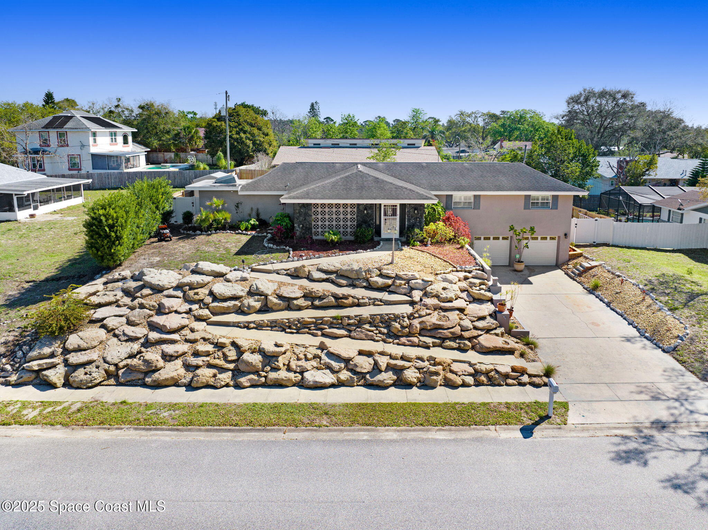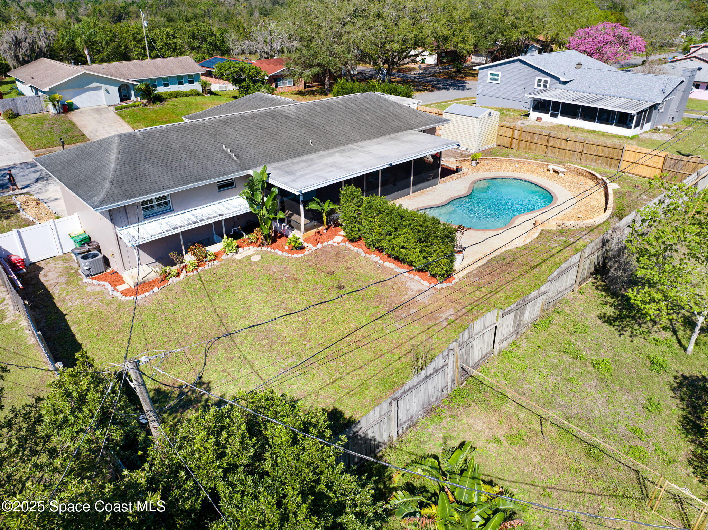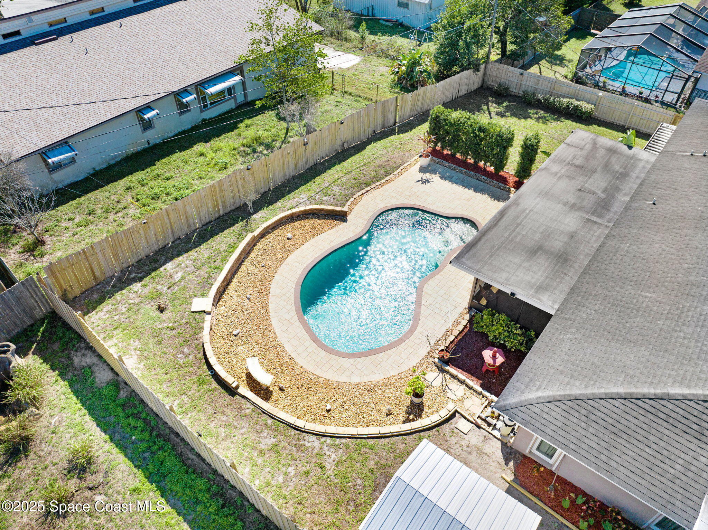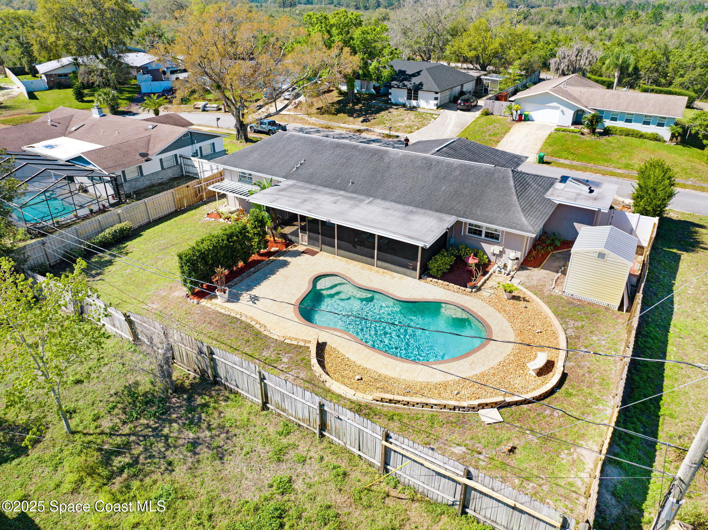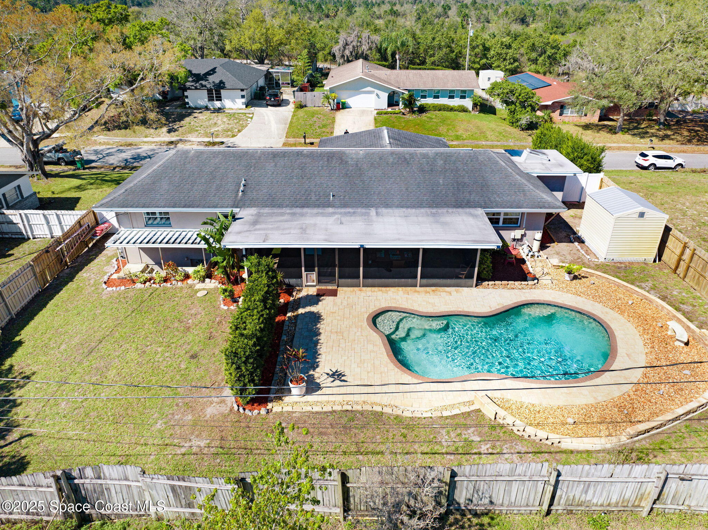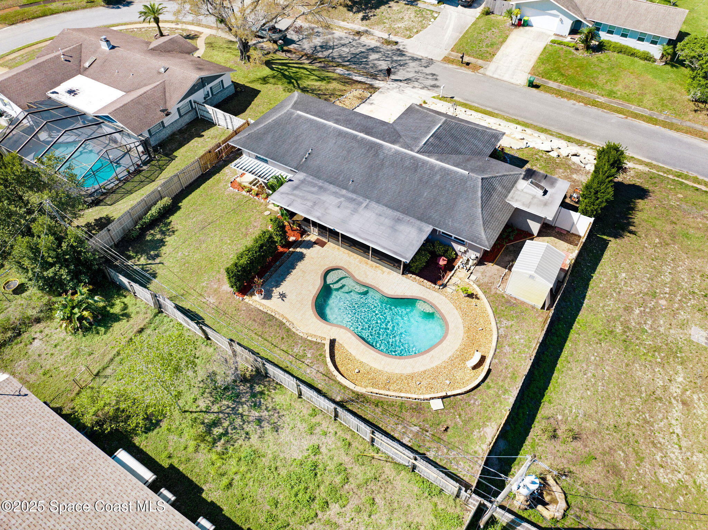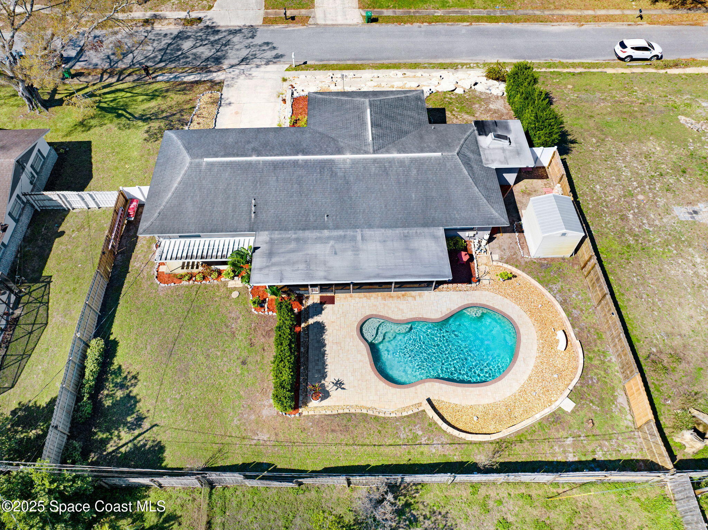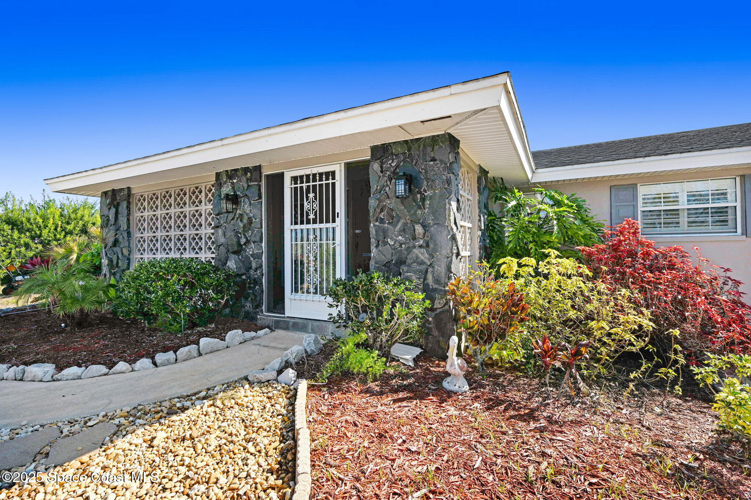1631 Carriage Drive, Titusville, FL, 32796
1631 Carriage Drive, Titusville, FL, 32796Basics
- Date added: Added 6 months ago
- Category: Residential
- Type: Single Family Residence
- Status: Active
- Bedrooms: 4
- Bathrooms: 2
- Area: 1981 sq ft
- Lot size: 0.25 sq ft
- Year built: 1967
- Subdivision Name: Lantern Park Unit 4
- Bathrooms Full: 2
- Lot Size Acres: 0.25 acres
- Rooms Total: 0
- Zoning: Single Family
- County: Brevard
- MLS ID: 1038582
Description
-
Description:
UNIQUE HILLTOP SALT WATER POOL home w/ a 4 bdrm SPLIT PLAN, OVERSIZE 685 sq ft GARAGE & FENCED back yard. NEW ROOF SHINGLES COMING FIRST WEEK OF JUNE. Remodeled home with walls removed to make one huge great rm w/an open kitchen. The great rm has a built-in electric FP & is wired for a wall mounted TV. Newer kitchen cabinets & LG stainless appliances, & a 3x6 center island incorporates a breakfast bar w/ pull-out drawers in the kitchen island & pantry. A pass thru window from the kitchen to the large screen porch 12x32 is great for entertaining w/a brick paver floor that matches brick pavers on the patio & pool deck. Double pane windows & dbl pane sliders added in 2024 along w/ plantation shutters in bdrms & great rm.
Show all description
The A/C is 2021. The master bdrm & bath were remodeled in 2020 w/new vanities, fixtures & tiled shower. The large fenced back yard has a 18x32 in-ground salt water pool & a 8x10 tied down storage shed. Patio furniture & bar stools stay. Roof 2025
Location
- View: Pool
Building Details
- Building Area Total: 3182 sq ft
- Construction Materials: Block, Stucco
- Architectural Style: Traditional
- Sewer: Public Sewer
- Heating: Central, Electric, 1
- Current Use: Residential, Single Family
- Roof: Shingle
- Levels: Two
Video
- Virtual Tour URL Unbranded: https://www.propertypanorama.com/instaview/spc/1038582
Amenities & Features
- Laundry Features: Electric Dryer Hookup, In Garage, Washer Hookup
- Pool Features: In Ground, Salt Water
- Flooring: Carpet, Tile, Vinyl
- Utilities: Cable Available, Cable Connected, Electricity Connected, Sewer Connected, Water Connected
- Parking Features: Attached, Garage, Garage Door Opener
- Fireplace Features: Electric
- Garage Spaces: 2, 1
- WaterSource: Public,
- Appliances: Disposal, Dishwasher, Electric Oven, Electric Range, Electric Water Heater, Ice Maker, Microwave, Plumbed For Ice Maker, Refrigerator
- Interior Features: Breakfast Bar, Built-in Features, Ceiling Fan(s), Entrance Foyer, Eat-in Kitchen, Kitchen Island, Open Floorplan, Pantry, Walk-In Closet(s), Primary Bathroom - Shower No Tub, Split Bedrooms
- Lot Features: Cleared, Corner Lot
- Patio And Porch Features: Covered, Front Porch, Patio, Porch, Rear Porch, Screened, Terrace
- Cooling: Central Air, Electric
Fees & Taxes
- Tax Assessed Value: $1,555.08
School Information
- HighSchool: Astronaut
- Middle Or Junior School: Madison
- Elementary School: Oak Park
Miscellaneous
- Road Surface Type: Asphalt
- Listing Terms: Cash, Conventional
- Special Listing Conditions: Standard
- Pets Allowed: Cats OK, Dogs OK, Yes
Courtesy of
- List Office Name: The Property Place

