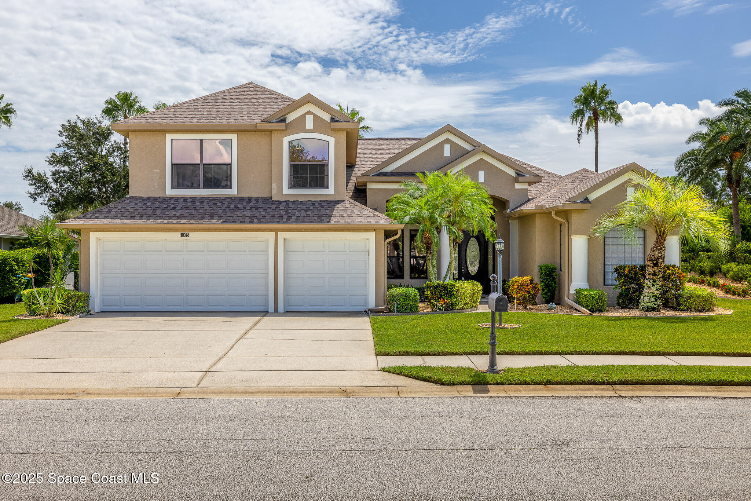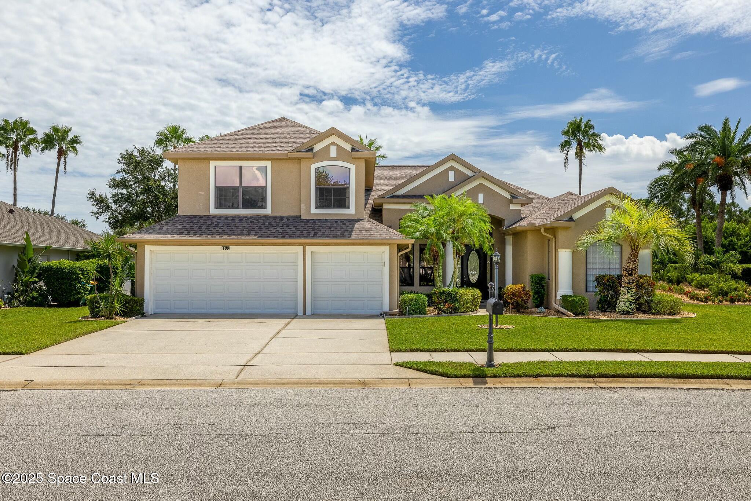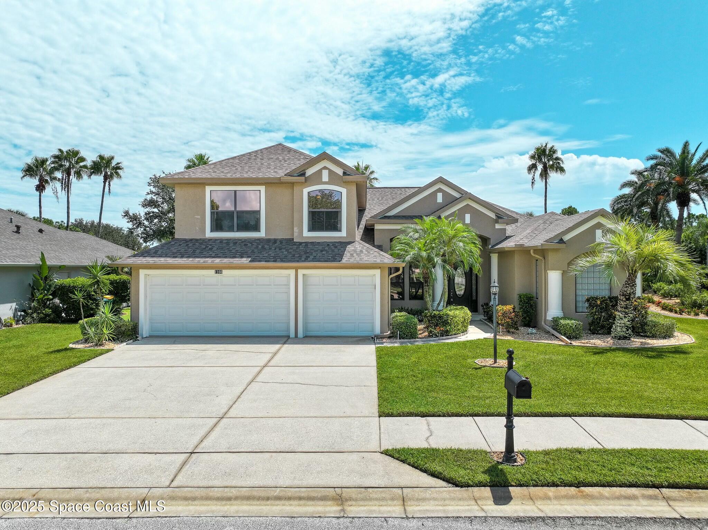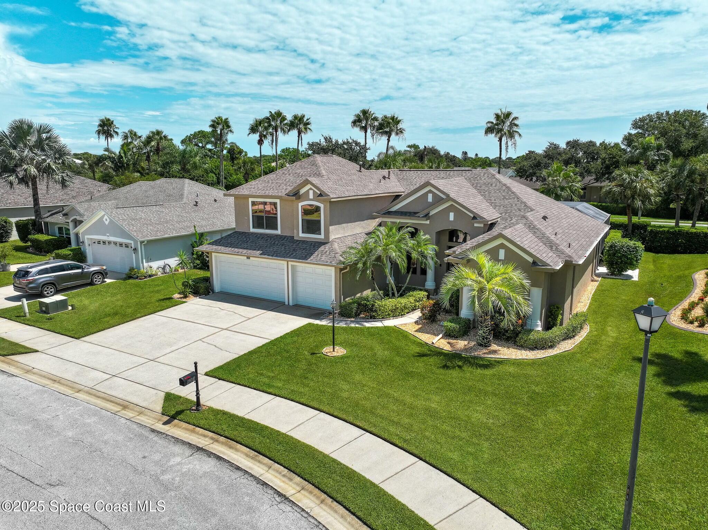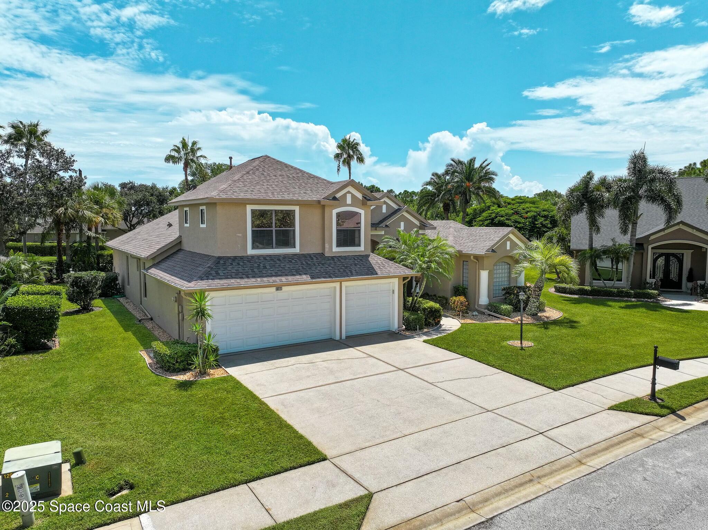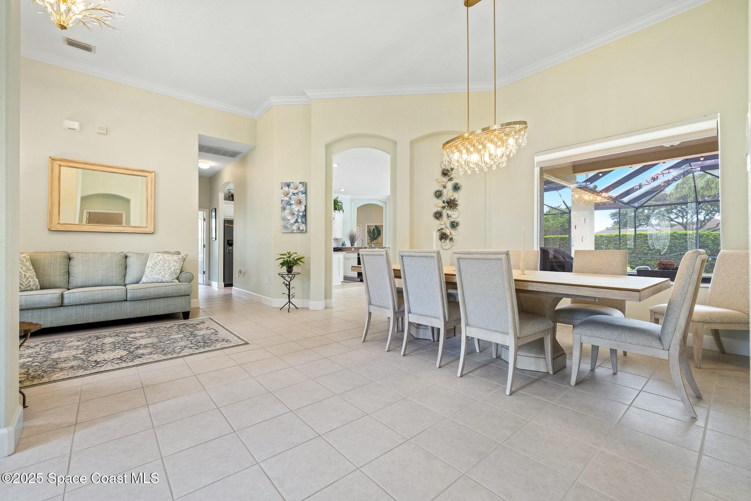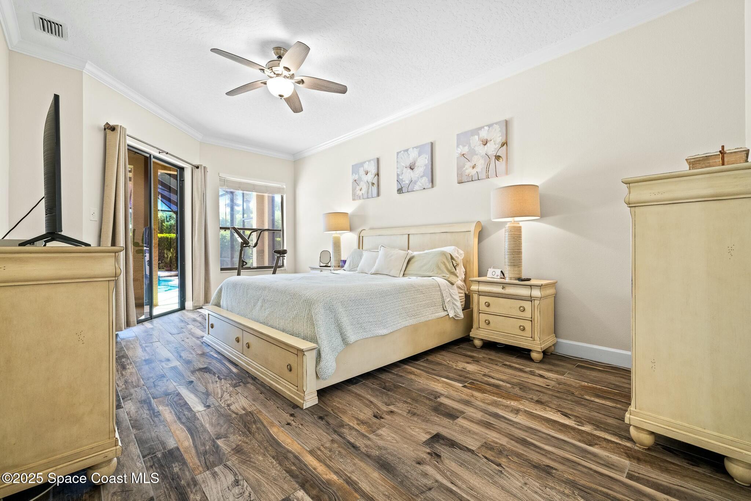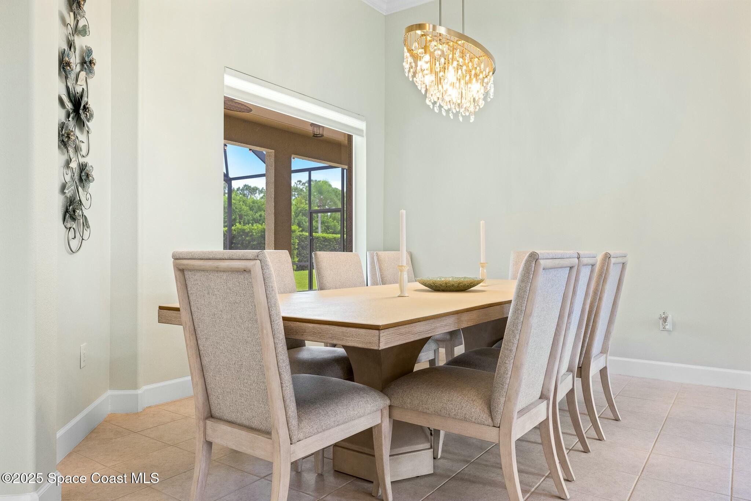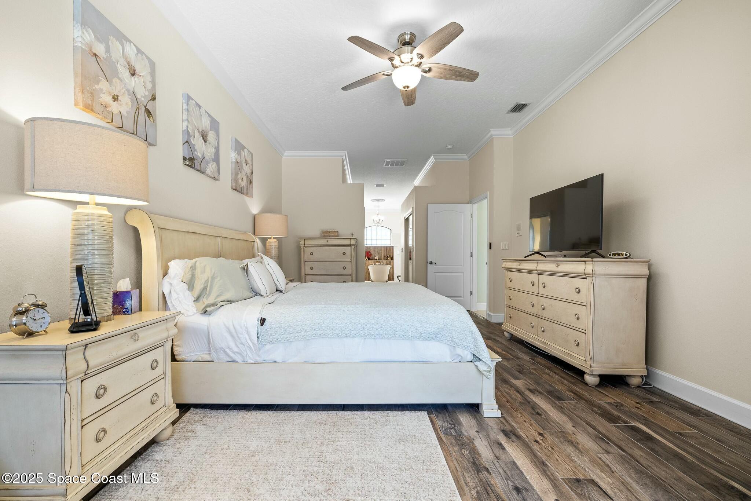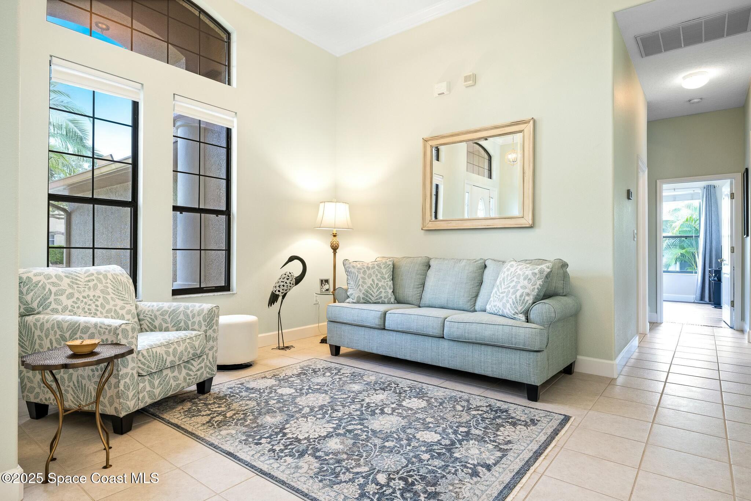1166 Wild Flower Drive, Melbourne, FL, 32940
1166 Wild Flower Drive, Melbourne, FL, 32940Basics
- Date added: Added 6 months ago
- Category: Residential
- Type: Single Family Residence
- Status: Active
- Bedrooms: 5
- Bathrooms: 4
- Area: 3069 sq ft
- Lot size: 0.23 sq ft
- Year built: 2001
- Subdivision Name: Forest Lake Village Unit 2
- Bathrooms Full: 3
- Lot Size Acres: 0.23 acres
- Rooms Total: 0
- Zoning: Residential
- County: Brevard
- MLS ID: 1042154
Description
-
Description:
BACK ON THE MARKET AT NO FAULT OF SELLER! Pristine Suntree 4 bed, 3 bath home plus upstairs loft and half bath nestled on .23 acres by cul-de-sac. Inside this 3069 sq ft home, you will find a main level Primary Suite overlooking the pool. Bath has claw foot tub, walk-through shower, his and hers closets and vanities; Kitchen boasts slate appliances, Corian counterops and island, under cabinet lighting; gas range; double electric ovens; pantry; and breakfast bar. Gather in the open Sitting Room, Formal Dining, and Eat in Kitchen and Living Room, all with open pane windows to the Pool and Jacuzzi. Large upstairs loft has 1/2 bath and could serve as 5th Bedroom, Office or Game Room. Pool has new screen and resealed frame; two gas heat pumps, one for pool and one for jacuzzi; plus outdoor shower. 3 car garage has insulated garage doors complete with new tracks, painted floors and thermostat telling the temp and time. Roof- 2019 AC units- 2020 Gas Water Heater- 2020
Show all description
Location
- View: Pool
Building Details
- Construction Materials: Concrete, Wood Siding
- Architectural Style: Contemporary
- Sewer: Public Sewer
- Heating: Natural Gas, 1
- Current Use: Residential
- Roof: Shingle
- Levels: Two
Video
- Virtual Tour URL Unbranded: https://www.propertypanorama.com/instaview/spc/1042154
Amenities & Features
- Laundry Features: Electric Dryer Hookup, Lower Level, Washer Hookup
- Pool Features: Gas Heat, Heated, In Ground, Screen Enclosure, Waterfall
- Flooring: Carpet, Laminate, Tile
- Utilities: Cable Connected, Electricity Connected, Natural Gas Connected, Sewer Connected, Water Connected
- Association Amenities: Maintenance Grounds, Trash, Management - Off Site
- Fencing: Back Yard
- Parking Features: Garage, Garage Door Opener
- Garage Spaces: 3, 1
- WaterSource: Public,
- Appliances: Convection Oven, Dryer, Double Oven, Dishwasher, Electric Oven, Gas Range, Gas Water Heater, Microwave, Refrigerator, Washer
- Interior Features: Breakfast Bar, Ceiling Fan(s), Entrance Foyer, Eat-in Kitchen, His and Hers Closets, In-Law Floorplan, Open Floorplan, Pantry, Primary Downstairs, Walk-In Closet(s), Primary Bathroom -Tub with Separate Shower, Split Bedrooms, Guest Suite
- Lot Features: Cul-De-Sac, Dead End Street
- Spa Features: Heated, In Ground
- Patio And Porch Features: Covered, Rear Porch
- Exterior Features: Outdoor Shower, Storm Shutters
- Cooling: Electric, Multi Units
Fees & Taxes
- Tax Assessed Value: $7,086.96
- Association Fee Frequency: Annually
- Association Fee Includes: Maintenance Grounds, Trash
School Information
- HighSchool: Viera
- Middle Or Junior School: DeLaura
- Elementary School: Suntree
Miscellaneous
- Listing Terms: Cash, Conventional, FHA, VA Loan
- Special Listing Conditions: Standard
- Pets Allowed: Yes
Courtesy of
- List Office Name: Waterman Real Estate Inc.

