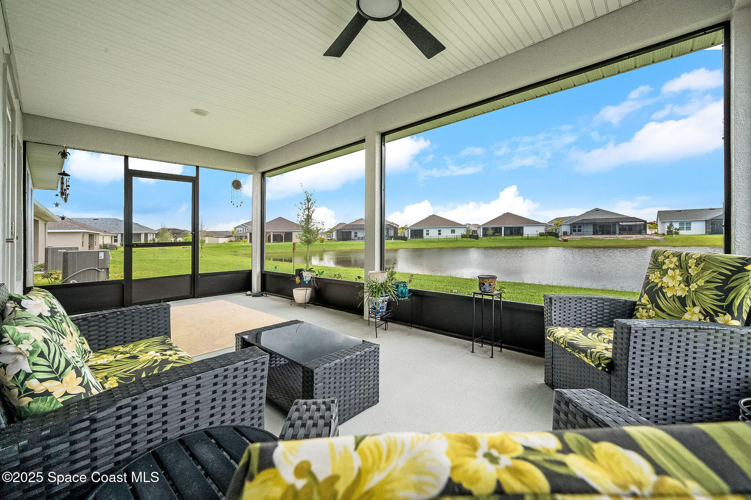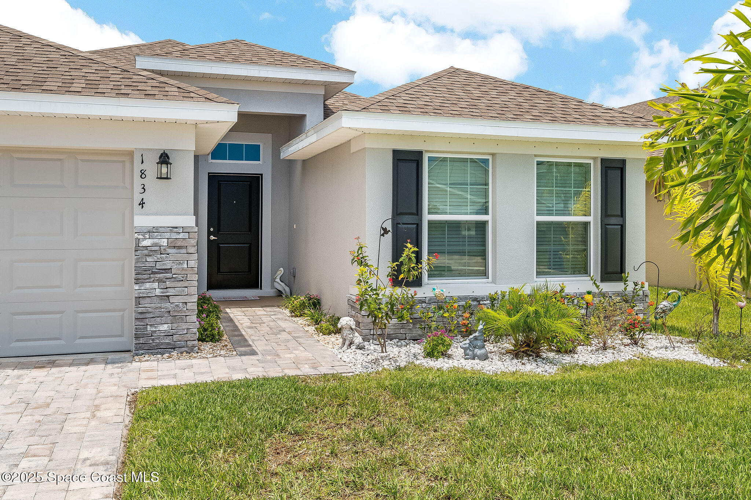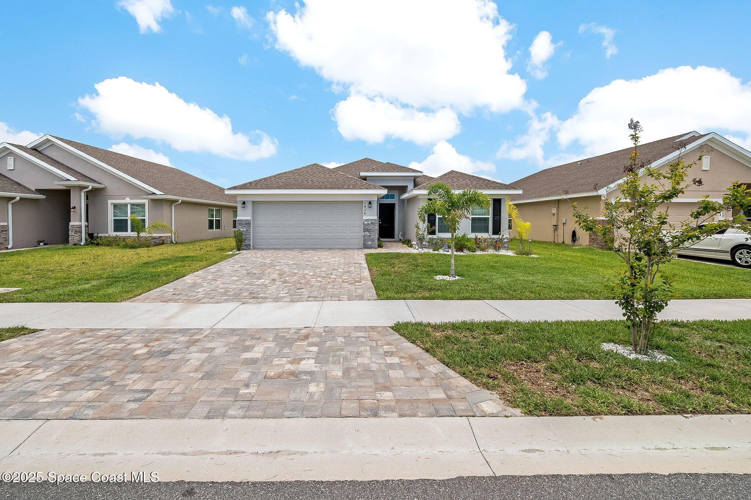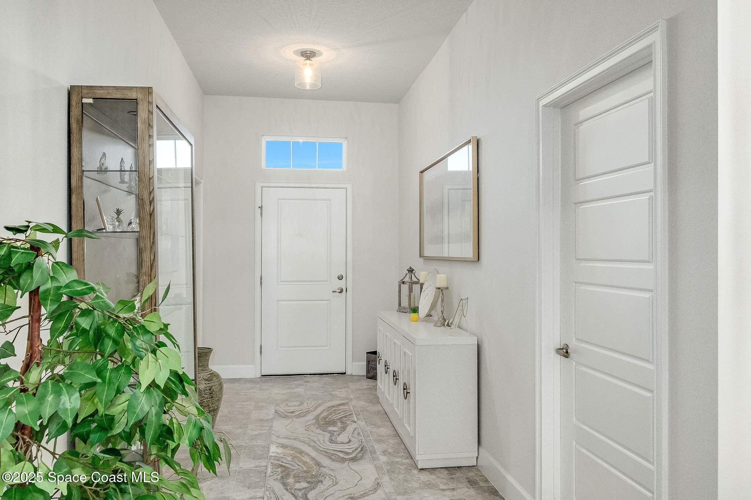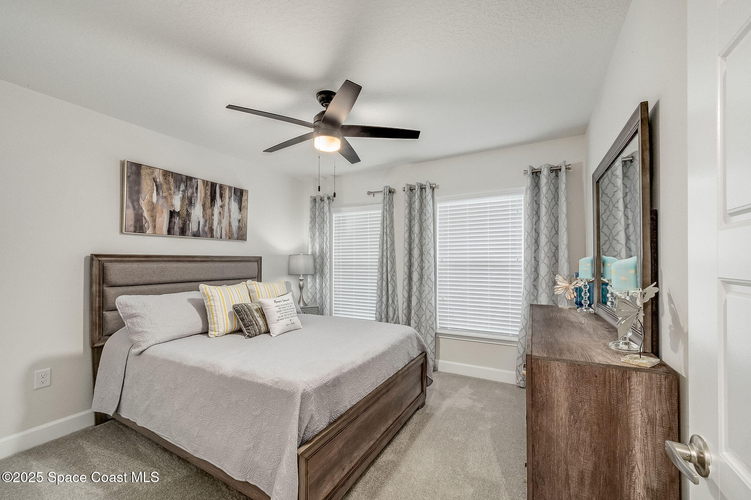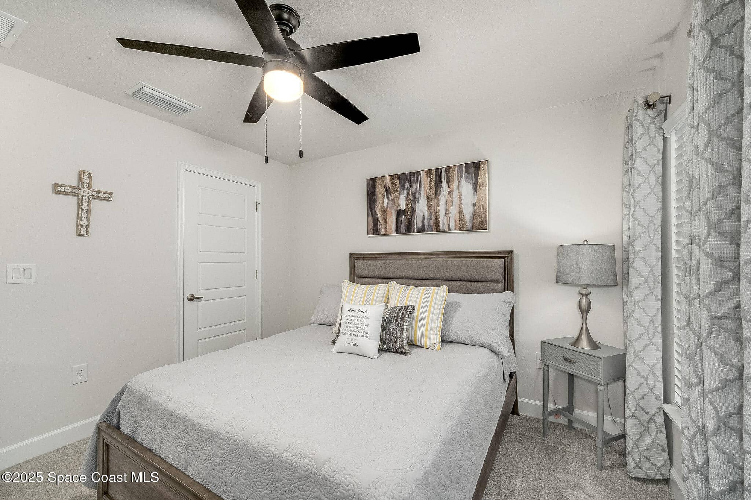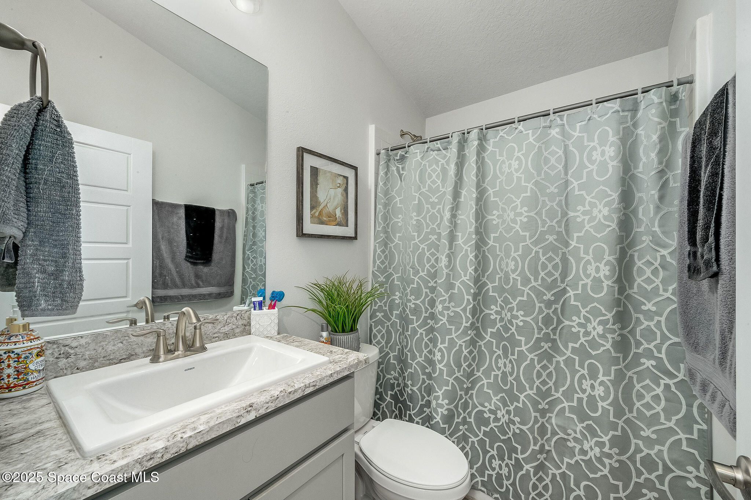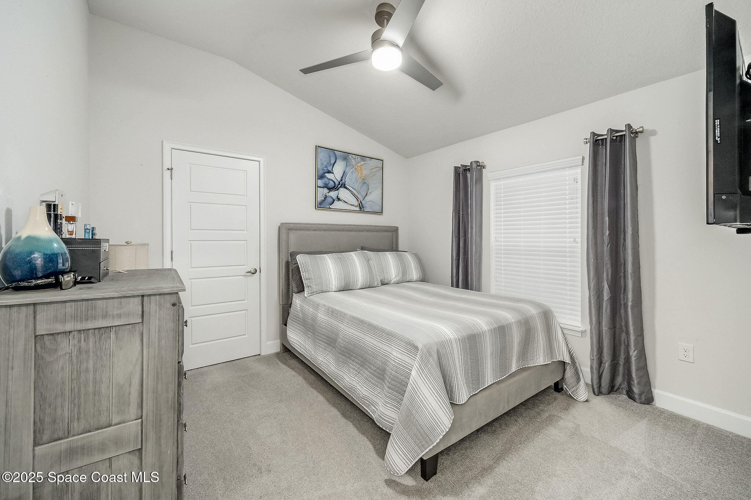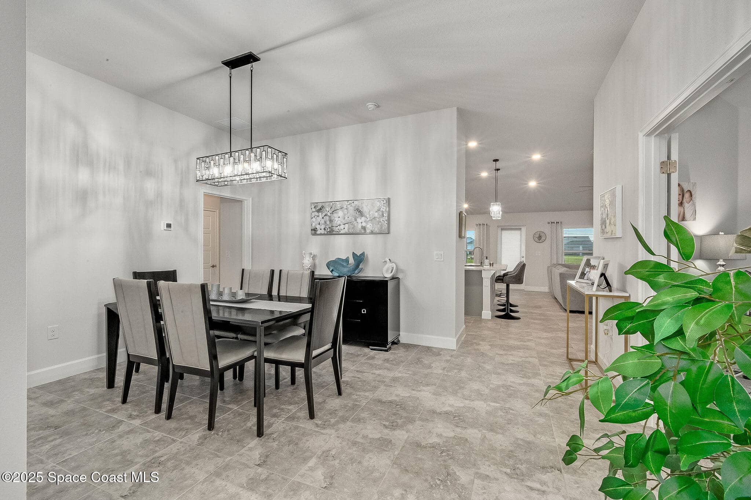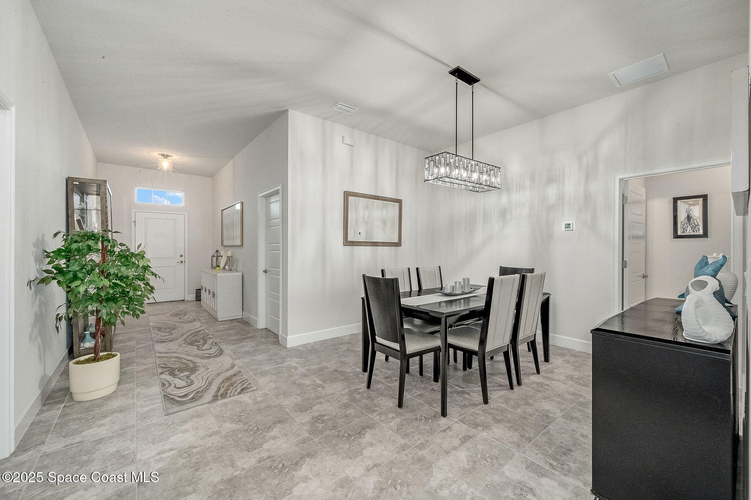1834 Middlebury Drive, Palm Bay, FL, 32909
1834 Middlebury Drive, Palm Bay, FL, 32909Basics
- Date added: Added 3 months ago
- Category: Residential
- Type: Single Family Residence
- Status: Active
- Bedrooms: 4
- Bathrooms: 2
- Area: 2000 sq ft
- Lot size: 0.15 sq ft
- Year built: 2023
- Subdivision Name: COURTYARDS AT WATERSTONE PH I
- Bathrooms Full: 2
- Lot Size Acres: 0.15 acres
- Rooms Total: 0
- County: Brevard
- MLS ID: 1040070
Description
-
Description:
Lakefront Elegance in The Courtyards at Waterstone
Discover refined Florida living in this beautifully appointed lakefront residence, perfectly situated in the sought-after Courtyards at Waterstone community. Boasting a thoughtfully designed split-bedroom floor plan, this home offers both privacy and comfort—ideal for modern living.
Wake up to tranquil water views from the spacious primary suite, and enjoy the ease of an open-concept layout that fills the living and dining areas with natural light. Whether you're entertaining or enjoying a quiet night in, the airy interior offers the perfect setting.
Enjoy everyday conveniences such as a full-size in-home washer and dryer, while the epoxy-finished garage adds style and durability. Tasteful upgrades throughout the home add a touch of sophistication and practicality.
Enjoy access to a community pool, sidewalks, and scenic surroundings. All just minutes from the brand-new Publix
Show all description
Location
- View: Lake, Water
Building Details
- Construction Materials: Block, Concrete, Stucco
- Architectural Style: Traditional
- Sewer: Public Sewer
- Heating: Central, Electric, 1
- Current Use: Residential, Single Family
- Roof: Shingle
- Levels: One
Video
- Virtual Tour URL Unbranded: https://www.propertypanorama.com/instaview/spc/1040070
Amenities & Features
- Laundry Features: In Unit
- Flooring: Carpet, Tile
- Utilities: Electricity Connected, Water Connected
- Association Amenities: Clubhouse, Pool
- Parking Features: Attached, Garage
- Waterfront Features: Lake Front
- Garage Spaces: 2, 1
- WaterSource: Public, 1
- Appliances: Dryer, Dishwasher, Electric Oven, Electric Range, Electric Water Heater, Microwave, Refrigerator, Washer
- Interior Features: Breakfast Bar, Ceiling Fan(s), Entrance Foyer, Eat-in Kitchen, His and Hers Closets, Kitchen Island, Open Floorplan, Pantry, Walk-In Closet(s), Primary Bathroom -Tub with Separate Shower, Split Bedrooms
- Lot Features: Sprinklers In Front, Sprinklers In Rear
- Patio And Porch Features: Rear Porch, Screened
- Exterior Features: Storm Shutters
- Cooling: Central Air, Electric
Fees & Taxes
- Tax Assessed Value: $5,226.94
- Association Fee Frequency: Quarterly
School Information
- HighSchool: Bayside
- Middle Or Junior School: Southwest
- Elementary School: Sunrise
Miscellaneous
- Road Surface Type: Asphalt
- Listing Terms: Cash, Conventional, FHA, VA Loan
- Special Listing Conditions: Standard
- Pets Allowed: Call, Yes
Courtesy of
- List Office Name: Real Broker, LLC

