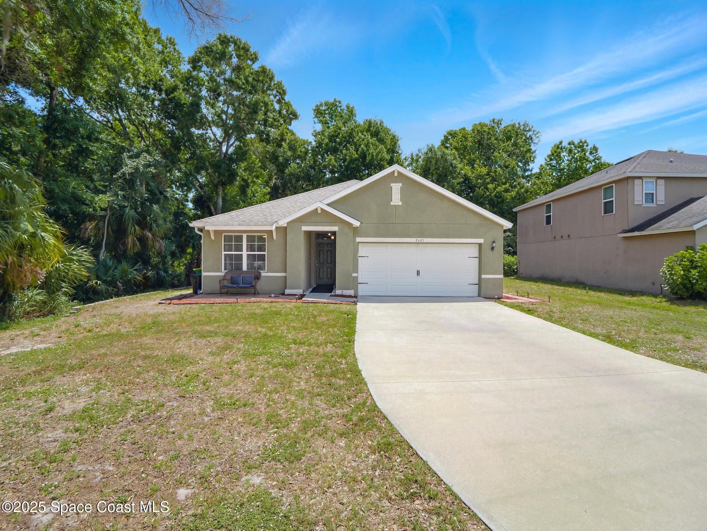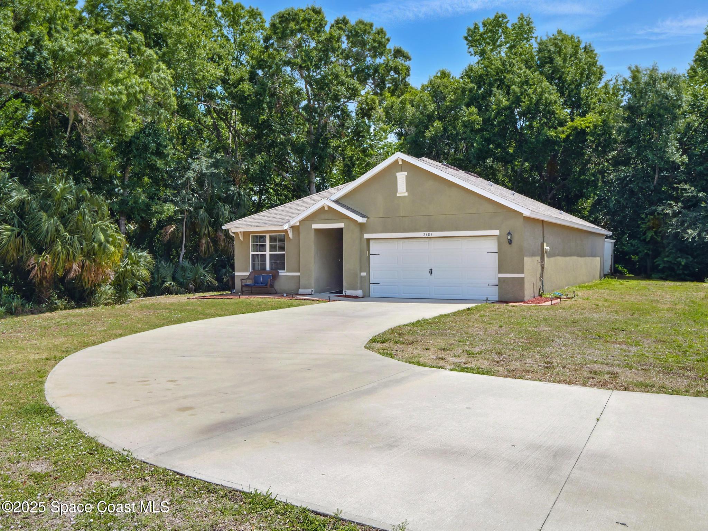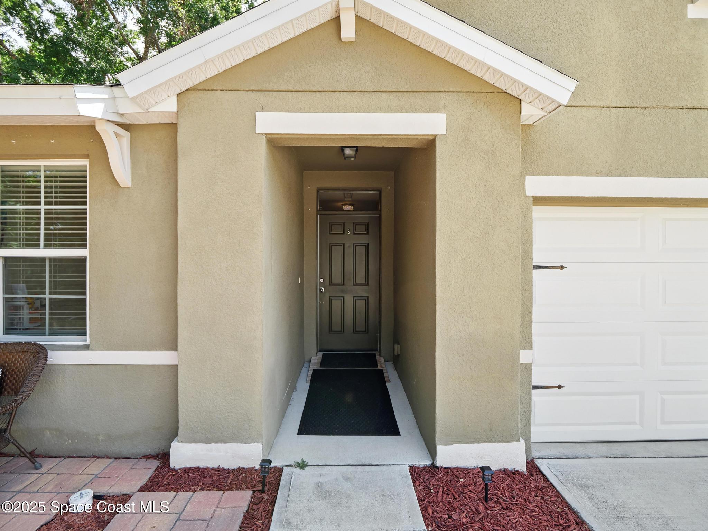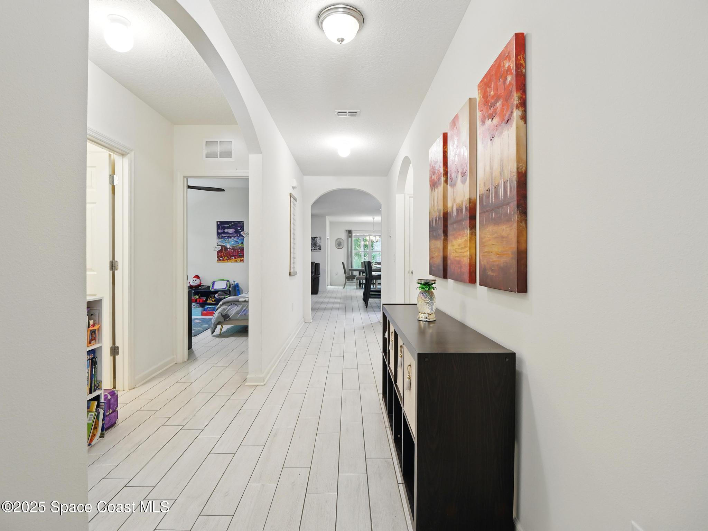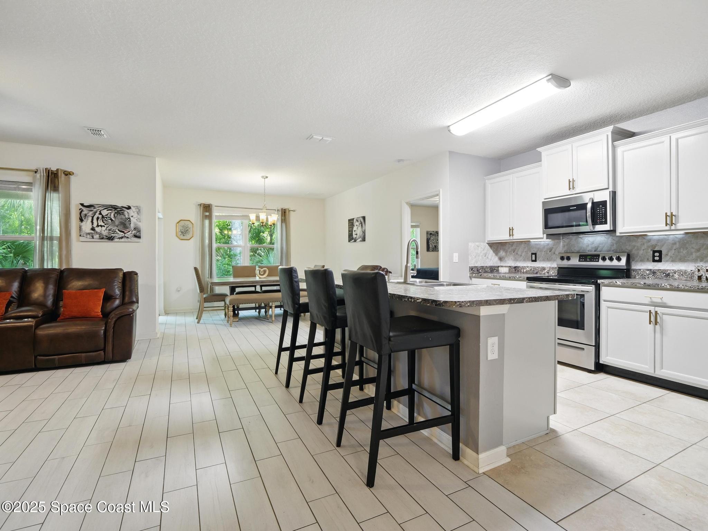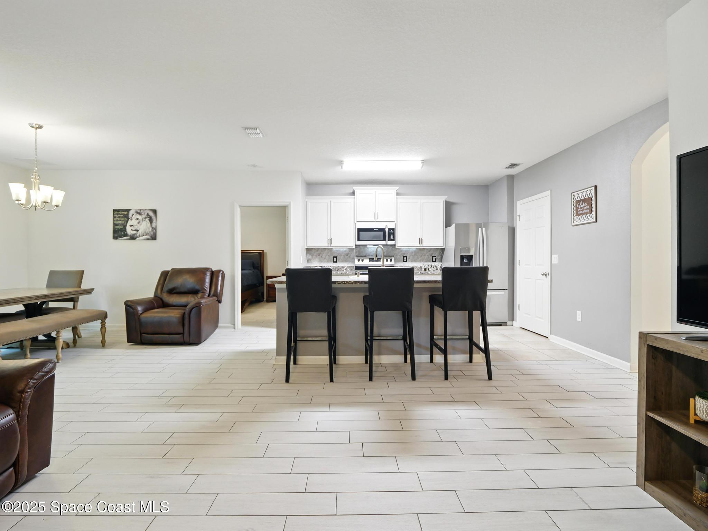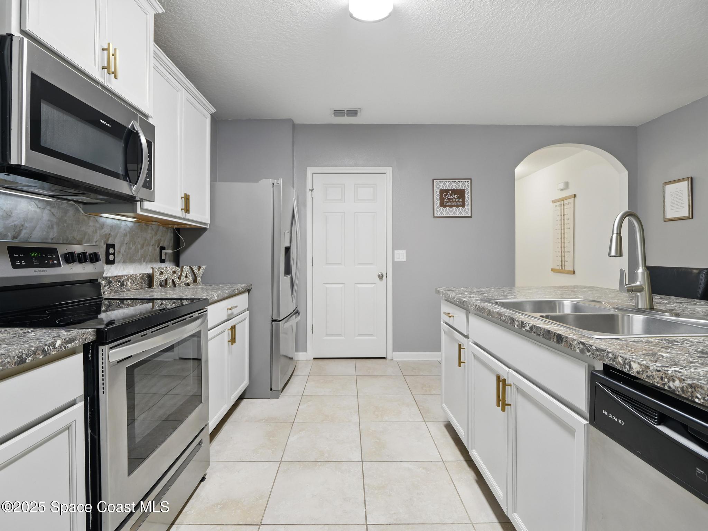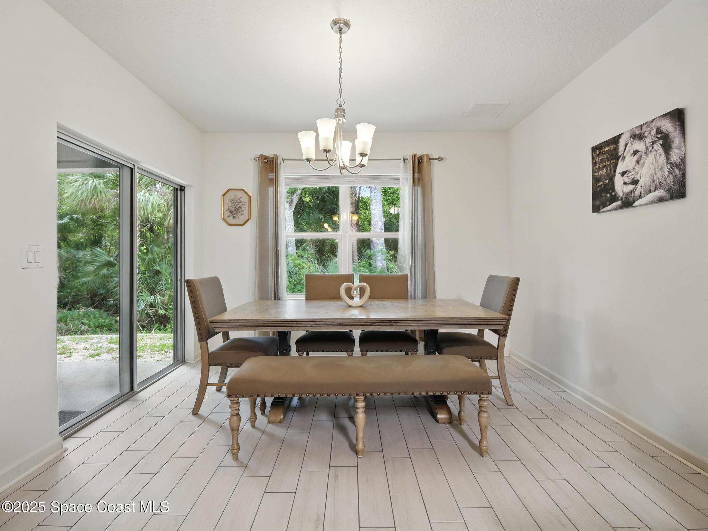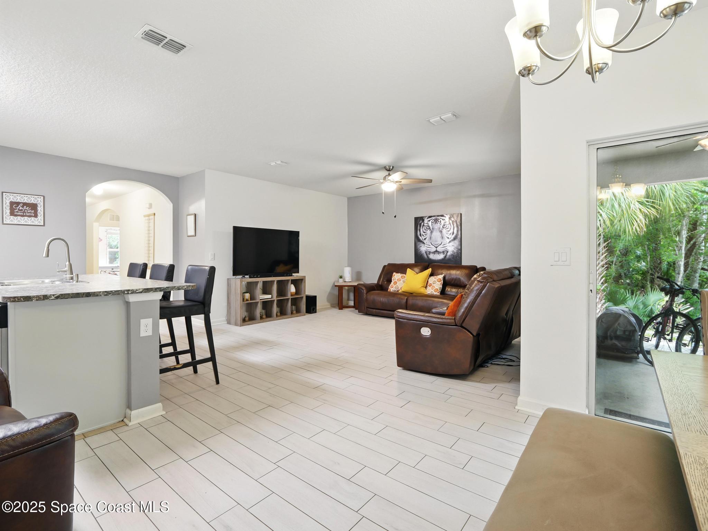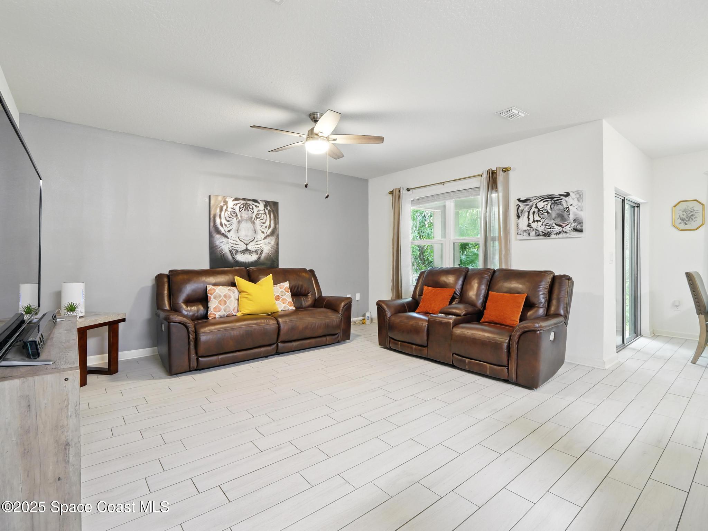2685 Falcon Lane, Mims, FL, 32754
2685 Falcon Lane, Mims, FL, 32754Basics
- Date added: Added 4 weeks ago
- Category: Residential
- Type: Single Family Residence
- Status: Active
- Bedrooms: 3
- Bathrooms: 2
- Area: 1676 sq ft
- Lot size: 0.17 sq ft
- Year built: 2017
- Subdivision Name: New South Wales and Lorrikeet at Walkabout
- Bathrooms Full: 2
- Lot Size Acres: 0.17 acres
- Rooms Total: 0
- Zoning: Residential
- County: Brevard
- MLS ID: 1045226
Description
-
Description:
Seller must sell! Home has just been reduced $20,000!!!!If you are looking for a home with Nothing to do except move in, look no further. Located in an upscale Golf Course Community in Mims. Walking distance to clubhouse and restaurants. This open, bright and airy home has 3 large bedrooms, 2 full updated baths as well as a 2 car garage. Kitchen is bright and open with stainless appliances. The floors are plank tile, no carpet. The floorplan flows so beautifully from front to back. There is a screened lanai looking out to a wonderful nature preserve. The preserve also runs along the left side of the home behind which is the golf course. There is also a stream running through the preserve. Paradise Prevails! A must see! Best of the Best Indian River Preserve.
Show all description
Location
- View: Golf Course, Trees/Woods, Water, Protected Preserve
Building Details
- Construction Materials: Block, Concrete, Stucco
- Architectural Style: Traditional
- Sewer: Public Sewer
- Heating: Central, Heat Pump, 1
- Current Use: Residential, Single Family
- Roof: Shingle
- Levels: One
Video
- Virtual Tour URL Unbranded: https://www.propertypanorama.com/instaview/spc/1045226
Amenities & Features
- Laundry Features: Electric Dryer Hookup, Washer Hookup
- Flooring: Tile
- Utilities: Cable Available, Electricity Connected, Sewer Available, Sewer Connected
- Parking Features: Attached, Garage, Garage Door Opener, On Street
- Garage Spaces: 2, 1
- WaterSource: Public,
- Appliances: Disposal, Dishwasher, Electric Cooktop, Electric Oven, Electric Range, Microwave
- Interior Features: Breakfast Bar, Ceiling Fan(s), Entrance Foyer, Eat-in Kitchen, Kitchen Island, Open Floorplan, Pantry, Walk-In Closet(s), Split Bedrooms
- Lot Features: Many Trees, Wooded, Dead End Street
- Patio And Porch Features: Covered, Rear Porch, Screened
- Exterior Features: Fire Pit, Storm Shutters
- Cooling: Central Air, Electric
Fees & Taxes
- Tax Assessed Value: $4,073.50
- Association Fee Frequency: Monthly
School Information
- HighSchool: Astronaut
- Middle Or Junior School: Madison
- Elementary School: Mims
Miscellaneous
- Road Surface Type: Asphalt
- Listing Terms: Cash, Conventional, VA Loan
- Special Listing Conditions: Standard
Courtesy of
- List Office Name: RE/MAX Solutions

