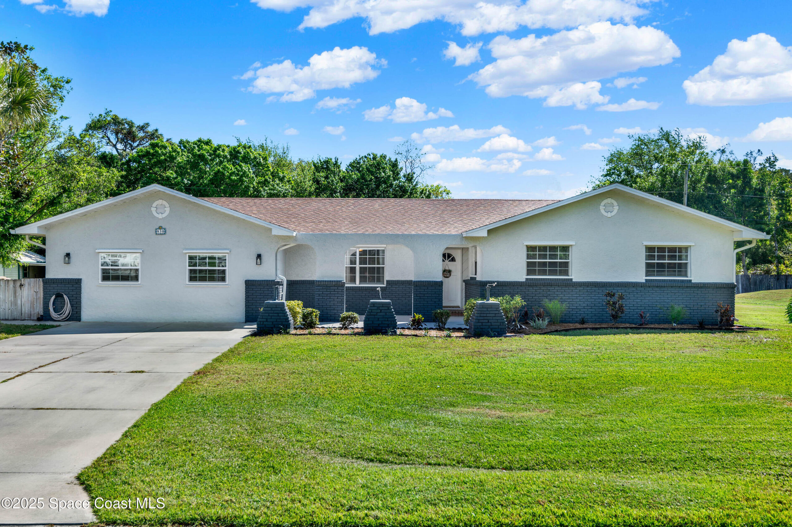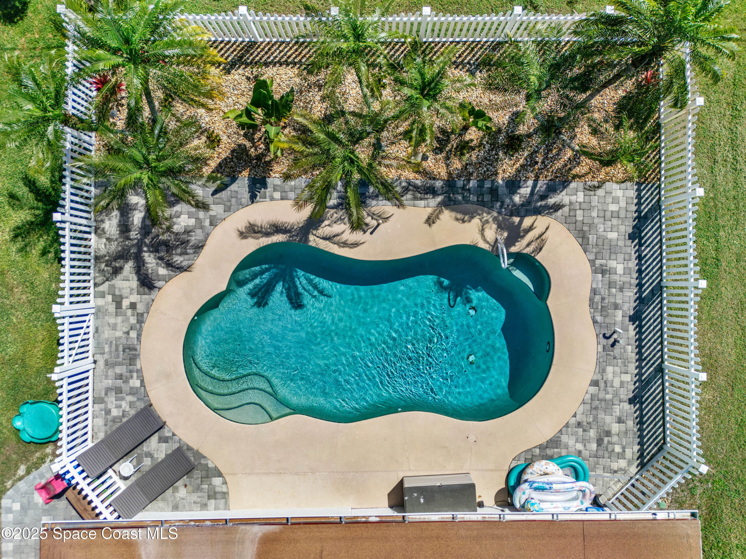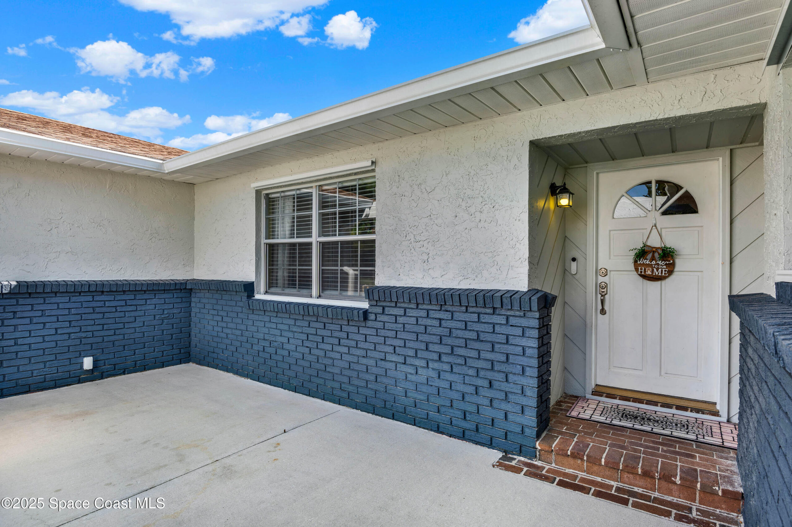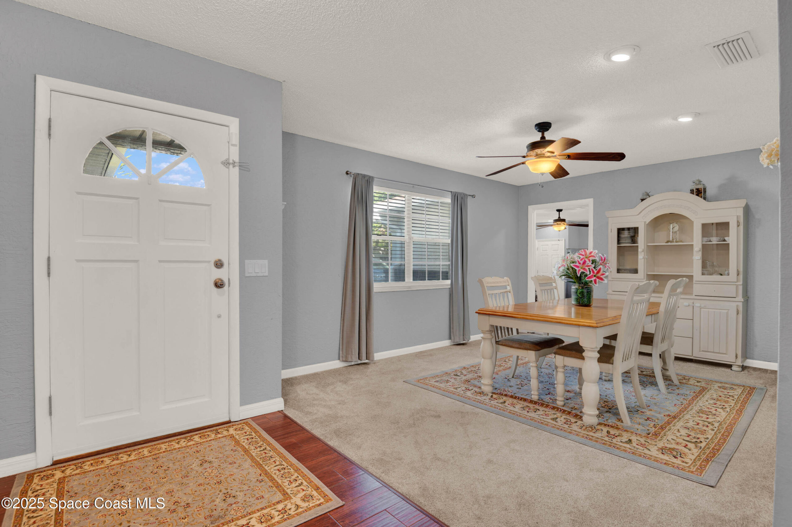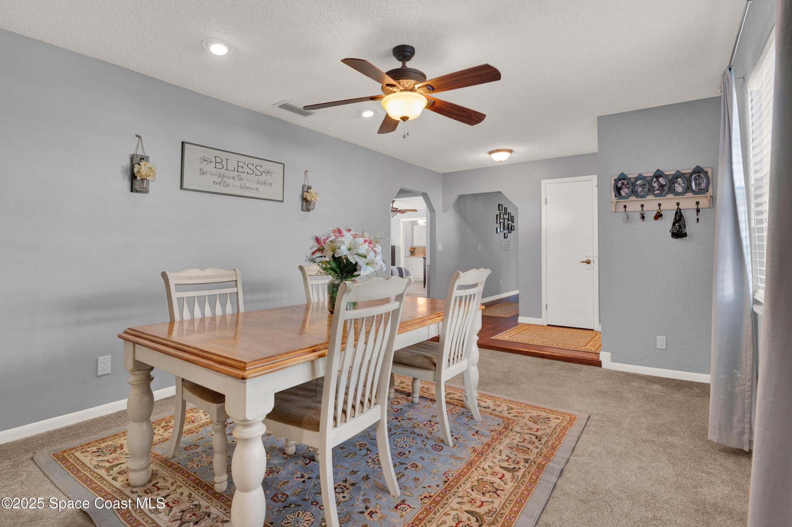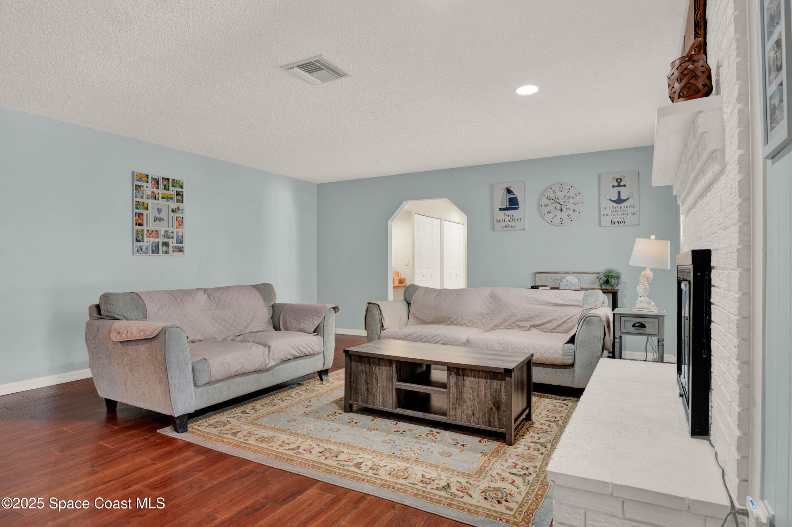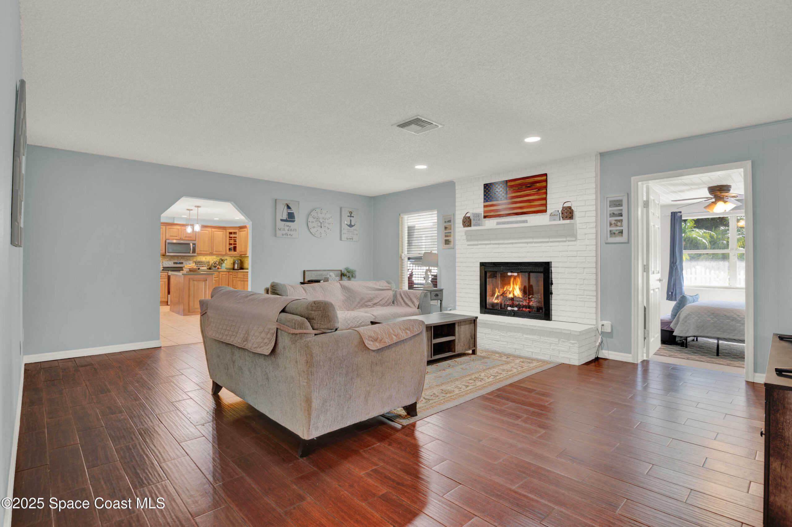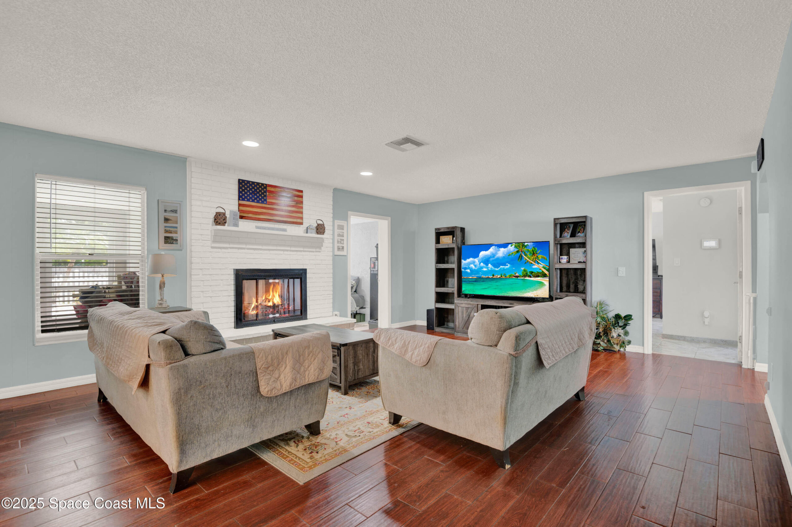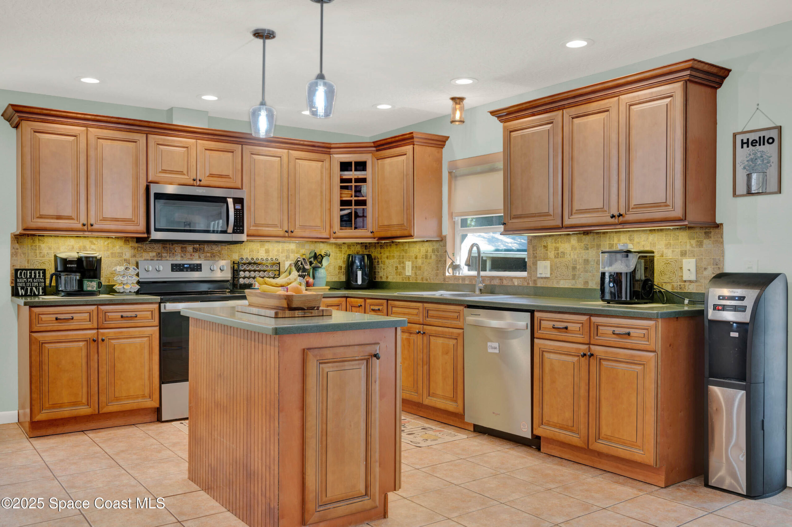930 Miller Lane, Melbourne, FL, 32934
930 Miller Lane, Melbourne, FL, 32934Basics
- Date added: Added 3 months ago
- Category: Residential
- Type: Single Family Residence
- Status: Active
- Bedrooms: 4
- Bathrooms: 2
- Area: 2428 sq ft
- Lot size: 0.48 sq ft
- Year built: 1979
- Subdivision Name: Indian River Groves and Gardens
- Bathrooms Full: 2
- Lot Size Acres: 0.48 acres
- Rooms Total: 7
- Zoning: Residential
- County: Brevard
- MLS ID: 1040861
Description
-
Description:
Seller offering $10,000 credit to use towards interest rate buy down or closing cost concession. Welcome to your own tropical Oasis! Located on a sprawling half acre lot just outside the city limits this rare find has a serene outdoor retreat. Spend some quality time in the cozy family room with an inviting wood burning fireplace. The spacious kitchen with island features granite counters, stainless steel appliances, and so much pantry space! A large bonus room could be used for multi-generational living or a big recreation room. There's no HOA and plenty of yard here so bring your boat, RV, and toys. Step out the French doors onto your covered lanai where you can enjoy peaceful moments and daydream about all the fun to be had in this incredible property. The sparkling pool is surrounded by tropical landscaping. Every day will feel like vacation when you call this dreamy place HOME
Show all description
Location
Building Details
- Building Area Total: 2428 sq ft
- Construction Materials: Block, Stucco
- Architectural Style: Ranch
- Sewer: Septic Tank
- Heating: Central, Electric, 1
- Current Use: Residential
- Roof: Shingle
- Levels: One
Video
- Virtual Tour URL Unbranded: https://www.propertypanorama.com/instaview/spc/1040861
Amenities & Features
- Pool Features: Fenced, In Ground
- Flooring: Tile
- Utilities: Cable Connected, Electricity Connected
- Fencing: Back Yard
- Parking Features: Additional Parking, Off Street
- Fireplace Features: Wood Burning
- WaterSource: Well,
- Appliances: Dishwasher, Electric Range, Microwave, Refrigerator
- Interior Features: Built-in Features, Ceiling Fan(s), Entrance Foyer, Kitchen Island, Primary Bathroom -Tub with Separate Shower, Split Bedrooms
- Lot Features: Sprinklers In Front, Dead End Street
- Patio And Porch Features: Covered, Deck, Patio, Screened, Terrace
- Fireplaces Total: 1
- Cooling: Central Air
Fees & Taxes
- Tax Assessed Value: $4,426
School Information
- HighSchool: Eau Gallie
- Middle Or Junior School: Johnson
- Elementary School: Sabal
Miscellaneous
- Road Surface Type: Asphalt
- Listing Terms: Cash, Conventional, FHA, VA Loan
- Special Listing Conditions: Standard
- Pets Allowed: Yes
Courtesy of
- List Office Name: Towerside Realty

