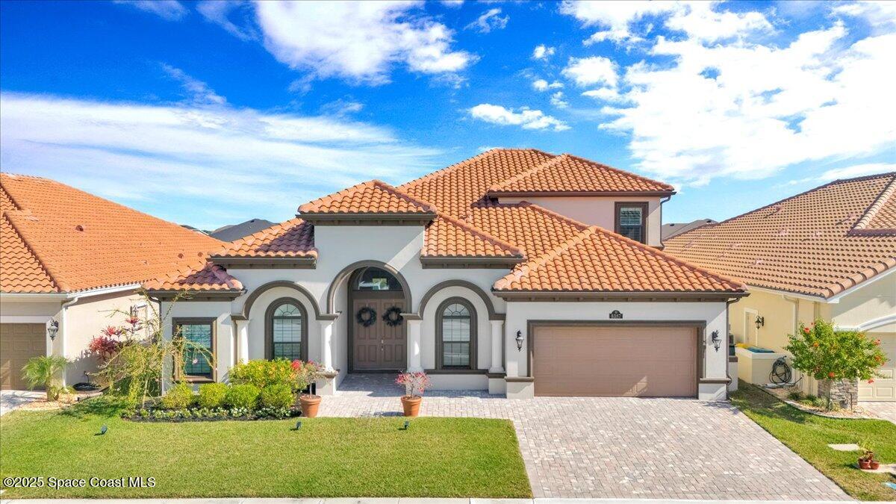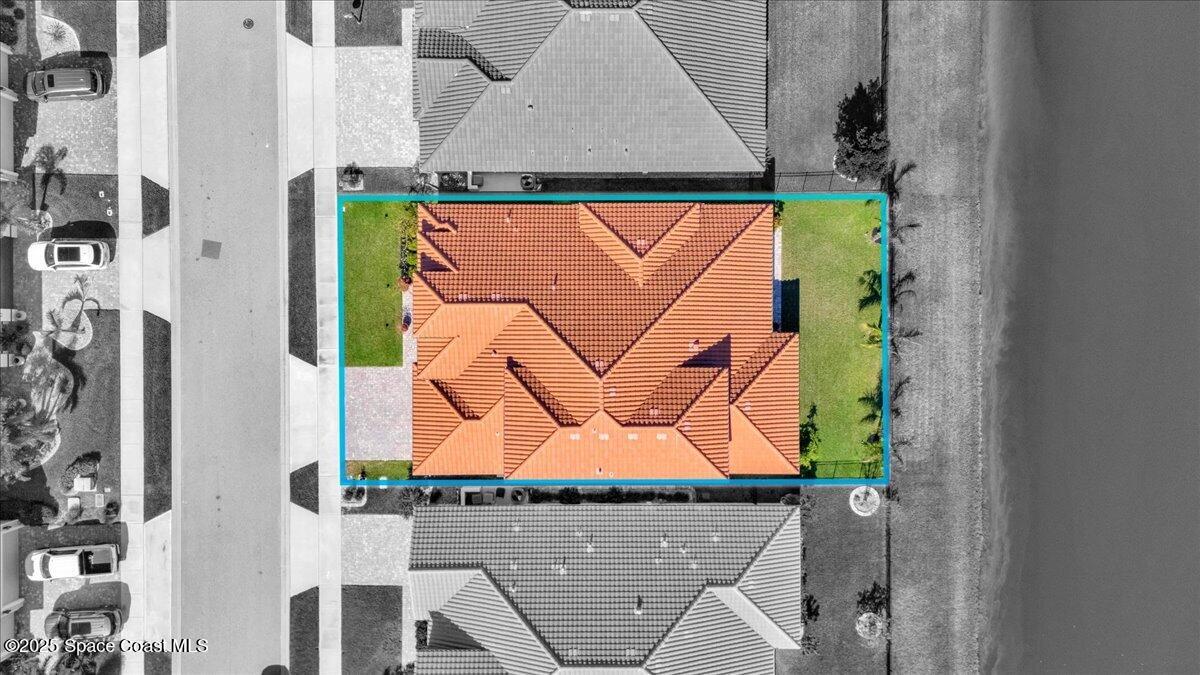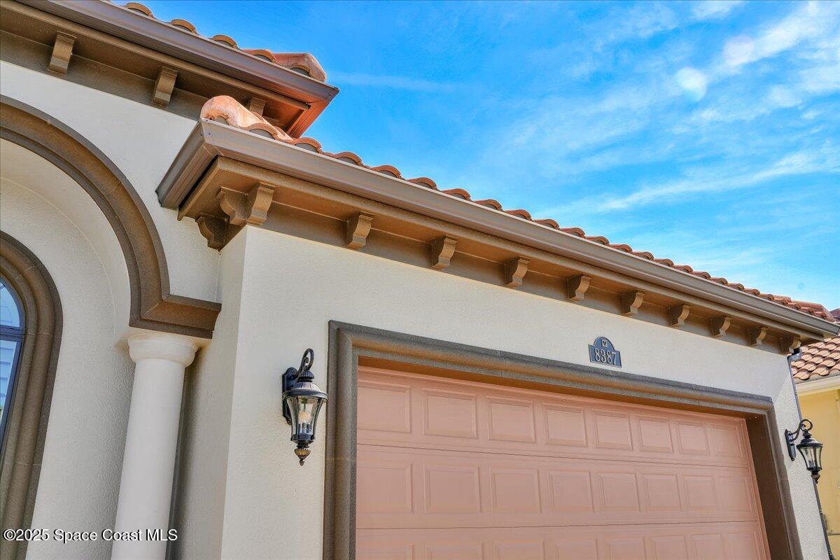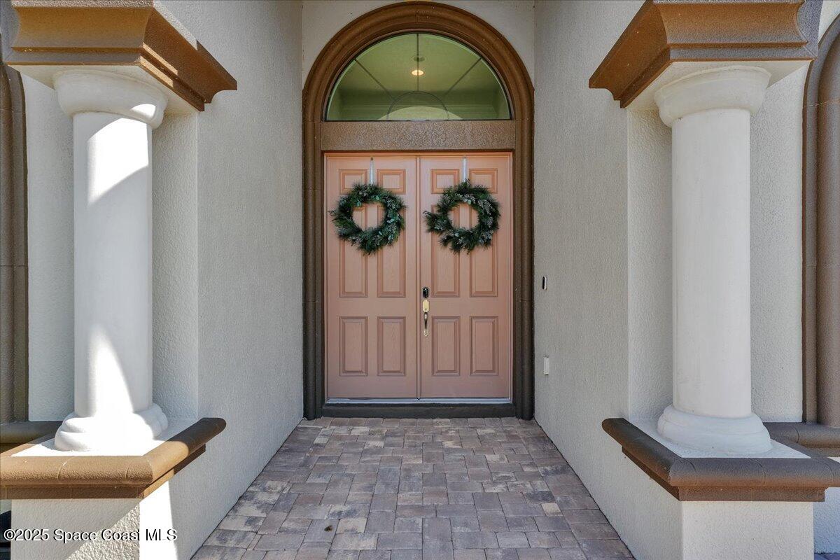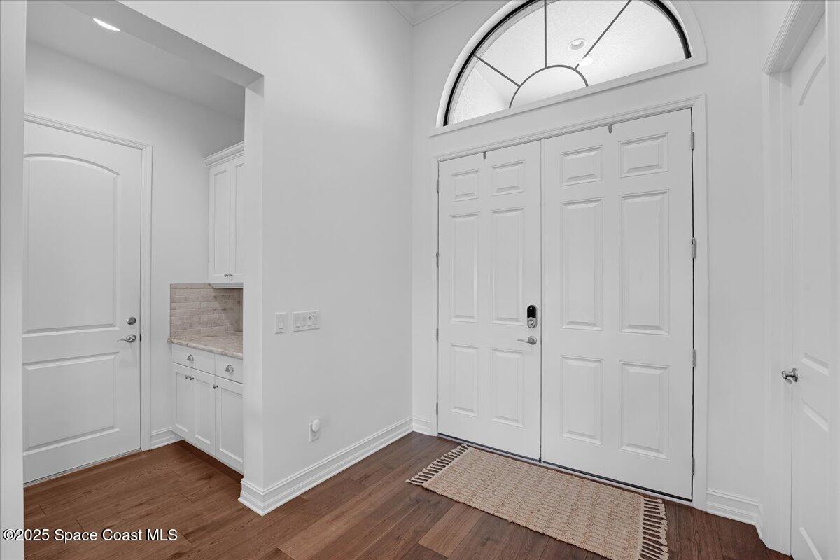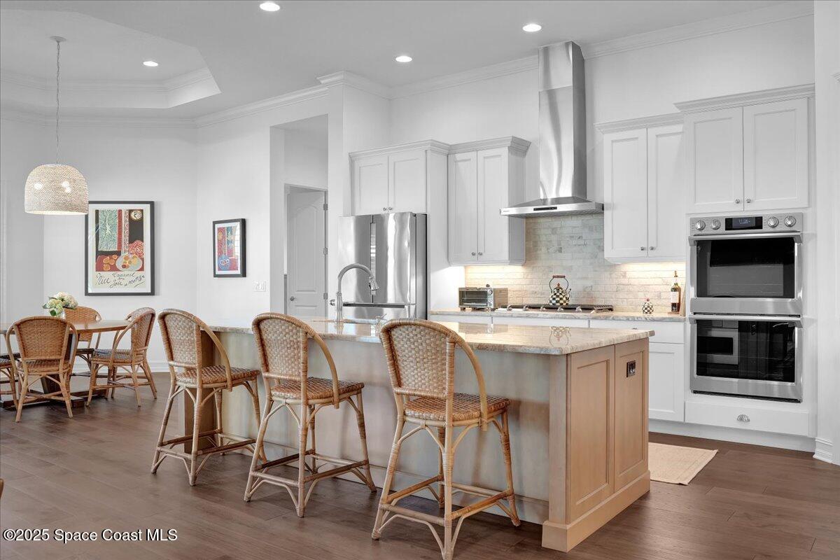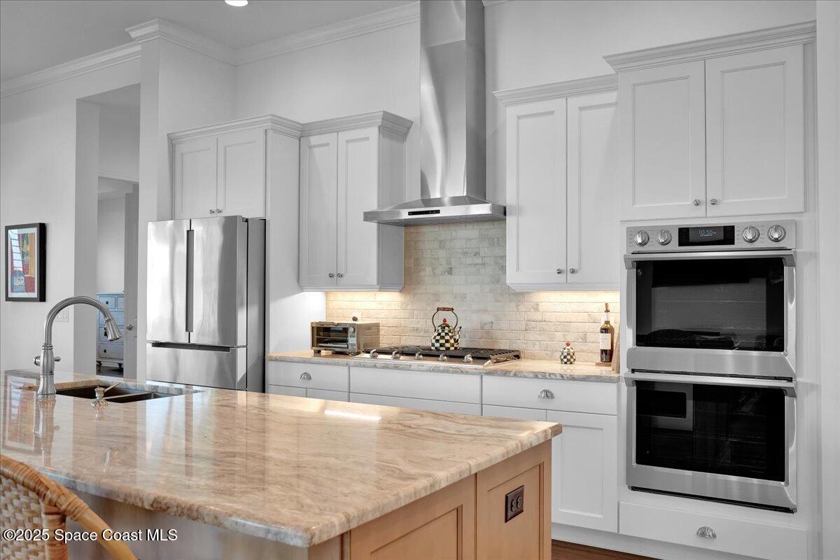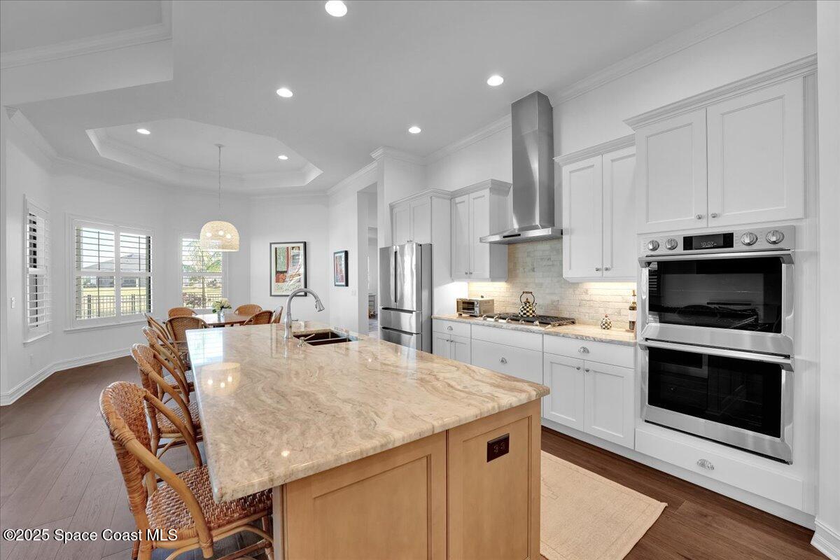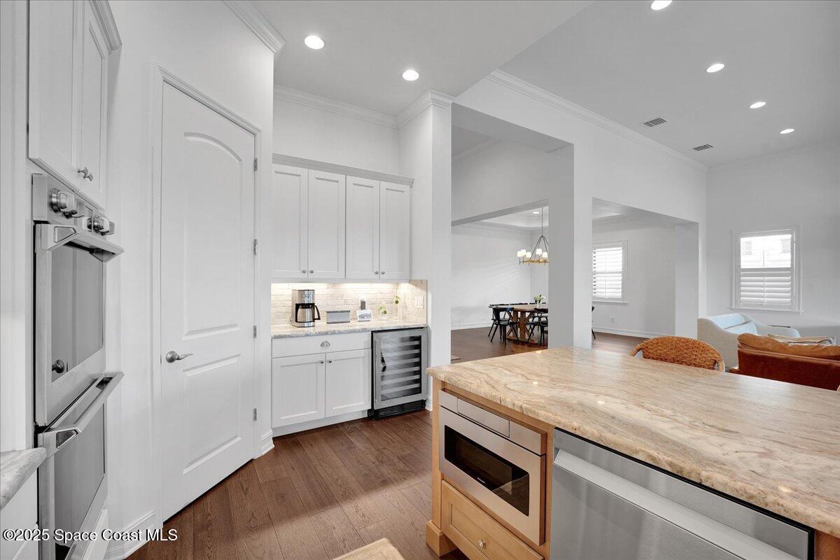8387 Crimson Drive, Melbourne, FL, 32940
8387 Crimson Drive, Melbourne, FL, 32940Basics
- Date added: Added 4 weeks ago
- Category: Residential
- Type: Single Family Residence
- Status: Active
- Bedrooms: 5
- Bathrooms: 5
- Area: 4009 sq ft
- Lot size: 0.19 sq ft
- Year built: 2021
- Subdivision Name: Stonecrest
- Bathrooms Full: 4
- Lot Size Acres: 0.19 acres
- Rooms Total: 0
- Zoning: Residential
- County: Brevard
- MLS ID: 1038507
Description
-
Description:
Step into your beautifully designed home in the Stonecrest neighborhood of Addison Village. Every space is purposeful and every detail has been carefully considered. Crimson features a long list of upgrades, including a beautiful open floor plan with hardwood floors throughout, custom cabinetry, granite and quartz kitchen with double oven and gas cooktop. A custom designed master bathroom with soaking tub and oversize walk in shower attached to a large master bedroom with an oversized walk in closet. Second story features a large bonus room with closet. Recessed lighting throughout the entire home. Laundry room is extended with extra cabinetry, and custom closets in all bedrooms. A beautiful three door sliding pocket door opens up to an extended porch lanai. Plans for a pool are already written out and attached. Driveway and front porch were both widened. Home features impact windows for ultimate comfort. This is a MUST SEE.
Show all description
Location
- View: Pond, Water
Building Details
- Construction Materials: Block, Concrete, Stucco
- Architectural Style: A-Frame, Traditional
- Sewer: Public Sewer
- Heating: Central, 1
- Current Use: Residential
- Roof: Tile
- Levels: Two
Video
- Virtual Tour URL Unbranded: https://www.propertypanorama.com/instaview/spc/1038507
Amenities & Features
- Laundry Features: In Unit
- Electric: 200+ Amp Service
- Flooring: Tile, Wood
- Utilities: Electricity Connected, Sewer Connected, Water Connected
- Association Amenities: Basketball Court, Clubhouse, Park, Playground, Spa/Hot Tub, Tennis Court(s), Pickleball, Children's Pool, Management - Off Site, Pool
- Fencing: Back Yard, Full, Wrought Iron, Fenced
- Parking Features: Garage, Garage Door Opener, On Street
- Waterfront Features: Pond
- Garage Spaces: 2, 1
- WaterSource: Public, 1
- Appliances: Double Oven, Dishwasher, Freezer, Gas Cooktop, Instant Hot Water, Ice Maker, Microwave, Refrigerator, Wine Cooler
- Interior Features: Ceiling Fan(s), Eat-in Kitchen, His and Hers Closets, Kitchen Island, Open Floorplan, Pantry, Primary Downstairs, Smart Thermostat, Vaulted Ceiling(s), Walk-In Closet(s), Primary Bathroom -Tub with Separate Shower, Split Bedrooms, Breakfast Nook
- Lot Features: Few Trees
- Patio And Porch Features: Covered, Patio
- Exterior Features: Storm Shutters, Impact Windows
- Cooling: Central Air
Fees & Taxes
- Tax Assessed Value: $9,157.36
- Association Fee Frequency: Semi-Annually
- Association Fee Includes: Other
School Information
- HighSchool: Viera
- Middle Or Junior School: DeLaura
Miscellaneous
- Road Surface Type: Asphalt
- Listing Terms: Cash, Conventional, FHA, VA Loan
- Special Listing Conditions: Standard
Courtesy of
- List Office Name: Blue Marlin Real Estate

