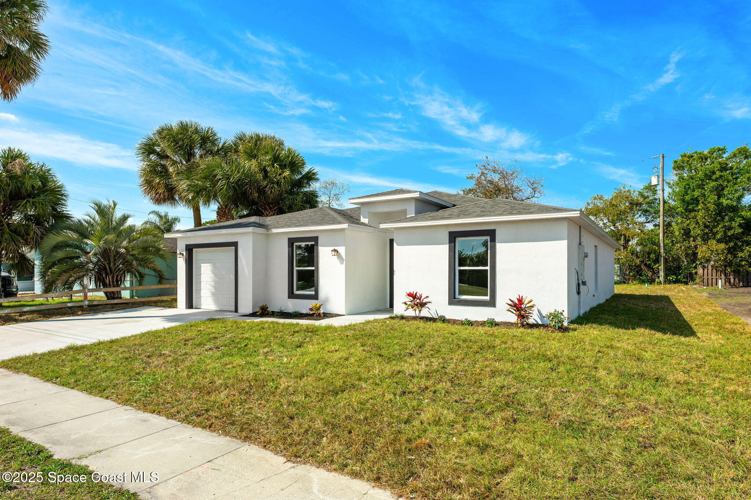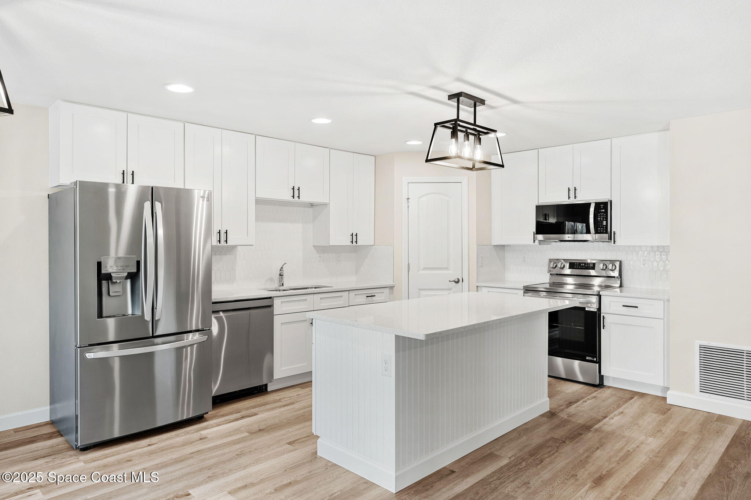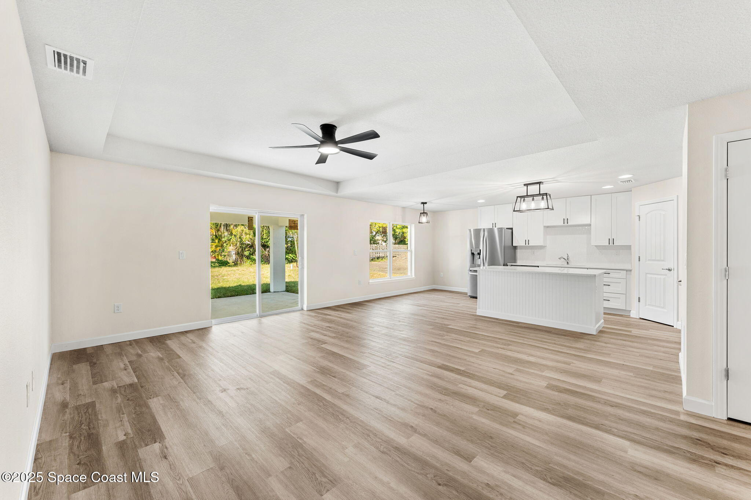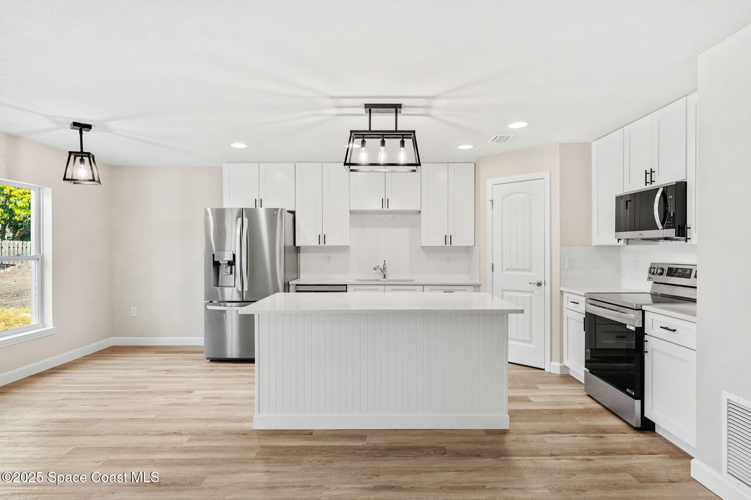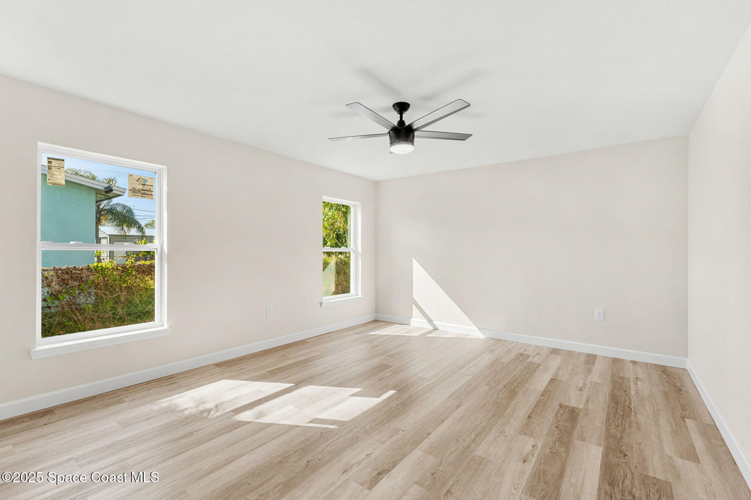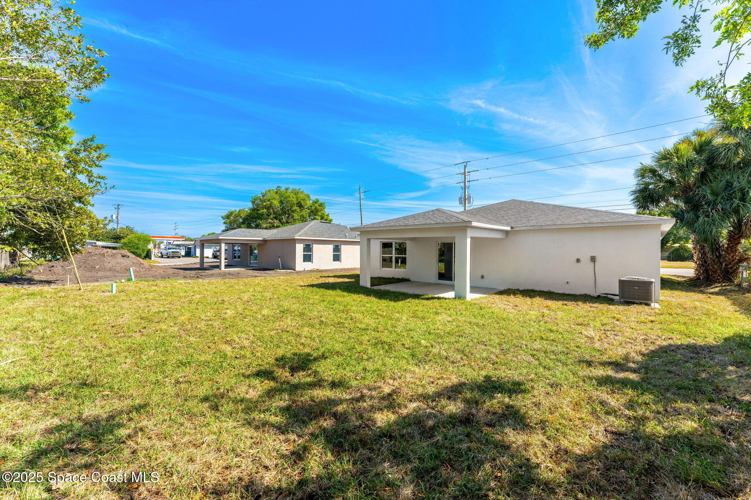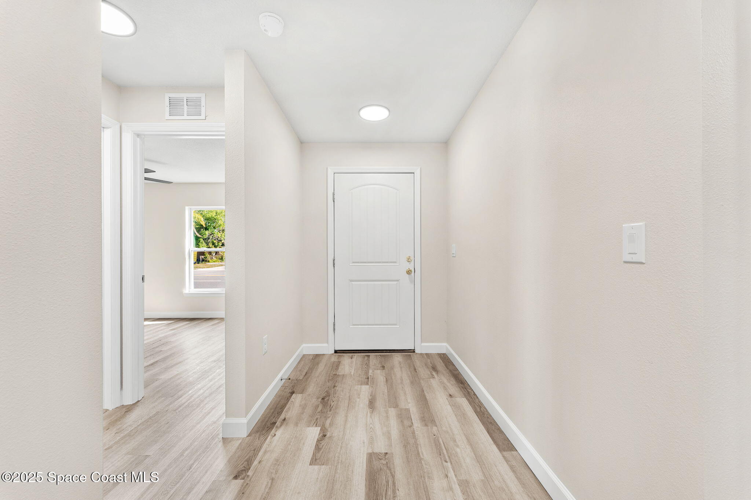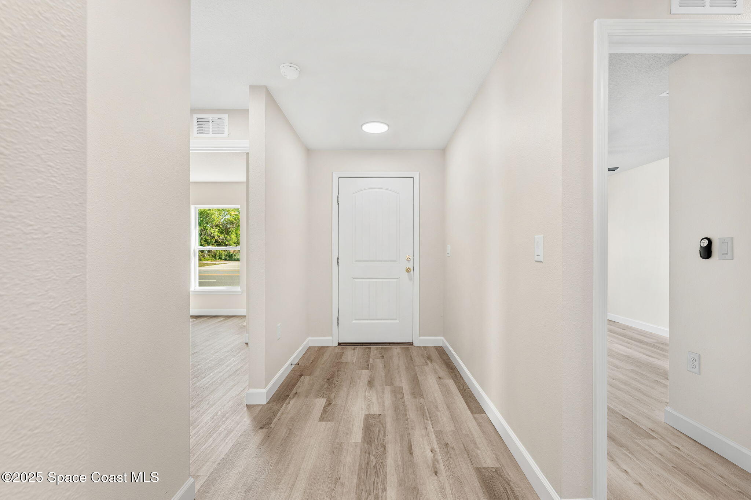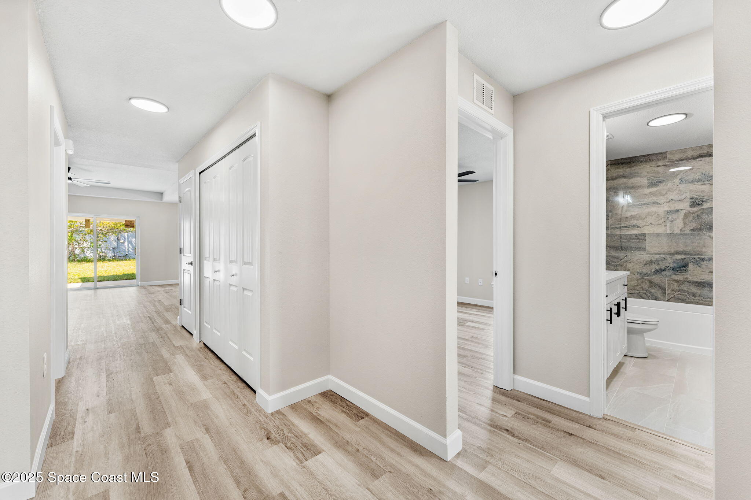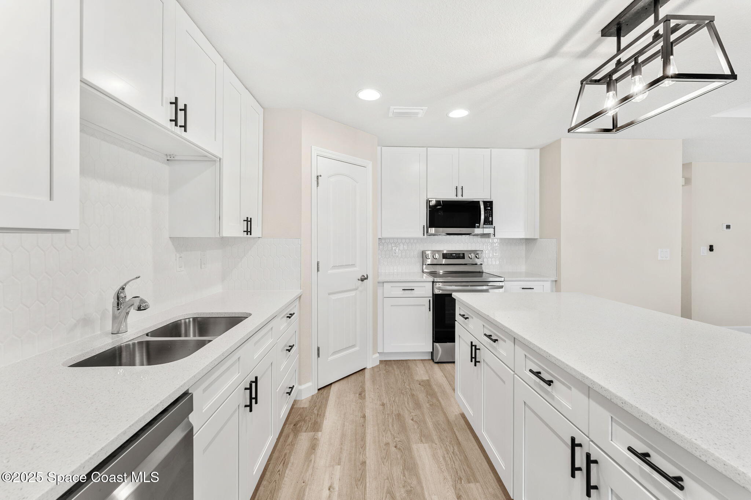2306 Sarno Road, Melbourne, FL, 32935
2306 Sarno Road, Melbourne, FL, 32935Basics
- Date added: Added 3 months ago
- Category: Residential
- Type: Single Family Residence
- Status: Active
- Bedrooms: 4
- Bathrooms: 2
- Area: 1799 sq ft
- Lot size: 0.18 sq ft
- Year built: 2025
- Subdivision Name: Bowe Gardens Sec J 1
- Bathrooms Full: 2
- Lot Size Acres: 0.18 acres
- Rooms Total: 0
- County: Brevard
- MLS ID: 1038900
Description
-
Description:
BRAND NEW HOME !!! BRAND NEW PRICE! Step into contemporary sophistication with this newly built, single-story gem offering 1,799 sqft of beautifully designed living space. This 4-bedroom, 2-bathroom home blends modern luxury with everyday convenience.
Show all description
The spacious primary suite is a private retreat, featuring dual sinks, a sleek walk-in shower and an expansive walk-in closet. The open-concept living area is perfect for entertaining, showcasing trey ceiling, 42'' Shaker cabinets, SS appliances, large kitchen island, kitchen panty & stunning solid surface countertops for a touch of elegance. Enjoy outdoor living on the 16' x 12' patio, ideal for relaxing or hosting guests. Prime location - easy access to the beach, the interstate, several shopping areas and dining options ensuring the best of both relaxation & convenience. ** Builder to provide a 12 month warranty**
Location
Building Details
- Construction Materials: Block
- Sewer: Public Sewer
- Heating: Electric, 1
- Current Use: Residential, Single Family
- Roof: Shingle
- Levels: One
Video
- Virtual Tour URL Unbranded: https://www.propertypanorama.com/instaview/spc/1038900
Amenities & Features
- Laundry Features: Electric Dryer Hookup, Washer Hookup
- Flooring: Vinyl
- Utilities: Electricity Connected, Sewer Connected, Water Connected
- Parking Features: Attached, Garage
- Garage Spaces: 1, 1
- WaterSource: Public,
- Appliances: Dishwasher, Electric Oven, Electric Range, Electric Water Heater, Microwave, Refrigerator
- Interior Features: Breakfast Bar, Ceiling Fan(s), Eat-in Kitchen, Kitchen Island, Open Floorplan, Pantry, Walk-In Closet(s), Primary Bathroom - Shower No Tub
- Lot Features: Other
- Patio And Porch Features: Covered, Patio
- Cooling: Electric
Fees & Taxes
- Tax Assessed Value: $970.29
School Information
- HighSchool: Eau Gallie
- Middle Or Junior School: Johnson
- Elementary School: Sabal
Miscellaneous
- Road Surface Type: Asphalt, Paved
- Listing Terms: Cash, Conventional, FHA, VA Loan
- Special Listing Conditions: Standard
Courtesy of
- List Office Name: RE/MAX Elite

