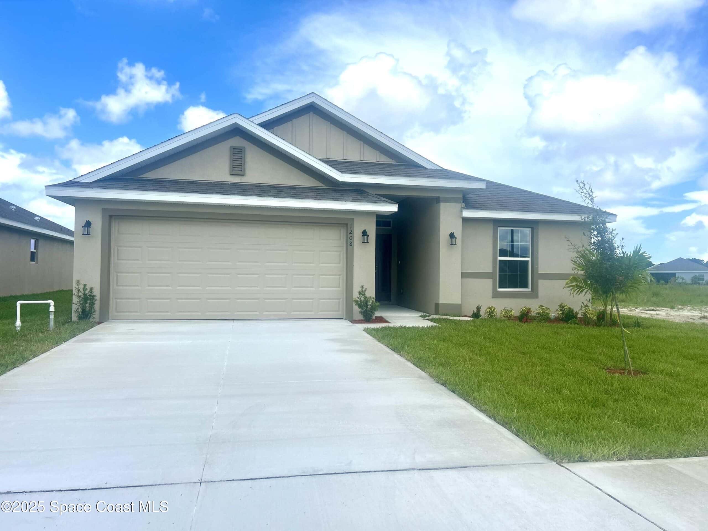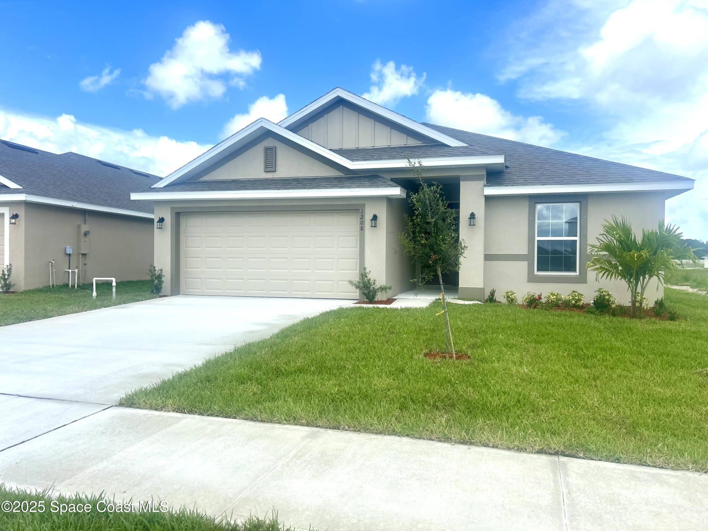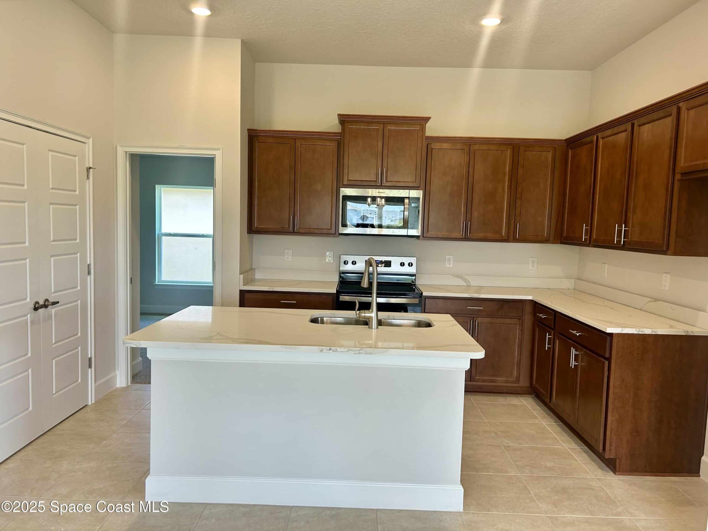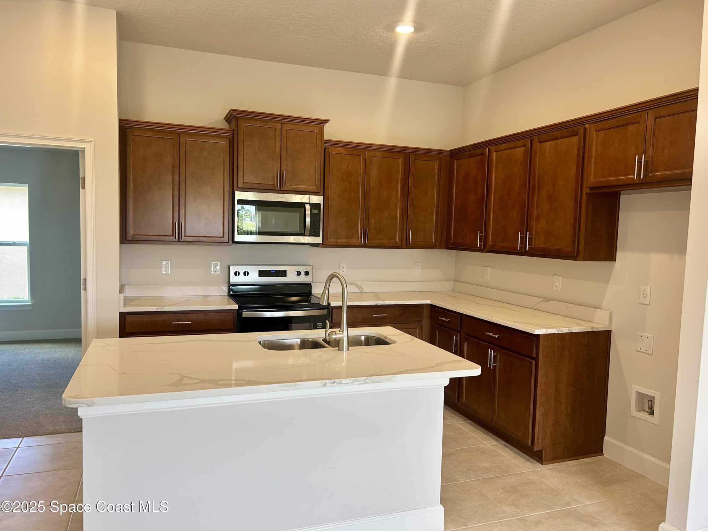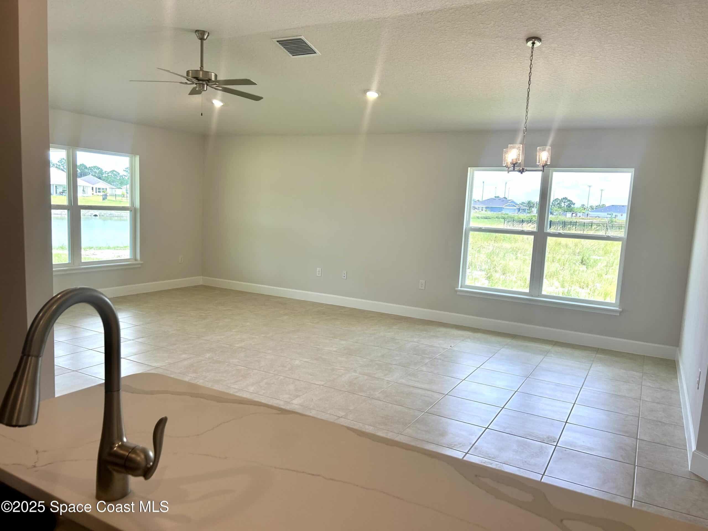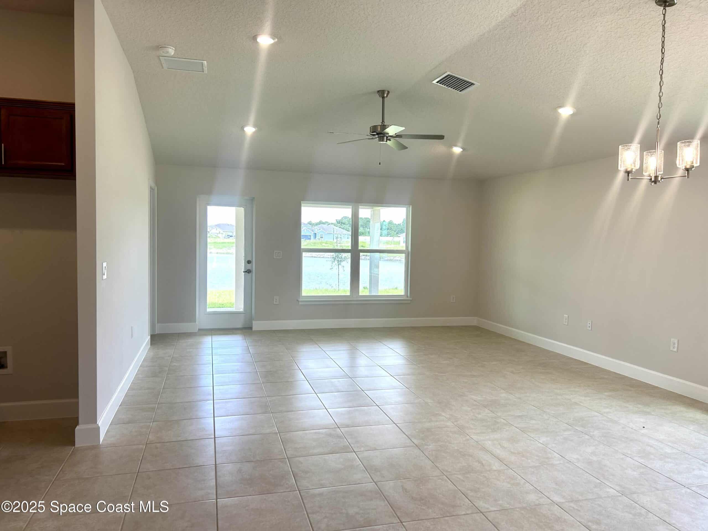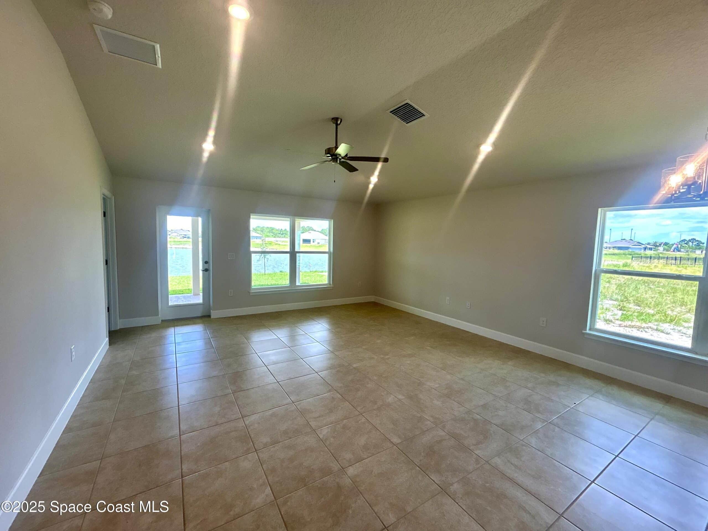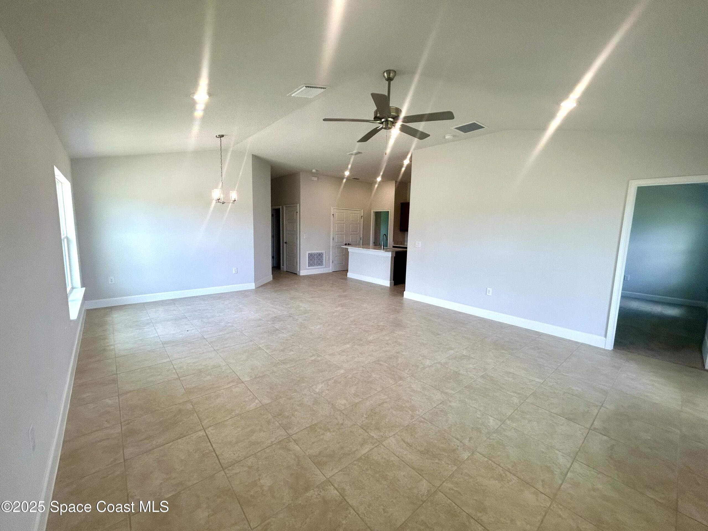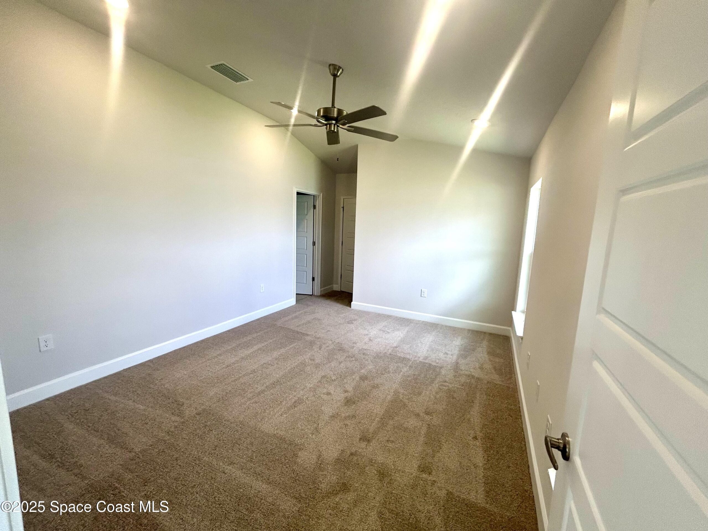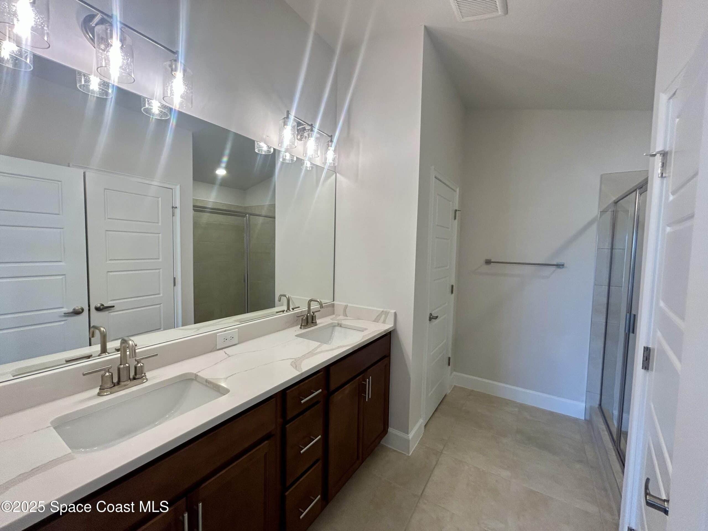1208 Soleway Avenue, Palm Bay, FL, 32907
1208 Soleway Avenue, Palm Bay, FL, 32907Basics
- Date added: Added 6 months ago
- Category: Residential
- Type: Single Family Residence
- Status: Active
- Bedrooms: 4
- Bathrooms: 2
- Area: 1635 sq ft
- Lot size: 0.15 sq ft
- Year built: 2025
- Subdivision Name: St Johns Preserve
- Bathrooms Full: 2
- Lot Size Acres: 0.15 acres
- Rooms Total: 7
- Zoning: Residential
- County: Brevard
- MLS ID: 1043679
Description
-
Description:
Welcome to this beautifully designed 4-bedroom, 2-bathroom Lakeview home offering 1,635 sq. ft. of modern living space. Only $1000 Deposit plus $25K Flex for rate buy down, closing cost coverage with our approved lenders. With an estimated P&I* $2,110 Located in a secure gated community that features a resort-style pool paired with a shaded, stylish cabana—perfect for soaking up the sun or enjoying a relaxing afternoon with neighbors.'' this residence combines style, comfort, and functionality. Step inside to find tile flooring throughout the main living areas, with cozy carpet in the bedrooms. The kitchen and bathrooms feature elegant quartz countertops, while the master suite boasts a spa-like retreat with a 5' recessed tile shower. Enjoy the outdoors year-round on the spacious 10' x 20' trussed porch wile taking in a breathtaking lake view designed for pure relaxation. Just walking distance from a brand new Publix and Heritage High Don't miss the opportunity to own this turnkey hom
Show all description
Location
- View: Pond
Building Details
- Construction Materials: Block, Concrete, Stucco
- Architectural Style: Ranch, Traditional
- Sewer: Public Sewer
- Heating: Central, Electric, Hot Water, 1
- Current Use: Residential, Single Family
- Roof: Shingle
- Levels: One
Video
- Virtual Tour URL Unbranded: https://www.propertypanorama.com/instaview/spc/1043679
Amenities & Features
- Laundry Features: Electric Dryer Hookup, Lower Level, Washer Hookup
- Electric: Underground
- Flooring: Carpet, Tile
- Utilities: Cable Available, Electricity Available, Electricity Connected, Sewer Connected, Water Connected
- Association Amenities: Gated, Pool
- Parking Features: Garage
- Garage Spaces: 2, 1
- WaterSource: Public,
- Appliances: Disposal, Dishwasher, Electric Range, Microwave
- Interior Features: Breakfast Bar, Ceiling Fan(s), Entrance Foyer, Kitchen Island, Pantry, Primary Downstairs, Smart Thermostat, Vaulted Ceiling(s), Walk-In Closet(s), Primary Bathroom -Tub with Separate Shower, Split Bedrooms
- Lot Features: Sprinklers In Front, Sprinklers In Rear
- Patio And Porch Features: Covered, Rear Porch
- Exterior Features: Storm Shutters
- Cooling: Central Air
Fees & Taxes
- Association Fee Frequency: Annually
- Association Fee Includes: Other
School Information
- HighSchool: Heritage
- Middle Or Junior School: Central
- Elementary School: Jupiter
Miscellaneous
- Road Surface Type: Paved
- Listing Terms: Cash, Conventional, FHA, VA Loan
- Special Listing Conditions: Owner Licensed RE
- Pets Allowed: Yes
Courtesy of
- List Office Name: Adams Homes Realty, Inc.

