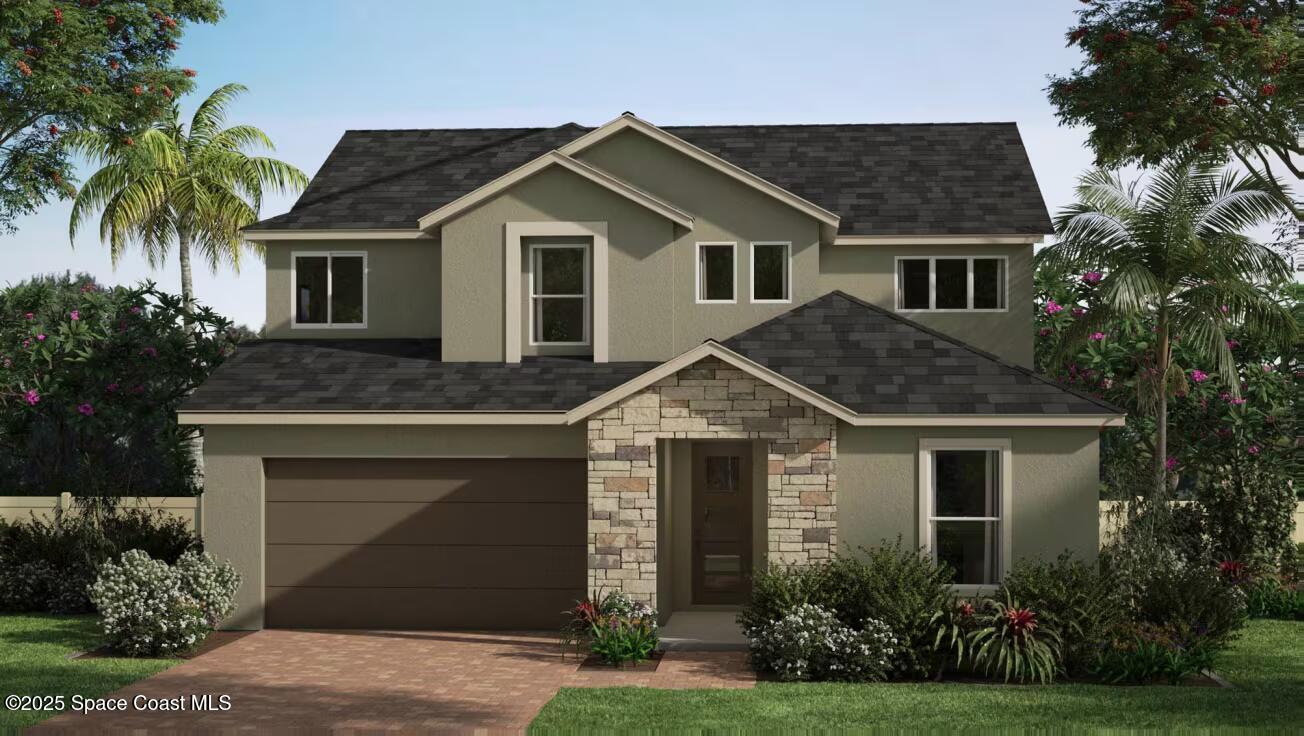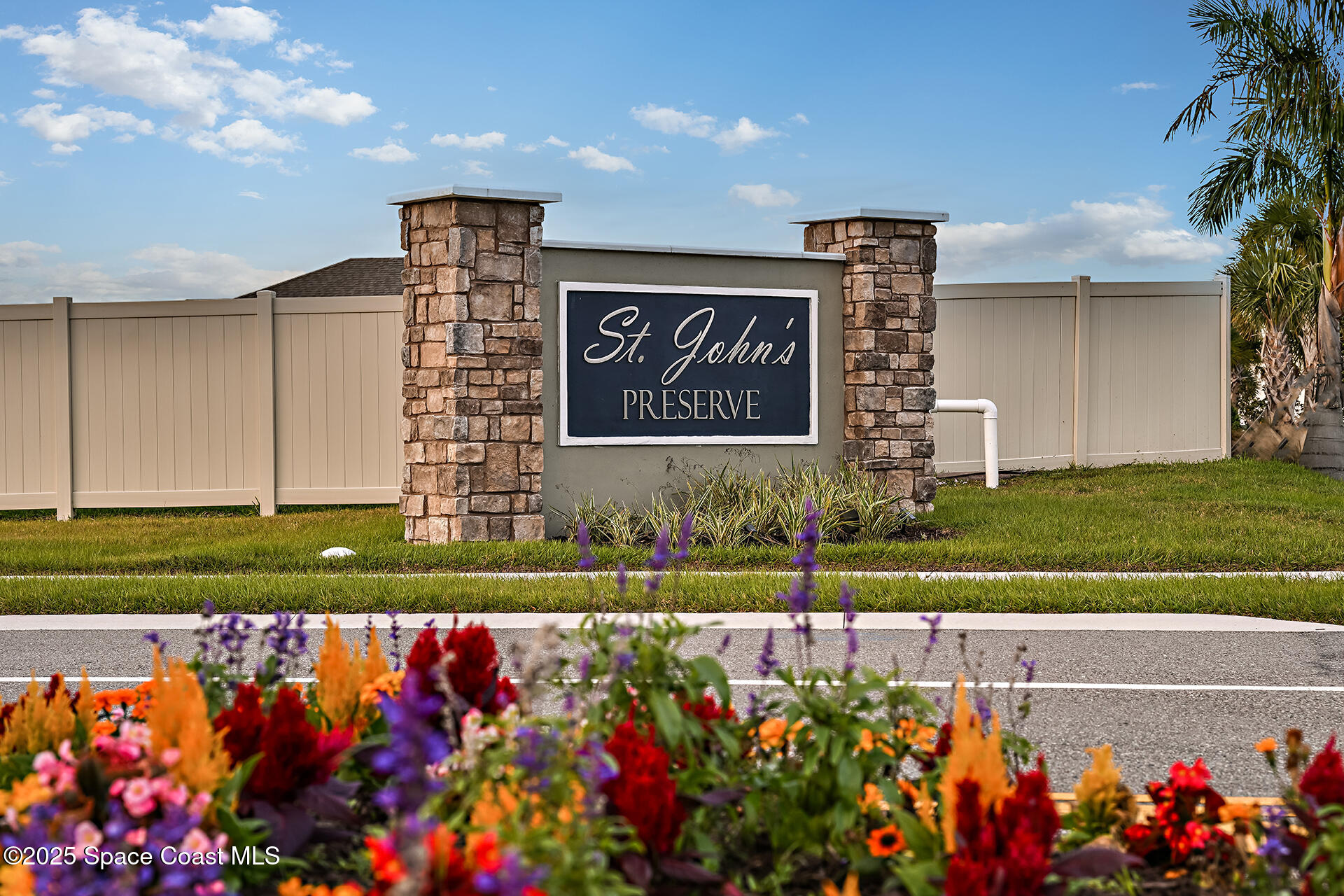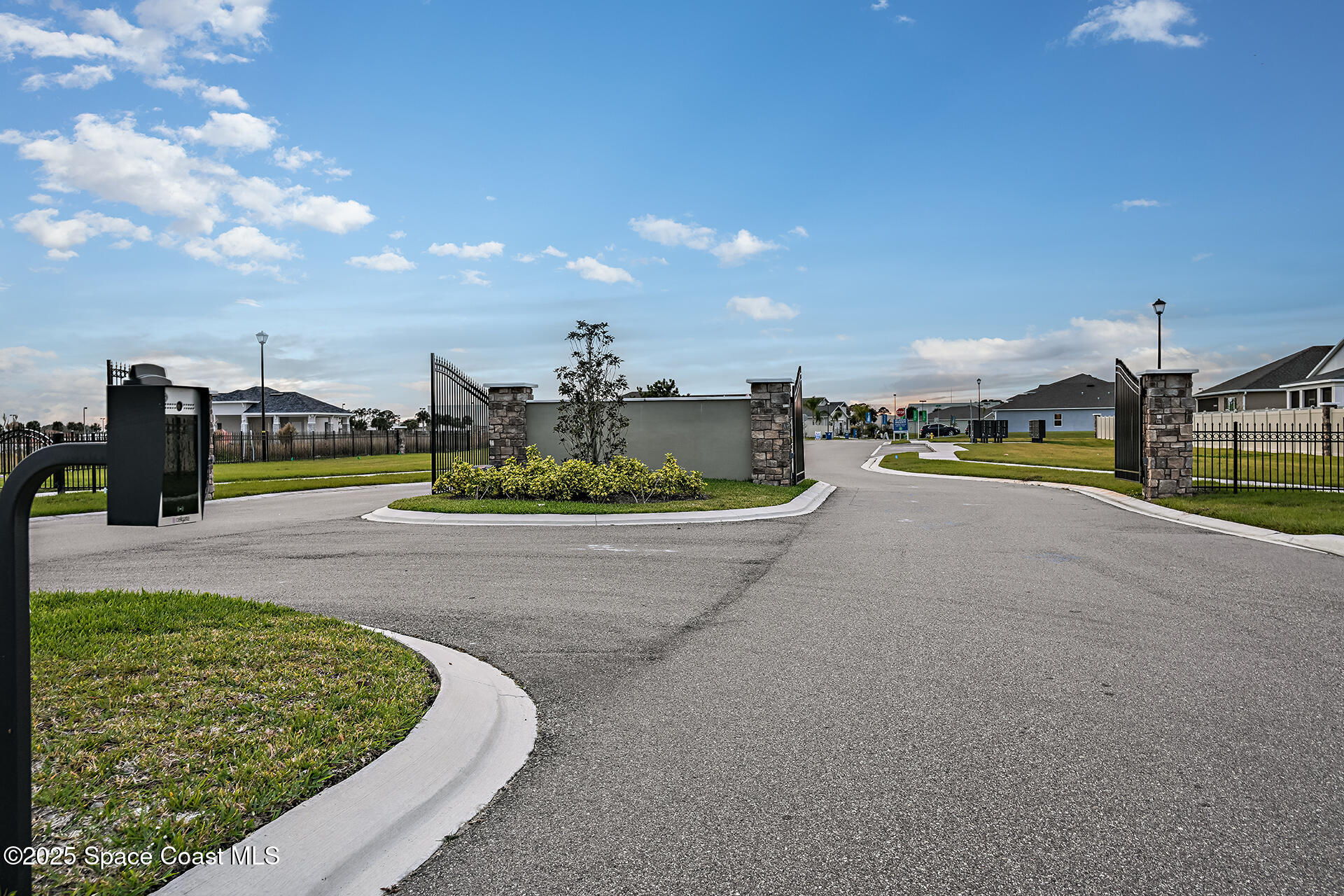2512 Carrick Street, Palm Bay, FL, 32907
2512 Carrick Street, Palm Bay, FL, 32907Basics
- Date added: Added 6 months ago
- Category: Residential
- Type: Single Family Residence
- Status: Active
- Bedrooms: 5
- Bathrooms: 4
- Area: 2610 sq ft
- Lot size: 0.13 sq ft
- Year built: 2025
- Subdivision Name: St. Johns Preserve
- Bathrooms Full: 3
- Lot Size Acres: 0.13 acres
- Rooms Total: 11
- Zoning: Residential
- County: Brevard
- MLS ID: 1044844
Description
-
Description:
Our exceptional Seagrass plan is situated on a beautiful pond-view homesite and features an open-concept design with dramatic 2-story foyer, 5 Bedrooms and 3.5 Baths, plus office. Beautiful Tile flooring in staggered pattern is featured in the 1st floor main living areas. Well-appointed kitchen boasts 42'' cabinets, quartz countertops, large Pantry closet, kitchen island, and stainless appliances. 2nd floor offers Loft area for additional gathering space, and Primary Bedroom includes dual walk-in closets and luxurious en-suite Bath with adult-height split vanities, quartz countertops, and walk-in shower with wall tile surround. Our High Performance Home package is included, offering amazing features that provide energy efficiency, smart home technology, and elements of a healthy lifestyle. Enjoy the convenience of being in walking distance to the community pool, Fred Poppe Regional Park, and Heritage High School.
Show all description
Location
- View: Pond, Water
Building Details
- Construction Materials: Block, Concrete, Stone, Stucco
- Architectural Style: Contemporary
- Sewer: Public Sewer
- Heating: Central, Electric, 1
- Current Use: Residential, Single Family
- Roof: Shingle
- Levels: Two
Video
- Virtual Tour URL Unbranded: https://www.propertypanorama.com/instaview/spc/1044844
Amenities & Features
- Laundry Features: Electric Dryer Hookup, Washer Hookup
- Flooring: Carpet, Tile
- Utilities: Cable Available, Electricity Connected, Sewer Connected, Water Connected
- Association Amenities: Gated, Management - Off Site, Management - Full Time, Pool
- Parking Features: Attached, Garage, Garage Door Opener
- Waterfront Features: Pond
- Garage Spaces: 3, 1
- WaterSource: Public, 1
- Appliances: Disposal, Dishwasher, Electric Range, Electric Water Heater
- Interior Features: Entrance Foyer, Kitchen Island, Open Floorplan, Pantry, Vaulted Ceiling(s), Walk-In Closet(s), Primary Bathroom - Shower No Tub
- Lot Features: Other
- Patio And Porch Features: Covered, Rear Porch
- Cooling: Central Air, Electric
Fees & Taxes
- Tax Assessed Value: $936.52
- Association Fee Frequency: Annually
School Information
- HighSchool: Heritage
- Middle Or Junior School: Central
- Elementary School: Jupiter
Miscellaneous
- Road Surface Type: Paved
- Listing Terms: Cash, Conventional, FHA, VA Loan
- Special Listing Conditions: Standard
- Pets Allowed: Yes
Courtesy of
- List Office Name: Mercedes Premier Realty, LLC



