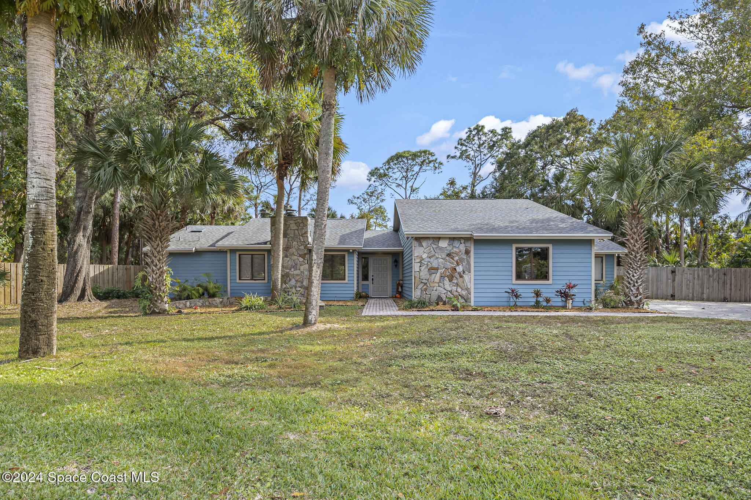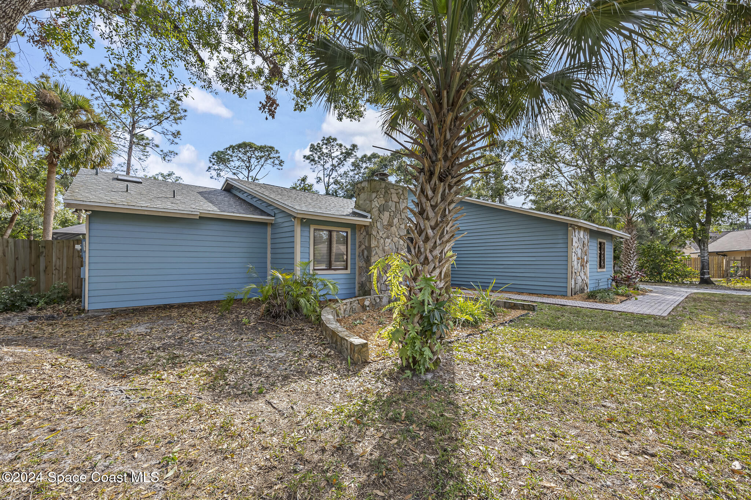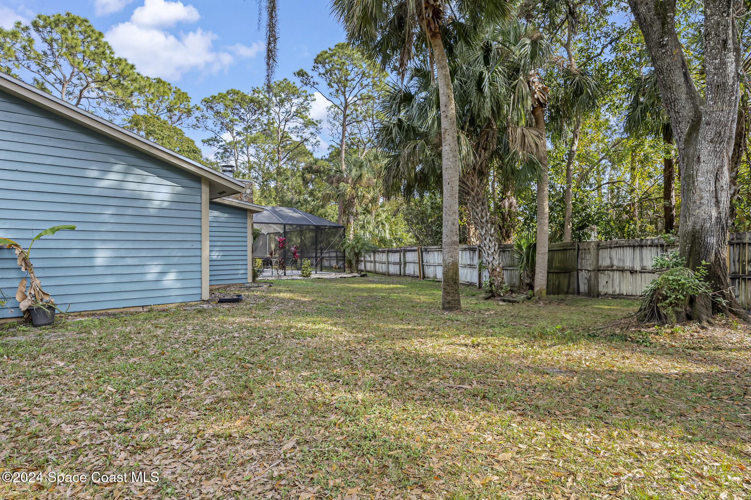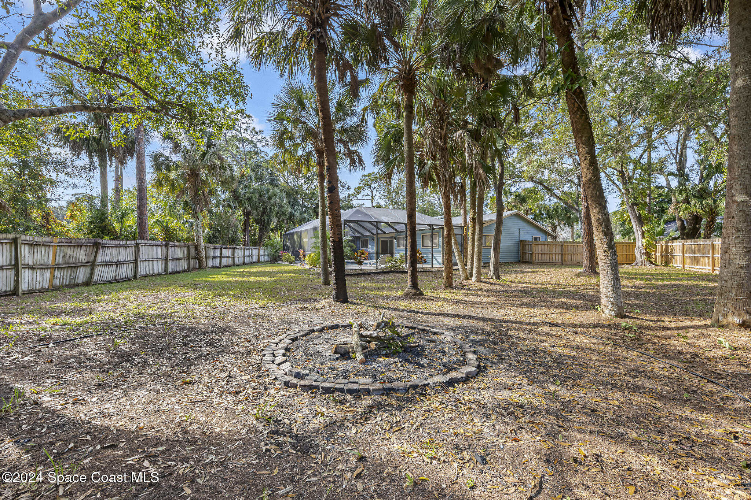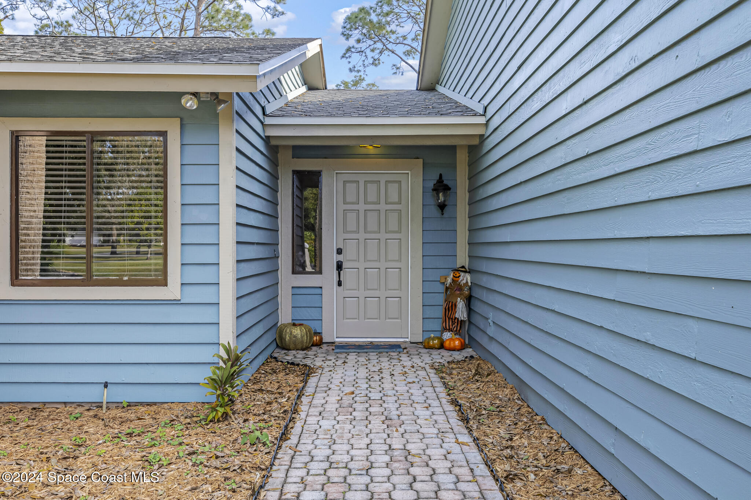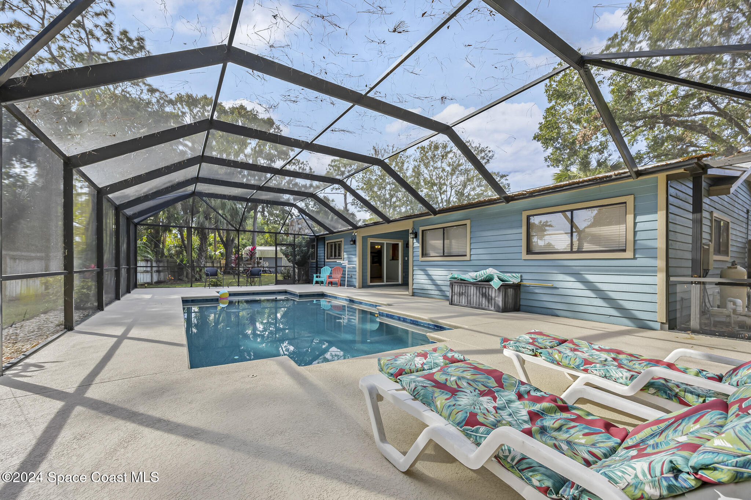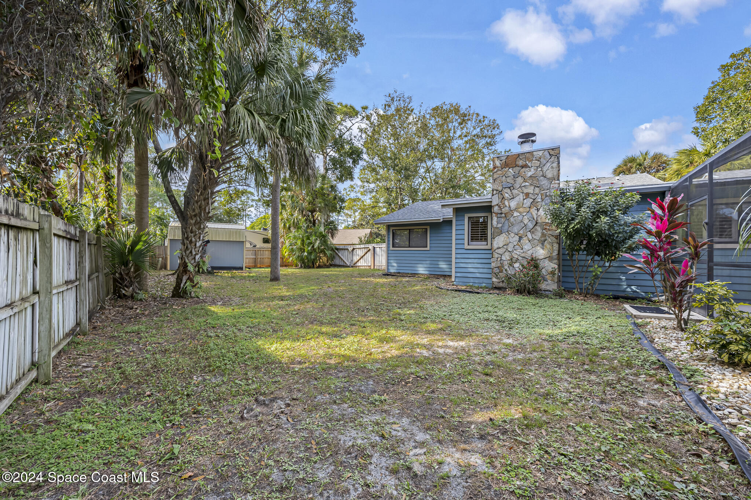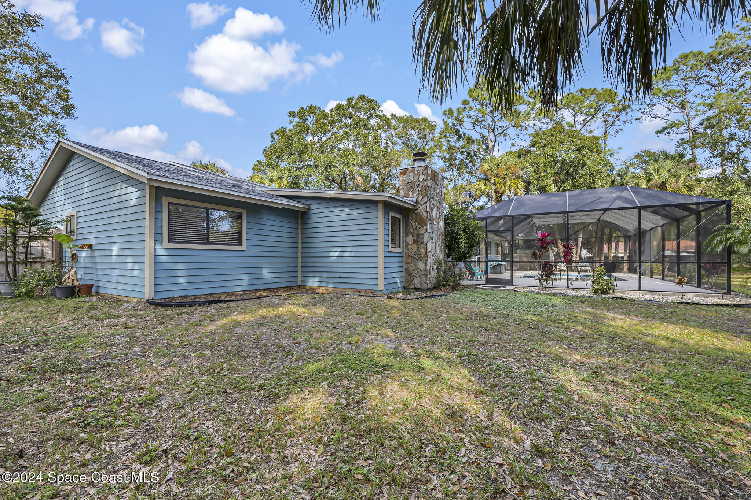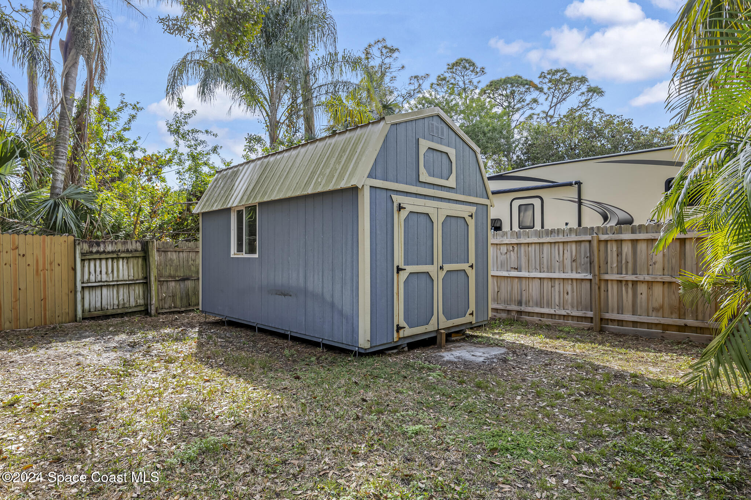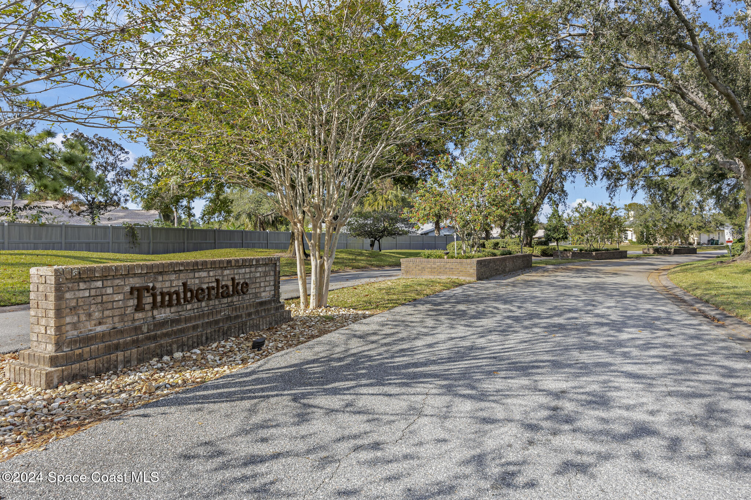7970 Timberlake Drive, Melbourne, FL, 32904
7970 Timberlake Drive, Melbourne, FL, 32904Basics
- Date added: Added 4 weeks ago
- Category: Residential
- Type: Single Family Residence
- Status: Active
- Bedrooms: 4
- Bathrooms: 3
- Area: 2710 sq ft
- Lot size: 0.53 sq ft
- Year built: 1984
- Subdivision Name: Timberlake
- Bathrooms Full: 2
- Lot Size Acres: 0.53 acres
- Rooms Total: 8
- County: Brevard
- MLS ID: 1028489
Description
-
Description:
RARE opportunity in West Melbourne's desirable Timberlake Community. Paved streets, lots of large mature landscaping and trees. Beautiful pool (installed under 5 years ago) home with large fenced yard with firepit. Large screened in lanai! Bring your TOYS, room for RV/boats, and sheds. ROOF 4 years old!, A/C 2 years old, updated bathrooms, and plumbing, 4 bedrooms plus large bonus room that could a 5th bedroom, office, or nursery. Workshop/shed in backyard. Won't last long!
Show all description
Location
Building Details
- Construction Materials: Frame, Wood Siding
- Sewer: Septic Tank
- Heating: Central, Electric, 1
- Current Use: Residential, Single Family
- Roof: Shingle
- Levels: One
Video
- Virtual Tour URL Unbranded: https://www.propertypanorama.com/instaview/spc/1028489
Amenities & Features
- Laundry Features: Electric Dryer Hookup, In Unit, Washer Hookup
- Pool Features: In Ground, Screen Enclosure
- Flooring: Tile, Wood
- Utilities: Cable Connected, Electricity Connected, Water Connected
- Fencing: Back Yard, Wood
- Parking Features: Attached, Garage
- Fireplace Features: Wood Burning
- Garage Spaces: 2, 1
- WaterSource: Public,
- Appliances: Dryer, Disposal, Dishwasher, Electric Range, Electric Water Heater, Ice Maker, Microwave, Refrigerator, Washer
- Interior Features: Ceiling Fan(s), Kitchen Island, Open Floorplan, Vaulted Ceiling(s), Walk-In Closet(s), Primary Bathroom - Tub with Shower, Primary Bathroom -Tub with Separate Shower, Split Bedrooms
- Lot Features: Cul-De-Sac
- Patio And Porch Features: Patio, Porch, Screened
- Fireplaces Total: 2
- Cooling: Central Air, Electric
Fees & Taxes
- Tax Assessed Value: $4,380.10
- Association Fee Frequency: Annually
School Information
- HighSchool: Melbourne
- Middle Or Junior School: Central
- Elementary School: Roy Allen
Miscellaneous
- Road Surface Type: Asphalt
- Listing Terms: Cash, Conventional, FHA, VA Loan
- Special Listing Conditions: Standard
Courtesy of
- List Office Name: Roost Real Estate Co.

