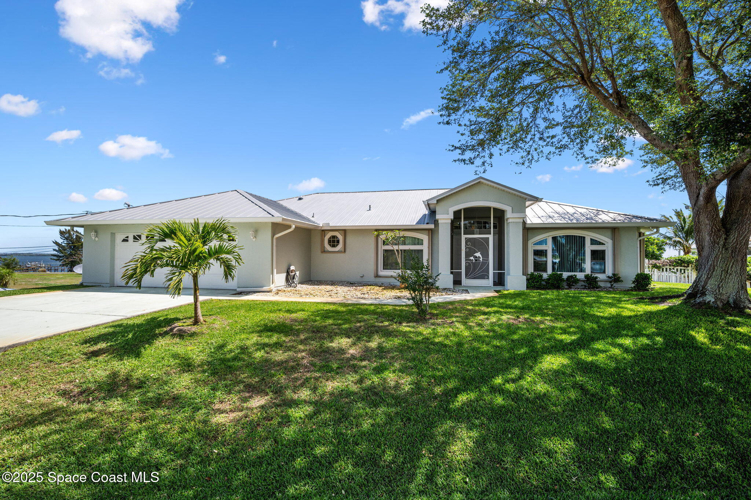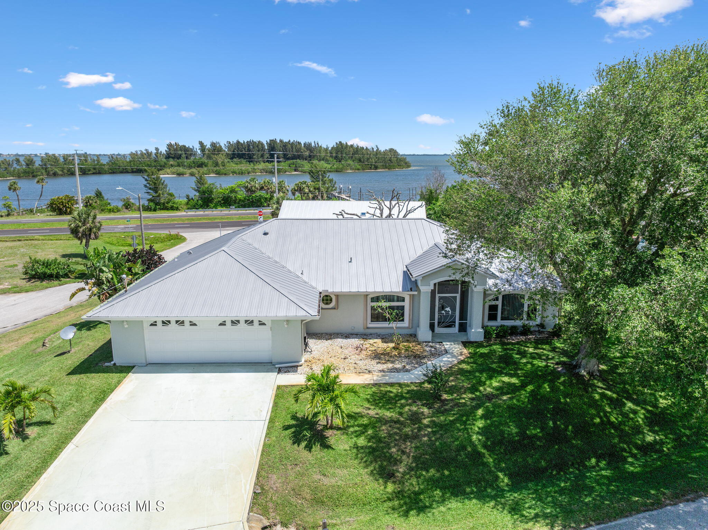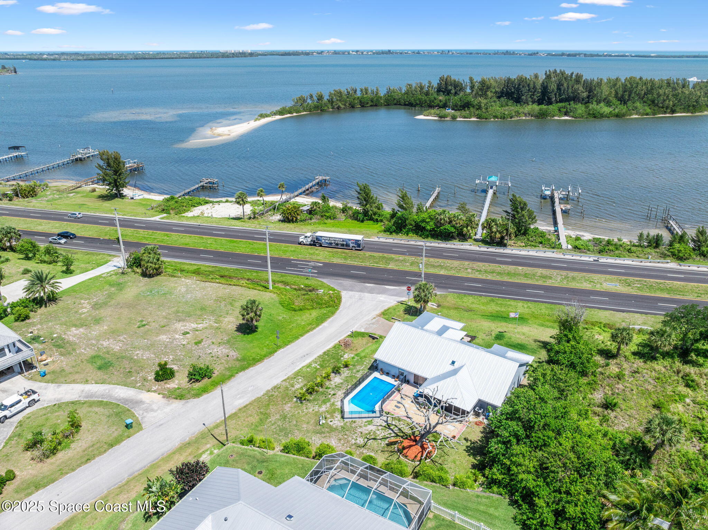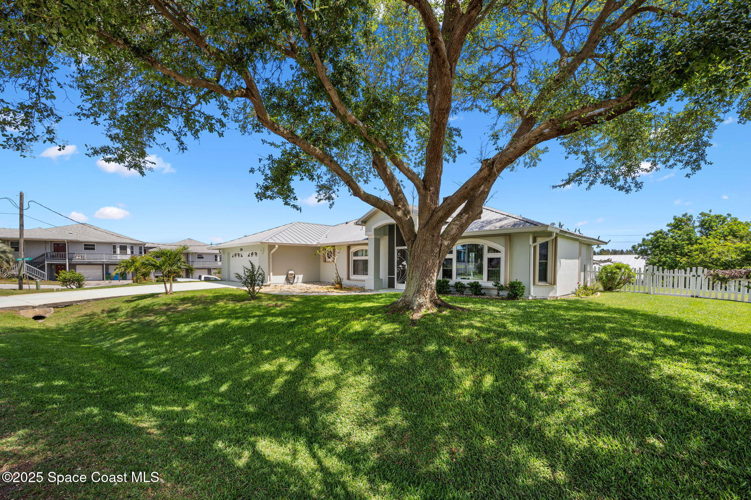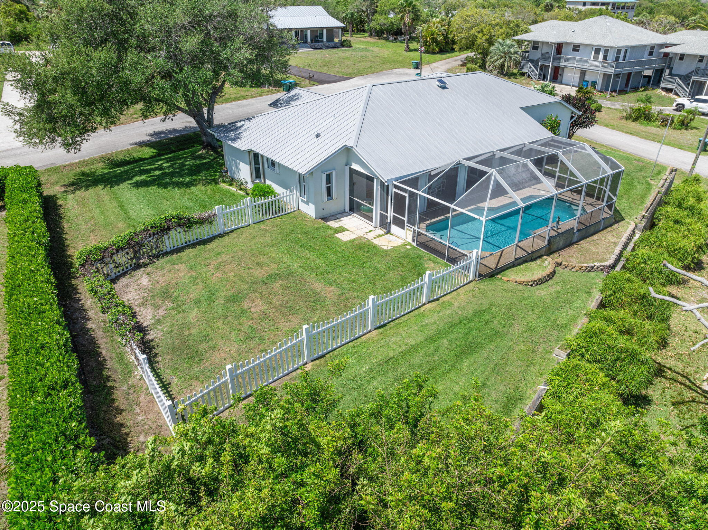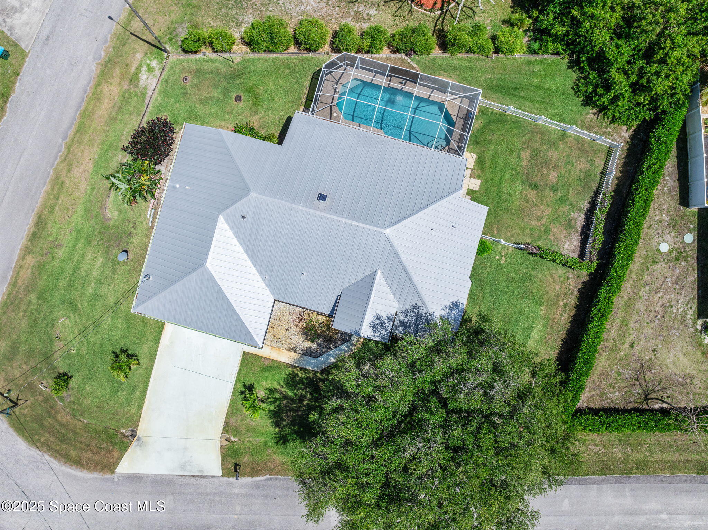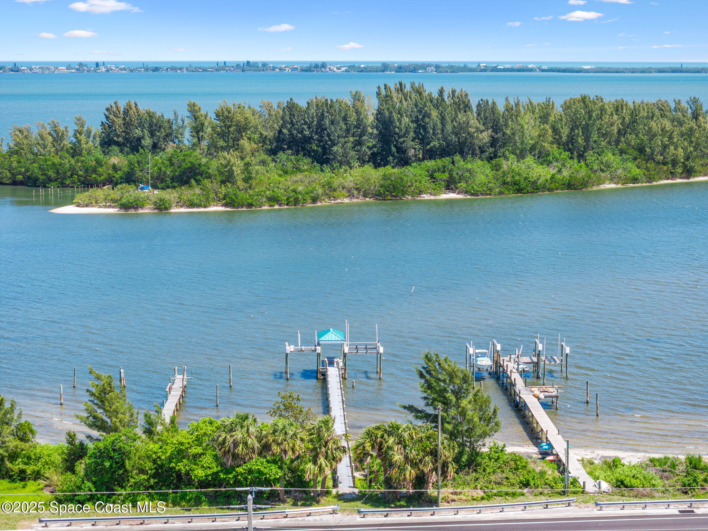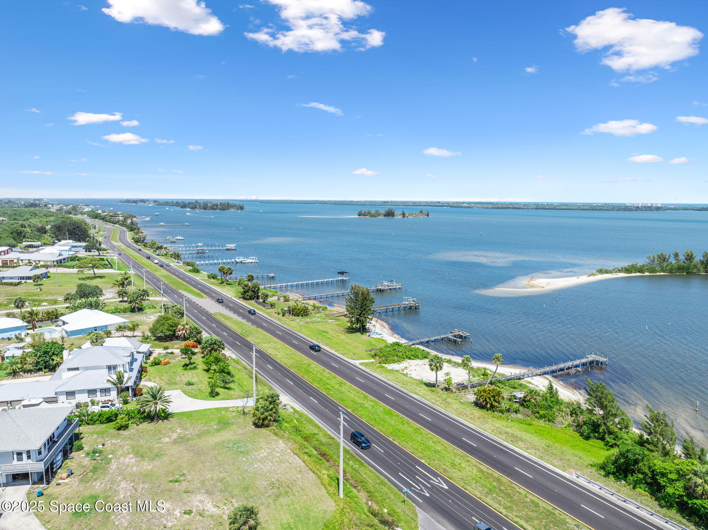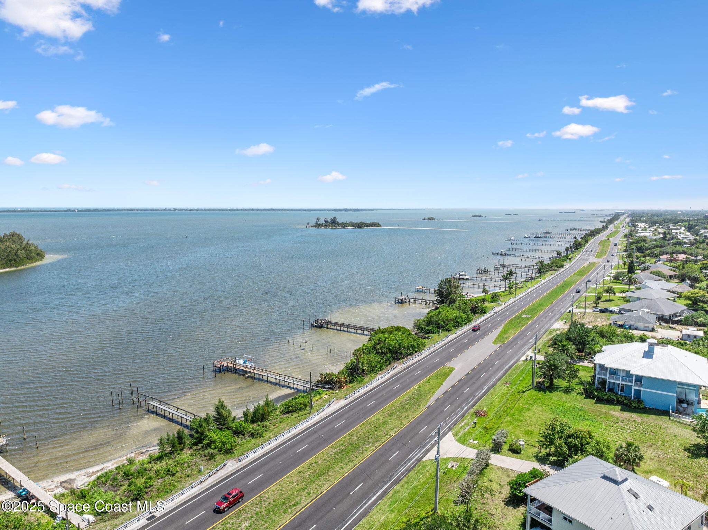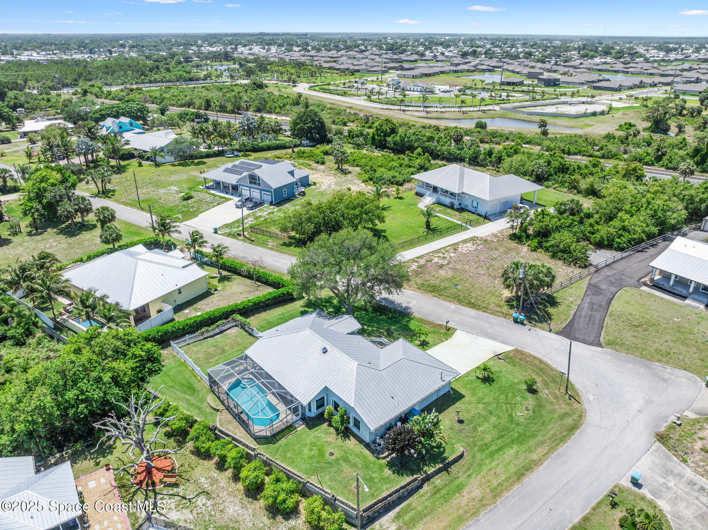7109 Blue Shore Road, Grant, FL, 32949
7109 Blue Shore Road, Grant, FL, 32949Basics
- Date added: Added 3 months ago
- Category: Residential
- Type: Single Family Residence
- Status: Active
- Bedrooms: 3
- Bathrooms: 2
- Area: 1796 sq ft
- Lot size: 0.28 sq ft
- Year built: 2000
- Subdivision Name: Senne Highlands No 1
- Bathrooms Full: 2
- Lot Size Acres: 0.28 acres
- Rooms Total: 0
- County: Brevard
- MLS ID: 1042337
Description
-
Description:
Gorgeous Riverview Pool Home has a lot to enjoy! Set up for entertaining with a beautiful relaxing porch/pool area that fully opens to the living room. Nice view of Boy Scout Island. Vaulted ceilings are in the living room, kitchen/dining area and the master suite. This home is easy to maintain with a full sprinkler system, 2024 outside paint, Pool recently acid-washed, 2012 Metal Roof, 2024 extra-wide gutter system, 2020 A/C, Water Heater 1.5 years old, newer hurricane-rated garage door. The master suite has a separate shower, a jet tub, double vanity & a large walk-in closet. Cooking will be a joy with river views and a large kitchen with lots of cabinets and a pantry. There's extra insulation in the attic, a 30-Amp hookup for your RV outside the garage, 2024 New Impact Windows, 2020 Water Heater, Security System Conveys, 2019 R/O Water System, 2019 A/C, 2023 Washer/Dryer, Storm Shutters, Dishwasher 2 years old, Refrigerator under 5 years old. Vinyl fenced area for pets. Read on.. This property is in Flood Zone X - no flood insurance is required.
Water softener has iron-breaker system
Outside A/C is 2-3 years old
This home has been maintained and well-loved. There is a monthly pest control inside & out, the pool is weekly maintained, along with weekly lawn care. Put this one on your must-see list!
Show all description
Location
- View: River
Building Details
- Building Area Total: 2771 sq ft
- Construction Materials: Block, Stucco
- Sewer: Septic Tank
- Heating: Central, Electric, 1
- Current Use: Single Family
- Roof: Metal
Video
- Virtual Tour URL Unbranded: https://www.propertypanorama.com/instaview/spc/1042337
Amenities & Features
- Pool Features: In Ground, Screen Enclosure, Waterfall
- Flooring: Carpet, Tile
- Utilities: Cable Available, Electricity Connected, Water Connected
- Fencing: Vinyl
- Parking Features: Attached, Garage Door Opener
- Garage Spaces: 2, 1
- WaterSource: Private, Well,
- Appliances: Dryer, Disposal, Dishwasher, Electric Oven, Electric Range, Electric Water Heater, Ice Maker, Microwave, Refrigerator, Washer
- Interior Features: Breakfast Bar, Ceiling Fan(s), Eat-in Kitchen, Open Floorplan, Pantry, Vaulted Ceiling(s), Walk-In Closet(s), Primary Bathroom -Tub with Separate Shower, Split Bedrooms, Breakfast Nook
- Lot Features: Corner Lot, Sprinklers In Front, Sprinklers In Rear
- Window Features: Skylight(s)
- Patio And Porch Features: Porch, Rear Porch, Screened
- Exterior Features: Storm Shutters, Impact Windows
- Cooling: Central Air, Electric
Fees & Taxes
- Tax Assessed Value: $816.43
School Information
- HighSchool: Bayside
- Middle Or Junior School: Stone
- Elementary School: Sunrise
Miscellaneous
- Road Surface Type: Asphalt
- Listing Terms: Cash, Conventional, FHA, VA Loan
- Special Listing Conditions: Standard
- Pets Allowed: Yes
Courtesy of
- List Office Name: Charles Rutenberg Realty

