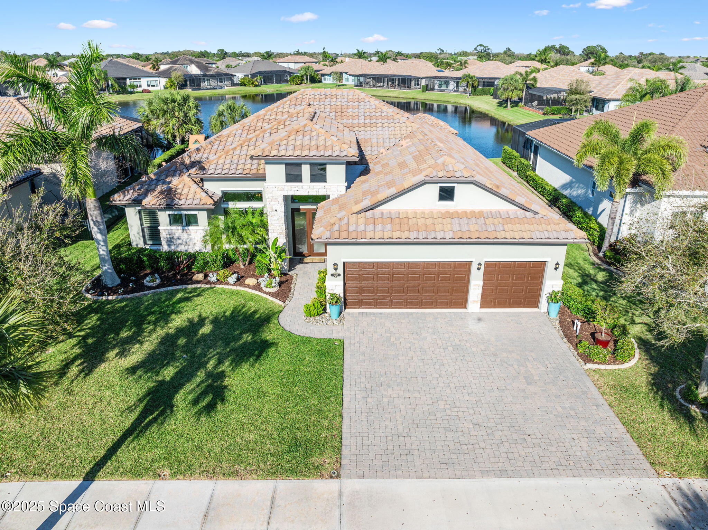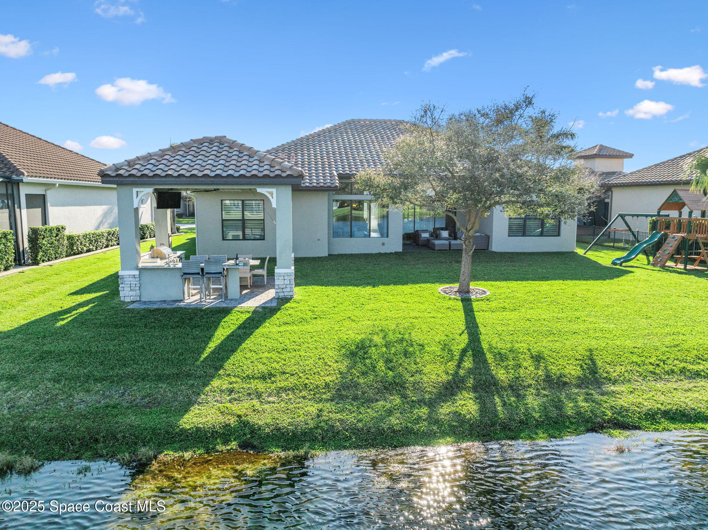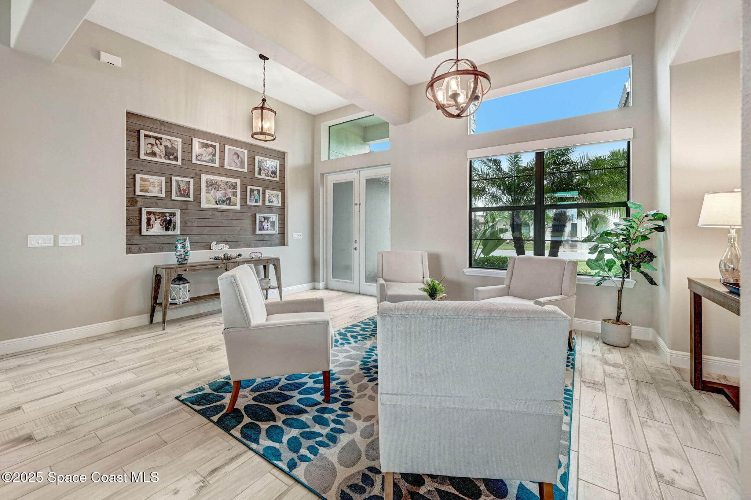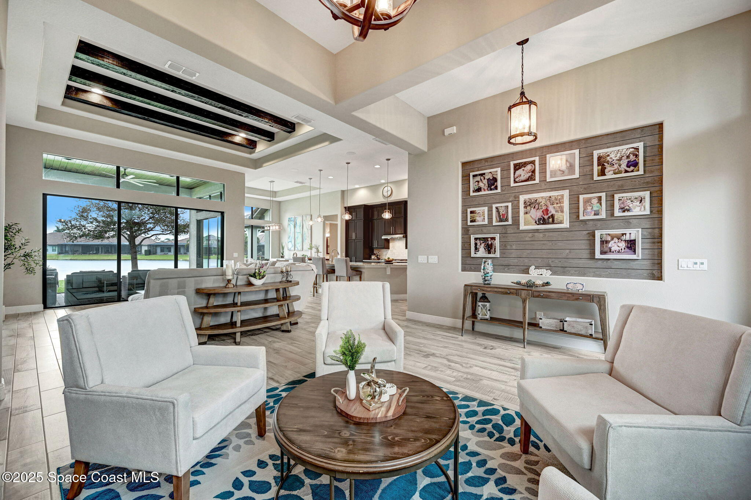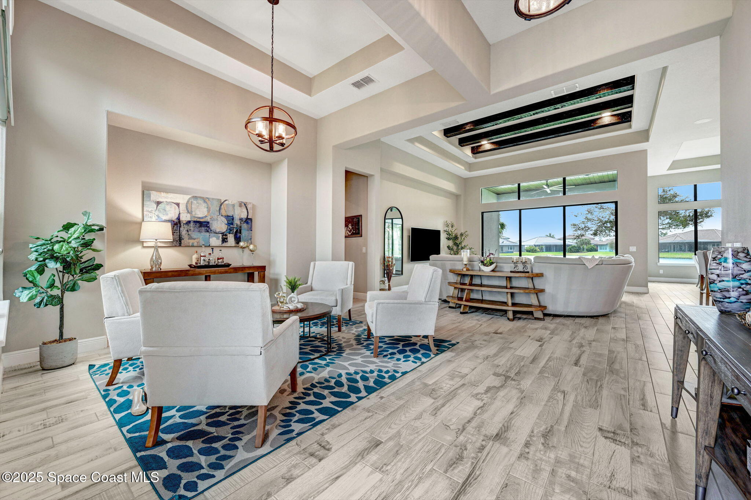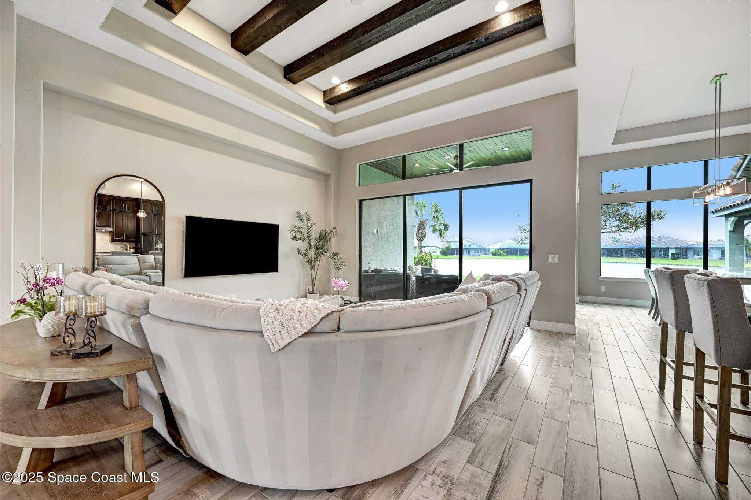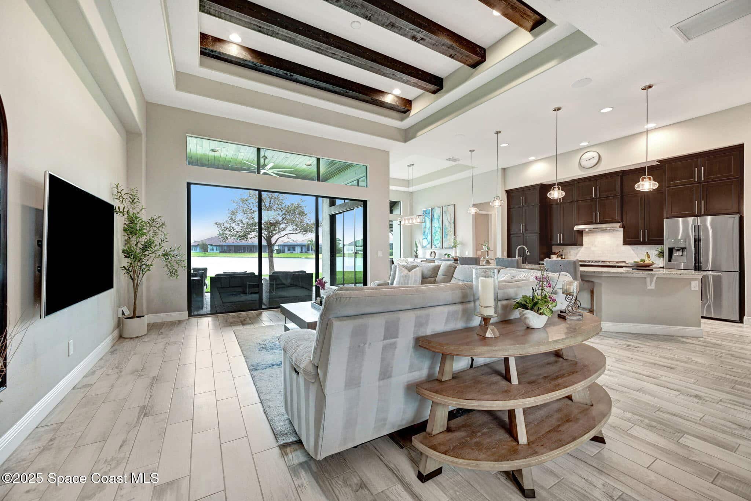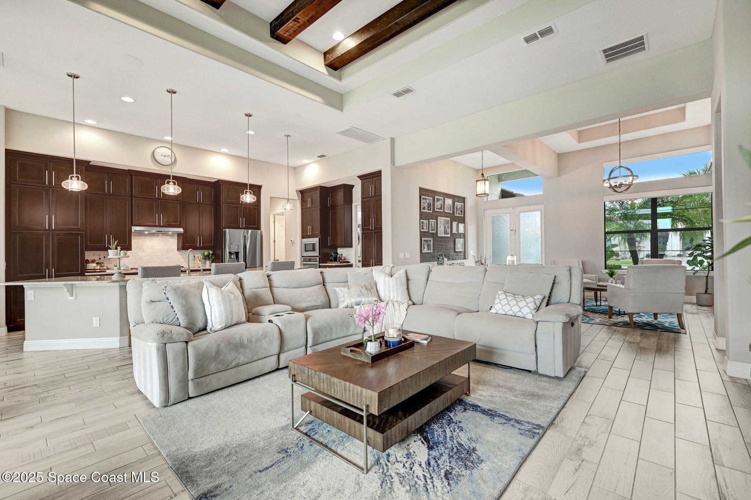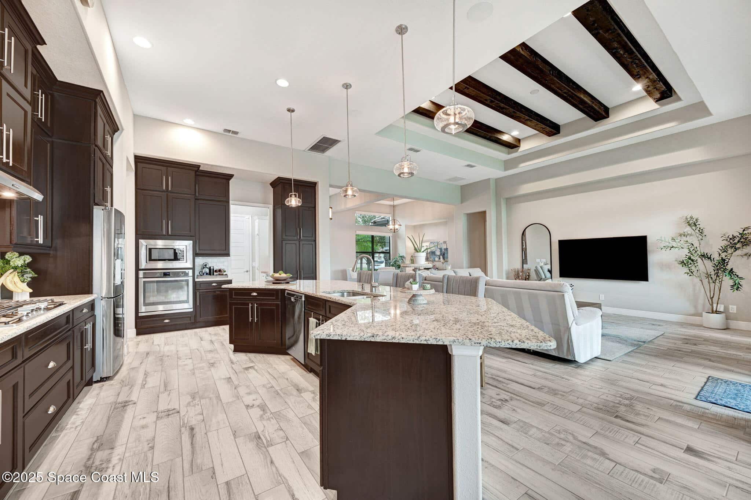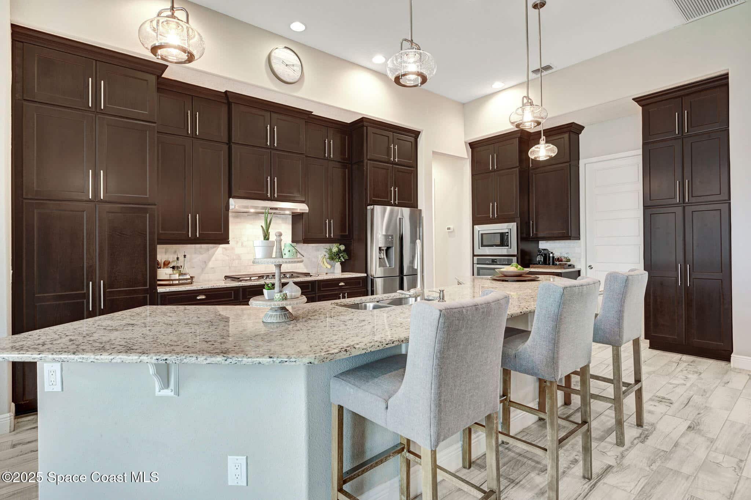3882 Durksly Drive, Melbourne, FL, 32940
3882 Durksly Drive, Melbourne, FL, 32940Basics
- Date added: Added 3 months ago
- Category: Residential
- Type: Single Family Residence
- Status: Active
- Bedrooms: 4
- Bathrooms: 3
- Area: 2558 sq ft
- Lot size: 0.25 sq ft
- Year built: 2016
- Subdivision Name: St Andrews Manor
- Bathrooms Full: 3
- Lot Size Acres: 0.25 acres
- Rooms Total: 0
- County: Brevard
- MLS ID: 1038559
Description
-
Description:
Move-in ready, 4 BR/3BA/3 car garage LAKEFRONT luxury home! MUST SEE TO APPRECIATE! Shows like a model home! This sought-after open, Great Room floorplan features a gourmet kitchen with an extra spacious kitchen island, upgraded kitchen cabinets & stainless appliances. This home also features tile throughout the main living areas, plantation shutters & abundant windows and sliding doors to enjoy your tranquil lake views! Recently renovated guest bedroom closets & laundry room feature amazing, custom shelving and storage! Great Room features a tray ceiling with wood beams -- and this modern design feature extends to the patio and summer kitchen too, where the owners have added glistening wood ceilings! The detached gazebo w/a matching tile roof, features a terrific summer kitchen with grill, refrigerator, and a granite counter top, plus dining table - perfect for your family & entertaining! Schedule your tour today!!
Show all description
Location
- View: Lake
Building Details
- Building Area Total: 3211 sq ft
- Construction Materials: Block, Stucco
- Architectural Style: Contemporary, Spanish
- Sewer: Public Sewer
- Heating: Central, 1
- Current Use: Residential, Single Family
- Roof: Tile
- Levels: One
Video
- Virtual Tour URL Unbranded: https://www.propertypanorama.com/instaview/spc/1038559
Amenities & Features
- Laundry Features: Gas Dryer Hookup, In Unit
- Flooring: Carpet, Tile
- Utilities: Cable Connected, Electricity Connected, Natural Gas Connected, Sewer Connected
- Association Amenities: Gated, Maintenance Grounds
- Parking Features: Garage, Off Street
- Waterfront Features: Lake Front
- Garage Spaces: 3, 1
- WaterSource: Public, 1
- Appliances: Dryer, Disposal, Dishwasher, Electric Oven, Gas Range, Gas Water Heater, Microwave, Washer
- Interior Features: Ceiling Fan(s), Entrance Foyer, Eat-in Kitchen, Kitchen Island, Open Floorplan, Vaulted Ceiling(s), Walk-In Closet(s), Primary Bathroom -Tub with Separate Shower, Split Bedrooms, Breakfast Nook
- Lot Features: Sprinklers In Front, Sprinklers In Rear
- Patio And Porch Features: Patio
- Exterior Features: Outdoor Kitchen, Storm Shutters
- Cooling: Central Air
Fees & Taxes
- Tax Assessed Value: $9,173.64
- Association Fee Frequency: Annually
- Association Fee Includes: Security
School Information
- HighSchool: Viera
- Middle Or Junior School: Johnson
- Elementary School: Longleaf
Miscellaneous
- Road Surface Type: Asphalt
- Listing Terms: Cash, Conventional, VA Loan
- Special Listing Conditions: Standard
- Pets Allowed: Yes
Courtesy of
- List Office Name: Dale Sorensen Real Estate Inc.

