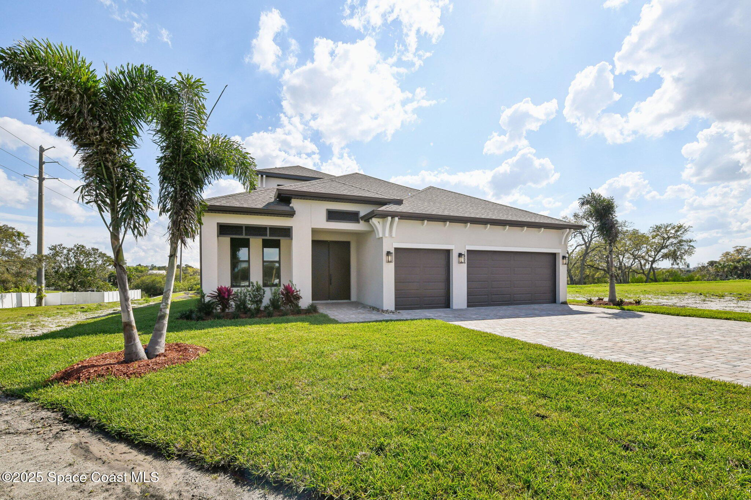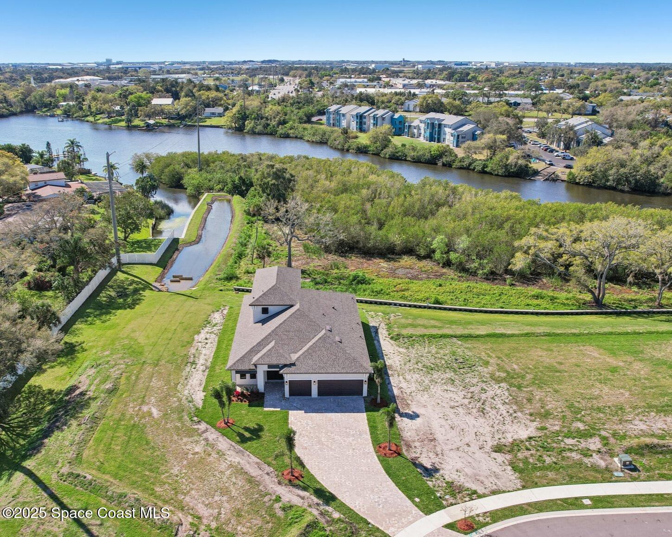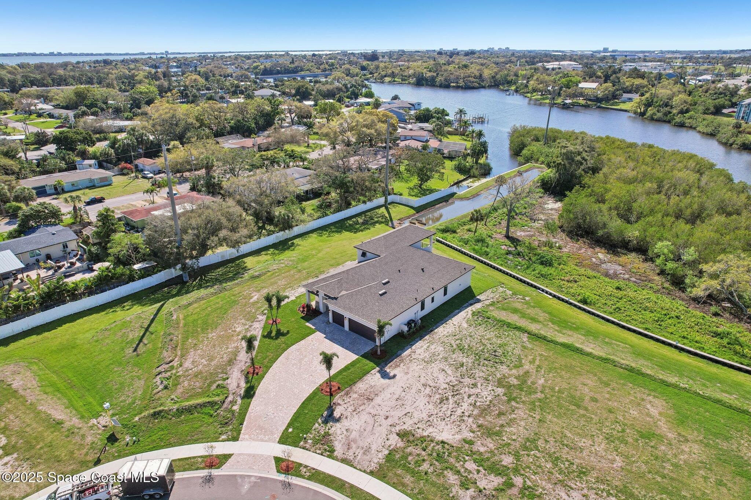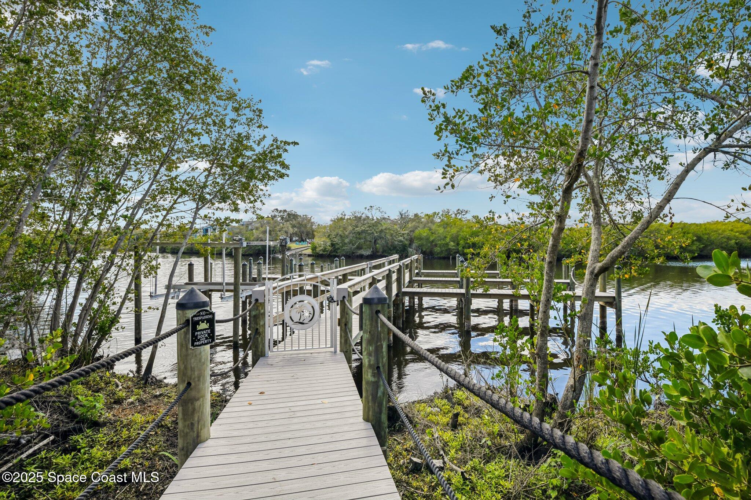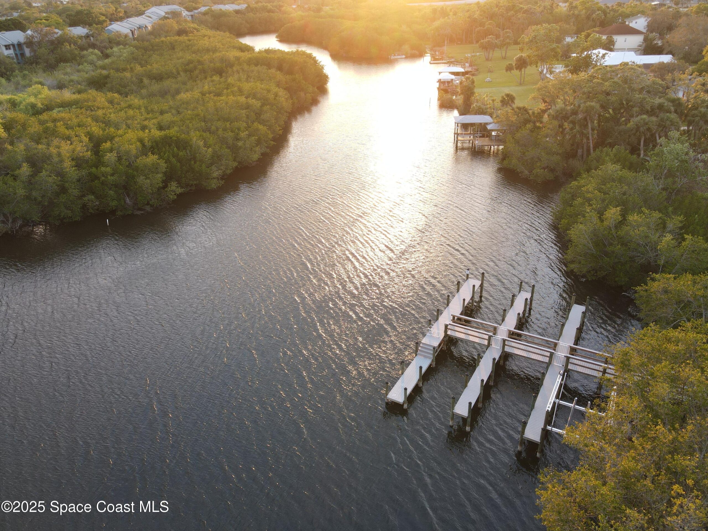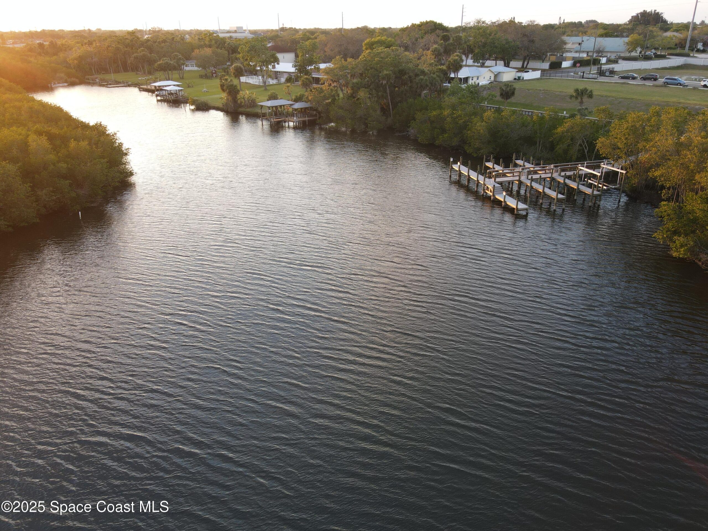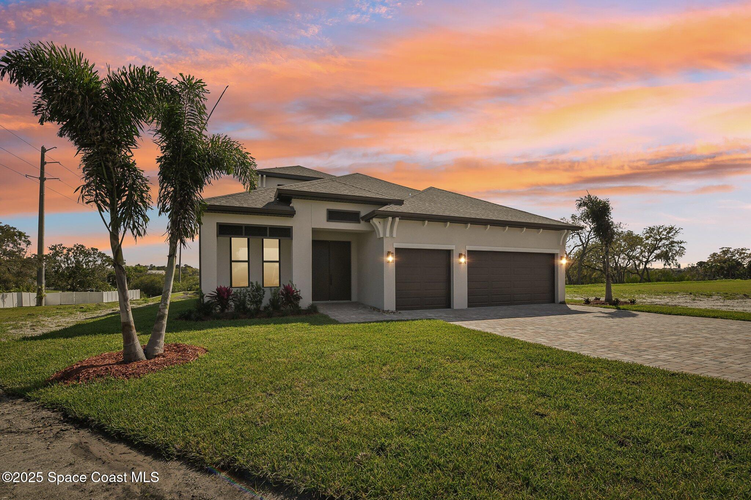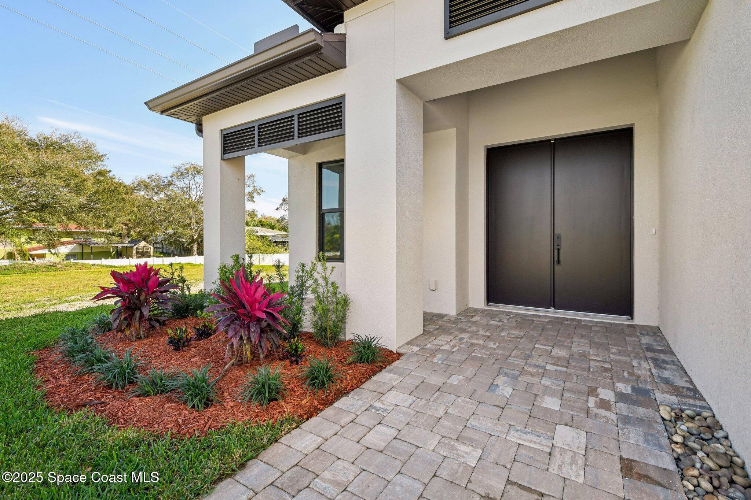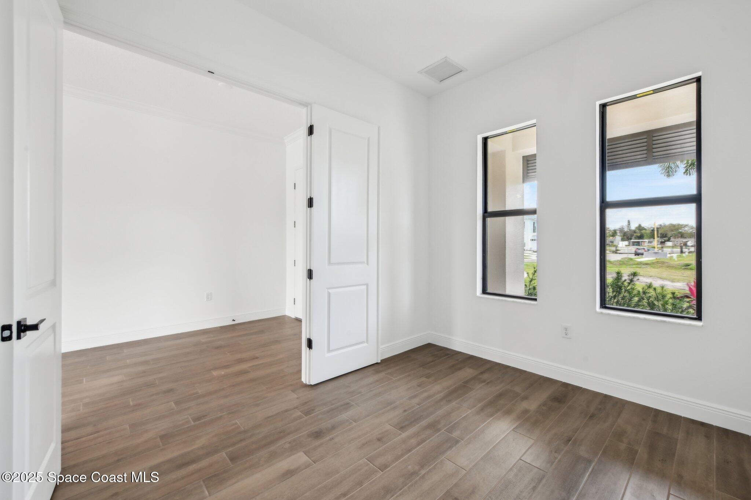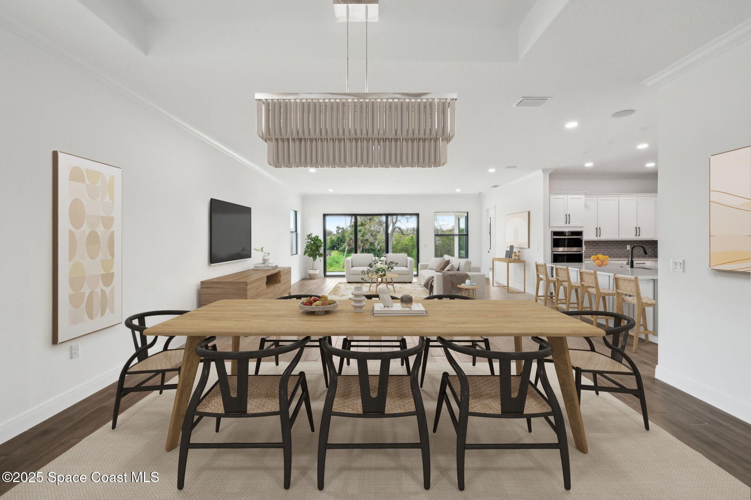1405 Windchime Lane, Melbourne, FL, 32935
1405 Windchime Lane, Melbourne, FL, 32935Basics
- Date added: Added 6 months ago
- Category: Residential
- Type: Single Family Residence
- Status: Active
- Bedrooms: 4
- Bathrooms: 3
- Area: 2835 sq ft
- Lot size: 0.27 sq ft
- Year built: 2025
- Subdivision Name: Hidden Harbor Estates
- Bathrooms Full: 3
- Lot Size Acres: 0.27 acres
- Rooms Total: 8
- Zoning: Residential
- County: Brevard
- MLS ID: 1038974
Description
-
Description:
Price improvement! Brand New & Move-In Ready! This stunning 4-bedroom, 3-bath home spans nearly 2,900 sq. ft. in a gated, riverfront community with a shared dock, optional boat slip, future pool, green space, and low HOA dues. Designed with soaring ceilings and modern craftsmanship, it features 3 bdrms/2 baths, and a flex/office on the main level. Upstairs, a private 4th bdrm with an en-suite bath doubles as a second master or bonus room, complete with a balcony overlooking the river. Luxury finishes include impact windows, plank tile flooring, premium appliances, soft-close cabinetry, and a free-standing tub in the primary bath. A pavered driveway and fresh landscaping enhance curb appeal, while the backyard offers conservation and river views—with room for a pool or extended patio. Minutes from Eau Gallie Arts District, beaches, Melbourne Airport, and I-95—your dream home awaits!
Show all description
Location
- View: River, Protected Preserve
Building Details
- Building Area Total: 3986 sq ft
- Construction Materials: Block, Concrete, Stucco
- Sewer: Public Sewer
- Heating: Central, 1
- Current Use: Residential, Single Family
- Roof: Shingle
Video
- Virtual Tour URL Unbranded: https://www.propertypanorama.com/instaview/spc/1038974
Amenities & Features
- Laundry Features: Electric Dryer Hookup, Gas Dryer Hookup, Upper Level
- Flooring: Tile
- Utilities: Electricity Connected, Sewer Connected, Water Connected
- Parking Features: Attached, Garage, Garage Door Opener
- Garage Spaces: 3, 1
- WaterSource: Public,
- Appliances: Convection Oven, Disposal, Double Oven, Dishwasher, Electric Cooktop, ENERGY STAR Qualified Dishwasher, ENERGY STAR Qualified Refrigerator, Microwave, ENERGY STAR Qualified Water Heater, Refrigerator
- Interior Features: Breakfast Bar, His and Hers Closets, Kitchen Island, Open Floorplan, Pantry, Primary Downstairs, Walk-In Closet(s), Primary Bathroom - Tub with Shower, Split Bedrooms
- Lot Features: Many Trees, Sprinklers In Front, Wooded
- Spa Features: Community, In Ground
- Patio And Porch Features: Porch
- Exterior Features: Balcony, Impact Windows
- Cooling: Central Air
Fees & Taxes
- Tax Assessed Value: $1,728.69
- Association Fee Frequency: Quarterly
- Association Fee Includes: Maintenance Grounds, Other
School Information
- HighSchool: Eau Gallie
- Middle Or Junior School: Johnson
- Elementary School: Croton
Miscellaneous
- Road Surface Type: Asphalt
- Listing Terms: Cash, Conventional, FHA, VA Loan
- Special Listing Conditions: Standard
- Pets Allowed: Yes
Courtesy of
- List Office Name: Engel&Voelkers Melb Beachside

