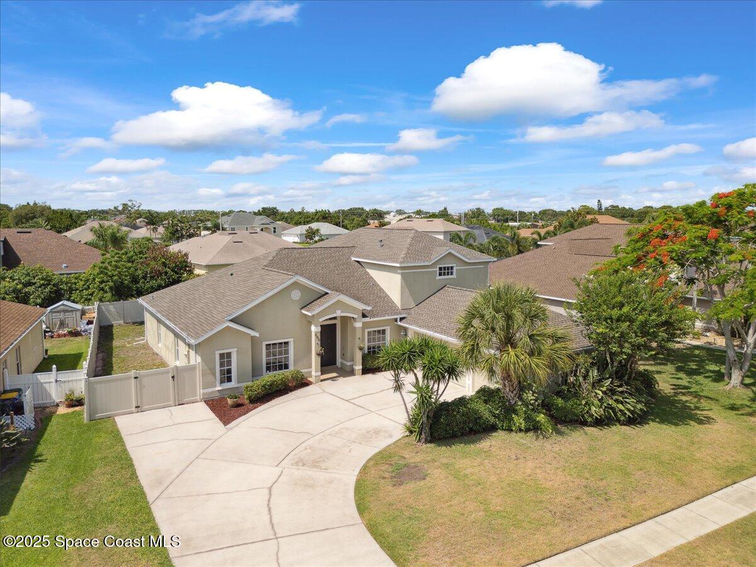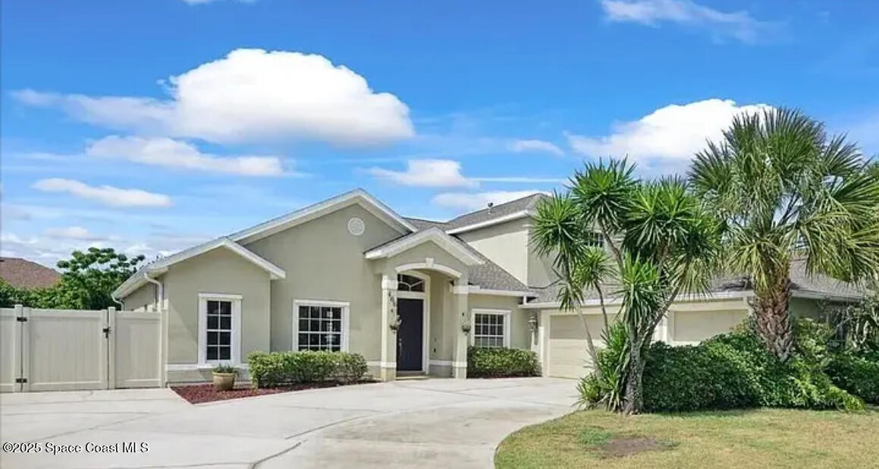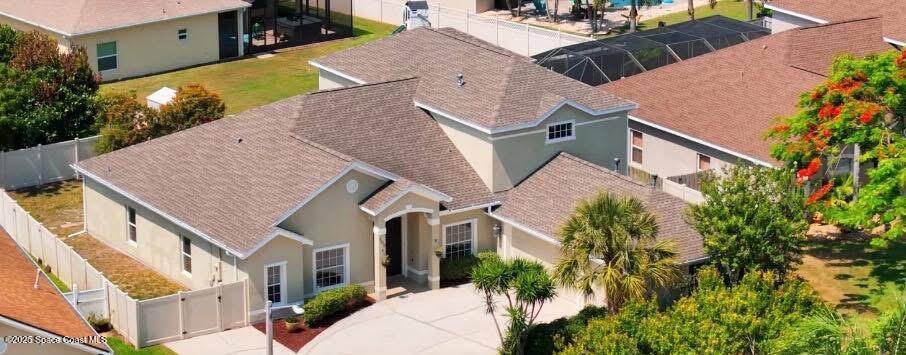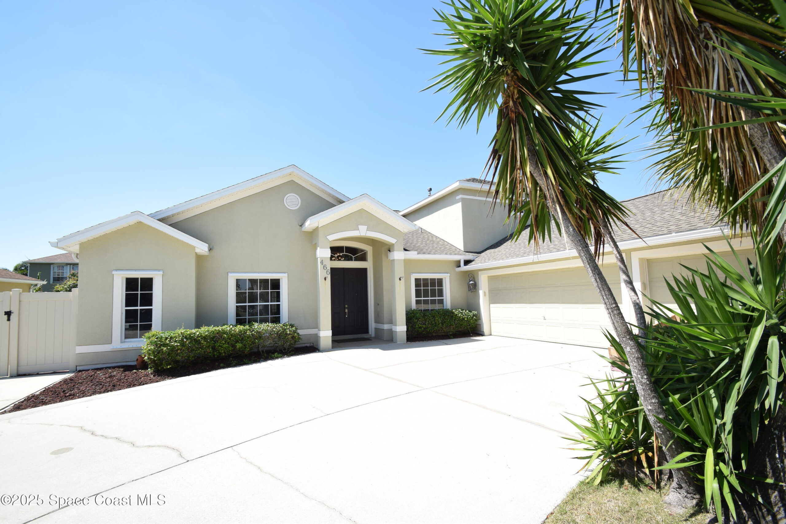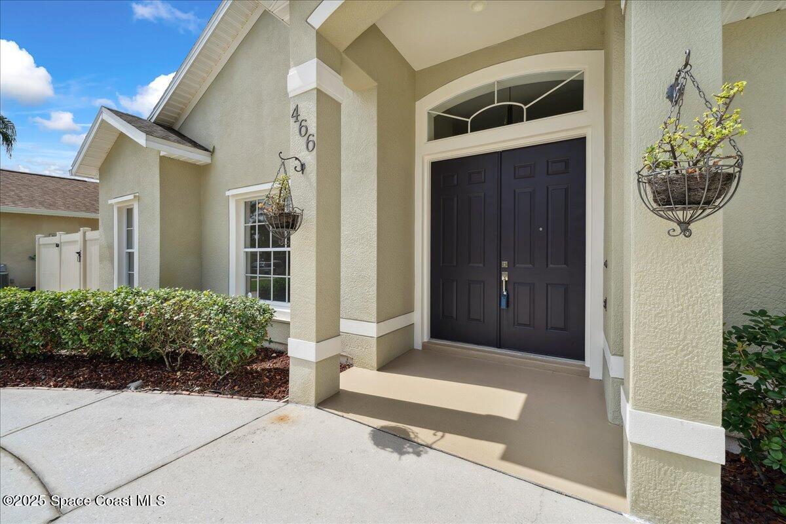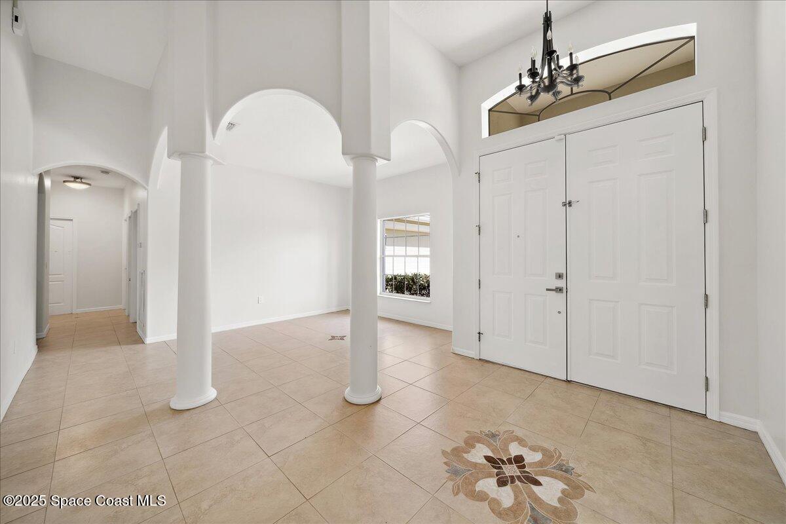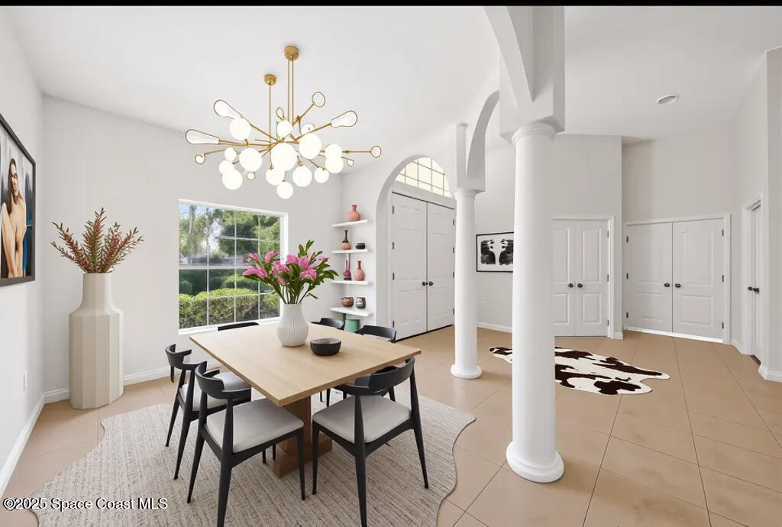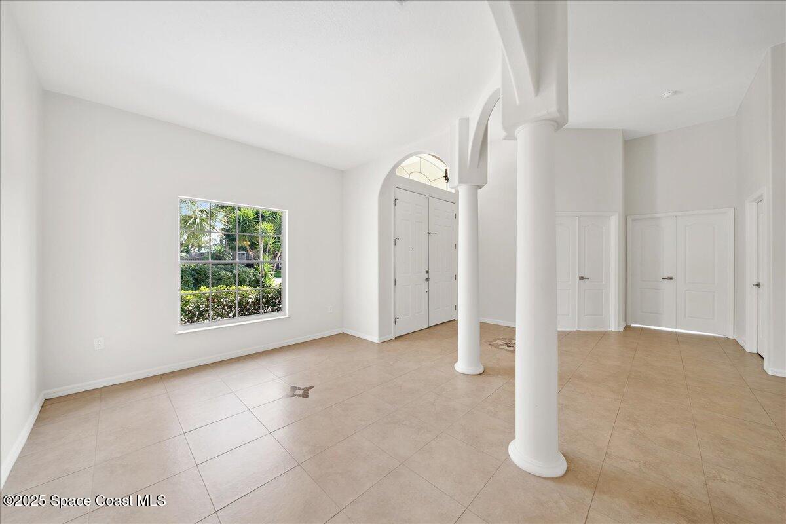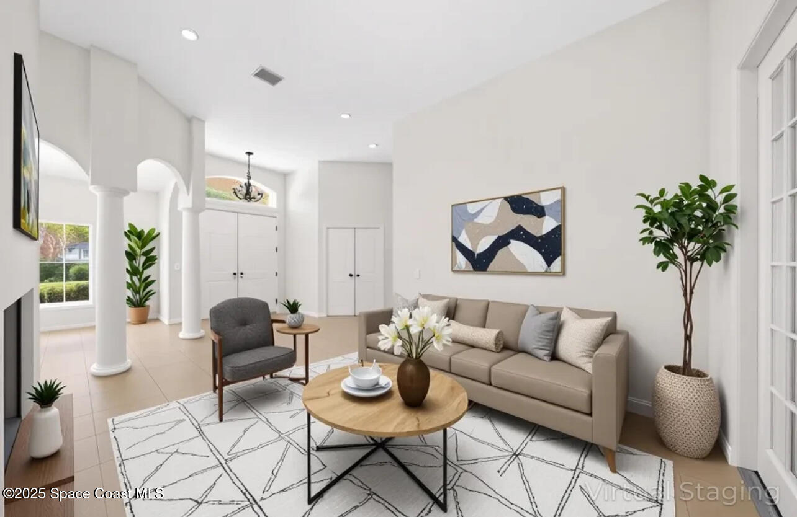466 Stonehenge Circle, Rockledge, FL, 32955
466 Stonehenge Circle, Rockledge, FL, 32955Basics
- Date added: Added 6 months ago
- Category: Residential
- Type: Single Family Residence
- Status: Active
- Bedrooms: 5
- Bathrooms: 4
- Area: 3496 sq ft
- Lot size: 0.24 sq ft
- Year built: 2001
- Subdivision Name: Chelsea Park Unit 4
- Bathrooms Full: 3
- Lot Size Acres: 0.24 acres
- Rooms Total: 12
- County: Brevard
- MLS ID: 1043968
Description
-
Description:
Welcome to this stunning 5-bedroom, 3.5-bathroom home with a spacious 3-car garage, offering a fantastic floor plan designed for modern living. The inviting foyer leads into a bright and open Living and Dining area, with an adjacent office space and a private owner's suite featuring an en-suite bathroom and a convenient half bath. Bedrooms 2 and 3 are thoughtfully separated by a full bathroom, with the indoor laundry room conveniently located off the garage. The expansive kitchen, complete with a large island and step-up bar, flows seamlessly into the family room, creating the perfect space for entertaining. From here, you can easily access the screened-in, covered porch through three different entry points. Upstairs, a staircase leads to a versatile bonus room or loft area, which includes Bedrooms 4 and 5 and another full bathroom, offering plenty of space and privacy for everyone. This home also features a fenced backyard, brand-new carpeting, fresh interior paint andnew lighting fixtures, and tile flooring throughout. The 3-car garage adds plenty of storage and workspace, while the updates give the home a fresh, modern feel. Situated in the sought-after Chelsea Park community, this home offers easy access to all the shopping, dining, and entertainment options in Viera, as well as quick access to I-95. With so much to offer, this home is an incredible value. Don't miss the opportunity to make this beautiful property your own! (Gas range / stove, Both HVAC are Gas and Hot water heater, Dryer is both but currently using electric. Community Park & sport courts
Show all description
Location
Building Details
- Building Area Total: 5070 sq ft
- Construction Materials: Block, Frame, Stucco
- Architectural Style: Traditional
- Sewer: Public Sewer
- Heating: Natural Gas, 1
- Current Use: Single Family
- Roof: Shingle
- Levels: Two
Video
- Virtual Tour URL Unbranded: https://pinkflamingophoto.hd.pics/466-Stonehenge-Cir/idx
Amenities & Features
- Laundry Features: Electric Dryer Hookup, Gas Dryer Hookup, Lower Level, Washer Hookup
- Flooring: Carpet, Tile
- Utilities: Cable Connected, Electricity Connected, Natural Gas Connected, Sewer Connected, Water Connected
- Association Amenities: Park, Playground, Management - Off Site, Management - Full Time
- Fencing: Back Yard, Privacy
- Parking Features: Attached, Garage
- Garage Spaces: 3, 1
- WaterSource: Public,
- Appliances: Dryer, Disposal, Dishwasher, Gas Oven, Gas Range, Gas Water Heater, Microwave, Refrigerator, Washer
- Interior Features: Breakfast Bar, Ceiling Fan(s), Entrance Foyer, Eat-in Kitchen, Kitchen Island, Open Floorplan, Pantry, Primary Downstairs, Vaulted Ceiling(s), Walk-In Closet(s), Primary Bathroom -Tub with Separate Shower, Split Bedrooms, Breakfast Nook
- Lot Features: Other
- Patio And Porch Features: Porch, Rear Porch, Screened
- Cooling: Central Air
Fees & Taxes
- Tax Assessed Value: $3,035.98
- Association Fee Frequency: Quarterly
- Association Fee Includes: Maintenance Grounds
School Information
- HighSchool: Rockledge
- Middle Or Junior School: McNair
- Elementary School: Manatee
Miscellaneous
- Road Surface Type: Asphalt, Paved
- Listing Terms: Cash, Conventional, FHA, VA Loan
- Special Listing Conditions: Standard
- Pets Allowed: Yes
Courtesy of
- List Office Name: Waterman Real Estate, Inc.

