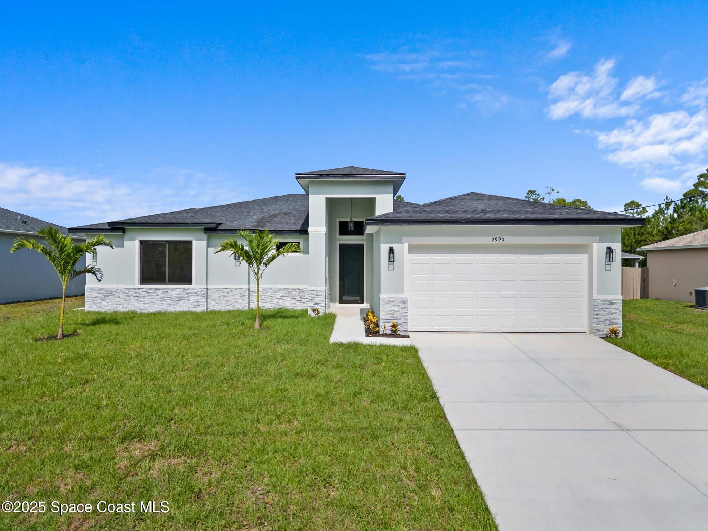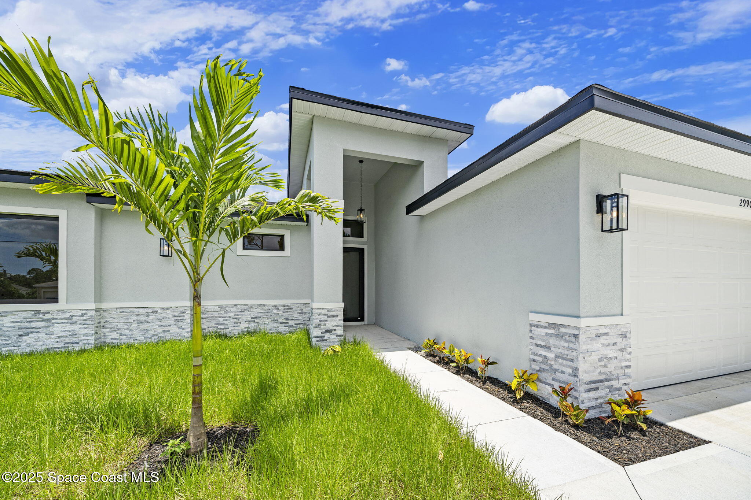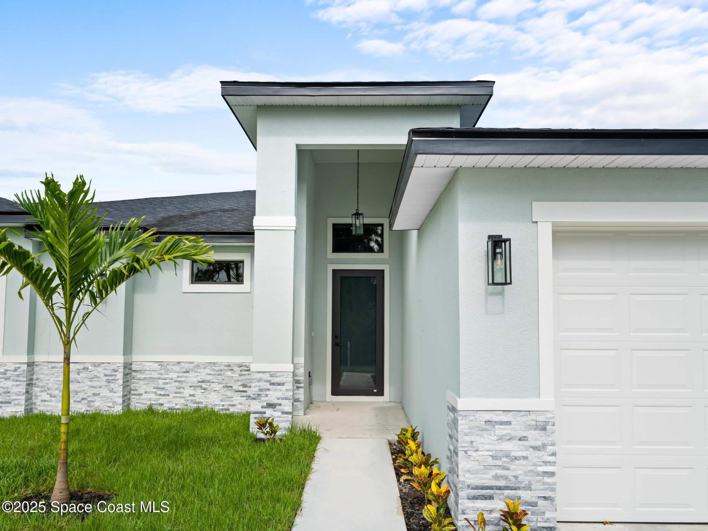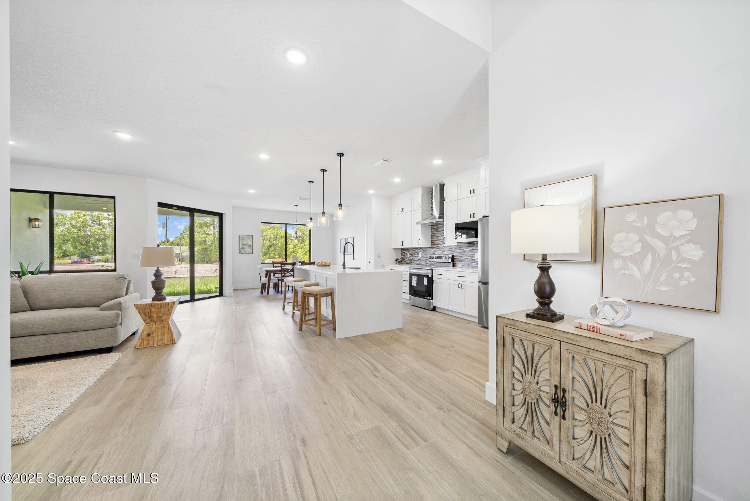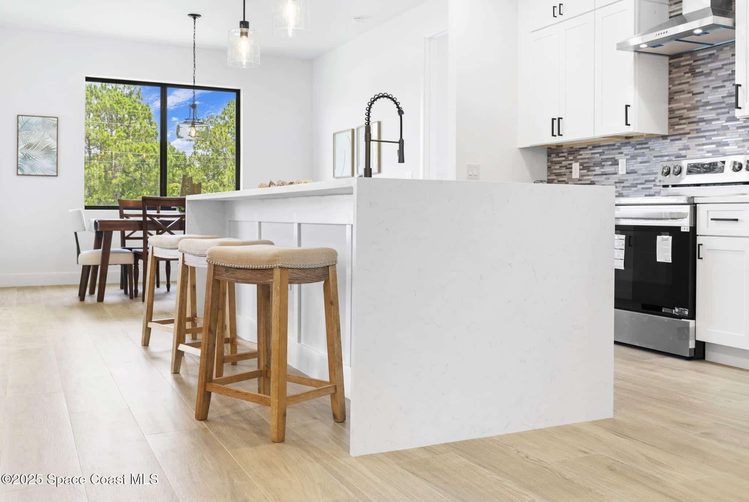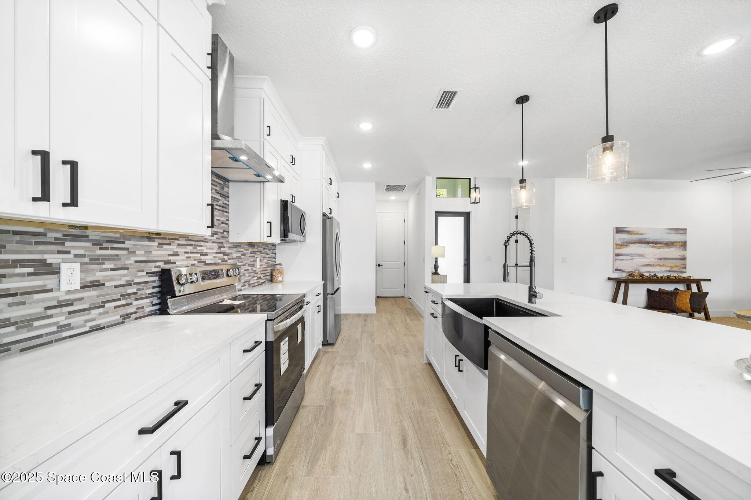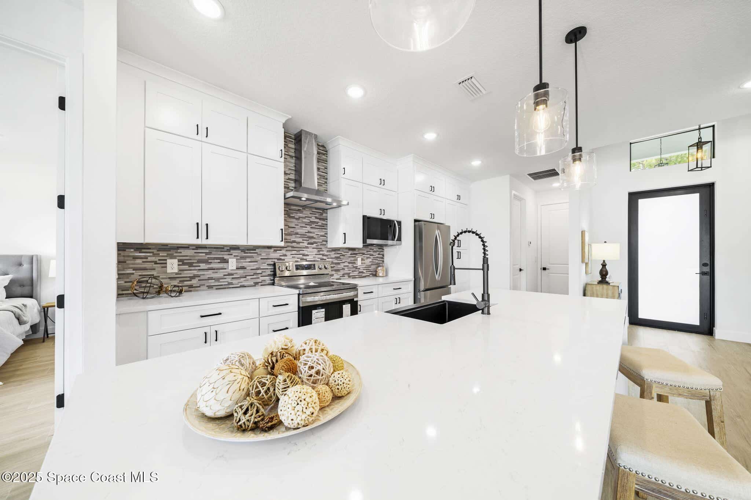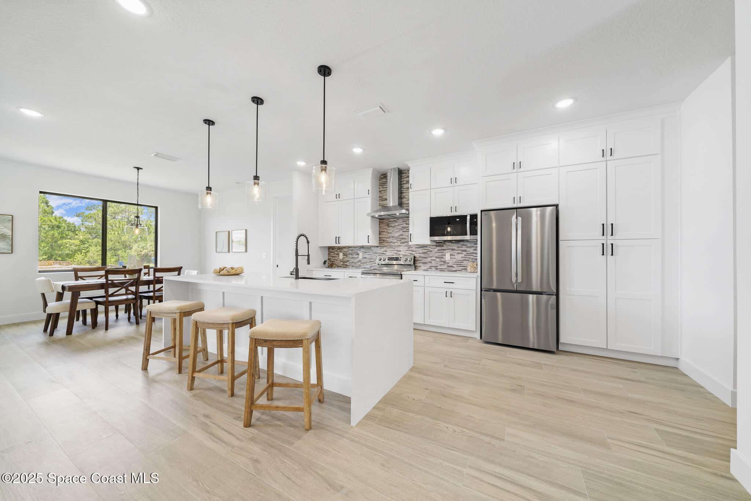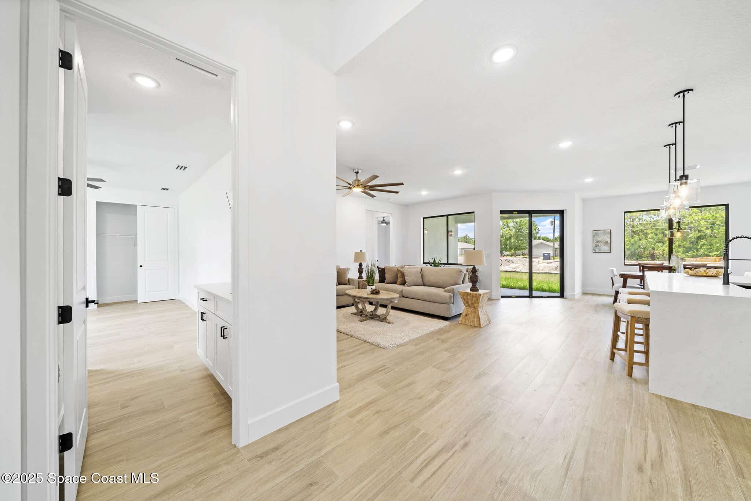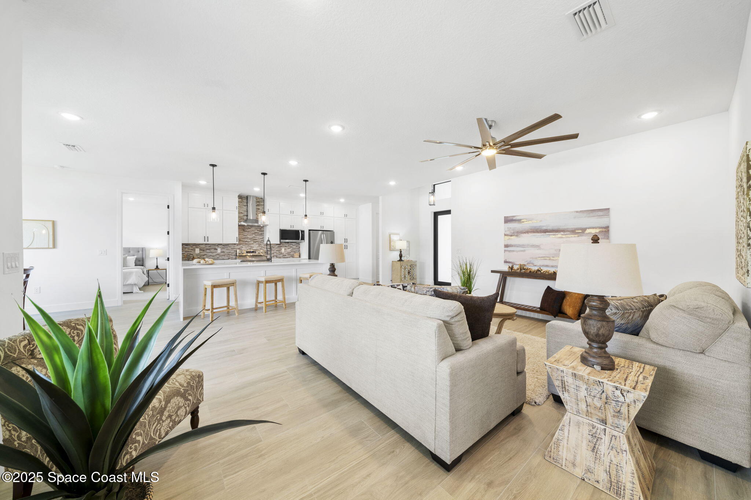2990 Hackensack Avenue, Palm Bay, FL, 32909
2990 Hackensack Avenue, Palm Bay, FL, 32909Basics
- Date added: Added 6 months ago
- Category: Residential
- Type: Single Family Residence
- Status: Active
- Bedrooms: 4
- Bathrooms: 3
- Area: 2015 sq ft
- Lot size: 0.23 sq ft
- Year built: 2025
- Subdivision Name: Port Malabar Unit 25
- Bathrooms Full: 3
- Lot Size Acres: 0.23 acres
- Rooms Total: 0
- County: Brevard
- MLS ID: 1045985
Description
-
Description:
JULY SPECIAL OFFER! $10,000 Buyer Incentive + FULL LG Appliance Package. BONUS: Washer & Dryer!
Show all description
Luxury New Construction with In-Law Suite! This beautifully designed 4-bedroom, 3-bath home features a private in-law suite with its own entrance and kitchenette, perfect for guests, multigenerational living, or rental potential.
Built with quality and loaded with upgrades: IMPACT windows, soaring 9'4'' ceilings, 8' interior doors and wood-look tile flooring. The open-concept split floor plan offers privacy, including a primary suite with spa-like bath, soaking tub, walk-in shower, & dual vanities.
At the heart of the home, the chef's kitchen is a true showstopper, featuring a waterfall quartz island, ceiling-height soft-close cabinetry, pull-out spice rack & trash bin, vented hood, & premium LG appliances. Entertain year-round on the covered patio, pre-plumbed for a summer kitchen. Includes all fixtures, fans & a laundry room with utility sink. This home has it all!
Located on a quiet street, only minutes from Bayside Lakes area and close to a shopping center that features Public and restaurants.
Ask about NO CLOSING COST loan with preferred lender!
Includes 1-year builder warranty and 10-year structural warranty.
Location
Building Details
- Construction Materials: Block, Concrete, Stucco
- Sewer: Aerobic Septic
- Heating: Central, Electric, 1
- Current Use: Residential, Single Family
- Roof: Shingle
- Levels: One
Video
- Virtual Tour URL Unbranded: https://www.propertypanorama.com/instaview/spc/1045985
Amenities & Features
- Laundry Features: In Unit
- Flooring: Tile
- Utilities: Electricity Connected, Sewer Connected, Water Connected
- Parking Features: Garage
- Garage Spaces: 2, 1
- WaterSource: Well,
- Appliances: Dishwasher, Electric Range, Microwave, Refrigerator
- Interior Features: Ceiling Fan(s), In-Law Floorplan, Kitchen Island, Open Floorplan, Walk-In Closet(s), Primary Bathroom -Tub with Separate Shower, Split Bedrooms, Guest Suite
- Lot Features: Other
- Patio And Porch Features: Covered, Patio
- Exterior Features: Impact Windows
- Cooling: Central Air, Electric
Fees & Taxes
- Tax Assessed Value: $332.34
School Information
- HighSchool: Bayside
- Middle Or Junior School: Southwest
- Elementary School: Westside
Miscellaneous
- Listing Terms: Cash, Conventional, FHA, VA Loan
- Special Listing Conditions: Standard
Courtesy of
- List Office Name: Coldwell Banker Realty

