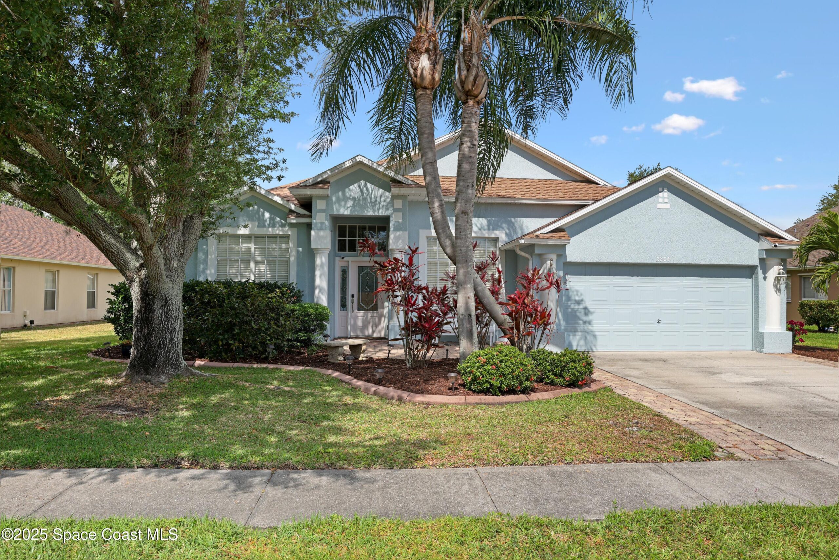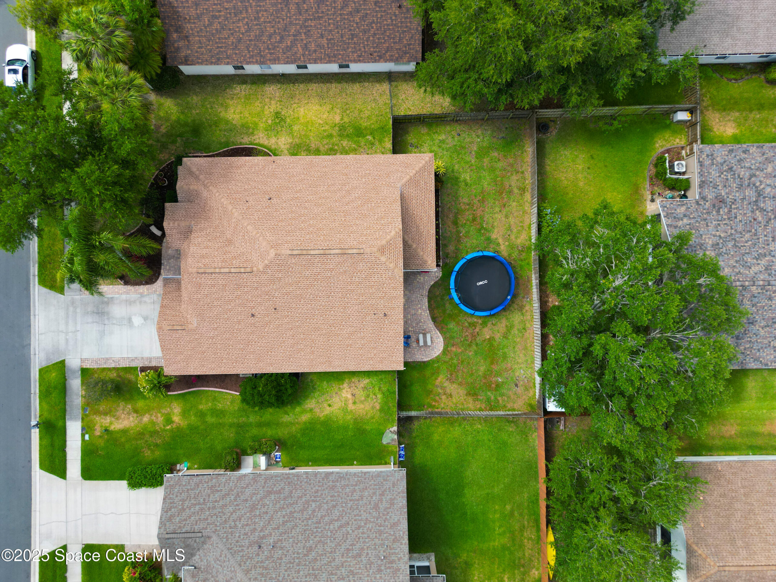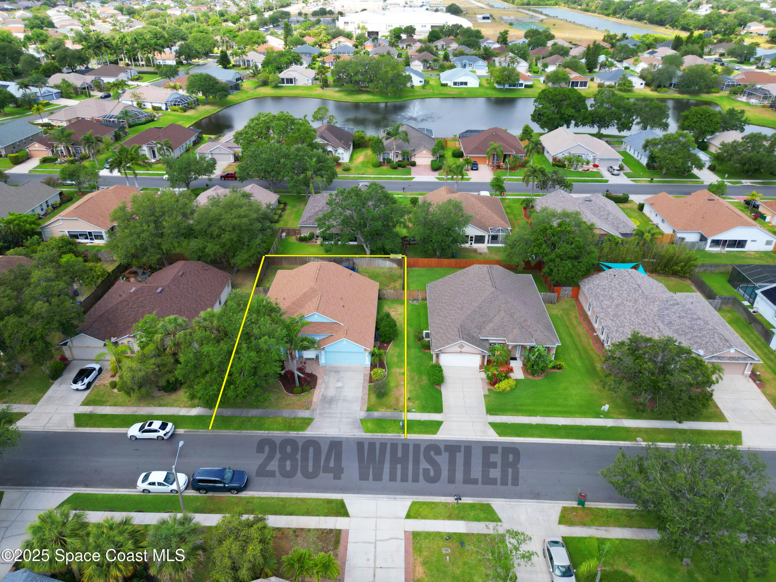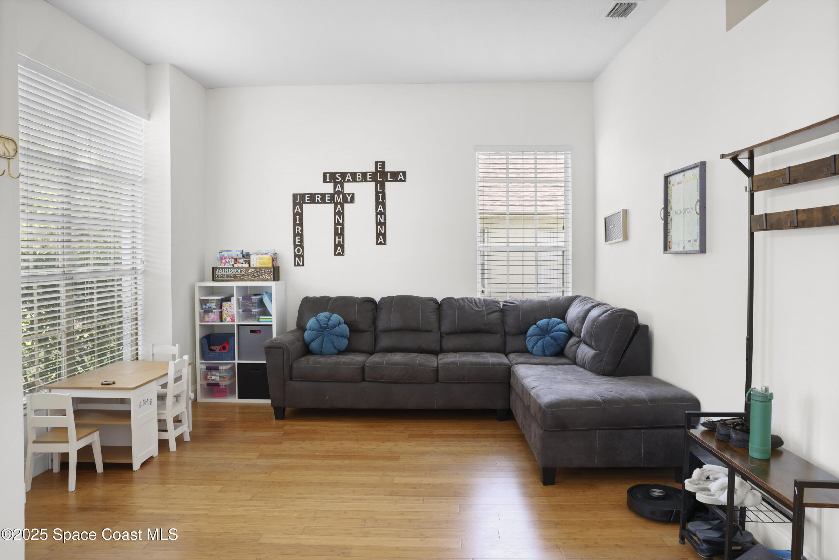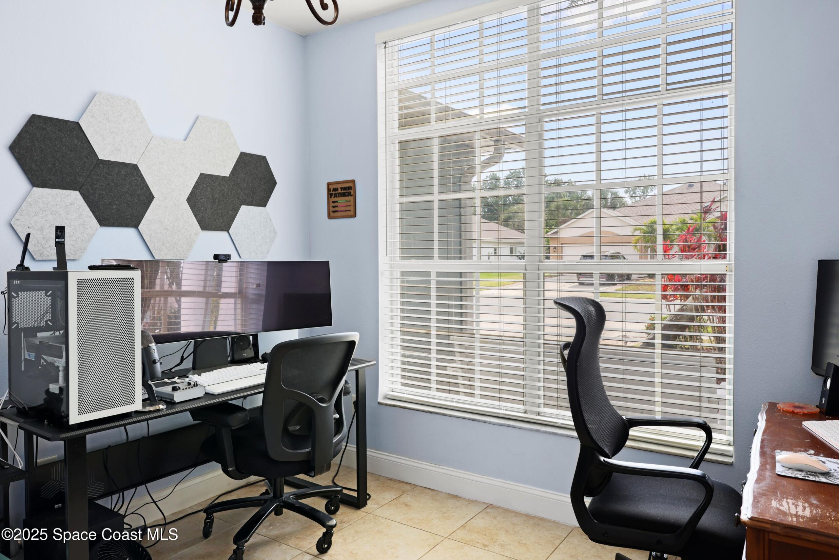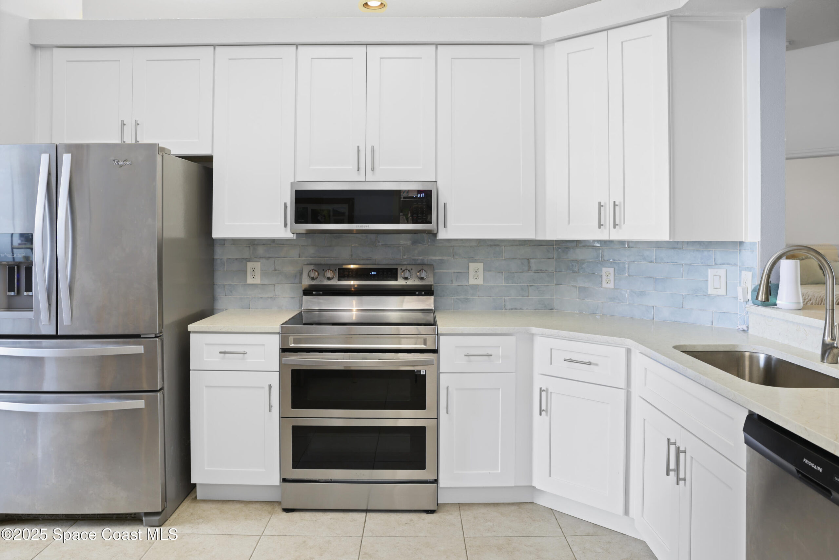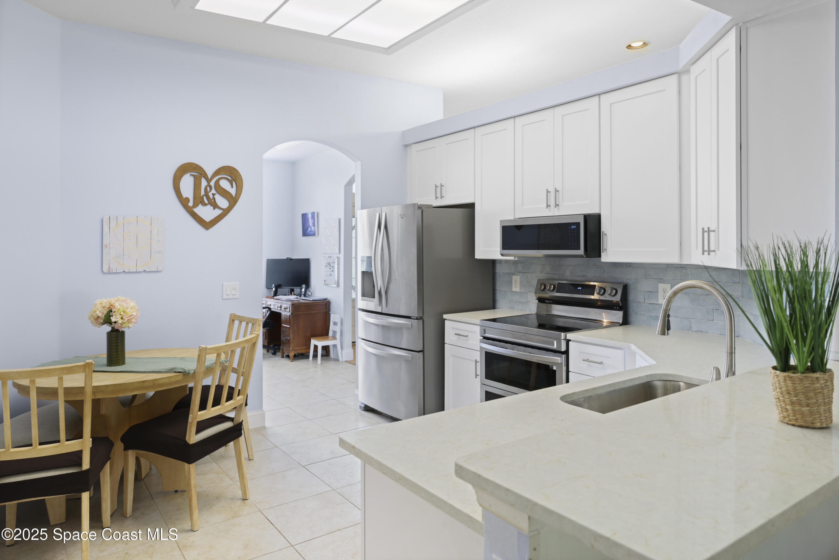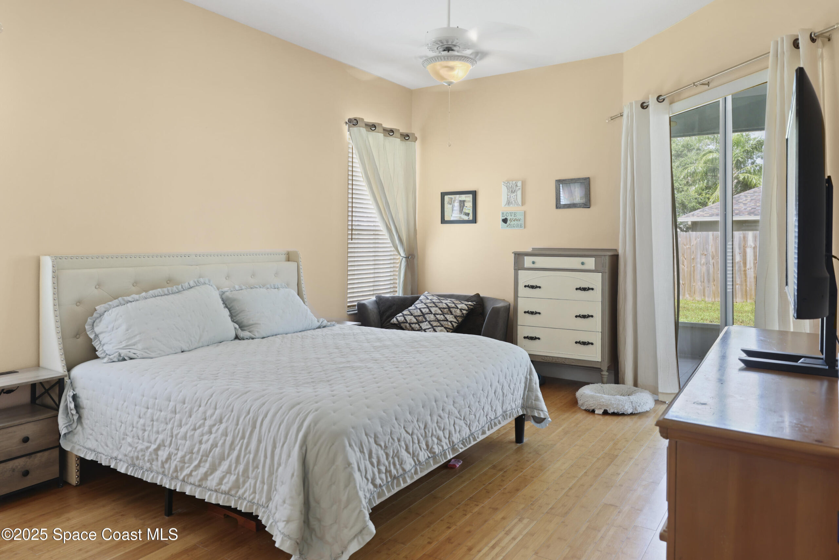2804 Whistler Street, Melbourne, FL, 32904
2804 Whistler Street, Melbourne, FL, 32904Basics
- Date added: Added 6 months ago
- Category: Residential
- Type: Single Family Residence
- Status: Active
- Bedrooms: 4
- Bathrooms: 2
- Area: 2007 sq ft
- Lot size: 0.2 sq ft
- Year built: 2000
- Subdivision Name: Westbrooke Phase II
- Bathrooms Full: 2
- Lot Size Acres: 0.2 acres
- Rooms Total: 0
- County: Brevard
- MLS ID: 1044835
Description
-
Description:
Welcome to your new home in the desirable Westbrook community! This beautifully maintained property offers the perfect blend of comfort and updates, including a 2020 roof, freshly repainted exterior, and brand-new plumbing extended to the street. Inside, enjoy an updated kitchen with modern finishes and an open layout that flows seamlessly into the living space. Step outside to a spacious screened porch, fully fenced backyard with paver patio—perfect for relaxing, entertaining, or letting pets roam free. Located just minutes from Publix, Target, Kohl's, and an array of restaurants, plus close to top-rated schools, this home offers everyday convenience in a great neighborhood. Don't miss the opportunity to own a move-in ready home in one of the area's most sought-after communities. Schedule your showing today! you could ask forPublix, Target, Kohl's, and a wide variety of restaurants are all nearby. Close proximity to A-rated schools, making this a smart move for those with education in mind.
Show all description
Whether you're a first-time homebuyer, downsizing, or simply looking for a well-cared-for home in a fantastic location, this property checks all the boxes. Schedule your private showing today and come see why so many love calling Westbrooke home!
Location
Building Details
- Construction Materials: Block
- Sewer: Public Sewer
- Heating: Central, 1
- Current Use: Residential, Single Family
- Roof: Shingle
- Levels: One
Video
- Virtual Tour URL Unbranded: https://www.propertypanorama.com/instaview/spc/1044835
Amenities & Features
- Laundry Features: Lower Level, In Unit
- Flooring: Tile, Wood
- Utilities: Cable Connected, Electricity Connected, Sewer Connected
- Association Amenities: Maintenance Grounds, Playground, Management - Off Site, Pool
- Fencing: Wood
- Parking Features: Garage
- Garage Spaces: 2, 1
- WaterSource: Public,
- Appliances: Dryer, Disposal, Dishwasher, Electric Range, Electric Water Heater, Microwave, Refrigerator, Washer
- Interior Features: Breakfast Bar, His and Hers Closets, Vaulted Ceiling(s), Walk-In Closet(s), Primary Bathroom -Tub with Separate Shower, Split Bedrooms, Breakfast Nook
- Lot Features: Other
- Patio And Porch Features: Front Porch, Rear Porch, Screened
- Cooling: Central Air
Fees & Taxes
- Tax Assessed Value: $2,934.93
- Association Fee Frequency: Quarterly
School Information
- HighSchool: Melbourne
- Middle Or Junior School: Central
- Elementary School: Meadowlane
Miscellaneous
- Road Surface Type: Asphalt
- Listing Terms: Cash, Conventional, FHA, VA Loan
- Special Listing Conditions: Standard
Courtesy of
- List Office Name: ITG Realty

