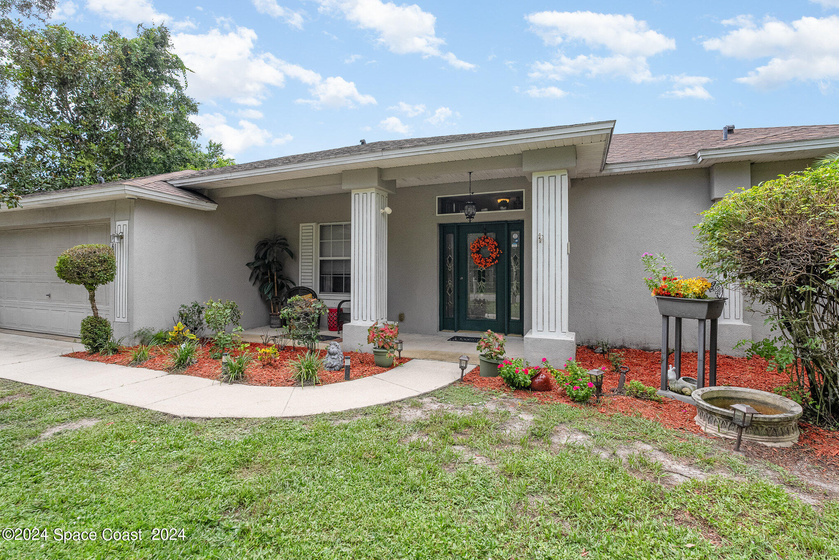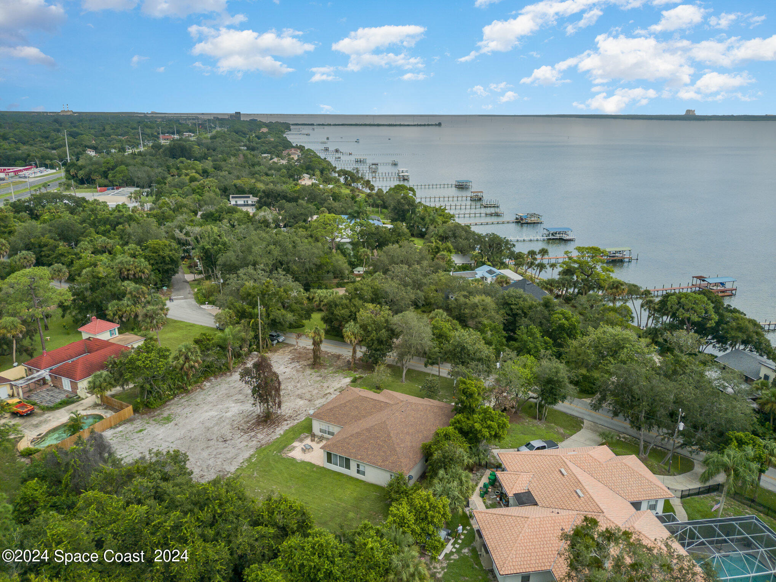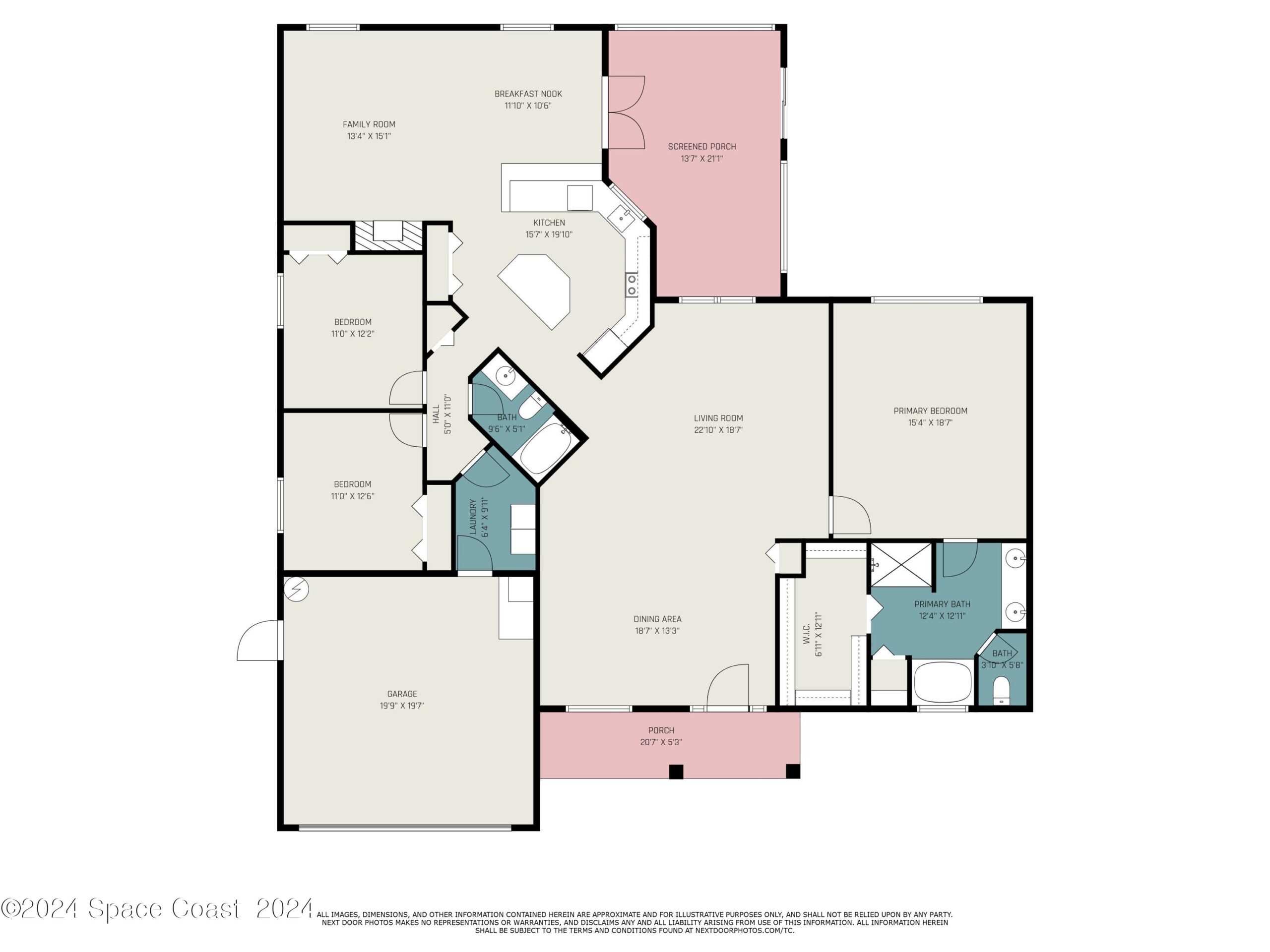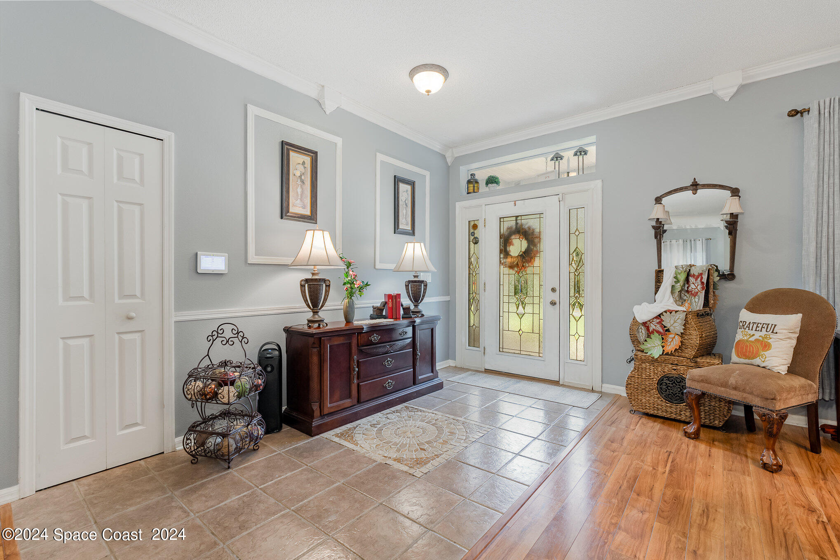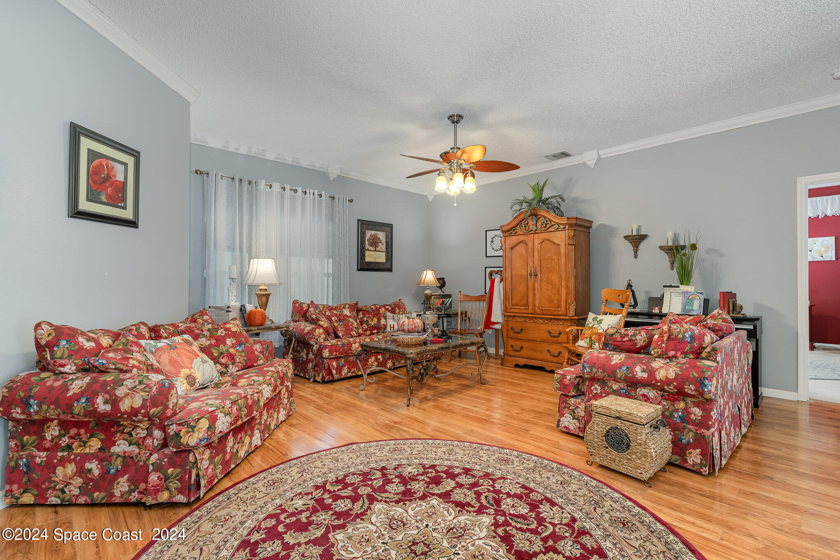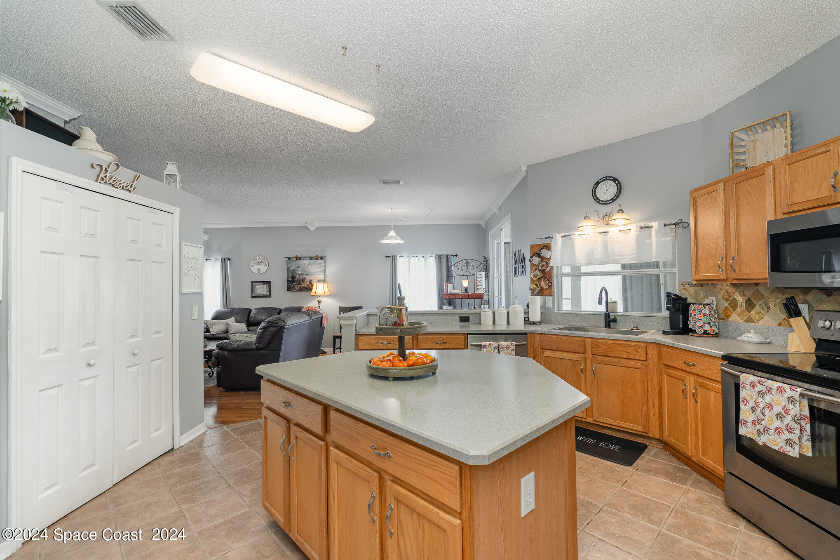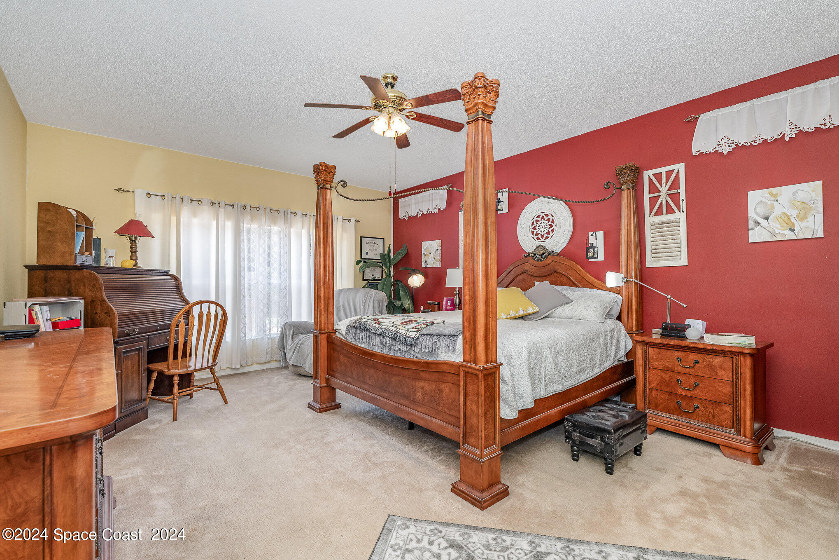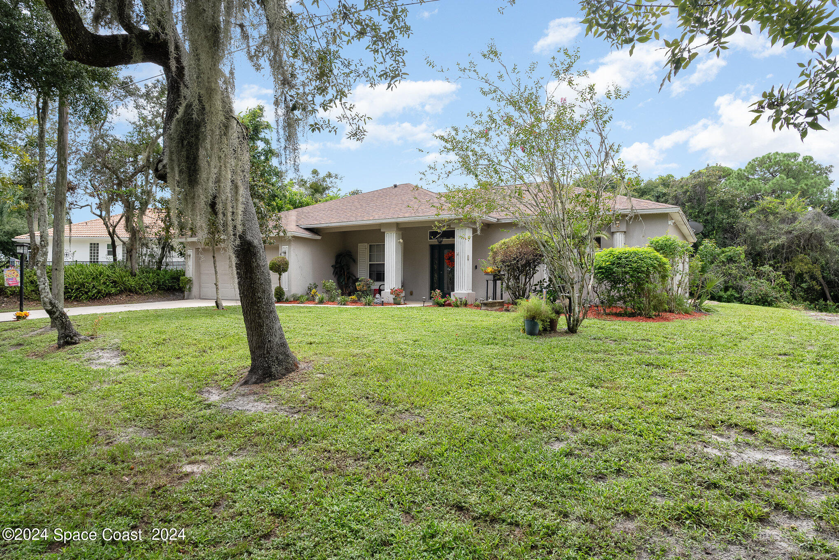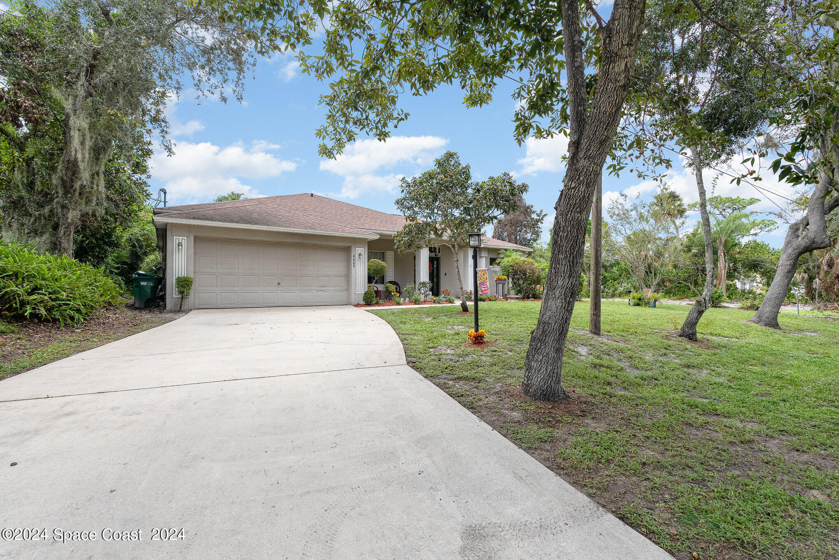4609 N Indian River Drive, Cocoa, FL, 32927
4609 N Indian River Drive, Cocoa, FL, 32927Basics
- Date added: Added 4 weeks ago
- Category: Residential
- Type: Single Family Residence
- Status: Active
- Bedrooms: 3
- Bathrooms: 2
- Area: 2364 sq ft
- Lot size: 0.3 sq ft
- Year built: 2003
- Subdivision Name: Brentwood Heights
- Bathrooms Full: 2
- Lot Size Acres: 0.3 acres
- Rooms Total: 0
- County: Brevard
- MLS ID: 1024083
Description
-
Description:
NEW PRICE! This Central Florida home features a split floor plan, spacious master bedroom and bath with his and hers sinks, garden tub, step-in shower and large walk-in closet. Thanks to the interior-exterior transition provided by french doors and various windows, the rooms of this charmer are embellished with brightness. There is even an electric fireplace in the family room to create a romantic atmosphere or to even add some warmth on those chilly evenings. The huge backyard will be waiting for you every single day. If you desire a pool, no worries, there's plenty of room here to have one installed. You can enjoy the Florida weather and lifestyle having brunch on the front porch, barbecuing on the paver patio, or hosting a festive gathering with friends. The fully equipped kitchen boasts an open concept, an enormous island to display your delicacies, and plenty of cabinetry to store all your spices, cookware and utensils. Patio has been enclosed adding extra living space under air.
Show all description
Location
- View: Other
Building Details
- Building Area Total: 3166 sq ft
- Construction Materials: Block, Stucco
- Architectural Style: Traditional
- Sewer: Septic Tank
- Heating: Central, Electric, 1
- Current Use: Single Family
- Roof: Shingle
- Levels: One
Video
- Virtual Tour URL Unbranded: https://www.propertypanorama.com/instaview/spc/1024083
Amenities & Features
- Laundry Features: Electric Dryer Hookup, Washer Hookup
- Flooring: Carpet, Laminate, Tile
- Utilities: Cable Connected, Electricity Connected, Water Connected
- Parking Features: Garage, Garage Door Opener, Off Street
- Fireplace Features: Electric
- Garage Spaces: 2, 1
- WaterSource: Public,
- Appliances: Dishwasher, Electric Range, Electric Water Heater, Ice Maker, Microwave, Refrigerator, Other
- Interior Features: Breakfast Bar, Built-in Features, Ceiling Fan(s), Eat-in Kitchen, Kitchen Island, Open Floorplan, Pantry, Walk-In Closet(s), Primary Bathroom -Tub with Separate Shower, Split Bedrooms
- Lot Features: Few Trees
- Patio And Porch Features: Front Porch, Patio
- Exterior Features: Storm Shutters
- Fireplaces Total: 1
- Cooling: Central Air, Electric
Fees & Taxes
- Tax Assessed Value: $2,263.40
School Information
- HighSchool: Cocoa
- Middle Or Junior School: Cocoa
- Elementary School: Fairglen
Miscellaneous
- Road Surface Type: Asphalt
- Listing Terms: Cash, Conventional, FHA, VA Loan
- Special Listing Conditions: Standard
- Pets Allowed: Yes
Courtesy of
- List Office Name: Ideal Real Estate

