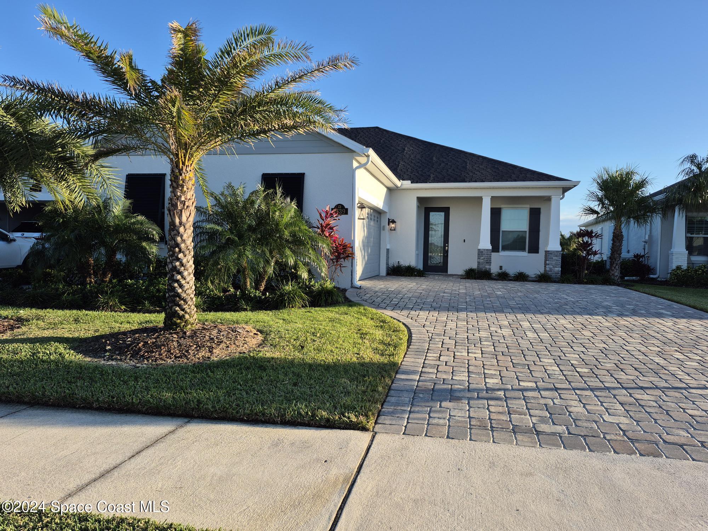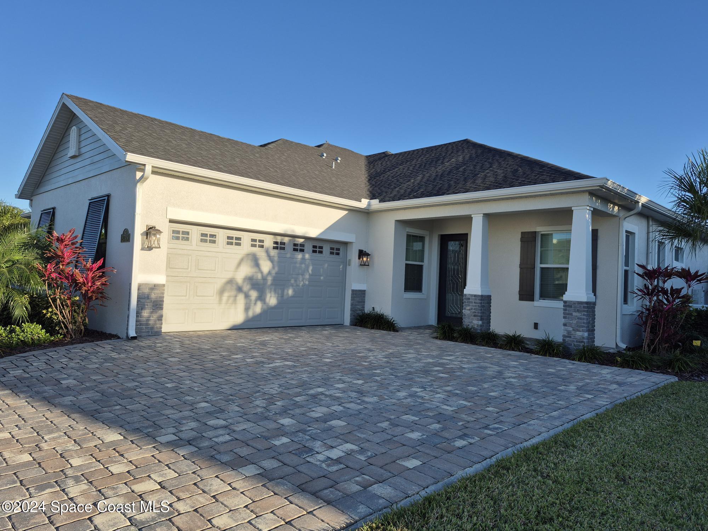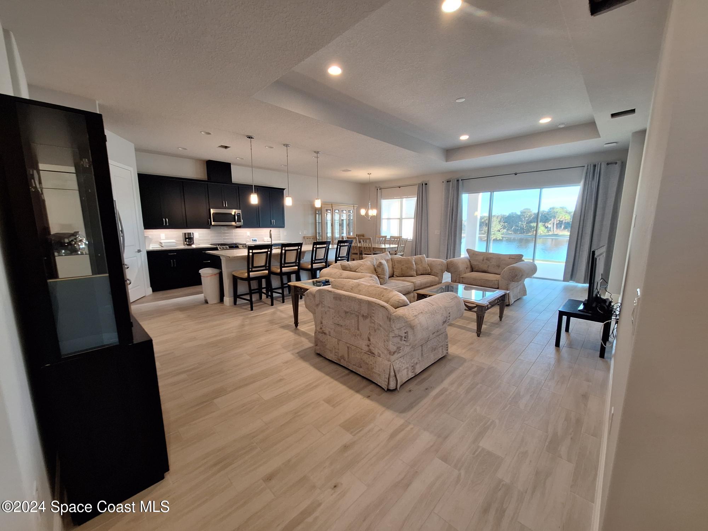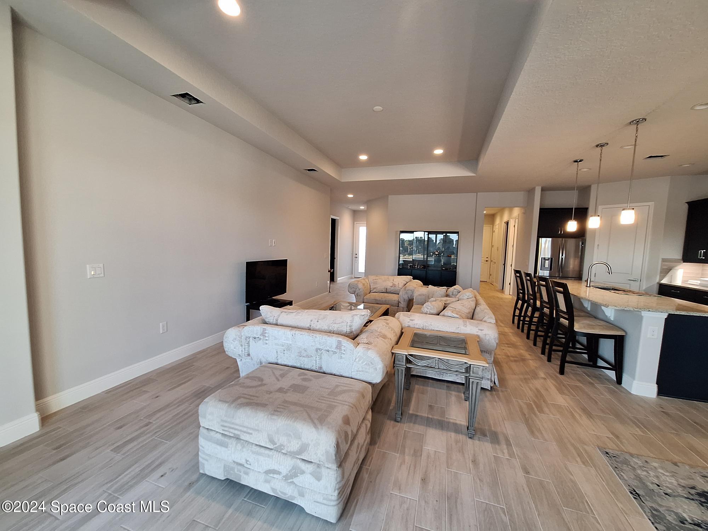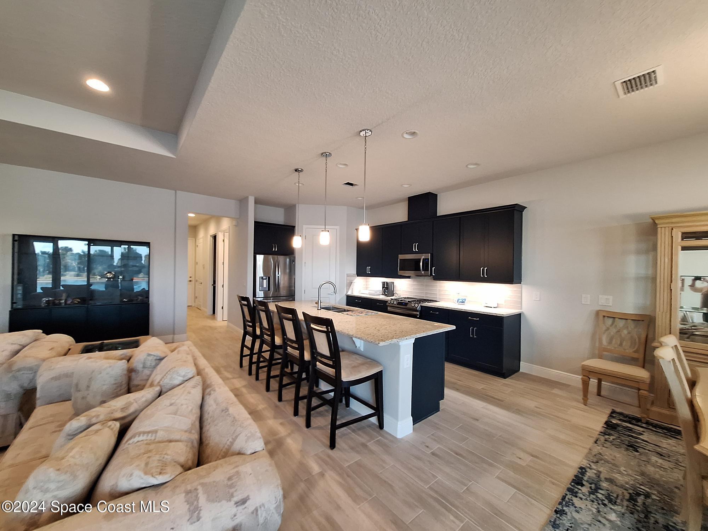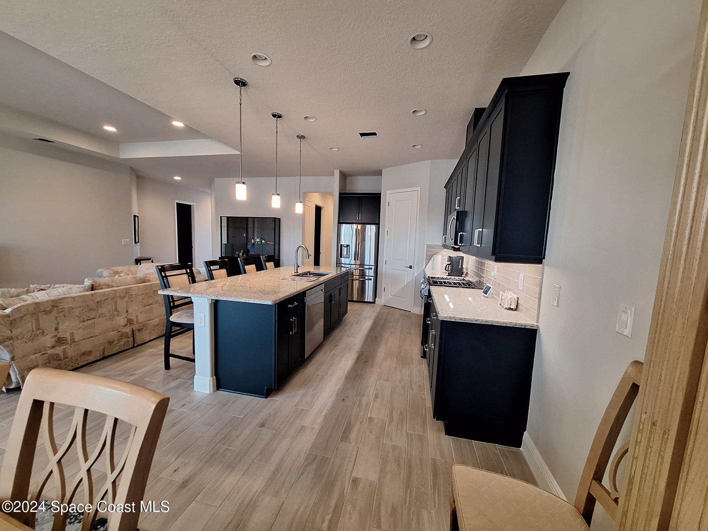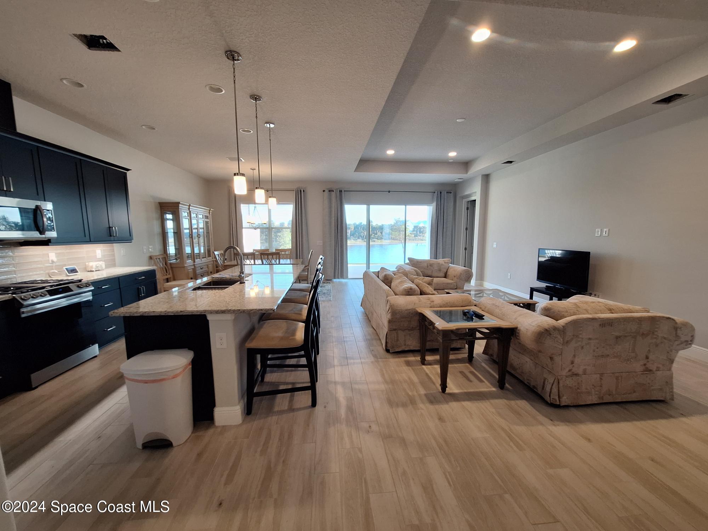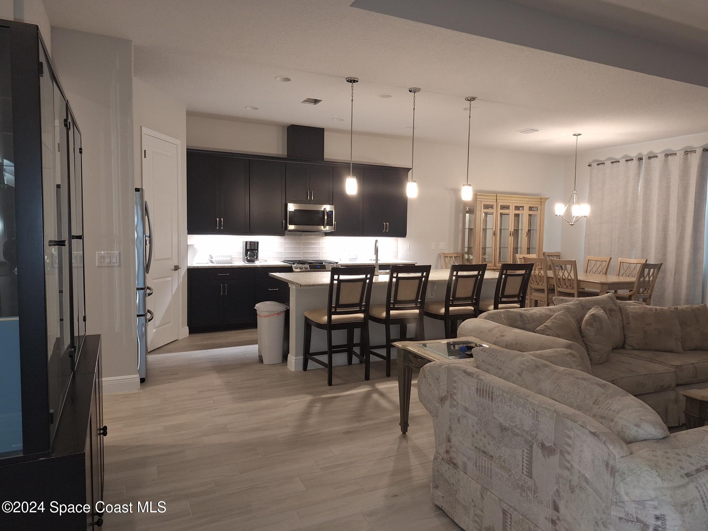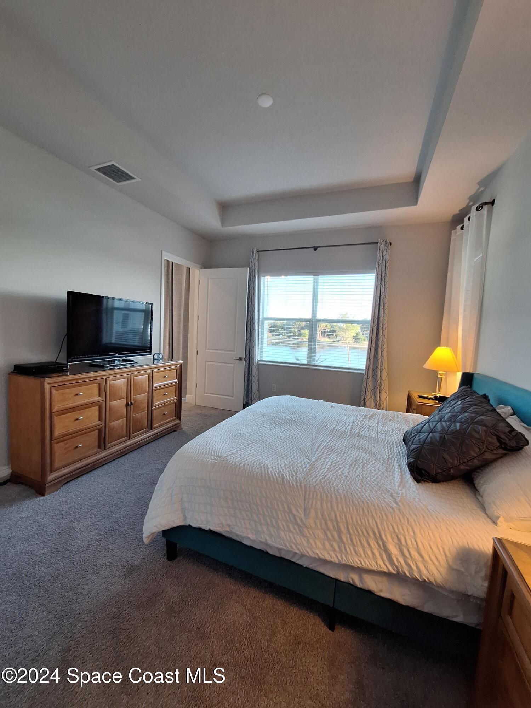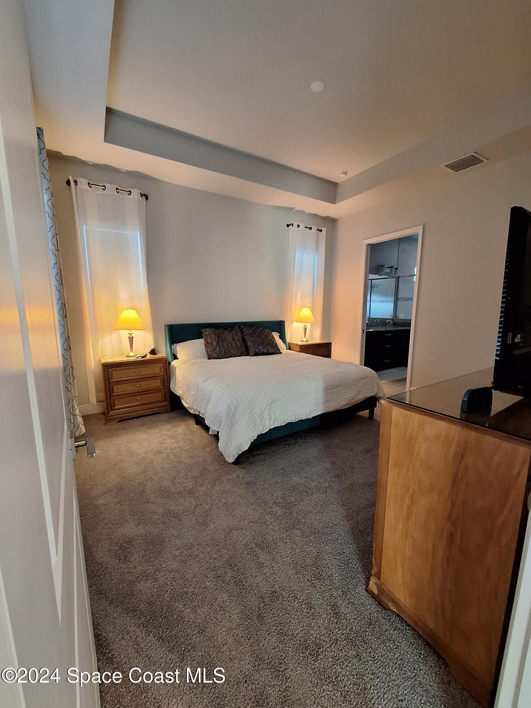2739 Avalonia Drive, Melbourne, FL, 32940
2739 Avalonia Drive, Melbourne, FL, 32940Basics
- Date added: Added 4 weeks ago
- Category: Residential
- Type: Single Family Residence
- Status: Active
- Bedrooms: 3
- Bathrooms: 2
- Area: 1770 sq ft
- Lot size: 0.15 sq ft
- Year built: 2022
- Subdivision Name: Avalonia
- Bathrooms Full: 2
- Lot Size Acres: 0.15 acres
- Rooms Total: 0
- County: Brevard
- MLS ID: 1032546
Description
-
Description:
Mesmerizing Lake Views & Elegant Upgrades Throughout! Enjoy breathtaking lake and preserve views from the kitchen, living room, dining area, and spacious primary bedroom. Step outside to the inviting trussed porch—perfect for relaxing or entertaining while overlooking the pristine landscape. Inside, you'll love the modern kitchen featuring upgraded stainless steel appliances, elegant navy blue cabinetry, and luxurious granite countertops. The main living areas are adorned with stylish, modern wood-look tile, and high ceilings with tall doors add to the home's open and airy feel. The primary suite offers a spa-like retreat with an extra-large bathroom, walk-in shower, and a massive walk-in closet. The guest bath includes a convenient tub/shower combination. Additional highlights include impact front windows with shutters on all others and sliders, an indoor laundry room, and an epoxied garage floor. The exterior is complete with a paver driveway and sidewalks. Community amenities.
Show all description
Location
- View: Lake, Protected Preserve
Building Details
- Building Area Total: 2536 sq ft
- Construction Materials: Block, Concrete
- Architectural Style: Half Duplex
- Sewer: Public Sewer
- Heating: Natural Gas, 1
- Current Use: Residential
- Roof: Shingle
- Levels: One
Video
- Virtual Tour URL Unbranded: https://www.propertypanorama.com/instaview/spc/1032546
Amenities & Features
- Laundry Features: In Unit
- Flooring: Carpet, Tile
- Utilities: Cable Connected, Electricity Connected, Natural Gas Connected, Sewer Connected, Water Connected
- Association Amenities: Basketball Court, Clubhouse, Fitness Center, Maintenance Grounds, Tennis Court(s), Pickleball, Management - Developer, Pool
- Parking Features: Garage
- Garage Spaces: 2, 1
- WaterSource: Public,
- Appliances: Dishwasher, Gas Range, Gas Water Heater, Ice Maker, Microwave, Refrigerator
- Interior Features: Breakfast Bar, Built-in Features, Ceiling Fan(s), Kitchen Island, Open Floorplan, Pantry, Vaulted Ceiling(s), Walk-In Closet(s), Primary Bathroom - Shower No Tub, Split Bedrooms
- Lot Features: Cleared
- Patio And Porch Features: Covered, Porch, Rear Porch
- Exterior Features: Storm Shutters
- Cooling: Central Air, Electric
Fees & Taxes
- Tax Assessed Value: $4,977.97
- Association Fee Frequency: Monthly
- Association Fee Includes: Cable TV, Maintenance Grounds
School Information
- HighSchool: Viera
- Middle Or Junior School: Viera Middle School
- Elementary School: Viera
Miscellaneous
- Road Surface Type: Paved
- Listing Terms: Cash, Conventional, FHA, VA Loan
- Special Listing Conditions: Standard
- Pets Allowed: Yes
Courtesy of
- List Office Name: Sunshine Realty Brevard

