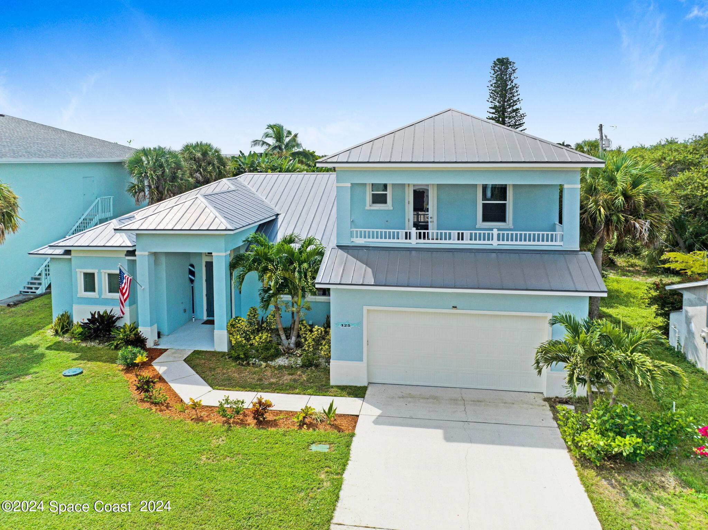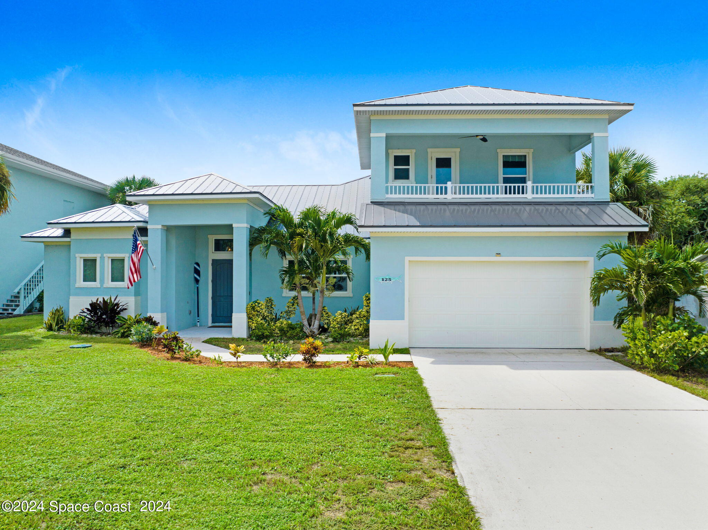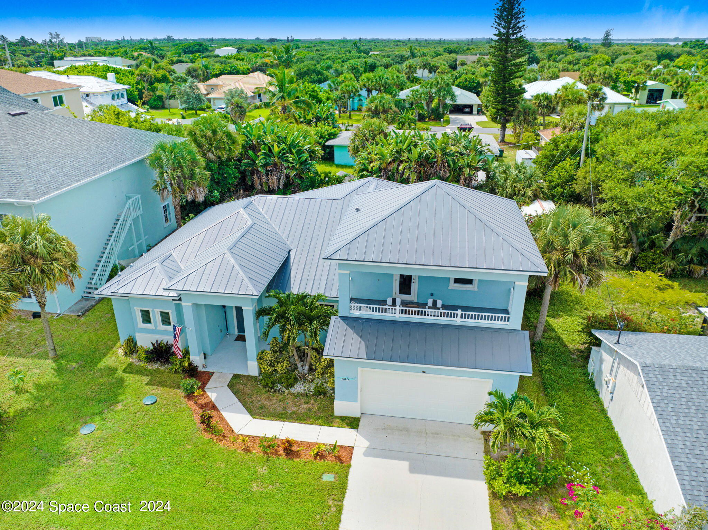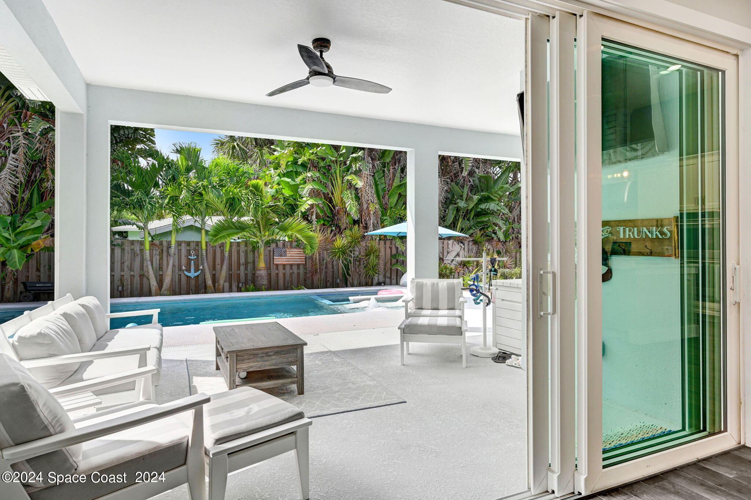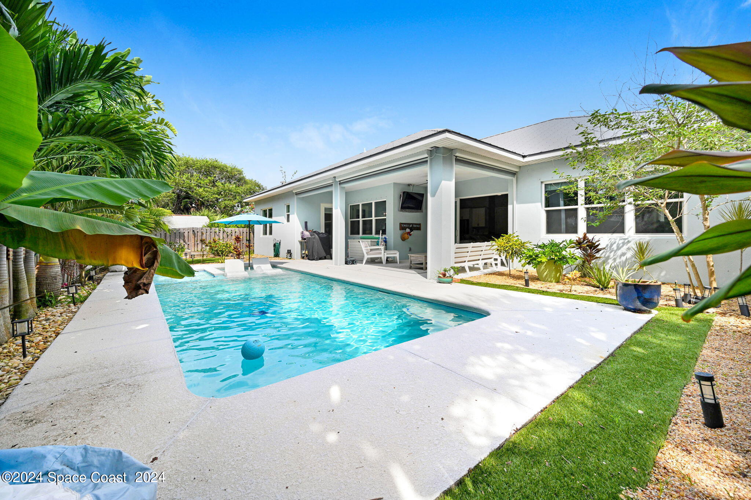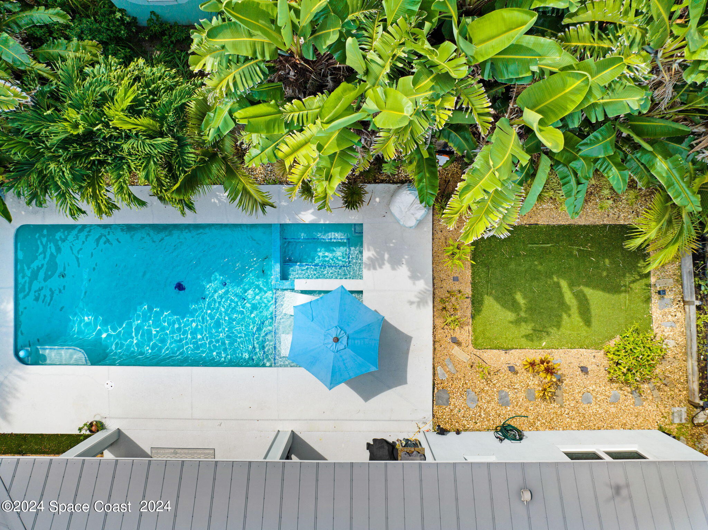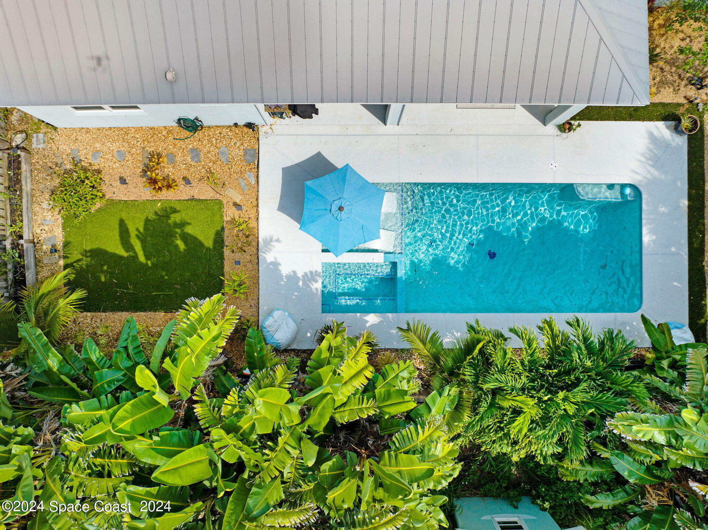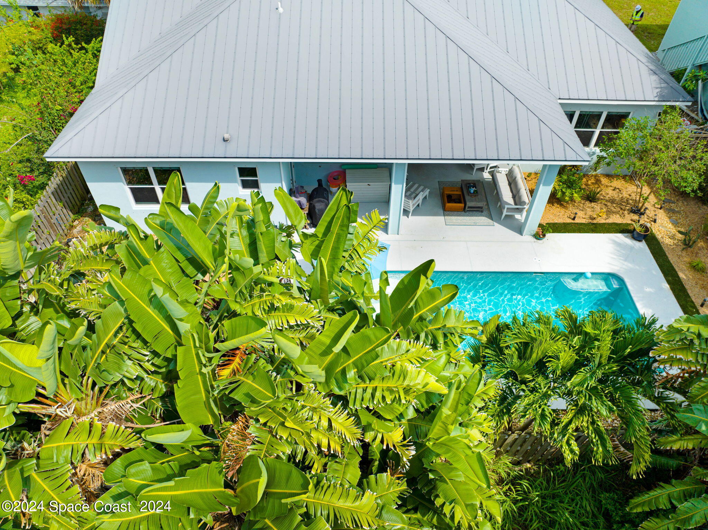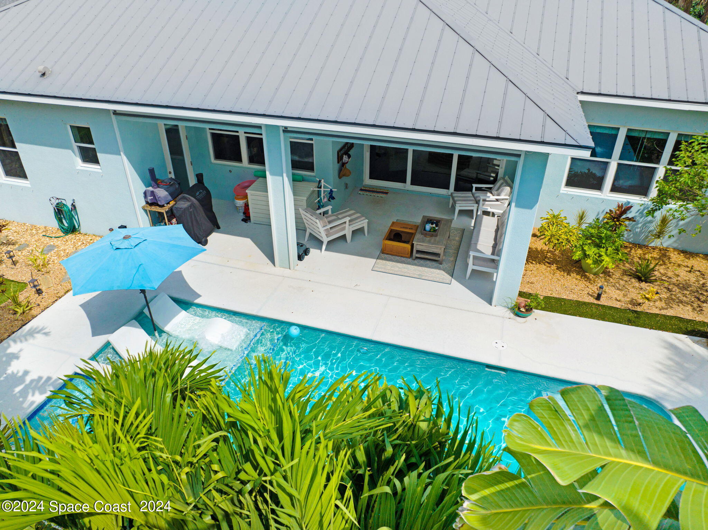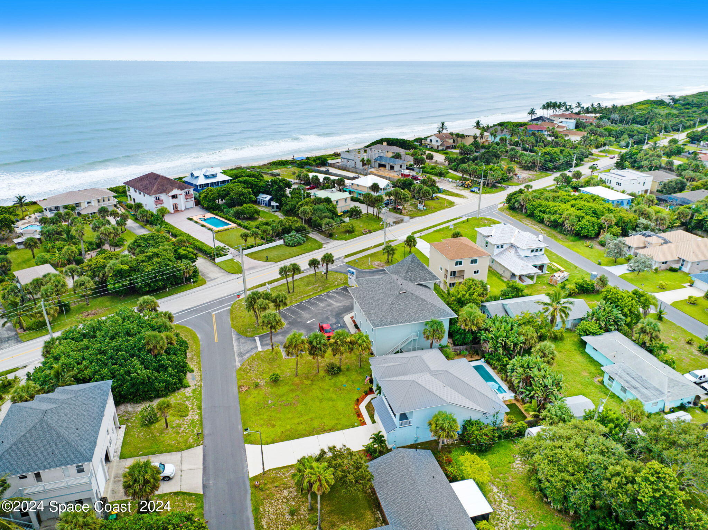125 Ibis Drive, Melbourne Beach, FL, 32951
125 Ibis Drive, Melbourne Beach, FL, 32951Basics
- Date added: Added 4 weeks ago
- Category: Residential
- Type: Single Family Residence
- Status: Active
- Bedrooms: 4
- Bathrooms: 3
- Area: 2505 sq ft
- Lot size: 0.24 sq ft
- Year built: 2019
- Subdivision Name: Melbourne Shores 2nd Addn
- Bathrooms Full: 3
- Lot Size Acres: 0.24 acres
- Rooms Total: 6
- County: Brevard
- MLS ID: 1023717
Description
-
Description:
Stunning 2019 Custom house. Beautifully designed house combines luxury, functionality, and modern living.
Highlights:
Durable metal roof with concrete construction on both floors,
Kitchen: 42'' custom cabinetry with soft-close drawers, complemented by stunning island quartz countertops, perfect for entertaining, Vaulted 12' ceilings in the main living area, with 10' ceilings throughout the rest of the home.
Spacious 1st-floor primary suite with his & her walk-in closets, a luxurious soaking tub, and a separate walk-in rain shower with an additional regular showerhead.
Secondary Primary Suite located above garage, featuring covered outdoor privacy porch for relaxation.
Technology: Pre-wired with Cat 6 Ethernet in every room for seamless connectivity.
Laundry/Butler's Pantry: Separate laundry room doubles as butler's pantry, featuring
sink for added convenience. Seller asking for reasonable offers which will be considered. Submit offer Bar Area: Includes a separate beverage fridge for drinks and snacks. Split Floor Plan: Thoughtfully designed to provide privacy between the primary suite and secondary bedrooms. Outdoor Living: Custom pool with beach area, accessible via hurricane-rated sliders. Enjoy the rear lanai with SPF electric screens for additional comfort. Garage: Pre-wired for a future electric car hook-up with a 220V outlet. Whole-Home Generator: Plug already installed for a future generator. Community & Amenities:
MSPOA Membership: Optional membership with a minimal fee grants access to private ocean and river parks.
New Cabana: Recently built cabana at the ocean & river park with outdoor grills and tables. Boat Dock & Ramp: Enjoy access to a boat dock, small boat ramp, and kayak storage. Nature Access: Explore the preserve located within the neighborhood, perfect for outdoor lovers.This home is a dream for those seeking a modern, well-equipped living space with seamless access to nature and recreational activities. See features sheet for more details!
Show all description
Location
Building Details
- Construction Materials: Concrete, Stucco
- Architectural Style: Contemporary
- Sewer: Septic Tank
- Heating: Central, 1
- Current Use: Residential
- Roof: Metal
- Levels: Two
Video
- Virtual Tour URL Unbranded: https://media.soaringhighdrones.com/videos/019220b8-bb48-72d9-8f22-a1b76a08f8c3
Amenities & Features
- Laundry Features: Lower Level
- Pool Features: Fenced, Heated, In Ground, Other
- Electric: 220 Volts in Garage
- Utilities: Cable Available, Electricity Connected
- Fencing: Back Yard, Wood
- Parking Features: Garage
- Garage Spaces: 2, 1
- WaterSource: Well,
- Appliances: Convection Oven, Disposal, Double Oven, Dishwasher, Electric Cooktop, Induction Cooktop, Ice Maker, Microwave, Refrigerator, Water Softener Owned
- Interior Features: Breakfast Bar, Built-in Features, Ceiling Fan(s), Eat-in Kitchen, His and Hers Closets, Kitchen Island, Open Floorplan, Pantry, Primary Downstairs, Vaulted Ceiling(s), Wet Bar, Walk-In Closet(s), Primary Bathroom -Tub with Separate Shower, Butler Pantry, Split Bedrooms, Guest Suite
- Lot Features: Other
- Spa Features: Heated
- Patio And Porch Features: Covered, Patio, Rear Porch
- Exterior Features: Balcony, Outdoor Shower, Storm Shutters, Other
- Cooling: Central Air
Fees & Taxes
- Tax Assessed Value: $6,374.44
School Information
- HighSchool: Melbourne
- Middle Or Junior School: Hoover
- Elementary School: Gemini
Miscellaneous
- Road Surface Type: Asphalt
- Listing Terms: Cash, Conventional, FHA, VA Loan
- Special Listing Conditions: Standard
- Pets Allowed: Yes
Courtesy of
- List Office Name: Real Estate Ink Co. Inc.

