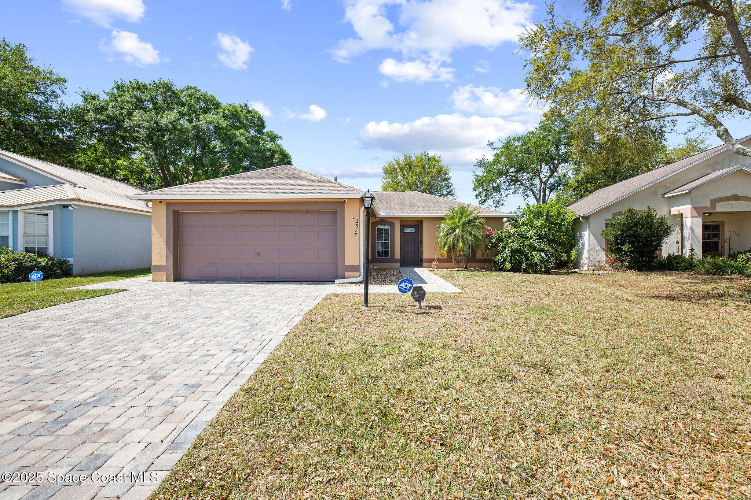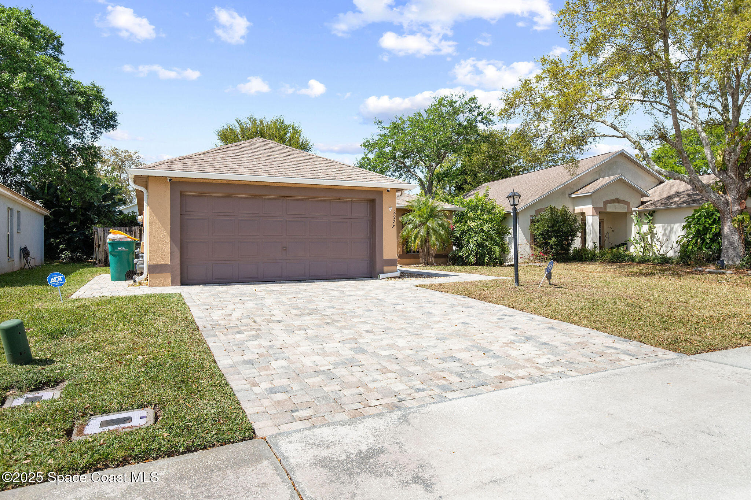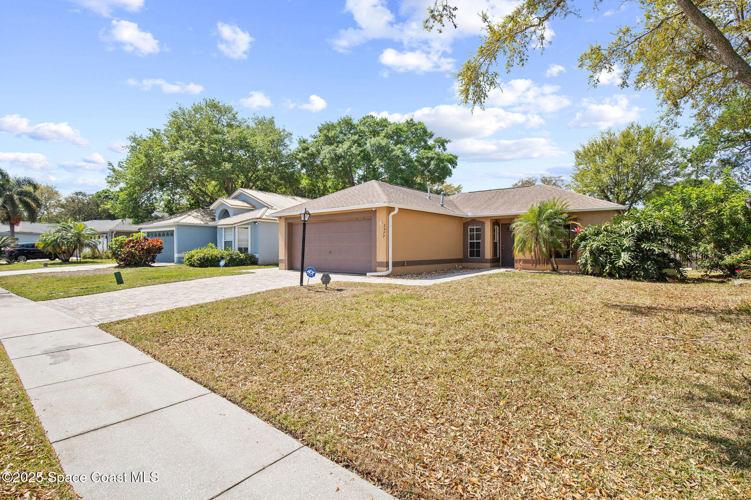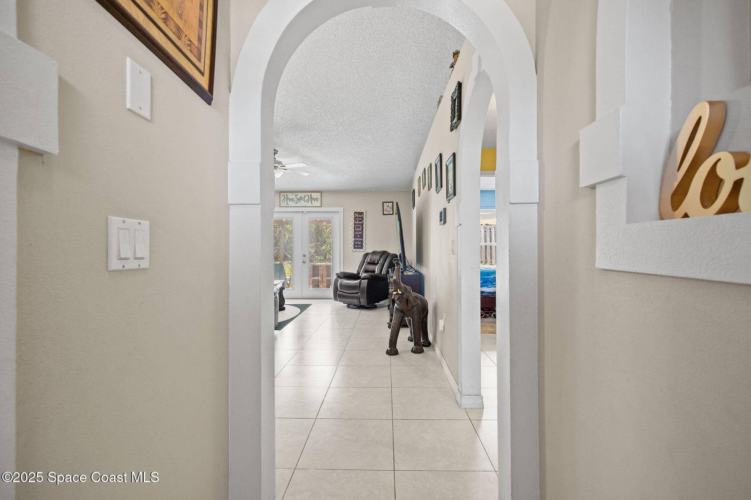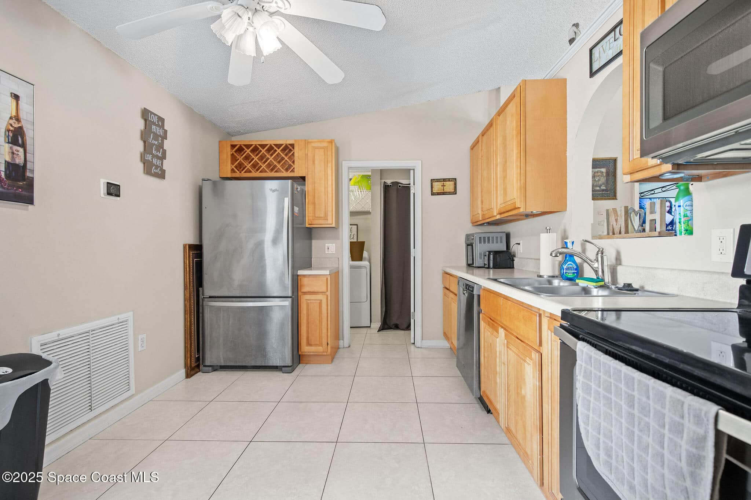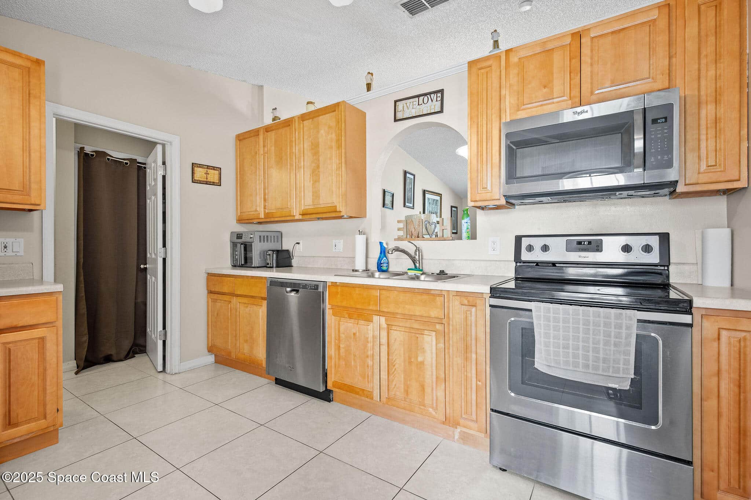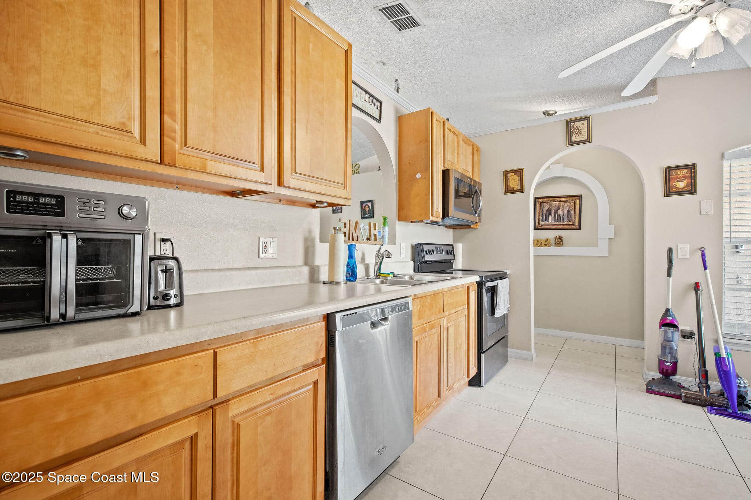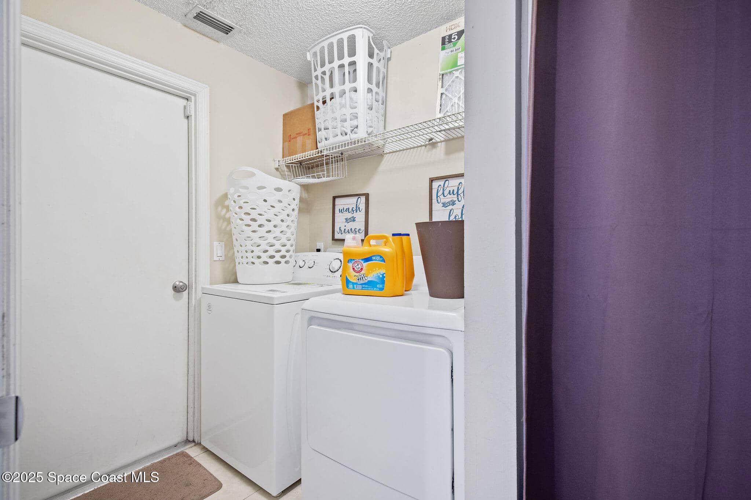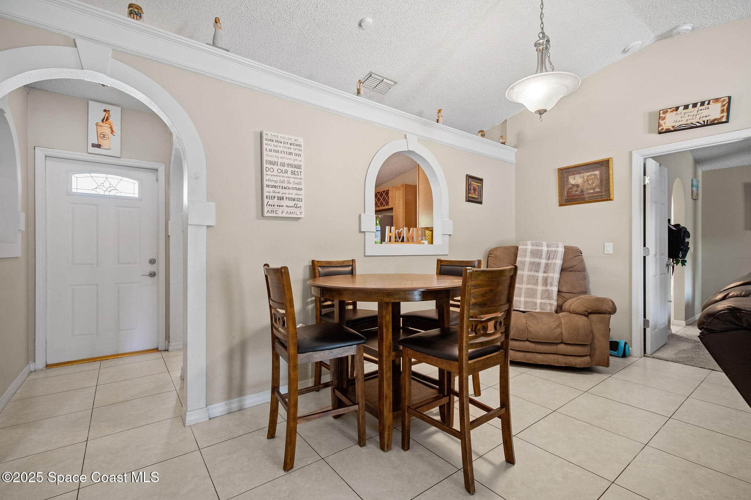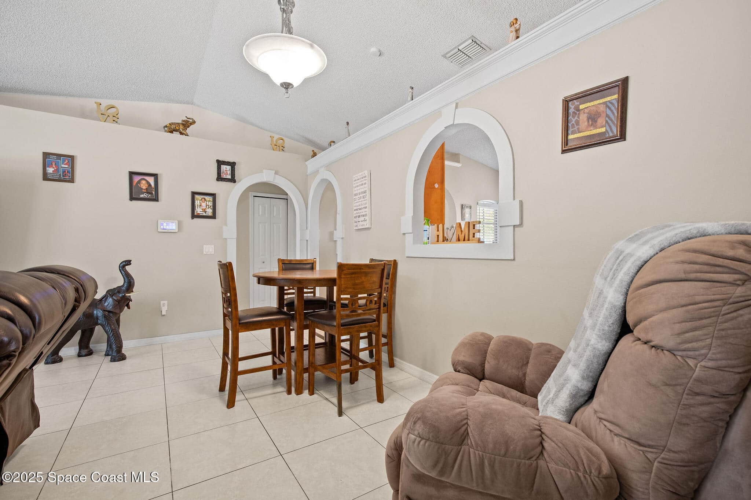2977 Sebastian Lane, Melbourne, FL, 32935
2977 Sebastian Lane, Melbourne, FL, 32935Basics
- Date added: Added 5 months ago
- Category: Residential
- Type: Single Family Residence
- Status: Active
- Bedrooms: 3
- Bathrooms: 2
- Area: 1264 sq ft
- Lot size: 0.13 sq ft
- Year built: 1995
- Subdivision Name: James Landing PUD Tract B-2
- Bathrooms Full: 2
- Lot Size Acres: 0.13 acres
- Rooms Total: 7
- County: Brevard
- MLS ID: 1040434
Description
-
Description:
Welcome to this beautifully maintained 3-bedroom, 2-bathroom home, offering 1,264 sq. ft. of comfortable living space in the heart of Melbourne.. Featuring a desirable split floor plan, this home ensures privacy and functionality. Enjoy carefree living with a newer roof and recent exterior updates, including a fresh repaint and stucco refinishing in 2022. Inside, the open-concept layout is enhanced by vaulted ceilings, creating a spacious and airy feel. The main living areas with tile flooring, while the nice-sized kitchen provides plenty of room for cooking and entertaining. Step outside to the fenced backyard, offering a private space for relaxation, pets, or outdoor gatherings. Situated in a prime, central location, this home is surrounded by all the conveniences Melbourne has to offer—shopping, dining, parks, and top-rated schools are just minutes away. Don't miss out on this fantastic opportunity to own a move-in-ready home. See the 360 degree tour.
Show all description
Location
Building Details
- Building Area Total: 1680 sq ft
- Construction Materials: Block, Stucco
- Architectural Style: Ranch
- Sewer: Public Sewer
- Heating: Central, 1
- Current Use: Single Family
- Roof: Shingle
- Levels: One
Video
- Virtual Tour URL Unbranded: https://my.matterport.com/show/?m=9AQBjo9LpgK
Amenities & Features
- Laundry Features: Electric Dryer Hookup, In Unit
- Electric: 150 Amp Service
- Flooring: Carpet, Tile
- Utilities: Cable Available, Cable Connected, Electricity Connected, Sewer Connected, Water Connected
- Association Amenities: Maintenance Grounds, Tennis Court(s), Management - Off Site, Pool
- Fencing: Fenced
- Parking Features: Garage, On Street
- Garage Spaces: 2, 1
- WaterSource: Public,
- Appliances: Dishwasher, Electric Range, Microwave, Refrigerator
- Interior Features: Ceiling Fan(s), Entrance Foyer, Primary Downstairs, Vaulted Ceiling(s), Walk-In Closet(s), Primary Bathroom - Shower No Tub, Primary Bathroom -Tub with Separate Shower
- Lot Features: Sprinklers In Front, Sprinklers In Rear
- Patio And Porch Features: Deck
- Cooling: Central Air
Fees & Taxes
- Tax Assessed Value: $2,818.14
- Association Fee Frequency: Annually
School Information
- HighSchool: Eau Gallie
- Middle Or Junior School: Johnson
- Elementary School: Creel
Miscellaneous
- Road Surface Type: Asphalt
- Listing Terms: Cash, Conventional, FHA, VA Loan
- Special Listing Conditions: Standard
- Pets Allowed: Yes
Courtesy of
- List Office Name: Dalton Wade, Inc.

