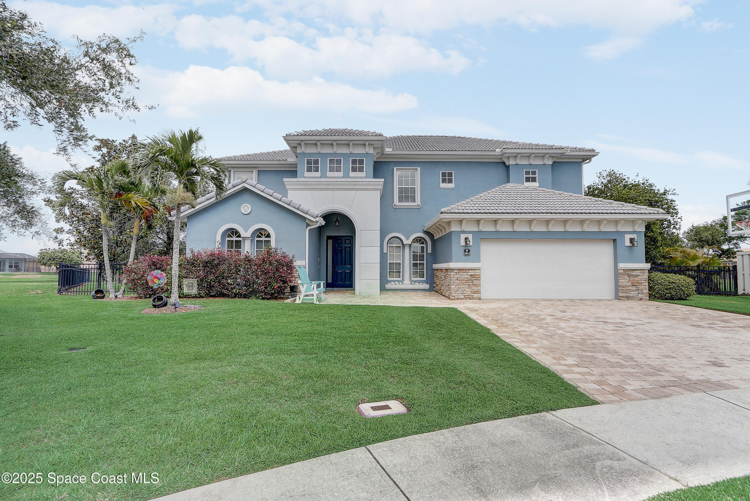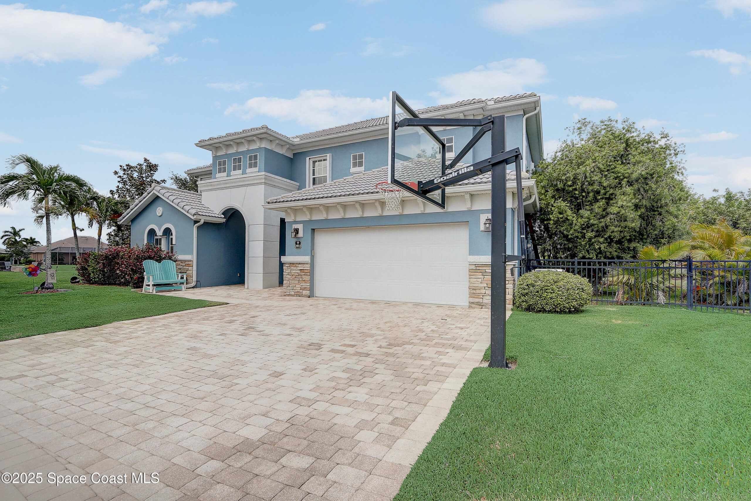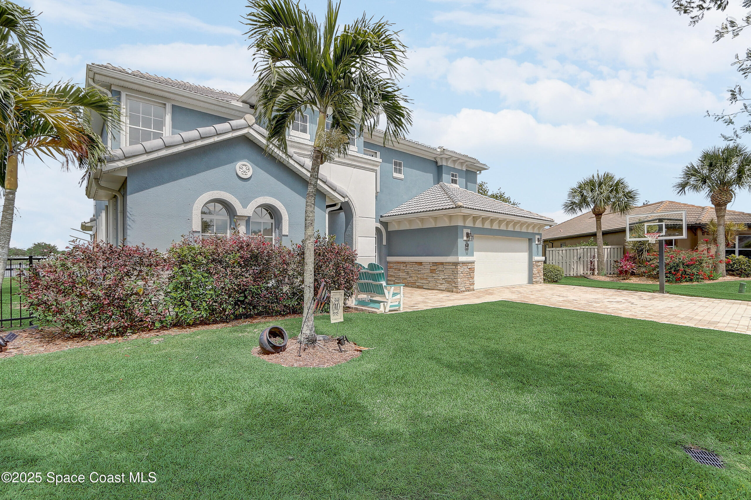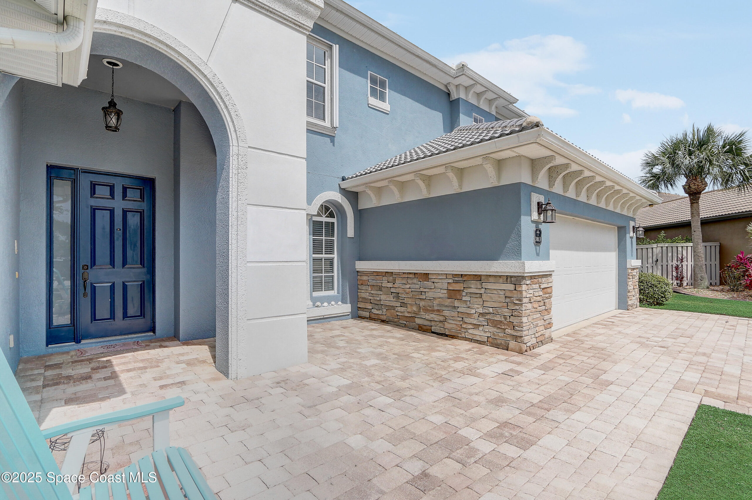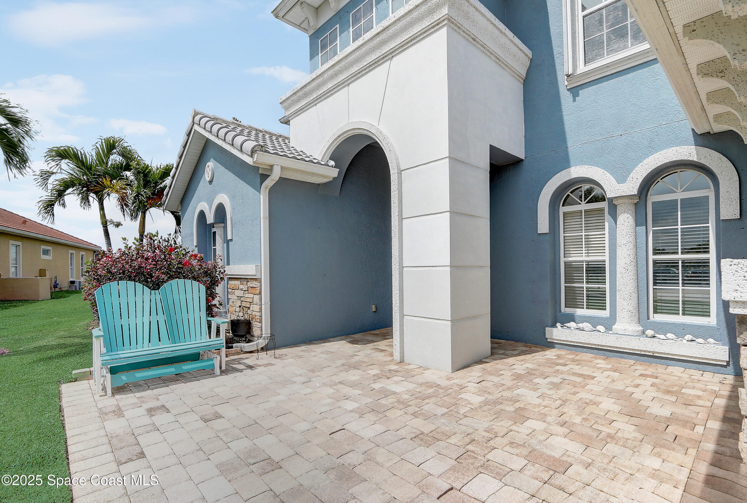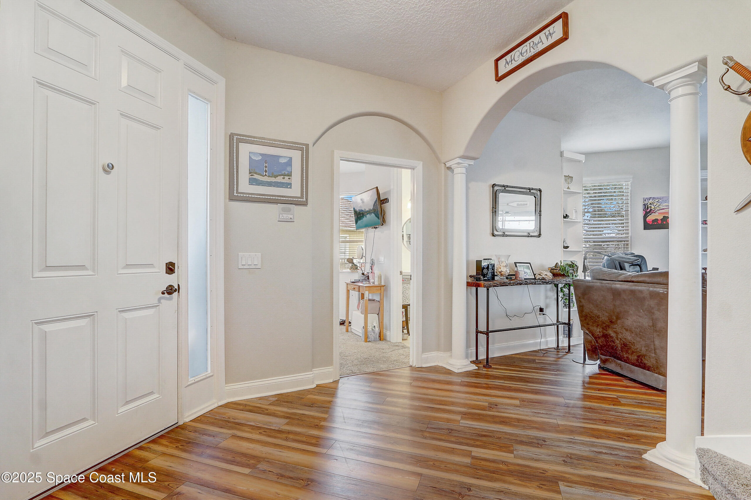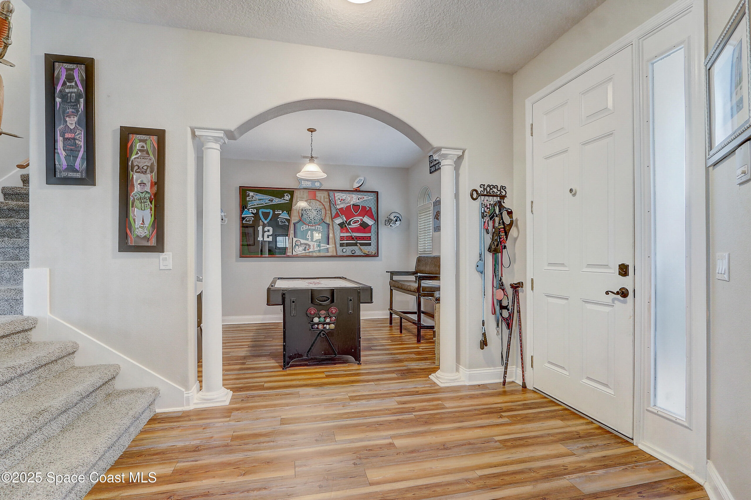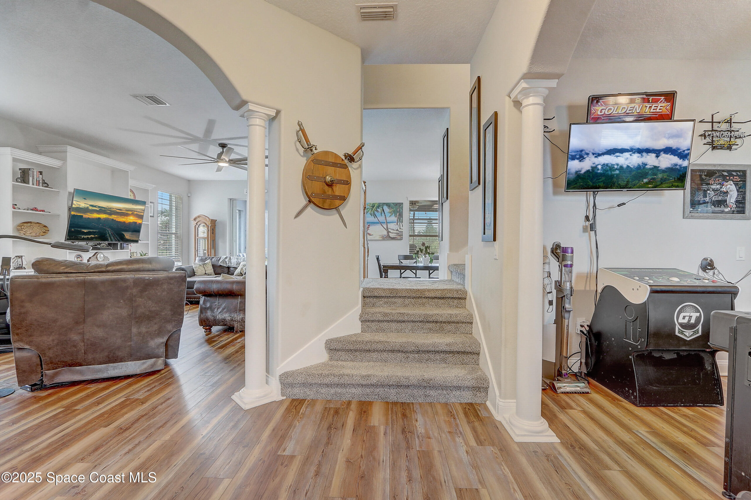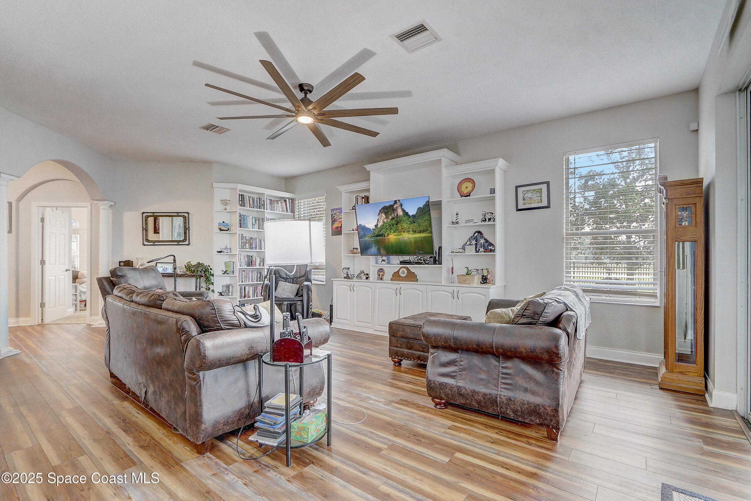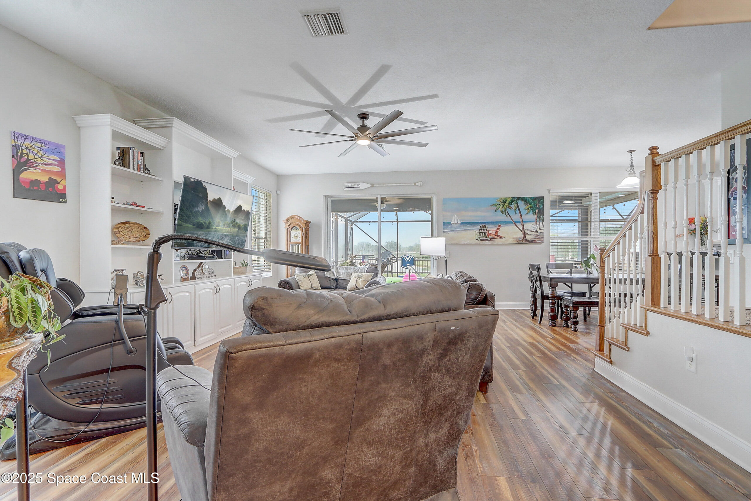3813 Gatwick Manor Lane, Melbourne, FL, 32940
3813 Gatwick Manor Lane, Melbourne, FL, 32940Basics
- Date added: Added 4 weeks ago
- Category: Residential
- Type: Single Family Residence
- Status: Active
- Bedrooms: 5
- Bathrooms: 3
- Area: 3156 sq ft
- Lot size: 0.38 sq ft
- Year built: 2008
- Subdivision Name: Gatwick Manor Subdivision
- Bathrooms Full: 3
- Lot Size Acres: 0.38 acres
- Rooms Total: 10
- County: Brevard
- MLS ID: 1045810
Description
-
Description:
Pond-Front Pool Home on 1/3 Acre Cul-de-Sac Lot - An Entertainer's Dream!
Welcome to this beautifully updated two-story tile-roof home located on a spacious 1/3-acre cul-de-sac lot with serene pond frontage. Designed with entertaining in mind and filled with modern conveniences, this property offers a rare blend of comfort, flexibility, and style.Step inside to a flowing great room floor plan where the oversized kitchen takes center stage, featuring a stainless steel appliance package, center island, separate coffee/wine bar, and a cozy dinette area. A formal dining room offers flexible use and could easily double as a secondary living room or home office. Sliding doors lead to the private screened pool area with stone decking, a full outdoor kitchen and grill space, and panoramic views of the tranquil pond—perfect for hosting guests or simply relaxing in your own private oasis.
Downstairs, you'll find a full bedroom with an ensuite bath, ideal for guests or an in-law suite. Upstairs, the remaining bedrooms are thoughtfully arranged around a central loft space, perfect as a media area or playroom. The expansive primary suite is a retreat of its own, complete with built-ins and a cozy corner office or flex space, offering both comfort and function.
The community itself enhances your lifestyle with a variety of amenities, including tennis courts, basketball courts, a playground, and a community pool. Located just minutes from top dining, shopping, and entertainment options, this home truly offers the best of both worlds - peaceful living and city convenience. Home is zoned for Viera Middle School.
This is a must-see property that checks every box - some notable updates include. 2 updated HVAC systems upstairs 2024, downstairs 2025, Wine Fridge 2024, Kitchen Refrigerator 2024, Pavers sealed in 2024 and more... schedule your private tour today!
Show all description
Location
- View: Pond
Building Details
- Building Area Total: 4329 sq ft
- Construction Materials: Block, Stone, Stucco
- Architectural Style: Contemporary
- Sewer: Public Sewer
- Heating: Central, Electric, Heat Pump, 1
- Current Use: Residential, Single Family
- Roof: Tile
- Levels: Two
Video
- Virtual Tour URL Unbranded: https://www.propertypanorama.com/instaview/spc/1045810
Amenities & Features
- Laundry Features: Lower Level, Sink, In Unit
- Pool Features: Heated, In Ground, Screen Enclosure
- Flooring: Carpet, Laminate, Tile
- Utilities: Cable Available, Cable Connected, Electricity Available, Electricity Connected, Natural Gas Available, Natural Gas Connected, Sewer Available, Sewer Connected, Water Available, Water Connected
- Association Amenities: Basketball Court, Clubhouse, Gated, Playground, Tennis Court(s), Pool
- Fencing: Back Yard
- Parking Features: Attached, Garage, Garage Door Opener
- Waterfront Features: Pond
- Garage Spaces: 3, 1
- WaterSource: Public, 1
- Appliances: Disposal, Dishwasher, Gas Range, Microwave, Refrigerator
- Interior Features: Breakfast Bar, Ceiling Fan(s), Entrance Foyer, Eat-in Kitchen, His and Hers Closets, Kitchen Island, Open Floorplan, Pantry, Walk-In Closet(s), Breakfast Nook, Guest Suite
- Lot Features: Cul-De-Sac, Few Trees, Dead End Street
- Patio And Porch Features: Front Porch, Rear Porch, Screened
- Exterior Features: Fire Pit, Outdoor Kitchen, Storm Shutters
- Cooling: Central Air, Electric, Zoned
Fees & Taxes
- Tax Assessed Value: $9,664.32
- Association Fee Frequency: Semi-Annually
School Information
- HighSchool: Viera
- Middle Or Junior School: Kennedy
- Elementary School: Manatee
Miscellaneous
- Road Surface Type: Paved
- Listing Terms: Cash, Conventional, FHA, VA Loan
- Special Listing Conditions: Standard
- Pets Allowed: Yes
Courtesy of
- List Office Name: Redfin Corp.

