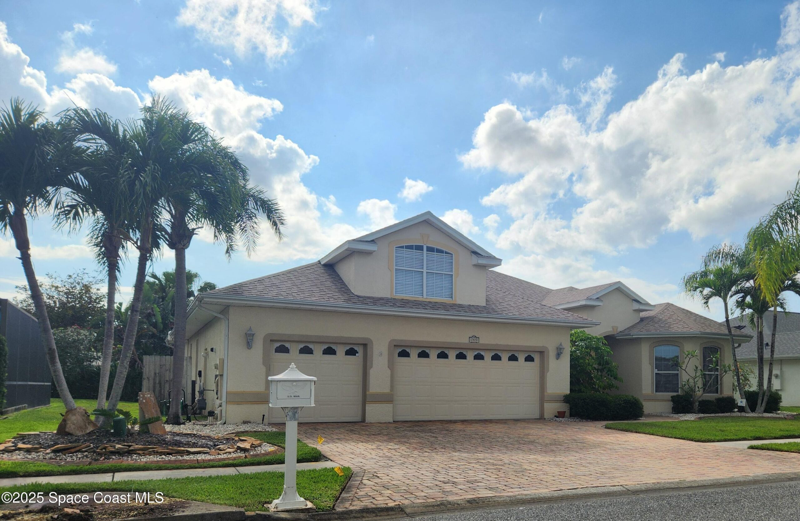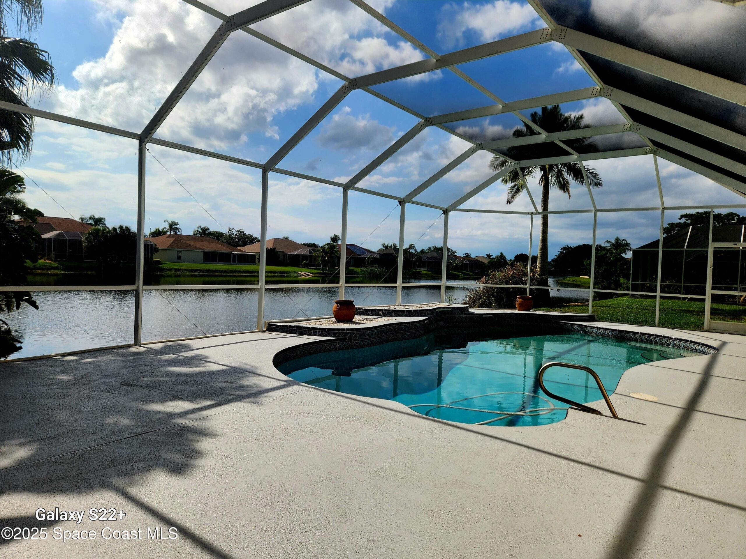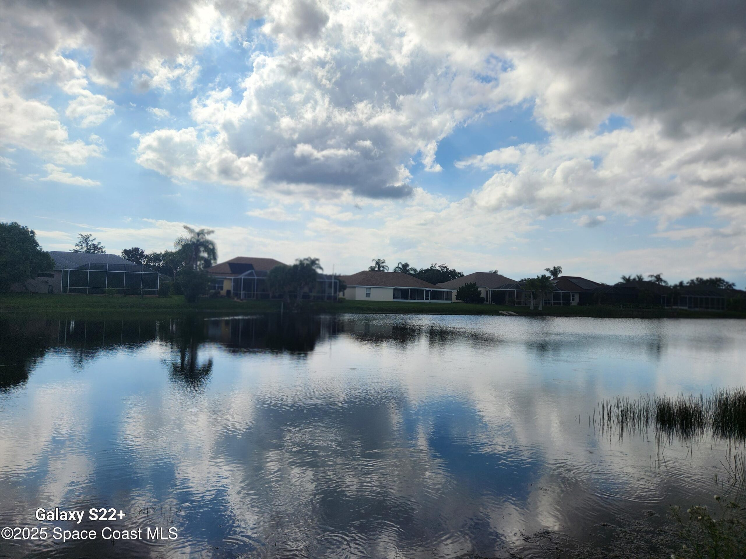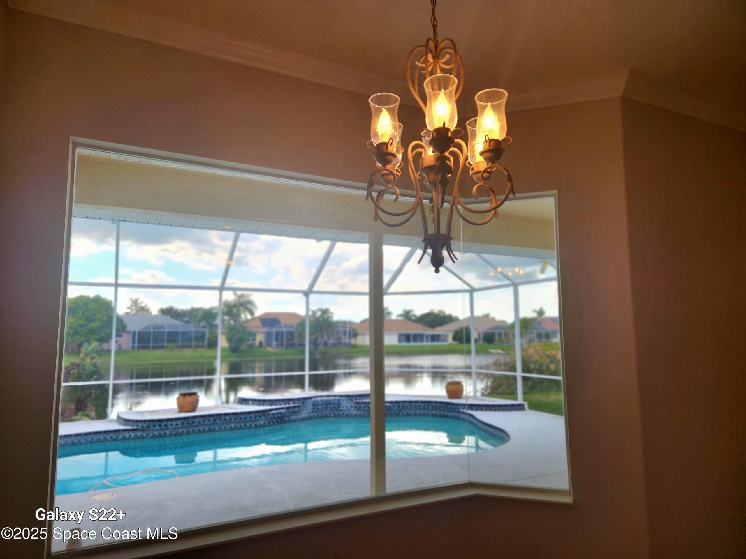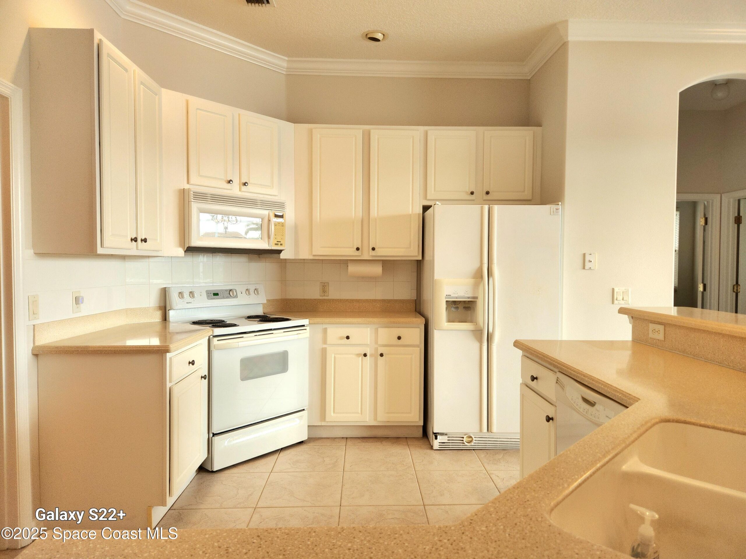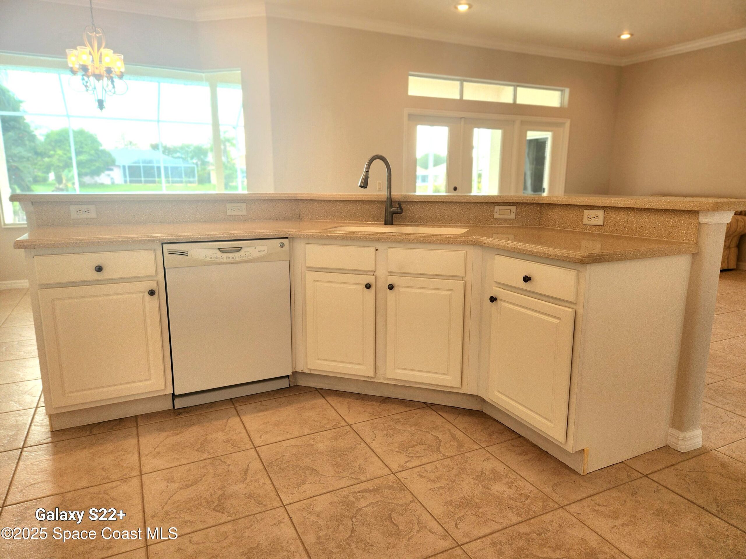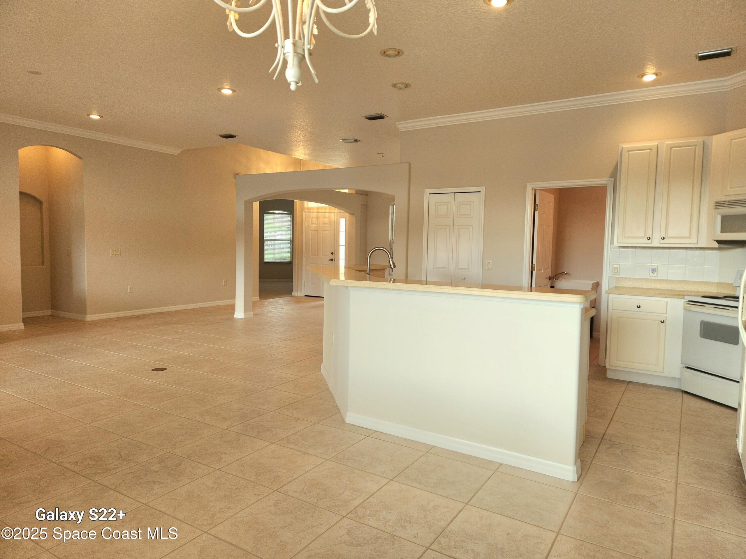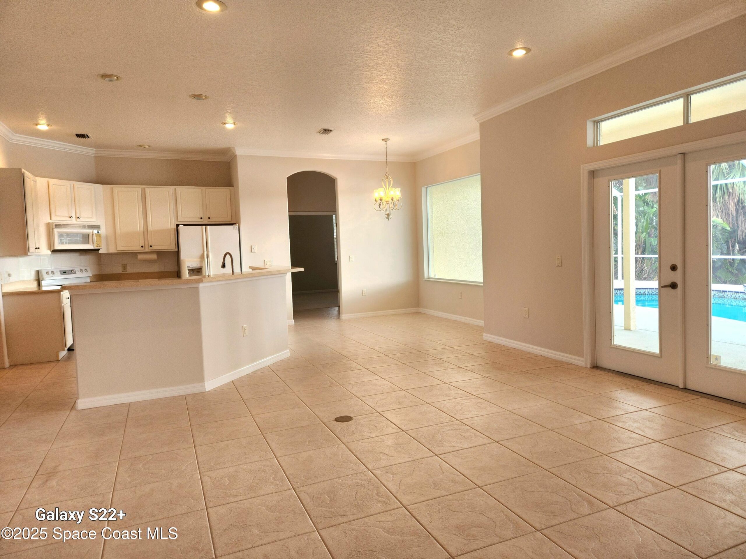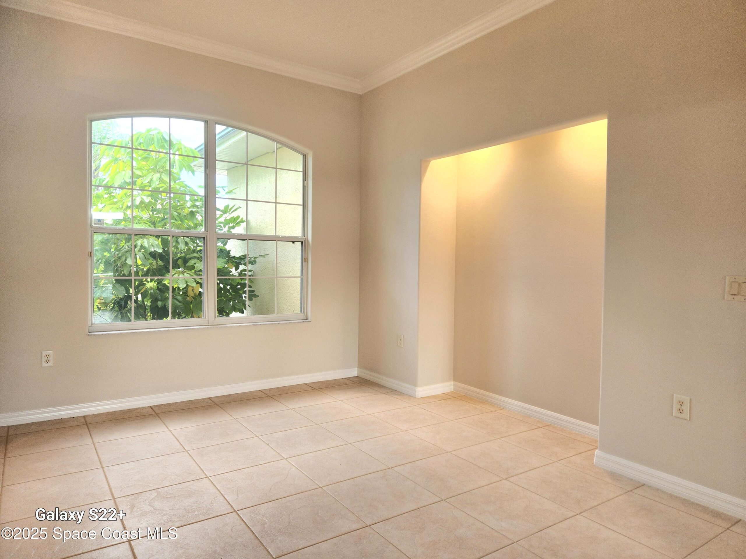1971 Thesy Drive, Melbourne, FL, 32940
1971 Thesy Drive, Melbourne, FL, 32940Basics
- Date added: Added 3 months ago
- Category: Residential
- Type: Single Family Residence
- Status: Active
- Bedrooms: 3
- Bathrooms: 3
- Area: 2212 sq ft
- Lot size: 0.25 sq ft
- Year built: 2000
- Subdivision Name: Six Mile Creek Phase IV
- Bathrooms Full: 3
- Lot Size Acres: 0.25 acres
- Rooms Total: 0
- Zoning: Residential
- County: Brevard
- MLS ID: 1046204
Description
-
Description:
Spacious pool home with amazing water views conveniently located in sought after Six Mile Creek. 3-bedroom en suites, with an option for a 4th bedroom. High ceilings throughout with recessed lighting. Laundry room off the kitchen with mop sink. Large center Island, breakfast bar with beautiful views of pool and lake. Low HOA. Split bedroom floor plan with one bedroom and bath on second level. 3-car garage, sprinkler system, tankless gas water heater. This is a family friendly neighborhood with a short walk to a community playground, dog park, close to I-95, Brevard Zoo, Space Coast Stadium. The Avenues for shopping and dining. Zoned for award winning Viera High School. Access to major routes Orlando and Melbourne Airports as well as the beach and river.
Show all description
Location
- View: Pond
Building Details
- Construction Materials: Block, Stucco
- Architectural Style: Contemporary
- Sewer: Public Sewer
- Heating: Central, Electric, 1
- Current Use: Residential, Single Family
- Roof: Shingle
- Levels: One and One Half
Video
- Virtual Tour URL Unbranded: https://www.propertypanorama.com/instaview/spc/1046204
Amenities & Features
- Laundry Features: Electric Dryer Hookup, Lower Level, Sink, Washer Hookup
- Pool Features: In Ground, Screen Enclosure
- Flooring: Carpet, Tile
- Utilities: Cable Available, Electricity Connected, Natural Gas Available, Natural Gas Connected, Sewer Connected, Water Connected
- Association Amenities: Maintenance Grounds
- Parking Features: Additional Parking, Garage, Garage Door Opener
- Waterfront Features: Pond
- Garage Spaces: 3, 1
- WaterSource: Public, 1
- Appliances: Dryer, Disposal, Dishwasher, Electric Oven, Electric Range, Gas Water Heater, Microwave, Refrigerator, Tankless Water Heater, Washer
- Interior Features: Breakfast Bar, Built-in Features, Ceiling Fan(s), His and Hers Closets, In-Law Floorplan, Kitchen Island, Open Floorplan, Pantry, Primary Downstairs, Vaulted Ceiling(s), Walk-In Closet(s), Primary Bathroom -Tub with Separate Shower, Split Bedrooms
- Lot Features: Sprinklers In Front, Sprinklers In Rear
- Patio And Porch Features: Covered, Patio, Screened
- Cooling: Central Air, Electric
Fees & Taxes
- Tax Assessed Value: $3,098.76
- Association Fee Frequency: Annually
- Association Fee Includes: Maintenance Grounds
School Information
- HighSchool: Viera
- Middle Or Junior School: Kennedy
- Elementary School: Quest
Miscellaneous
- Road Surface Type: Paved
- Listing Terms: Cash, Conventional, FHA, VA Loan
- Special Listing Conditions: Standard
Courtesy of
- List Office Name: NextHome Salty Dog Realty

