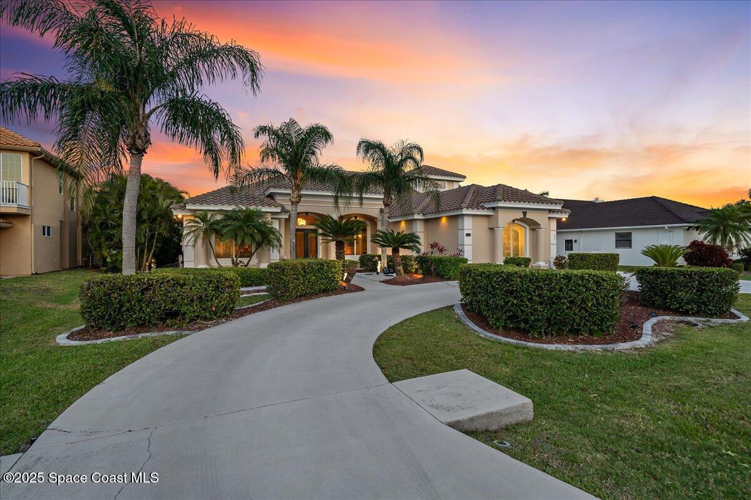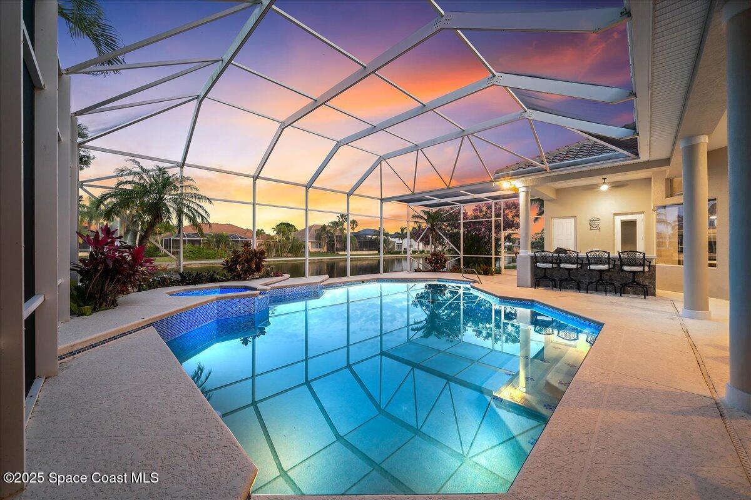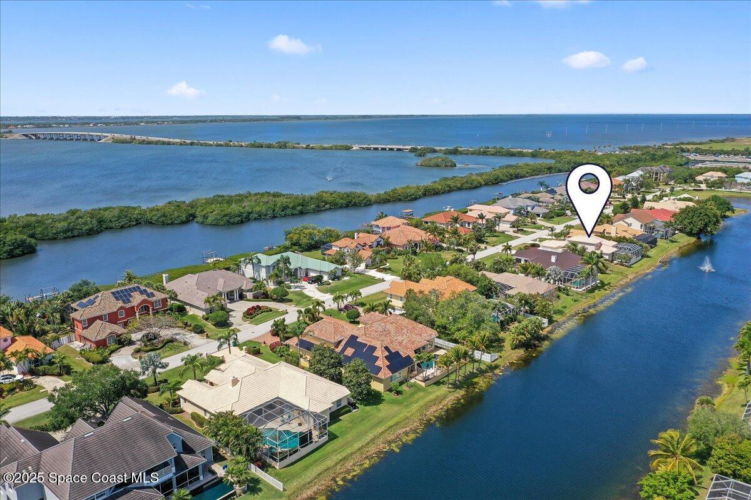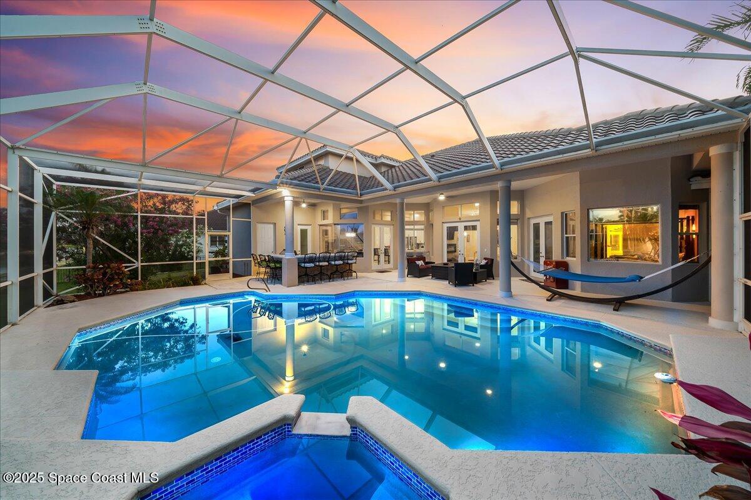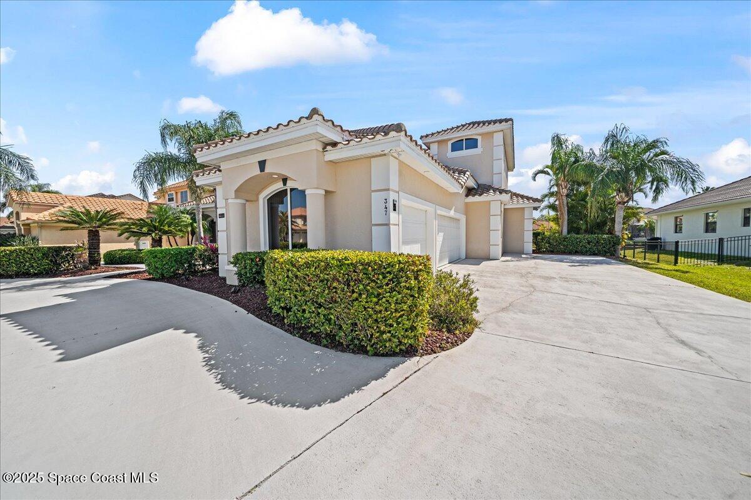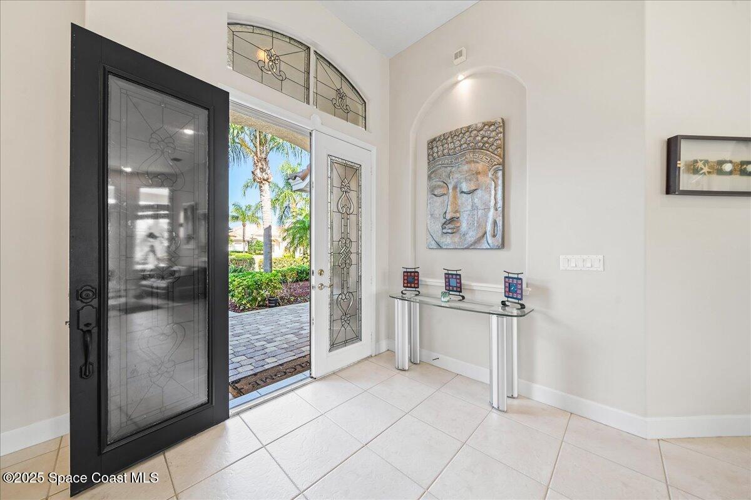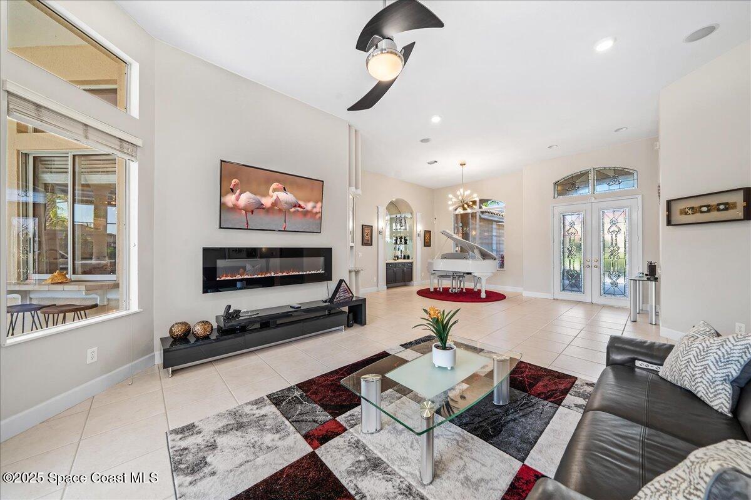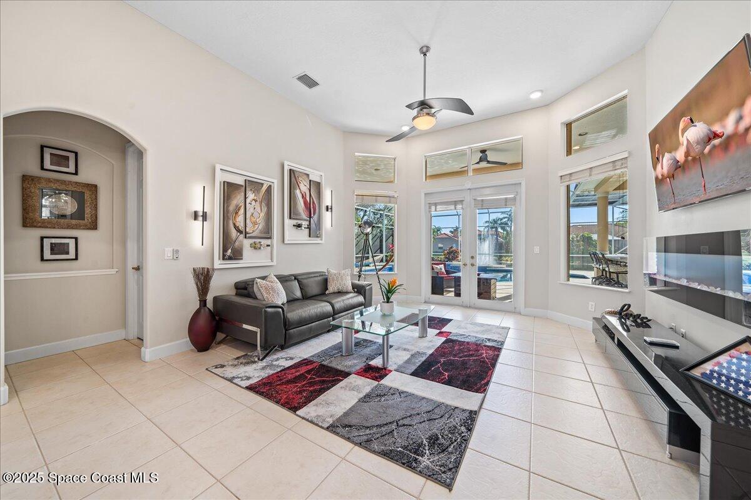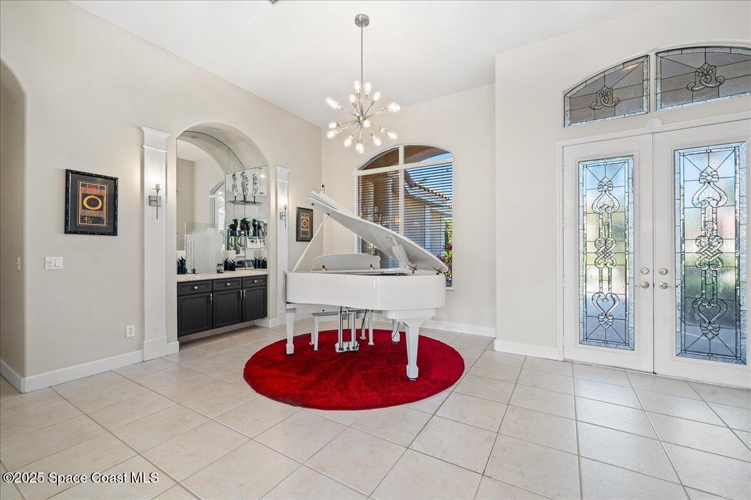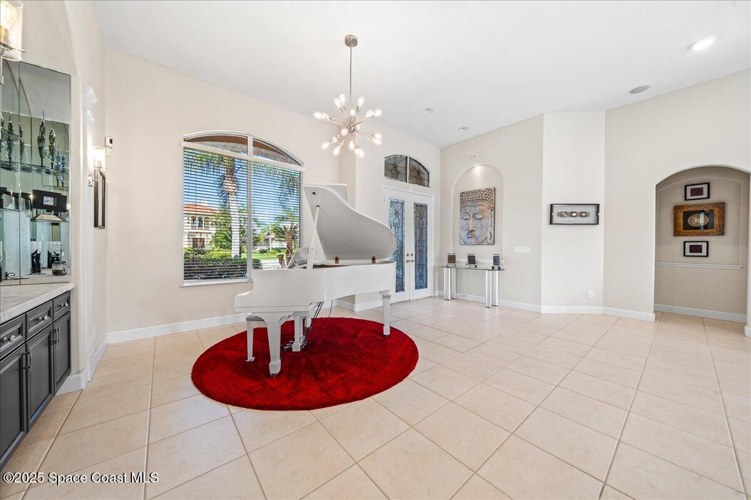347 Lanternback Island Drive, Satellite Beach, FL, 32937
347 Lanternback Island Drive, Satellite Beach, FL, 32937Basics
- Date added: Added 5 months ago
- Category: Residential
- Type: Single Family Residence
- Status: Active
- Bedrooms: 4
- Bathrooms: 3
- Area: 3156 sq ft
- Lot size: 0.34 sq ft
- Year built: 2000
- Subdivision Name: Tortoise Island Ph 4 PUD
- Bathrooms Full: 3
- Lot Size Acres: 0.34 acres
- Rooms Total: 0
- Zoning: Residential
- County: Brevard
- MLS ID: 1043110
Description
-
Description:
The exclusive community of Tortoise Island is for those seeking the best in quality design, amenities and waterfront living. From the moment you step inside 347 Lanternback, you are greeted with a wealth of architectural details and special touches that invite luxury living. This custom-built CONCRETE BLOCK, Joyal home is perfect for a family, with 4 BR / 3 baths, and an oversized 3 car garage with room for 3 car lifts in addition to the circular driveway and addt'l parking outside of the 3 car garage! With many upgrades in 2024 and 2025 including a COMPLETE CONCRETE TILE ROOF REPLACEMENT (NOV. 24), with full 7-year warranty transferable to new owner (wind mitigation report completed and available), TOTAL POOL RENOVATION (TILE REPLACEMENT AND RESURFACING), and BRAND NEW TOP OF THE LINE 400K BTU POOL HEATER, NEW INTERIOR AND FRONT EXTERIOR PAINT, iconene spray foam insulation, NEW POLYASPARTIC FINISHED GARAGE FLOOR with flake coating, and many others, this home is completely turnkey! This property features multiple Living and outdoor entertaining areas, all with magnificent water views. The kitchen, recently updated with NEWLY RESURFACED CUSTOM CABINETS and premium series 800 Bosch appliances allows you to enjoy informal meals in the eat-in breakfast nook or entertain guests in the formal dining area overlooking the bright and open living room. A first-floor primary suite with a soothing color palette, spacious floor plan, double walk-in closets, and a beautiful view of the lake invites rest and relaxation. Enjoy Florida living on the private screened expansive loggia offering up the ideal location for alfresco dining with a newly renovated summer kitchen, surrounded by peaceful water views and lush landscaping. The community offers top-tier amenities including a pool, gym, tennis, pickleball, clubhouse, and 24-hour security. Just minutes from our beautiful beaches and with a view of the rocket launches from your private backyard, this estate home is your personal paradise
Show all description
Location
- View: Lake, Pool, Water
Building Details
- Construction Materials: Block, Concrete, Stucco
- Architectural Style: Traditional
- Sewer: Public Sewer
- Heating: Central, Electric, 1
- Current Use: Residential, Single Family
- Roof: Tile
- Levels: Two
Video
- Virtual Tour URL Unbranded: https://www.propertypanorama.com/instaview/spc/1043110
Amenities & Features
- Laundry Features: Lower Level, Sink
- Pool Features: In Ground, Screen Enclosure, Waterfall
- Electric: 220 Volts in Garage, Underground
- Flooring: Tile, Vinyl
- Utilities: Cable Connected, Electricity Connected, Natural Gas Connected, Sewer Connected, Water Connected
- Association Amenities: Basketball Court, Boat Dock, Clubhouse, Fitness Center, Gated, Maintenance Grounds, Playground, Sauna, Security, Tennis Court(s), Pickleball, Boat Launch, Management - Full Time, Pool
- Parking Features: Attached, Circular Driveway, Electric Vehicle Charging Station(s), Garage, Garage Door Opener
- Waterfront Features: Lake Front, Pond
- Fireplace Features: Electric, Gas, Other
- Garage Spaces: 3, 1
- WaterSource: Public, 1
- Appliances: Dryer, Dishwasher, Electric Oven, Electric Water Heater, Induction Cooktop, Ice Maker, Microwave, Refrigerator, Washer, Wine Cooler
- Interior Features: Breakfast Bar, Built-in Features, Ceiling Fan(s), Eat-in Kitchen, His and Hers Closets, Kitchen Island, Open Floorplan, Pantry, Primary Downstairs, Smart Thermostat, Vaulted Ceiling(s), Walk-In Closet(s), Primary Bathroom -Tub with Separate Shower, Split Bedrooms, Breakfast Nook
- Lot Features: Sprinklers In Front, Sprinklers In Rear
- Spa Features: Heated, In Ground, Private
- Patio And Porch Features: Covered, Patio, Rear Porch, Screened
- Exterior Features: Outdoor Kitchen
- Fireplaces Total: 2
- Cooling: Central Air, Electric
Fees & Taxes
- Tax Assessed Value: $7,498.23
- Association Fee Frequency: Monthly
- Association Fee Includes: Maintenance Grounds, Security
School Information
- HighSchool: Satellite
- Middle Or Junior School: DeLaura
- Elementary School: Sea Park
Miscellaneous
- Road Surface Type: Asphalt
- Listing Terms: Cash, Conventional, VA Loan
- Special Listing Conditions: Standard
- Pets Allowed: Yes
Courtesy of
- List Office Name: One Sotheby's International

