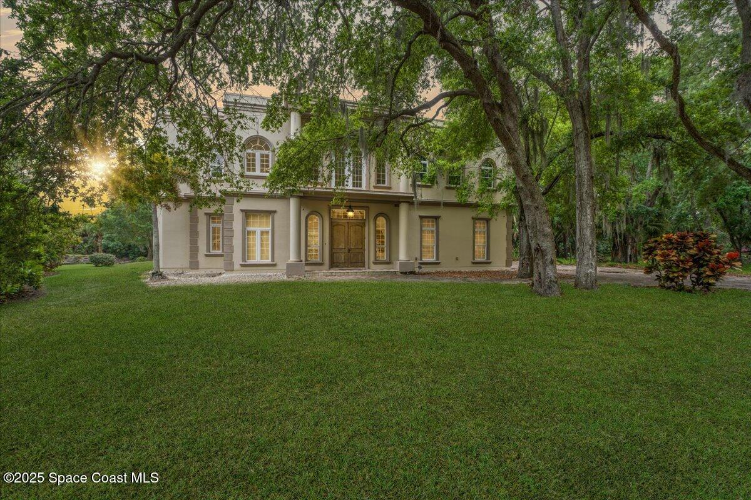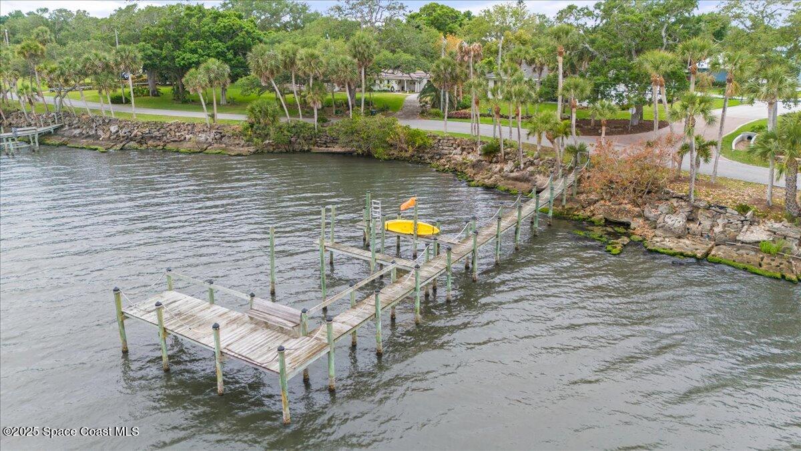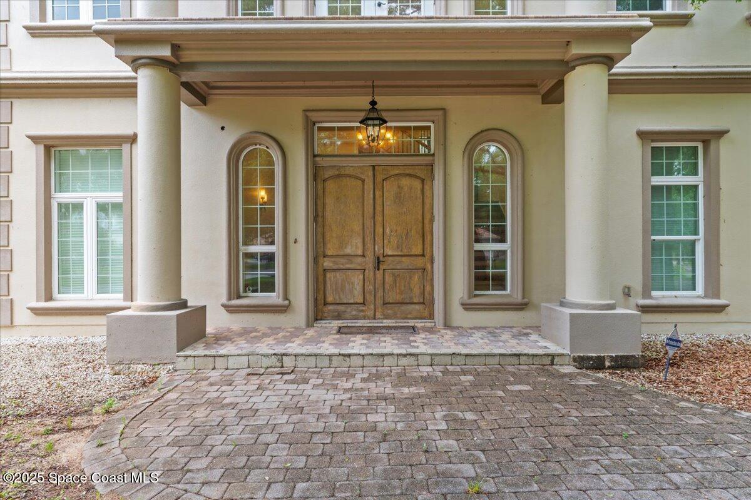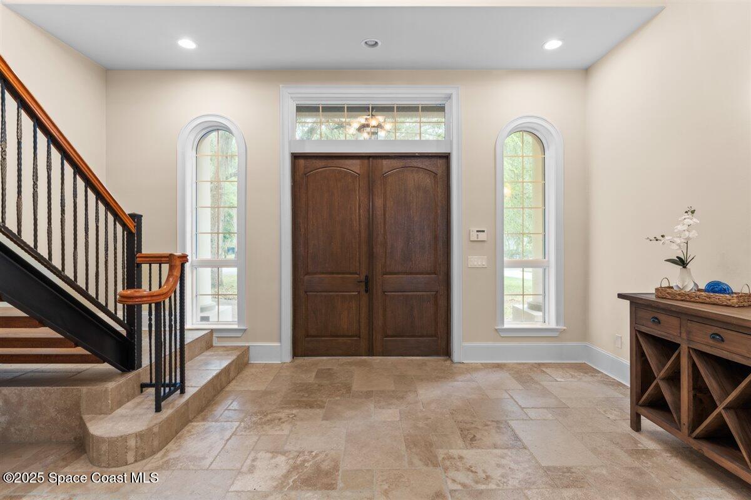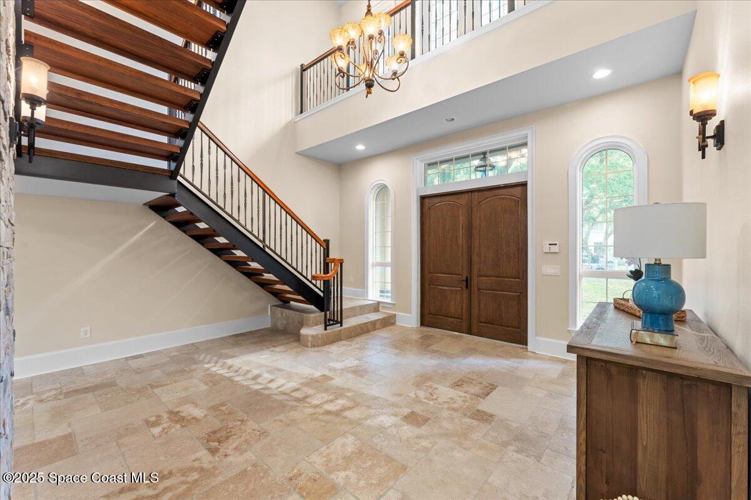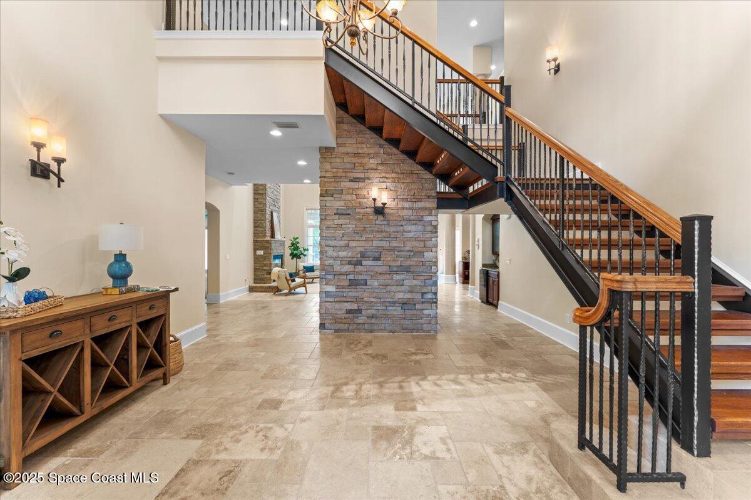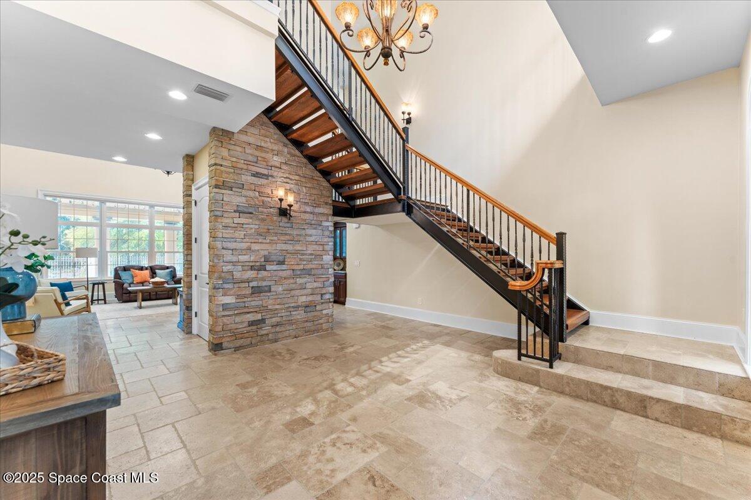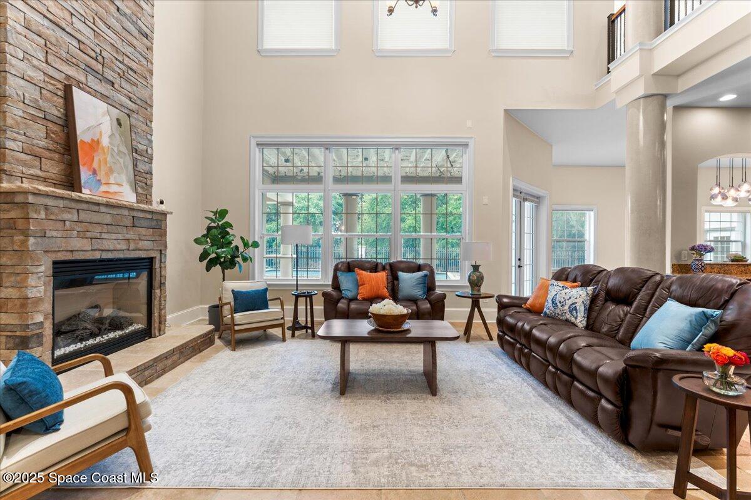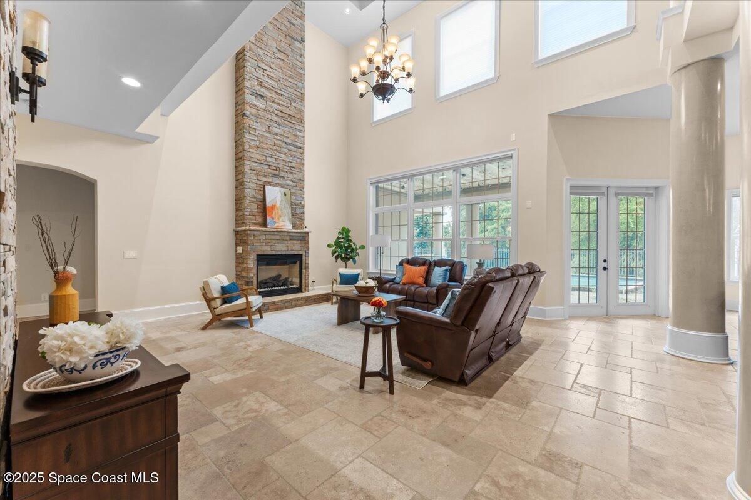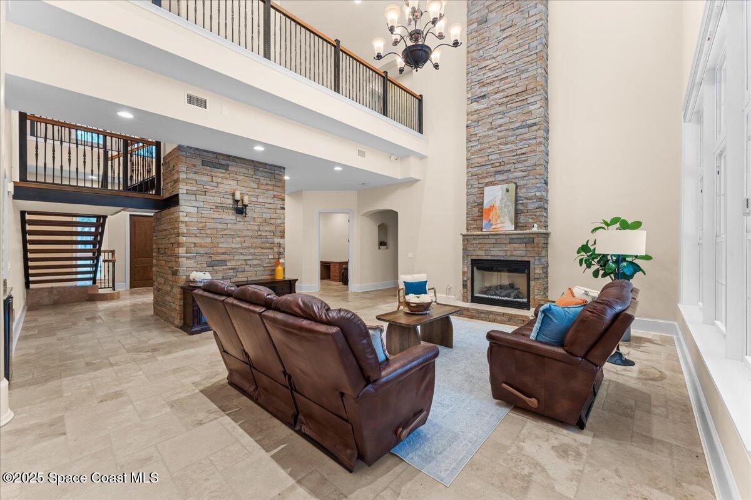51 Bayshore Court, Rockledge, FL, 32955
51 Bayshore Court, Rockledge, FL, 32955Basics
- Date added: Added 5 months ago
- Category: Residential
- Type: Single Family Residence
- Status: Active
- Bedrooms: 4
- Bathrooms: 5
- Area: 6172 sq ft
- Lot size: 0.81 sq ft
- Year built: 2010
- Subdivision Name: Coquina Bay
- Bathrooms Full: 5
- Lot Size Acres: 0.81 acres
- Rooms Total: 0
- County: Brevard
- MLS ID: 1033877
Description
-
Description:
Elegant Custom-Built Estate Home near Historic Rockledge Drive
Show all description
Welcome to this stunning custom-built ''Green Home'', tucked away just off the prestigious and historic Rockledge Drive. Crafted with the latest innovations in energy efficiency, durability, and low-maintenance living, this estate offers timeless style and modern convenience in a peaceful, wooded setting. As you enter, you're immediately greeted by an exquisite grand foyer with soaring ceilings, custom stonework, and elegant tile flooring throughout the main living areas. The state-of-the-art kitchen is a chef's dream, featuring a large center island, a main sink with an additional prep sink, stainless steel appliances, and a gas stove—perfect for culinary enthusiasts. The kitchen seamlessly opens into the expansive great room, complete with a stone-accented wood-burning fireplace and a wet bar—an ideal space for entertaining. This thoughtful floor plan offers two master ensuites, one conveniently located downstairs and the second upstairs, which opens to one of the spacious balconies overlooking the serene backyard and sparkling pool. Two additional guest bedrooms and a versatile loft area provide ample space for family or visitors, with access to a second large balcony for elevated outdoor enjoyment.
Recessed lighting throughout enhances the home's ambiance, while the large covered patio downstairs extends your living space to the outdoors. A grand exterior staircase leads to the upper terrace-style balcony, adding an architectural flair rarely seen.
Enjoy community access to the day dock, perfect for boating or simply relaxing along the scenic Indian River. Whether it's sipping your morning coffee as the sun rises or unwinding during tranquil evenings, this home offers an unmatched lifestyle.
Additional highlights include:
Pre-plumbing for both a generator and solar panels
Lush, private backyard with mature trees
Multiple balconies and outdoor spaces ideal for entertaining
Live the estate lifestyle you've been dreaming ofblending elegance, energy-conscious living, and a peaceful, river-access location.
Pool, balconies, and exterior staircase need paver replacement. Ceiling drywall, lights, and fans under patio need updating. Railings to be added to upstairs deck. Exterior post lights to be replaced/added. Front pavers will be redone to match the back. All work can be included in the sale (price dependent), or buyer can receive a price reduction to handle improvements. Estimates available.
Location
Building Details
- Building Area Total: 8980 sq ft
- Construction Materials: Block, Concrete, Stucco
- Sewer: Septic Tank
- Heating: Central, 1
- Current Use: Residential, Single Family
- Roof: Concrete, Membrane
- Levels: Two
Video
- Virtual Tour URL Unbranded: https://www.propertypanorama.com/instaview/spc/1033877
Amenities & Features
- Laundry Features: Gas Dryer Hookup, Washer Hookup
- Pool Features: In Ground
- Electric: 200+ Amp Service
- Flooring: Carpet, Tile
- Utilities: Electricity Connected, Natural Gas Connected, Water Available
- Association Amenities: Boat Dock, Management - Off Site
- Parking Features: Attached, Garage
- Fireplace Features: Wood Burning
- Garage Spaces: 3, 1
- WaterSource: Well,
- Appliances: Convection Oven, Disposal, Gas Oven, Gas Range, Gas Water Heater, Microwave, Refrigerator
- Interior Features: Breakfast Bar, Built-in Features, Ceiling Fan(s), Entrance Foyer, His and Hers Closets, Kitchen Island, Open Floorplan, Pantry, Primary Downstairs, Vaulted Ceiling(s), Wet Bar, Walk-In Closet(s), Primary Bathroom -Tub with Separate Shower, Split Bedrooms, Guest Suite
- Lot Features: Sprinklers In Front, Sprinklers In Rear, Dead End Street
- Spa Features: Bath
- Patio And Porch Features: Front Porch, Patio, Porch, Rear Porch, Terrace
- Exterior Features: Balcony
- Cooling: Central Air
Fees & Taxes
- Tax Assessed Value: $20,289.50
- Association Fee Frequency: Monthly
- Association Fee Includes: Maintenance Grounds, Other
School Information
- HighSchool: Rockledge
- Middle Or Junior School: McNair
- Elementary School: Tropical
Miscellaneous
- Listing Terms: Cash, Conventional
- Special Listing Conditions: Standard
- Pets Allowed: Yes
Courtesy of
- List Office Name: Blue Marlin Real Estate

