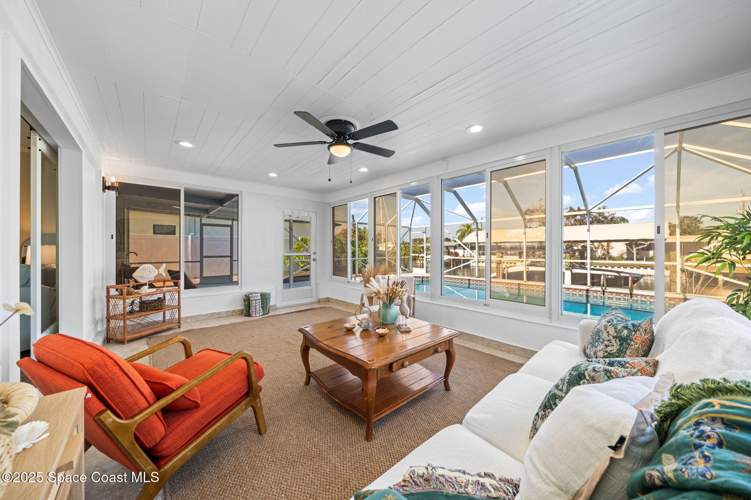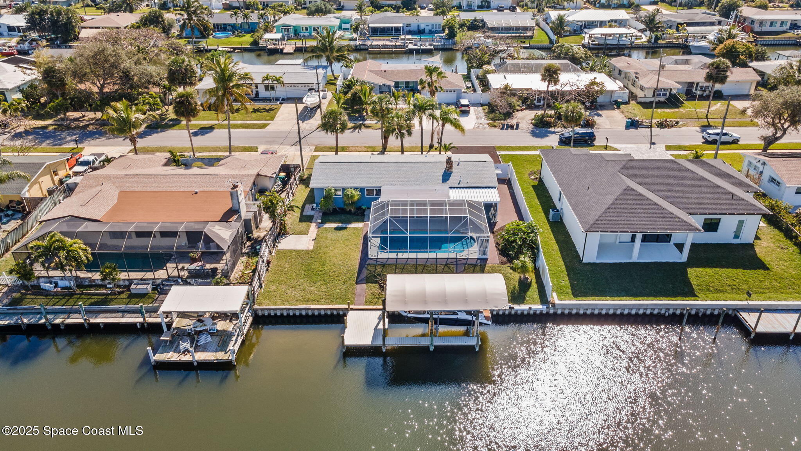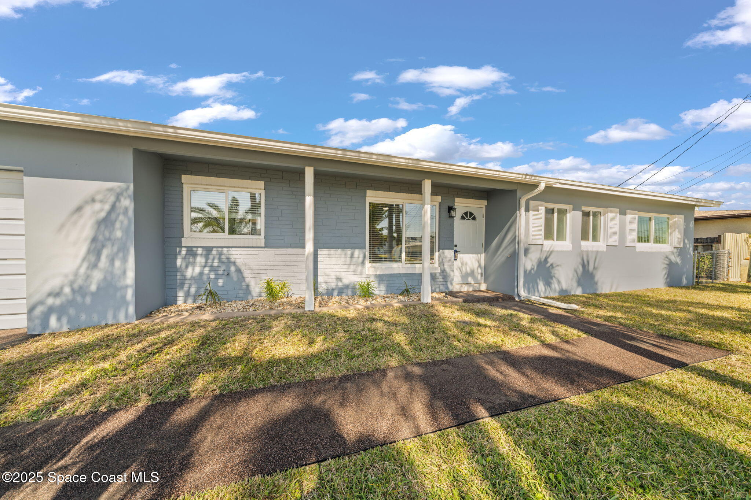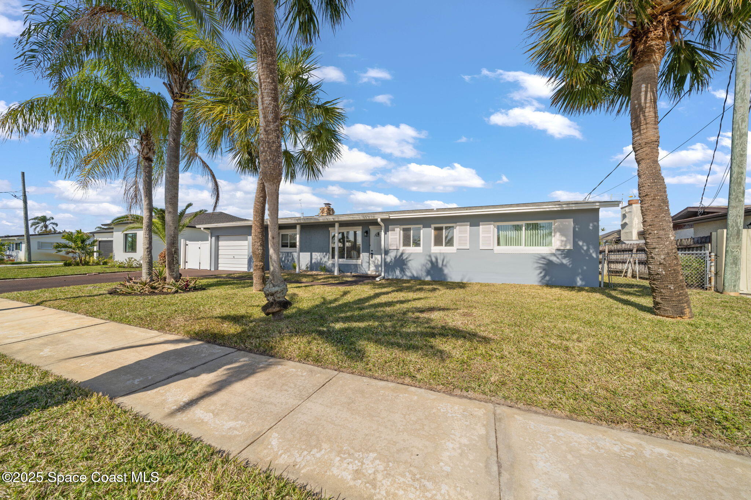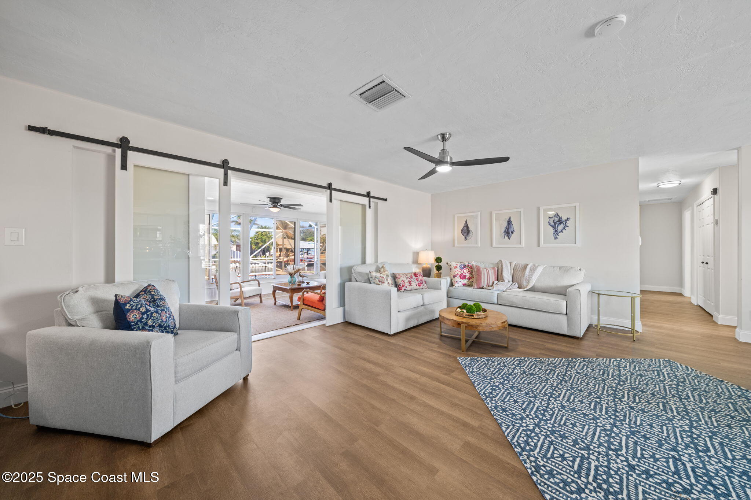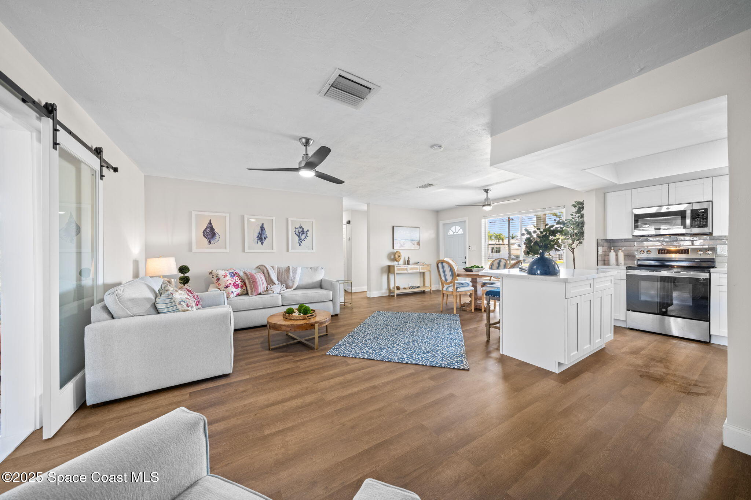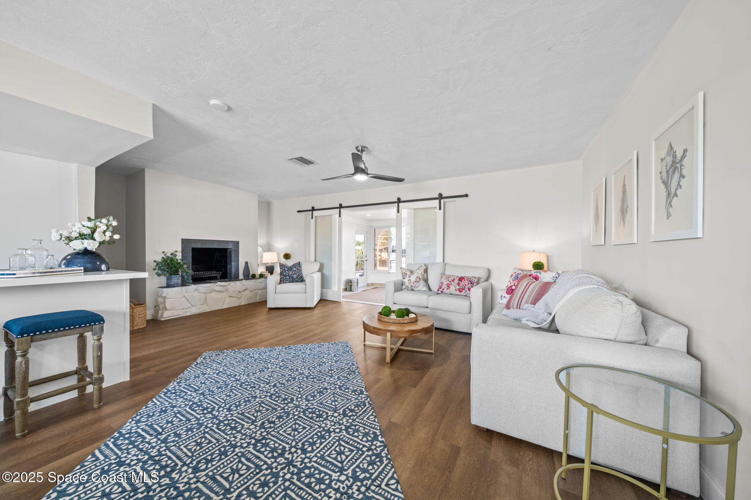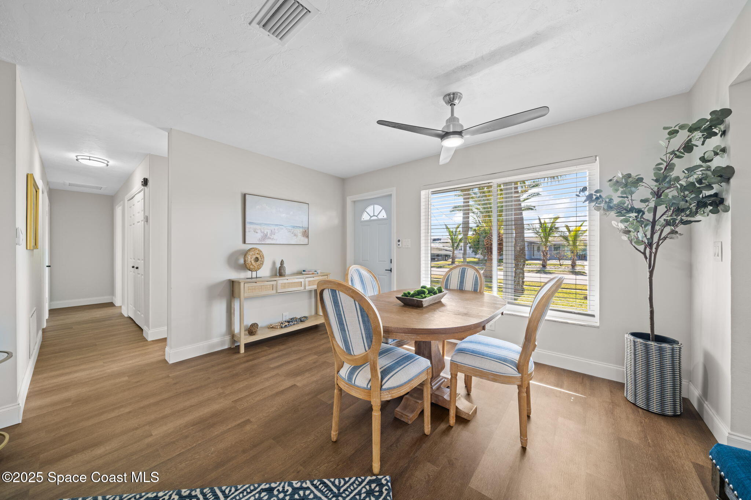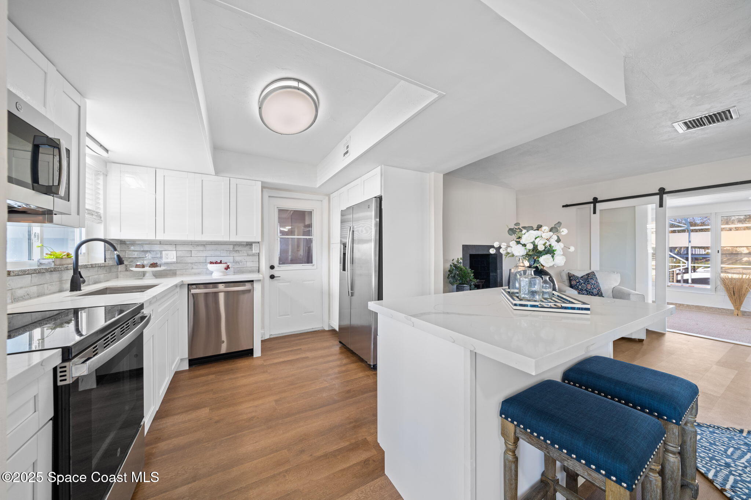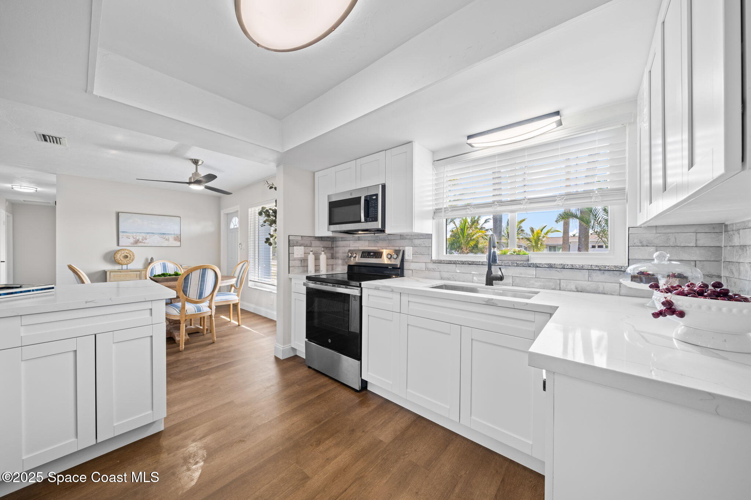431 Sandpiper Drive, Satellite Beach, FL, 32937
431 Sandpiper Drive, Satellite Beach, FL, 32937Basics
- Date added: Added 4 weeks ago
- Category: Residential
- Type: Single Family Residence
- Status: Active
- Bedrooms: 3
- Bathrooms: 2
- Area: 1700 sq ft
- Lot size: 0.19 sq ft
- Year built: 1966
- Subdivision Name: Waterway Estates 3rd Addn
- Bathrooms Full: 2
- Lot Size Acres: 0.19 acres
- Rooms Total: 0
- Zoning: Commercial/Residential/Office
- County: Brevard
- MLS ID: 1046633
Description
-
Description:
Discover coastal living at its finest at 431 Sandpiper Drive in Satellite Beach. Situated on a deep-water canal with direct access to the Banana River, this move-in-ready waterfront home features a private dock and brand-new boat lift, ideal for avid boaters. Step inside to a light-filled open floor plan with elegant updates, water views, and a spacious kitchen perfect for entertaining. Enjoy indoor-outdoor living with a large backyard offering room for a pool or outdoor kitchen. Meticulously maintained, this home requires no updates—just bring your boat and start living your dream. Located in a quiet, sought-after beachside community just minutes from the ocean, A-rated schools, parks, and dining. Whether you're looking for a weekend escape or a full-time residence, this home offers the perfect balance of luxury, convenience, and Florida lifestyle. A rare opportunity—schedule your private tour today!
Show all description
Location
- View: Canal, Pool
Building Details
- Construction Materials: Block, Stucco
- Architectural Style: Contemporary
- Sewer: Public Sewer
- Heating: Central, Electric, Heat Pump, 1
- Current Use: Residential, Single Family
- Roof: Shingle
- Levels: One
- Carport Spaces: 0
Video
- Virtual Tour URL Unbranded: https://www.propertypanorama.com/instaview/spc/1046633
Amenities & Features
- Laundry Features: Electric Dryer Hookup, In Garage, Washer Hookup
- Pool Features: In Ground
- Electric: 200+ Amp Service
- Flooring: Tile, Vinyl
- Utilities: Cable Connected, Electricity Connected, Water Connected
- Fencing: Back Yard, Vinyl, Wood
- Parking Features: Additional Parking, Garage, Garage Door Opener, Guest, Off Street, On Street
- Waterfront Features: Canal Front, Navigable Water
- Fireplace Features: Wood Burning
- Garage Spaces: 1, 1
- WaterSource: Public, Shared Well, 1
- Appliances: Dishwasher, Electric Cooktop, Electric Range, Ice Maker, Microwave, Refrigerator
- Interior Features: Breakfast Bar, Kitchen Island, Open Floorplan, Primary Bathroom - Shower No Tub
- Lot Features: Cul-De-Sac, Few Trees, Sprinklers In Front, Sprinklers In Rear
- Patio And Porch Features: Patio, Screened
- Exterior Features: Boat Slip, Dock, Outdoor Shower, Boat Lift
- Fireplaces Total: 1
- Cooling: Central Air, Split System
Fees & Taxes
- Tax Assessed Value: $5,307.57
School Information
- HighSchool: Satellite
- Middle Or Junior School: DeLaura
- Elementary School: Sea Park
Miscellaneous
- Road Surface Type: Asphalt
- Listing Terms: Cash, Conventional, FHA, VA Loan
- Special Listing Conditions: Standard
- Pets Allowed: Cats OK, Dogs OK
Courtesy of
- List Office Name: Real Broker, LLC

