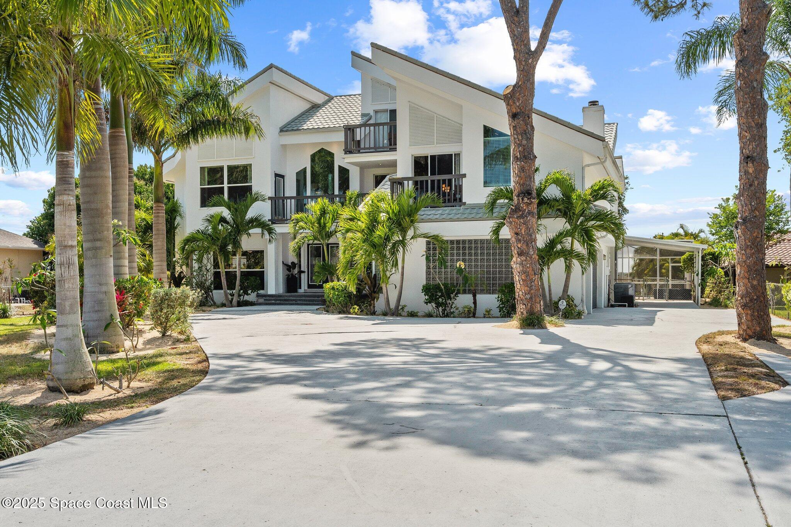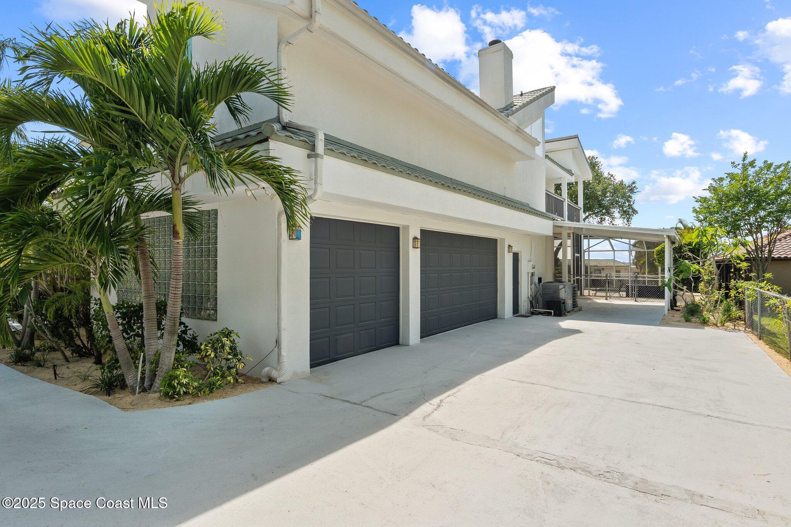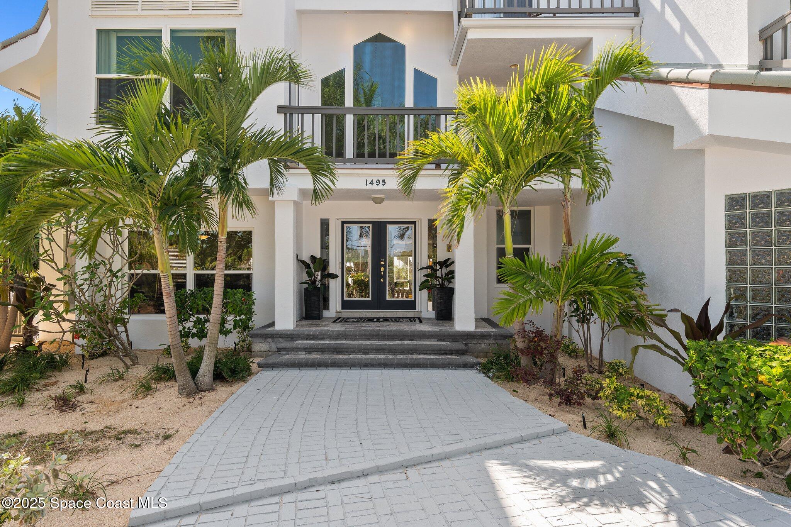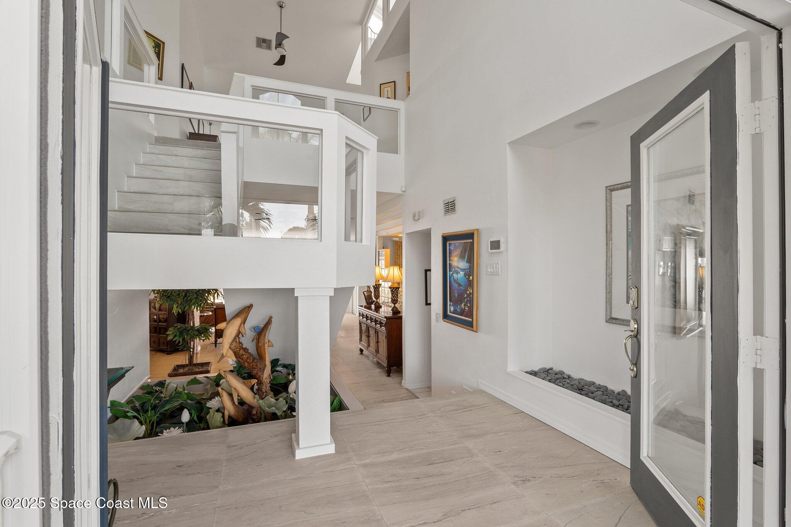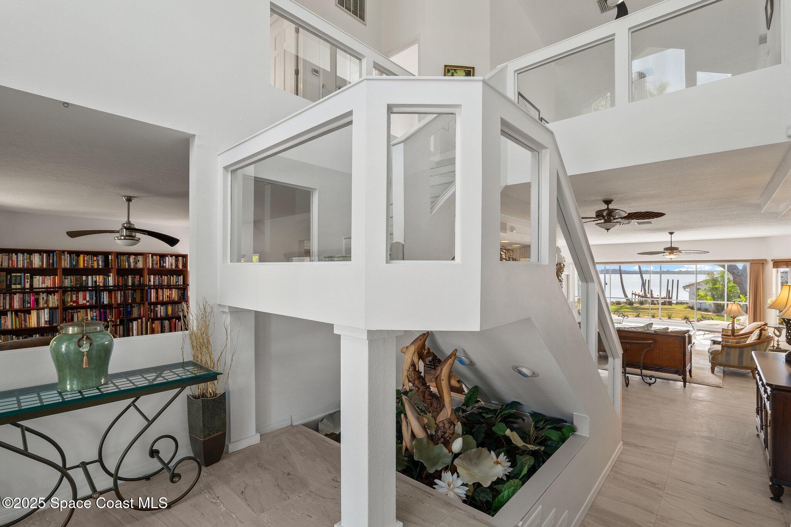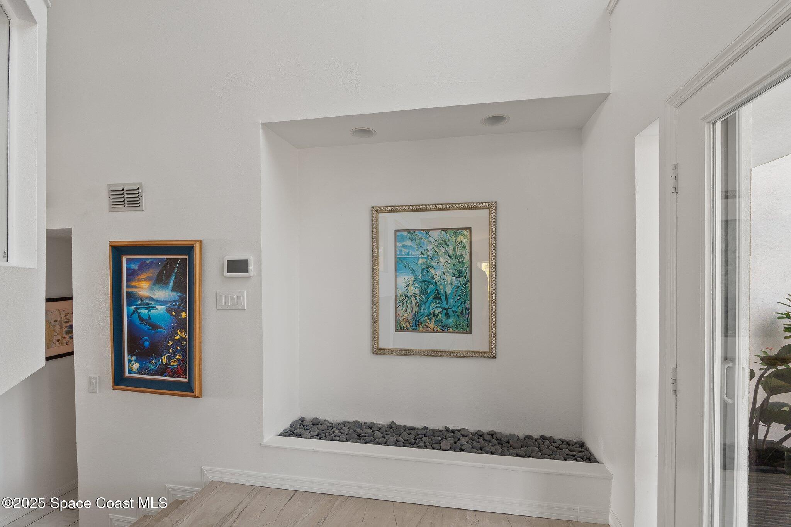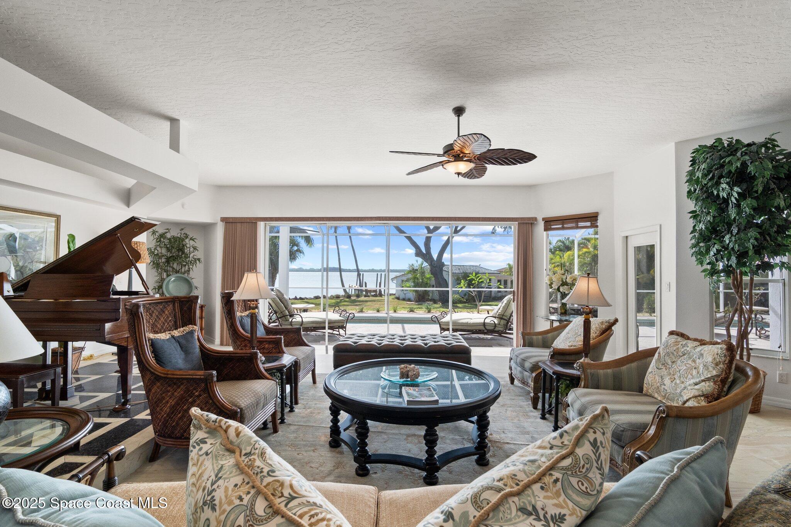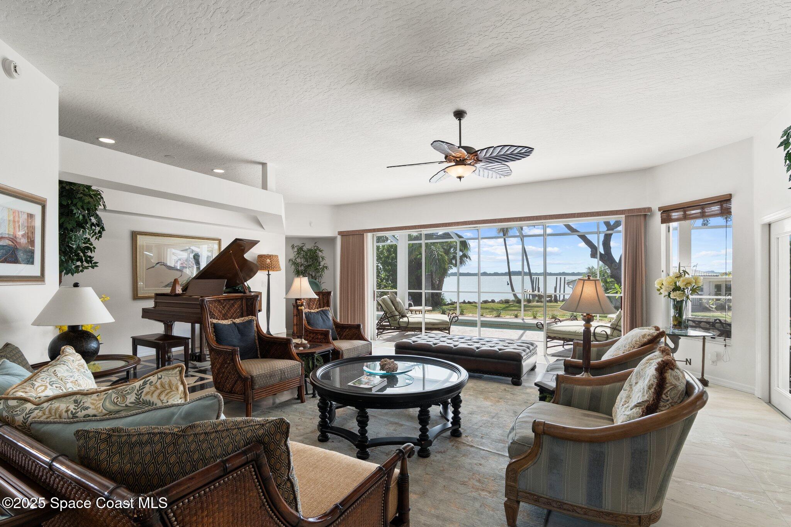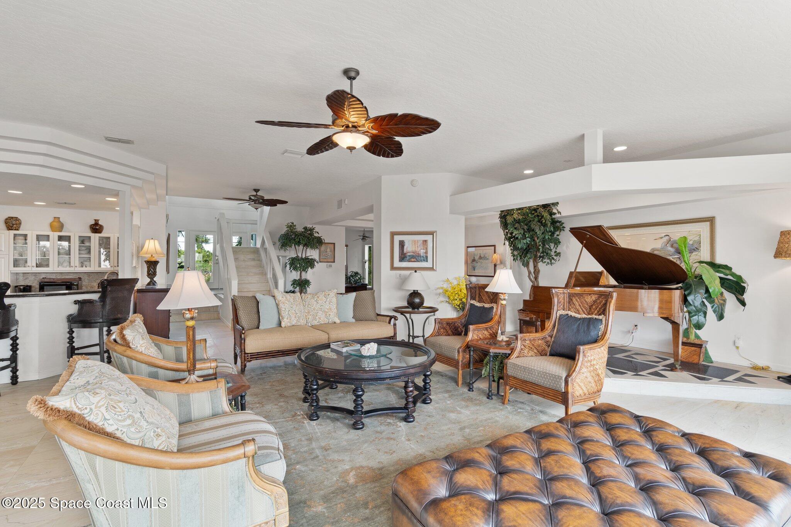1495 Newfound Harbor Drive, Merritt Island, FL, 32952
1495 Newfound Harbor Drive, Merritt Island, FL, 32952Basics
- Date added: Added 5 months ago
- Category: Residential
- Type: Single Family Residence
- Status: Active
- Bedrooms: 7
- Bathrooms: 7
- Area: 5170 sq ft
- Lot size: 0.69 sq ft
- Year built: 1990
- Subdivision Name: Banana River Drive Subd
- Bathrooms Full: 6
- Lot Size Acres: 0.69 acres
- Rooms Total: 17
- Zoning: Residential
- County: Brevard
- MLS ID: 1044953
Description
-
Description:
Welcome to Bella Vue - A One-of-a-Kind Waterfront Estate on Merritt Island
Bella Vue is a custom contemporary masterpiece nestled on an expansive 0.69-acre direct waterfront lot along the serene and navigable Sykes Creek. Boasting over 5,170 square feet of refined living space, this estate offers five bedrooms, four and a half bathrooms, a three-car garage, a private dock, a luxurious pool, and a charming, detached Guest Cottage—all thoughtfully designed for comfort, elegance, and seamless indoor-outdoor living.
Enjoy breathtaking sunsets and panoramic water views from nearly every room in the home. A series of expansive decks provide the perfect perch for rocket launches, birdwatching, or simply relaxing as dolphins and manatees glide by.
Inside, the open-concept floor plan is bright and welcoming, enhanced by custom architectural details, 10 foot and vaulted ceilings - allowing natural light to pour in from every angle. The spacious primary suite is a private retreat featuring a large sitting area, fireplace, and a spa-like en suite bath complete with a two showers( steam and regular, large, jetted tub, dual vanities, two toilets, and a bidet. Additional living spaces include a dedicated office or library, and a fully equipped home gym with access to a private deck.
The estate's smart home technology elevates daily living, offering app-based control through the Resideo Lyric system for climate, lighting, locks, and garage access. Whole-home Bluetooth audio and intercom are provided via the M&S intercom , along with a Wi-Fi-enabled Rainbird irrigation system and six Ring cameras all included with the home for complete control and peace of mind.The backyard is a private oasis, featuring a beautifully designed 75-foot inground saltwater lap pool. Large 8-foot, 4-panel stackable sliding glass doors create a seamless connection between indoor and outdoor spaces, opening to a fully screened patio ideal for year-round enjoyment. Whether you're swimming laps, sunbathing, dining alfresco, or hosting a poolside gathering, this outdoor retreat offers luxury, comfort, and function.
Show all description
Privately nestled at the water's edge, a detached two-bedroom, two-bath Guest Cottage is set at a comfortable distance from the main residence, ensuring privacy for both spaces. Ideal for multi-generational living, guests, or staff, it features a full kitchen, in-unit washer and dryer, and a fenced yard with charming nautical touches. Nearly every room enjoys sweeping water views, creating a serene and self-contained retreat.
The estate is designed for outdoor enthusiasts and entertainers alike, with a private dock for boating or wildlife viewing, a tranquil pond with water features, and lush tropical landscaping that includes palms and plumerias. The expansive grounds offer plenty of room for kayaking, paddleboarding, rowing, or fishing, making this a true island escape.
Located on a quiet, non-throughfare street with no HOA, the property also provides ample space for RV, boat, or trailer parking. Just minutes from new hospital under construction, Cocoa Village, Cocoa Beach, Cape Canaveral, NASA, SpaceX, and Blue Origin, and within easy reach of Orlando and Melbourne airports and major theme parks, this estate offers both convenience and serenity.
Offered with a home warranty. One of the principals is a licensed Florida Broker.
This is more than a home - it's a lifestyle. Whether hosting sophisticated gatherings or seeking a tranquil sanctuary, Bella Vue delivers. Words can't do it justice - you must experience it in person.
Location
- View: Pond, Pool, Water, Intracoastal, Other
Building Details
- Building Area Total: 5780 sq ft
- Construction Materials: Block, Frame, Stucco
- Architectural Style: Contemporary, Multi Generational, Mid-Century Modern
- Sewer: Septic Tank
- Heating: Central, Electric, Separate Meters, 1
- Current Use: Residential, Single Family
- Roof: Metal, Other
- Levels: Three Or More
- Carport Spaces: 1
Video
- Virtual Tour URL Unbranded: https://www.propertypanorama.com/instaview/spc/1044953
Amenities & Features
- Laundry Features: Electric Dryer Hookup, Lower Level, Sink, Washer Hookup
- Pool Features: In Ground, Screen Enclosure, Salt Water
- Flooring: Carpet, Marble, Tile, Wood
- Utilities: Cable Available, Cable Connected, Electricity Available, Electricity Connected, Natural Gas Available, Water Available, Water Connected
- Fencing: Chain Link, Other, Wood
- Parking Features: Additional Parking, Attached, Carport, Circular Driveway, Covered, Garage, Garage Door Opener, Off Street, RV Access/Parking
- Waterfront Features: Creek, Navigable Water, Ocean Access, River Access, Intracoastal
- Fireplace Features: Other
- Garage Spaces: 3, 1
- WaterSource: Public, 1
- Appliances: Dryer, Disposal, Dishwasher, Electric Range, Electric Water Heater, Microwave, Refrigerator, Washer, Washer/Dryer Stacked
- Interior Features: Breakfast Bar, Built-in Features, Ceiling Fan(s), Central Vacuum, Entrance Foyer, In-Law Floorplan, Kitchen Island, Smart Thermostat, Vaulted Ceiling(s), Walk-In Closet(s), Primary Bathroom - Tub with Shower, Primary Bathroom -Tub with Separate Shower, Breakfast Nook, Guest Suite
- Lot Features: Irregular Lot, Sprinklers In Front, Sprinklers In Rear
- Patio And Porch Features: Covered, Deck, Front Porch, Patio, Porch, Screened
- Exterior Features: Balcony, Dock
- Fireplaces Total: 2
- Cooling: Central Air, Electric, Multi Units, Separate Meters, Zoned
Fees & Taxes
- Tax Assessed Value: $11,968.80
School Information
- HighSchool: Merritt Island
- Middle Or Junior School: Jefferson
- Elementary School: Tropical
Miscellaneous
- Road Surface Type: Asphalt, Paved
- Listing Terms: Cash, Conventional
- Special Listing Conditions: Standard, Owner Licensed RE
- Pets Allowed: Cats OK, Dogs OK
Courtesy of
- List Office Name: Patricia Hoffman


