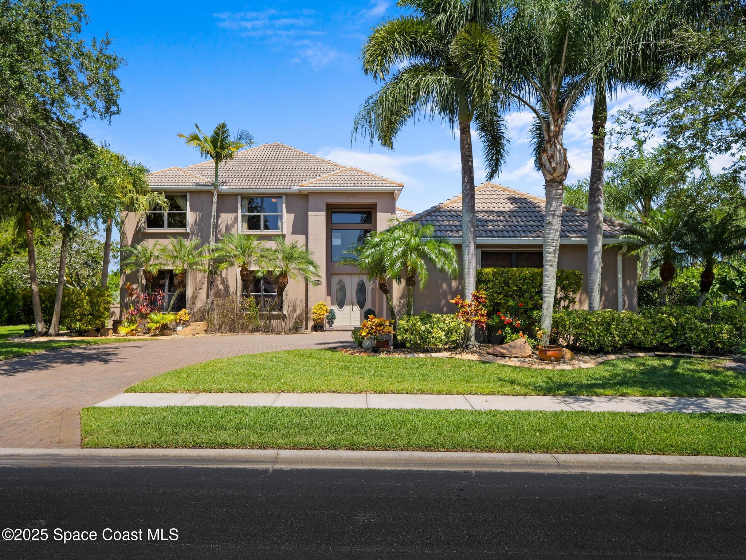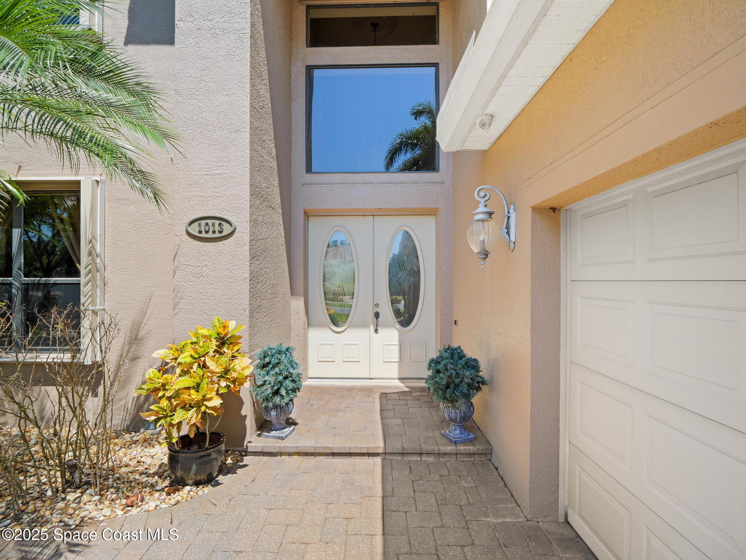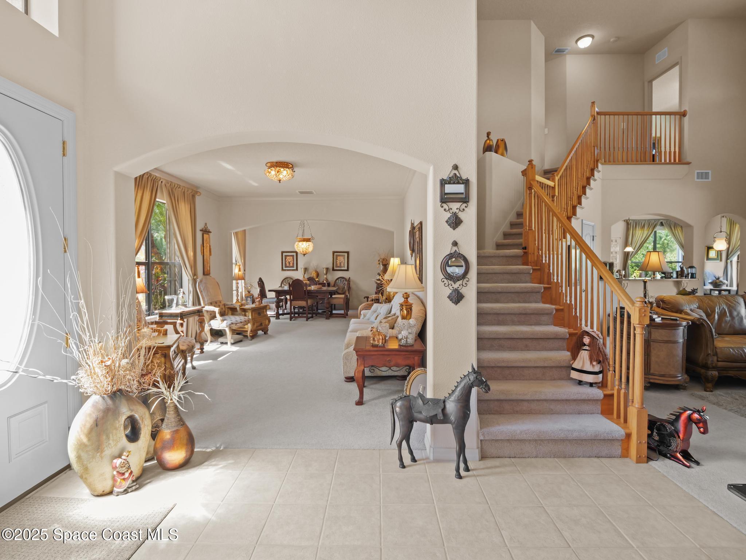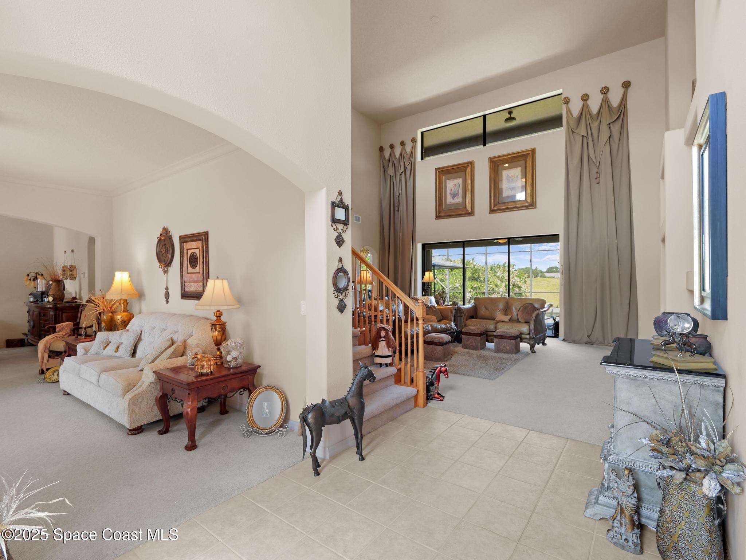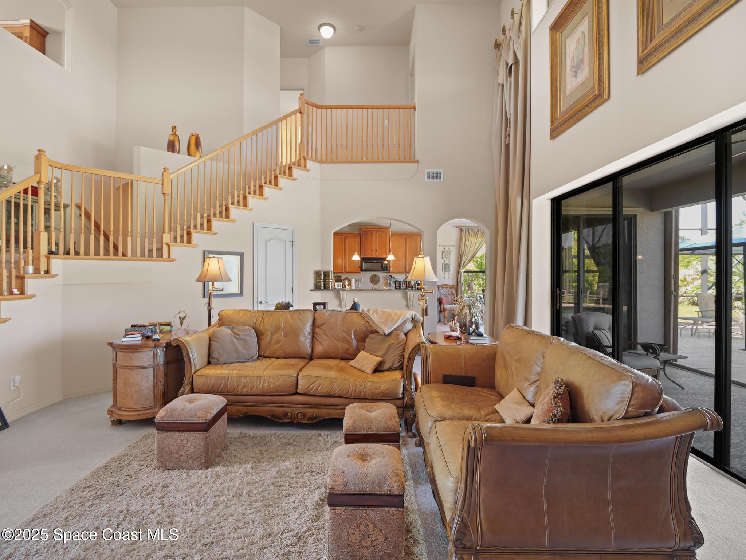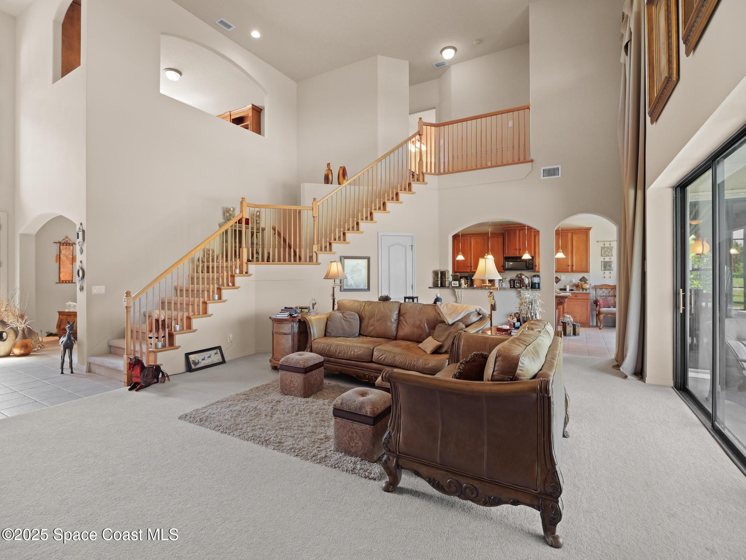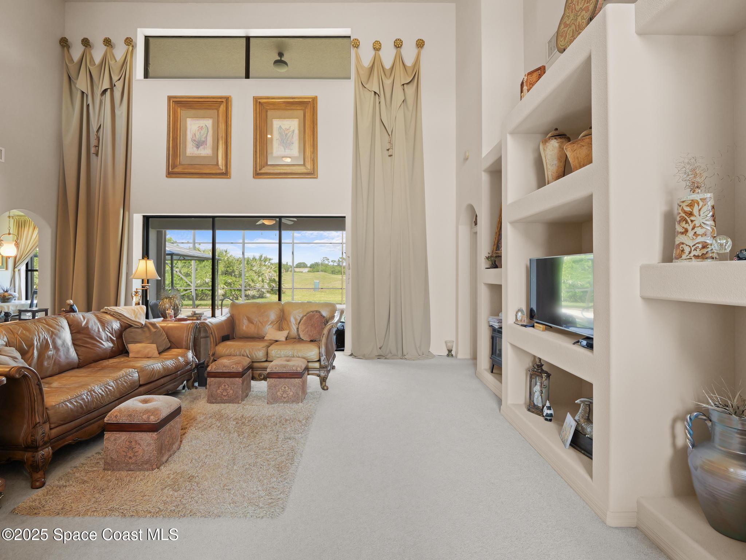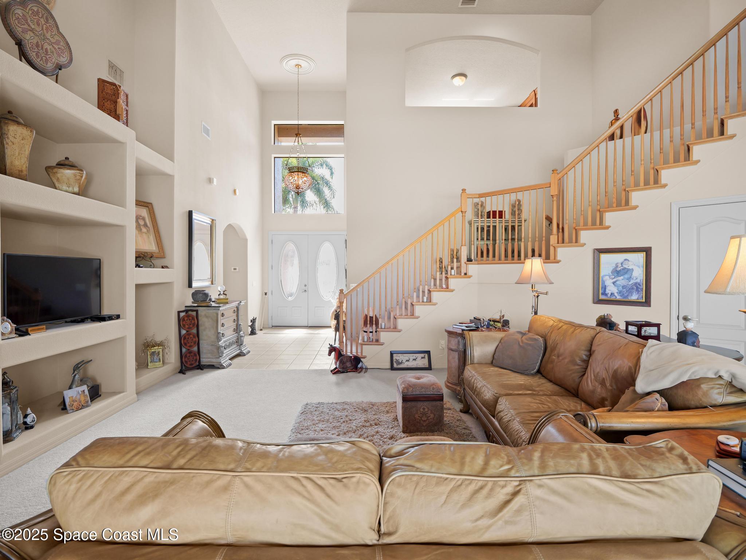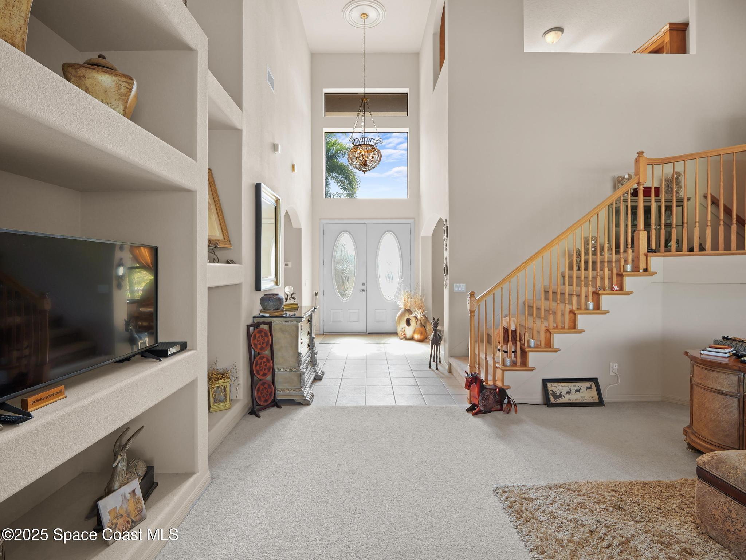1013 Balmoral Way, Melbourne, FL, 32940
1013 Balmoral Way, Melbourne, FL, 32940Basics
- Date added: Added 5 months ago
- Category: Residential
- Type: Single Family Residence
- Status: Active
- Bedrooms: 4
- Bathrooms: 4
- Area: 3396 sq ft
- Lot size: 0.33 sq ft
- Year built: 2003
- Subdivision Name: Balmoral Baytree Planned Unit Development Phase 3
- Bathrooms Full: 3
- Lot Size Acres: 0.33 acres
- Rooms Total: 0
- County: Brevard
- MLS ID: 1046486
Description
-
Description:
Nestled along the 15th hole of the scenic Baytree Golf Course with tranquil lake views, this stunning two-story home offers the perfect blend of elegance and functionality. Boasting 4 spacious bedrooms and 3.5 baths, including a luxurious primary suite and a guest bedroom on the main floor, the home is ideal for both family living and entertaining. A dedicated study/library features rich built-in wooden shelving, while soaring vaulted ceilings in the family room create an airy, open atmosphere. The formal living and dining rooms provide classic charm, and the expansive kitchen is a chef's dream with a large island accented by a decorative copper sink and an adjoining eat-in area. Step outside to a screened-in pool and patio, perfect for relaxing and enjoying golf course and lake views. Additional highlights include a 3-car garage, hurricane shutters, and a spacious upstairs balcony that enhances the home's appeal.
Show all description
Location
- View: Golf Course, Lake
Building Details
- Construction Materials: Block, Frame
- Sewer: Public Sewer
- Heating: Central, 1
- Current Use: Residential
- Roof: Tile
- Levels: Two
Video
- Virtual Tour URL Unbranded: https://www.propertypanorama.com/instaview/spc/1046486
Amenities & Features
- Laundry Features: In Unit
- Pool Features: Screen Enclosure
- Flooring: Carpet, Tile
- Utilities: Electricity Connected, Sewer Connected, Water Connected
- Association Amenities: Clubhouse, Golf Course, Gated, Security, Management - Off Site, Pool
- Parking Features: Attached, Garage
- Garage Spaces: 3, 1
- WaterSource: Public,
- Appliances: Dryer, Disposal, Dishwasher, Electric Cooktop, Electric Oven, Electric Water Heater, Ice Maker, Microwave, Refrigerator, Washer
- Interior Features: Breakfast Bar, Built-in Features, Ceiling Fan(s), Entrance Foyer, Eat-in Kitchen, Kitchen Island, Open Floorplan, Pantry, Primary Downstairs, Vaulted Ceiling(s), Walk-In Closet(s), Primary Bathroom -Tub with Separate Shower
- Lot Features: On Golf Course
- Patio And Porch Features: Covered, Deck, Patio, Screened
- Exterior Features: Storm Shutters
- Cooling: Central Air
Fees & Taxes
- Tax Assessed Value: $8,195.55
- Association Fee Frequency: Annually
School Information
- HighSchool: Viera
- Middle Or Junior School: Viera Middle School
- Elementary School: Quest
Miscellaneous
- Road Surface Type: Asphalt
- Listing Terms: Cash, Conventional, FHA, VA Loan
- Special Listing Conditions: Standard
- Pets Allowed: Yes
Courtesy of
- List Office Name: One Sotheby's International


