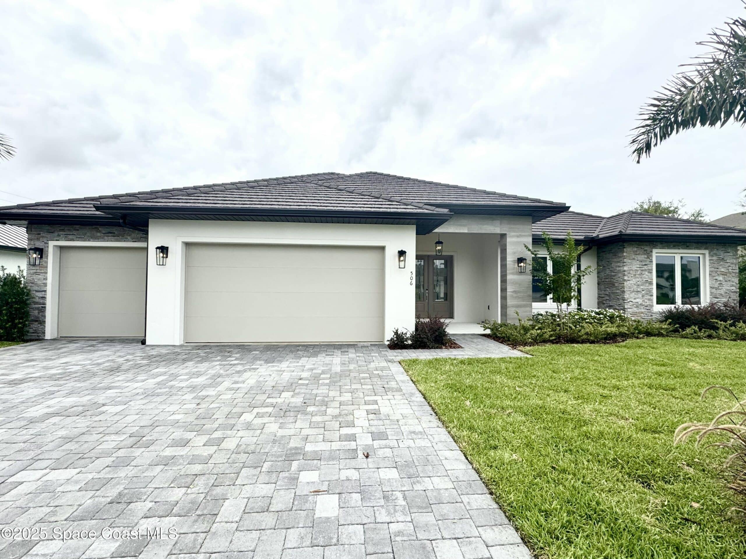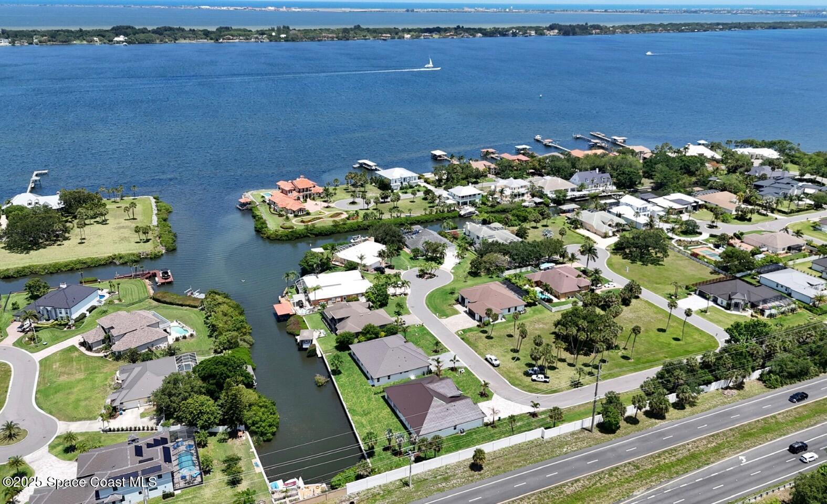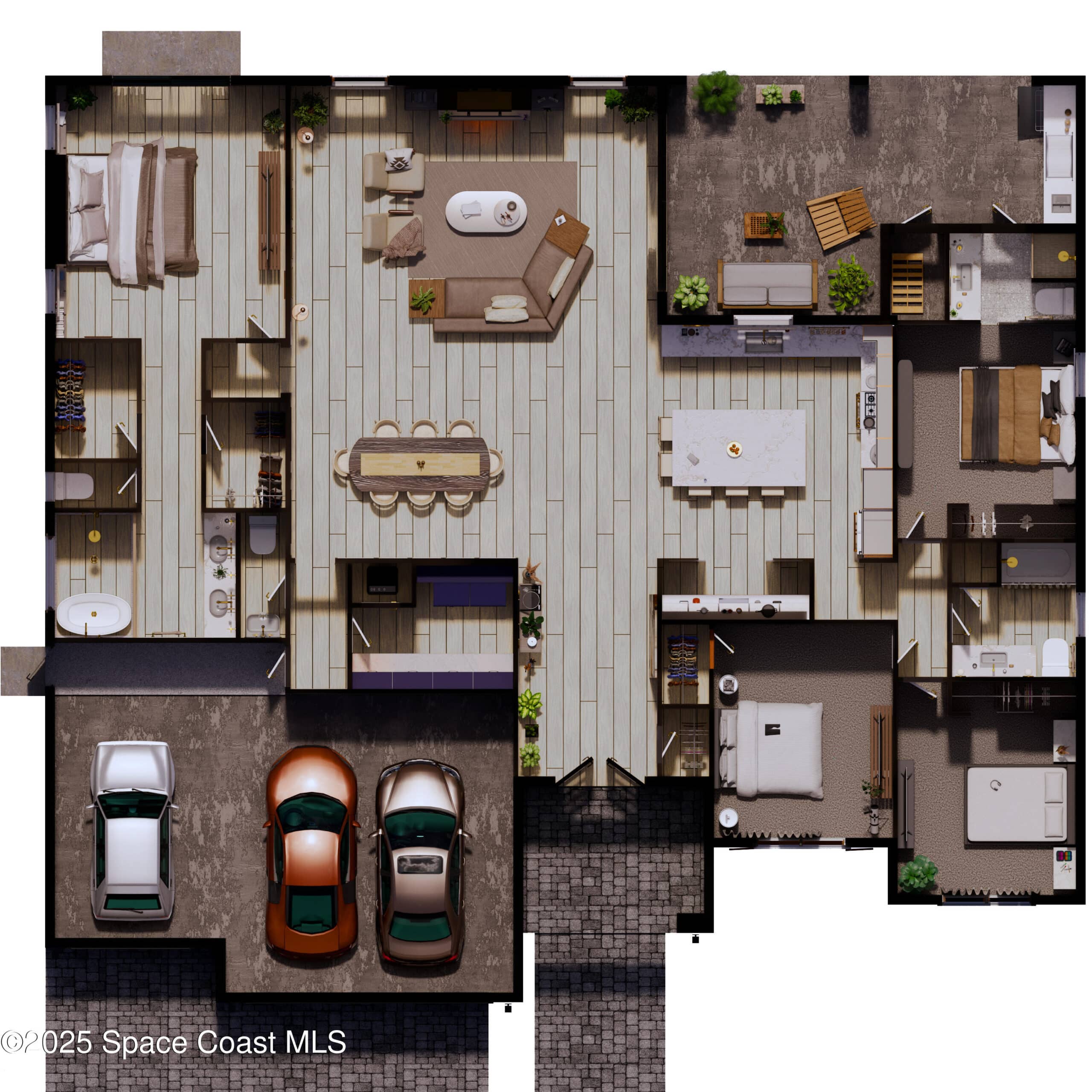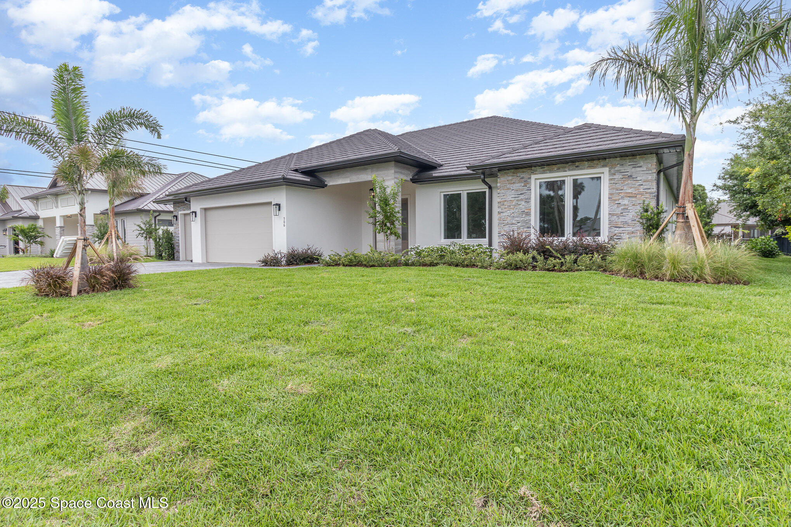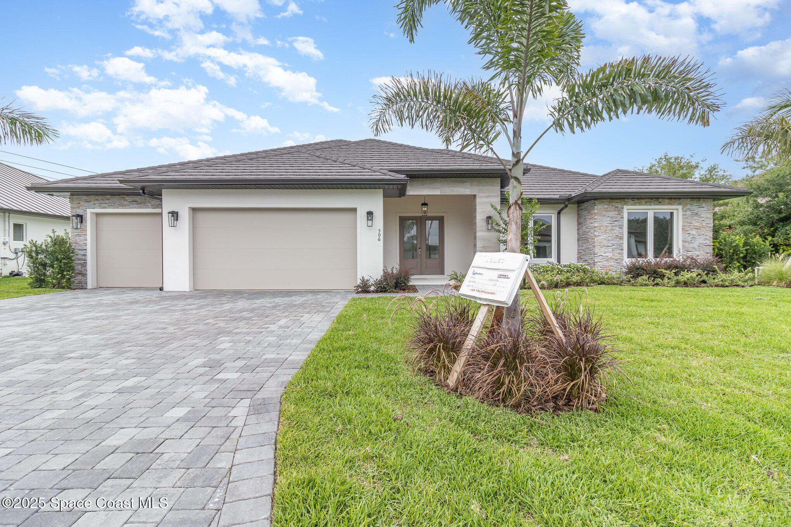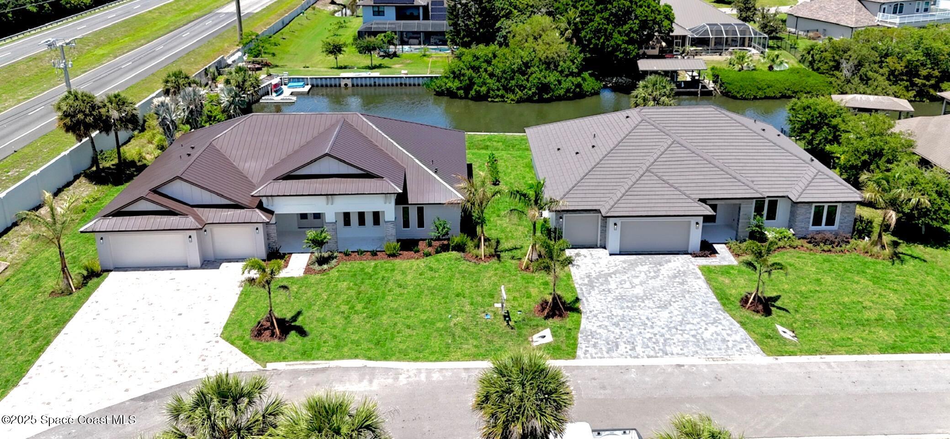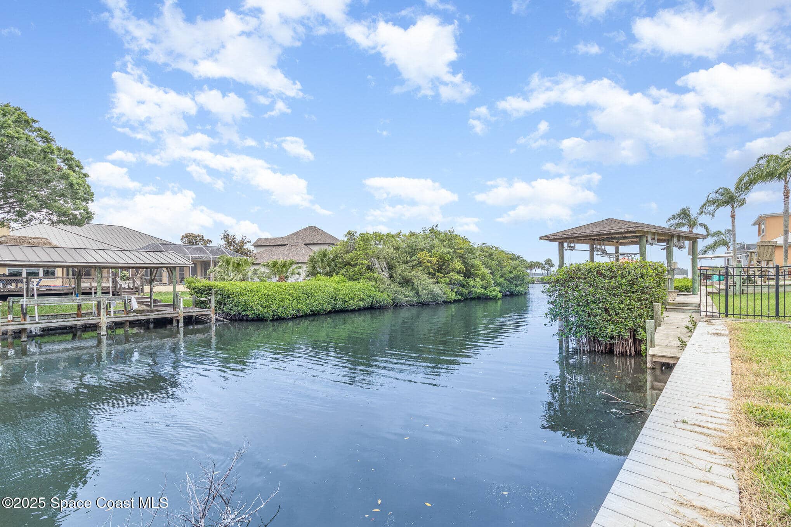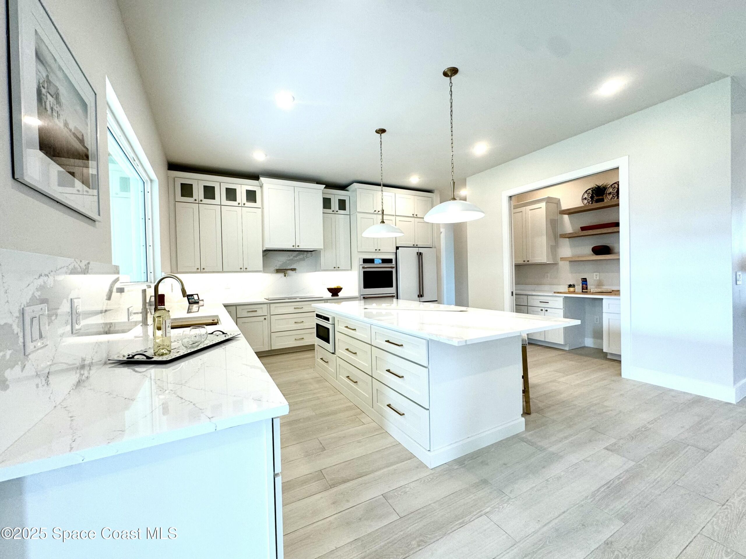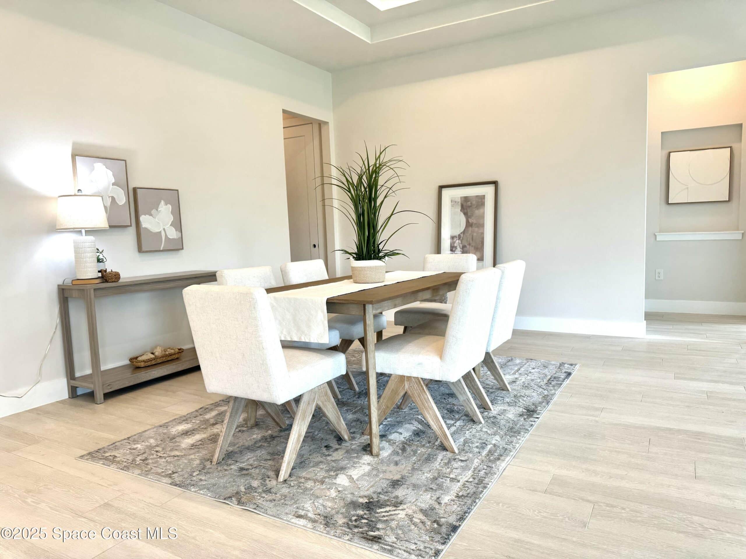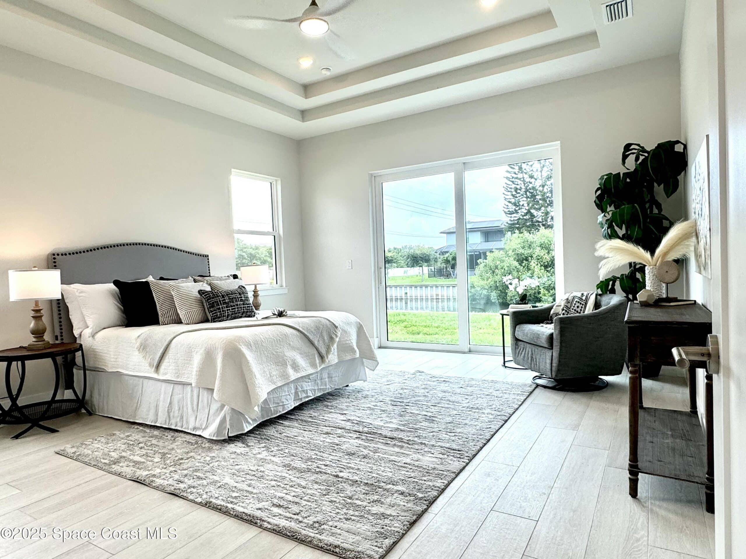506 Topsail Drive, Rockledge, FL, 32955
506 Topsail Drive, Rockledge, FL, 32955Basics
- Date added: Added 5 months ago
- Category: Residential
- Type: Single Family Residence
- Status: Active
- Bedrooms: 4
- Bathrooms: 3
- Area: 2800 sq ft
- Lot size: 0.22 sq ft
- Year built: 2025
- Subdivision Name: S Indian River Isles 3rd Addn
- Bathrooms Full: 2
- Lot Size Acres: 0.22 acres
- Rooms Total: 7
- County: Brevard
- MLS ID: 1034670
Description
-
Description:
Brand New Waterfront Luxury by NexGen Homes - Intercoastal Access | 4 Beds | 3.5 Baths | 3-Car Garage
Show all description
Discover coastal elegance in this newly built 4-bed (or flex den), 3.5-bath NexGen home offering direct Intercoastal access. Nestled in a peaceful, sought-after neighborhood, this 2,800 sq. ft. residence boasts an open-concept layout, seamlessly connecting kitchen, dining, and living spaces—perfect for daily life and entertaining. Enjoy upscale bronze gold finishes, premium CAFE appliances, and a luxurious master suite with a spa-style bath, walk-in shower, garden tub, and dual sinks. Built with energy-efficient spray foam insulation, impact windows, and a brand-new sea wall for peace of mind. Step onto a spacious patio with serene canal views and ocean breezes. Curb appeal shines with a charming exterior, paver driveway, and 3-car garage. A rare waterfront gem—schedule your showing today!
Location
- View: Canal, Water
Building Details
- Building Area Total: 4154 sq ft
- Construction Materials: Block, Concrete, Stucco
- Sewer: Public Sewer
- Heating: Central, Electric, 1
- Current Use: Residential
- Roof: Shingle
- Levels: One
Video
- Virtual Tour URL Unbranded: https://www.propertypanorama.com/instaview/spc/1034670
Amenities & Features
- Flooring: Tile
- Utilities: Other
- Association Amenities: Other
- Parking Features: Attached, Garage Door Opener
- Waterfront Features: Canal Front
- Fireplace Features: Other
- Garage Spaces: 3, 1
- WaterSource: Public, 1
- Appliances: Disposal, Dishwasher, Electric Range, Electric Water Heater, Microwave, Refrigerator
- Interior Features: Eat-in Kitchen, His and Hers Closets, Kitchen Island, Pantry, Primary Downstairs, Walk-In Closet(s), Primary Bathroom - Tub with Shower, Primary Bathroom -Tub with Separate Shower, Split Bedrooms
- Lot Features: Cleared
- Patio And Porch Features: Patio
- Cooling: Central Air, Electric
Fees & Taxes
- Association Fee Frequency: Quarterly
School Information
- HighSchool: Viera
- Middle Or Junior School: DeLaura
- Elementary School: Suntree
Miscellaneous
- Road Surface Type: Asphalt
- Listing Terms: Cash, Conventional
- Special Listing Conditions: Standard
- Pets Allowed: Call
Courtesy of
- List Office Name: Park Place Real Estate

