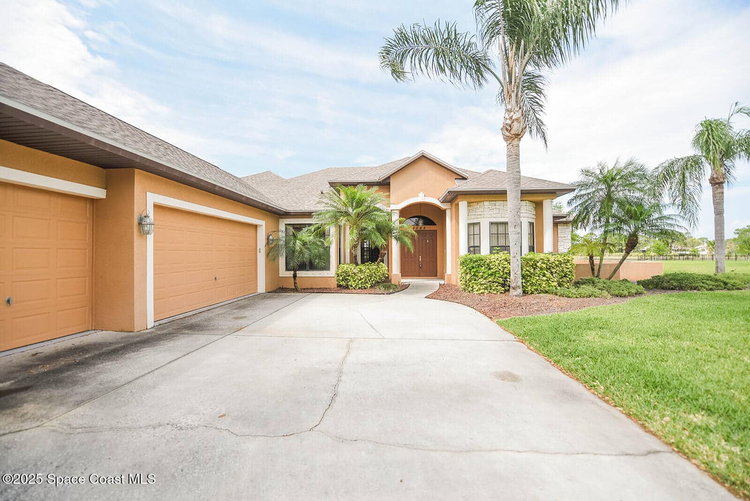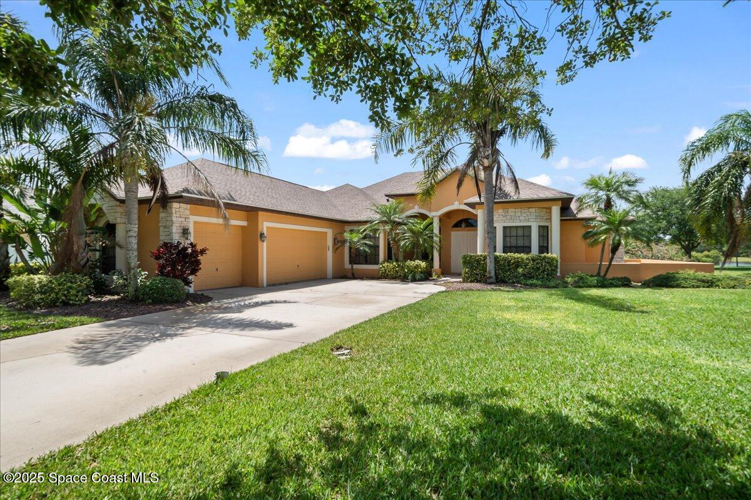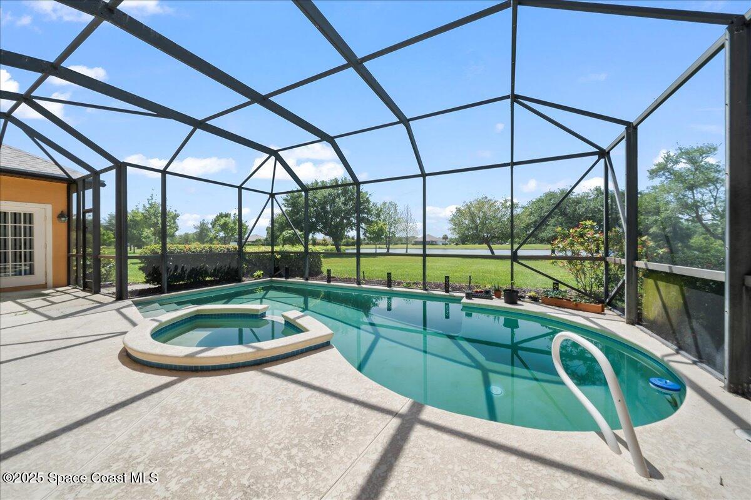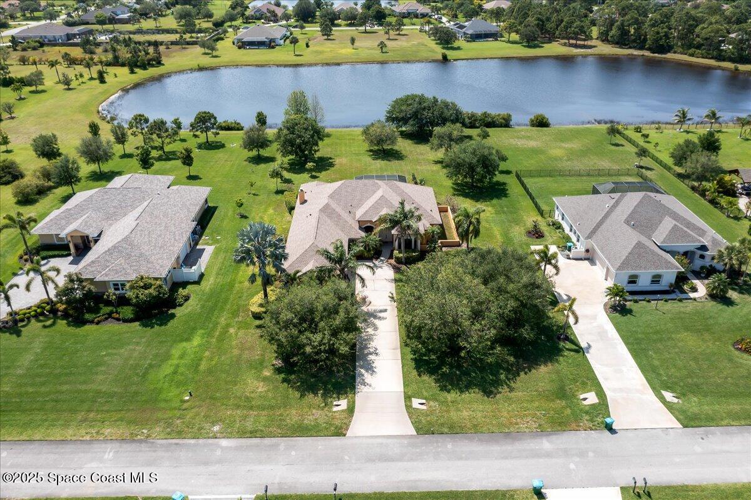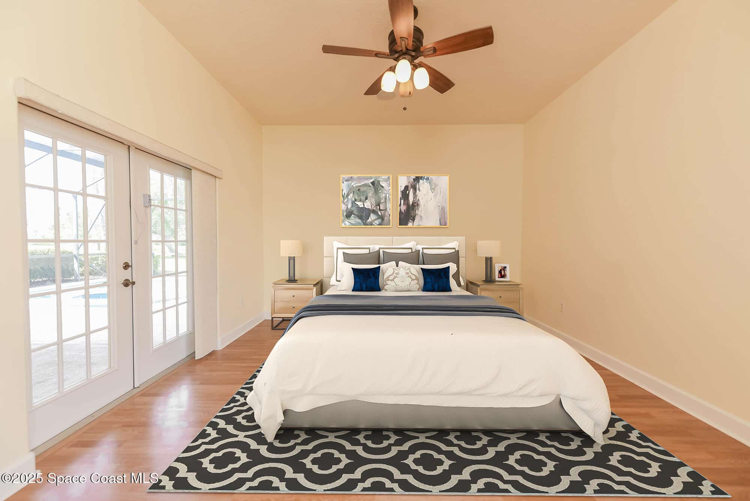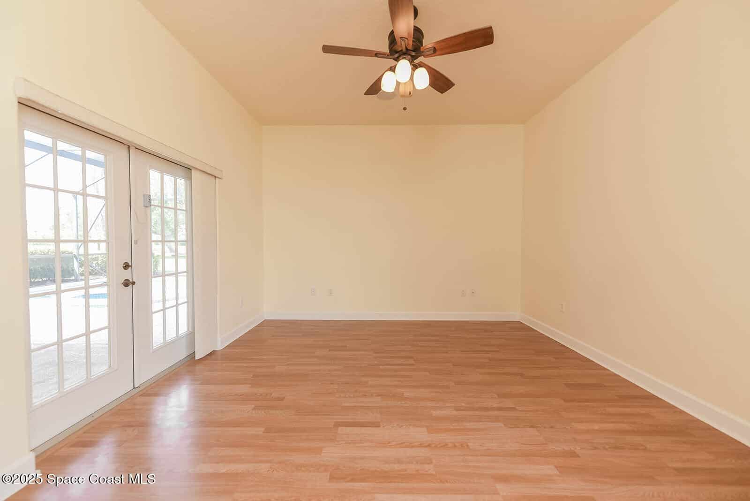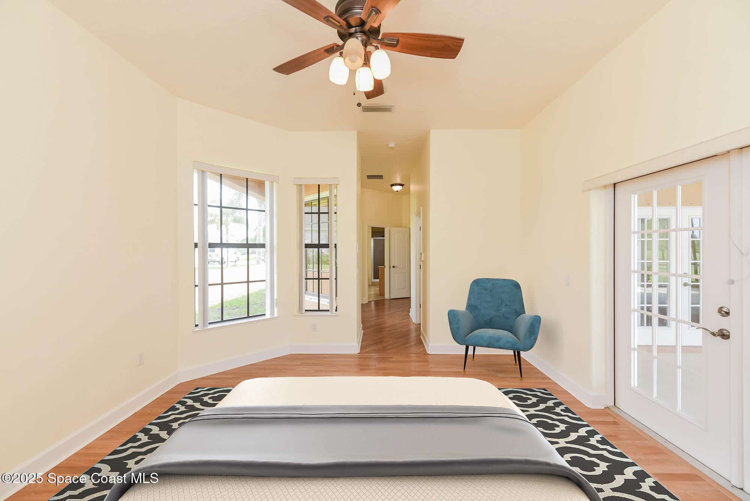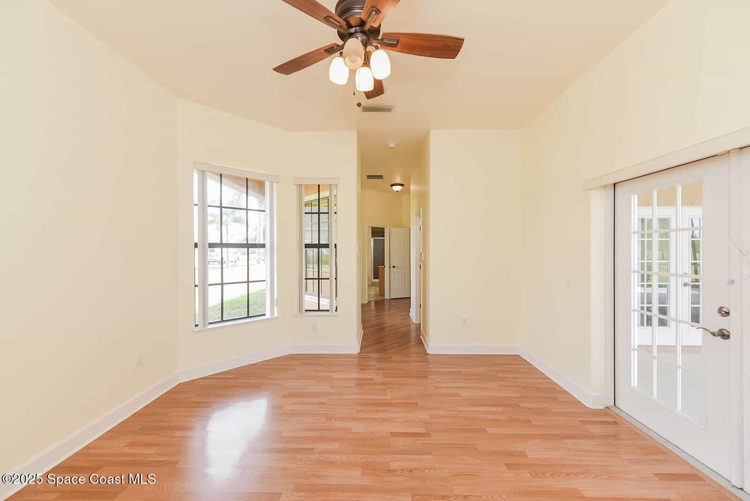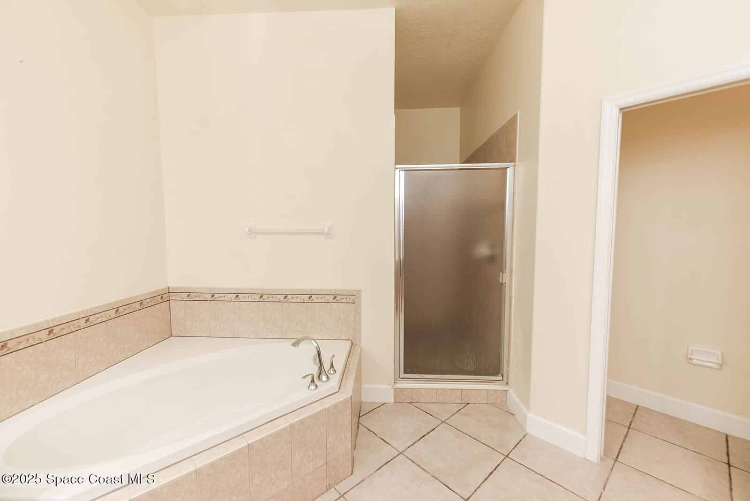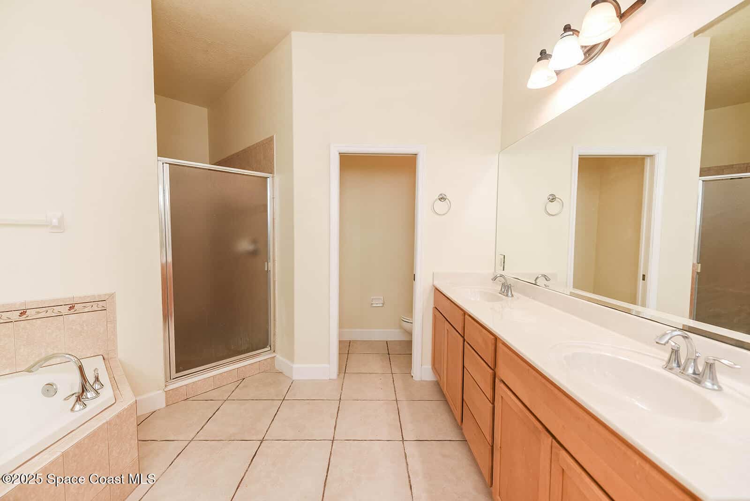4068 Gardenwood Circle, Grant, FL, 32949
4068 Gardenwood Circle, Grant, FL, 32949Basics
- Date added: Added 2 months ago
- Category: Residential
- Type: Single Family Residence
- Status: Active
- Bedrooms: 4
- Bathrooms: 3
- Area: 2859 sq ft
- Lot size: 1 sq ft
- Year built: 2007
- Subdivision Name: Cypress Creek Subdivision Phase 2
- Bathrooms Full: 3
- Lot Size Acres: 1 acres
- Rooms Total: 0
- County: Brevard
- MLS ID: 1042923
Description
-
Description:
Tucked away in the highly sought-after community of Cypress Woods, this well maintained 3-bedroom, 3-bath home with a dedicated office offers just under 2,900 square feet of thoughtfully designed living space. From the moment you step inside, you'll feel the openness and flow of the spacious floor plan—perfect for both everyday living and entertaining.
The heart of the home is the expansive kitchen, boasting an abundance of cabinet space, granite countertops, and plenty of room to gather and create. The oversized primary suite is a true retreat, complete with a large bedroom area and an en suite bath featuring dual vanities, a walk-in shower, and a relaxing garden tub.
One of the standout features of this home is the third guest bedroom, which includes its own private bath—making it ideal as an in-law suite, guest quarters, or even a second home office. Situated on a generous 1-acre lot, the outdoor space is just as impressive. A massive screened lanai encloses a sparkling pool and hot tub, offering the perfect setting for year-round enjoyment. All of this overlooks a serene lake, providing picturesque views and tranquil vibes from your own backyard.
With a brand-new roof and a prime location in one of the area's most desirable neighborhoods, this home checks all the boxes for comfort, style, and peace of mind.
Don't miss your chance to experience the best of Florida livingschedule your private showing today!
Show all description
Location
- View: Lake, Pool
Building Details
- Building Area Total: 3707 sq ft
- Construction Materials: Block, Stucco
- Sewer: Septic Tank
- Heating: Central, Electric, 1
- Current Use: Residential, Single Family
- Roof: Shingle
- Levels: One
Video
- Virtual Tour URL Unbranded: https://www.propertypanorama.com/instaview/spc/1042923
Amenities & Features
- Pool Features: Electric Heat, In Ground, Screen Enclosure
- Flooring: Carpet, Laminate, Tile
- Utilities: Cable Available, Electricity Connected
- Parking Features: Garage
- Waterfront Features: Lake Front
- Garage Spaces: 3, 1
- WaterSource: Well, 1
- Appliances: Dishwasher, Electric Oven, Electric Range, Microwave, Refrigerator, Water Softener Owned
- Interior Features: Breakfast Bar, Ceiling Fan(s), Open Floorplan, Pantry, Walk-In Closet(s), Primary Bathroom -Tub with Separate Shower, Split Bedrooms, Breakfast Nook
- Lot Features: Cleared, Sprinklers In Front, Sprinklers In Rear
- Spa Features: Heated, In Ground
- Exterior Features: Storm Shutters
- Fireplaces Total: 1
- Cooling: Central Air, Electric
Fees & Taxes
- Tax Assessed Value: $7,753.68
- Association Fee Frequency: Annually
School Information
- HighSchool: Bayside
- Middle Or Junior School: Stone
- Elementary School: Sunrise
Miscellaneous
- Listing Terms: Cash, Conventional, FHA, VA Loan
- Special Listing Conditions: Standard
Courtesy of
- List Office Name: Keller Williams Realty Brevard

