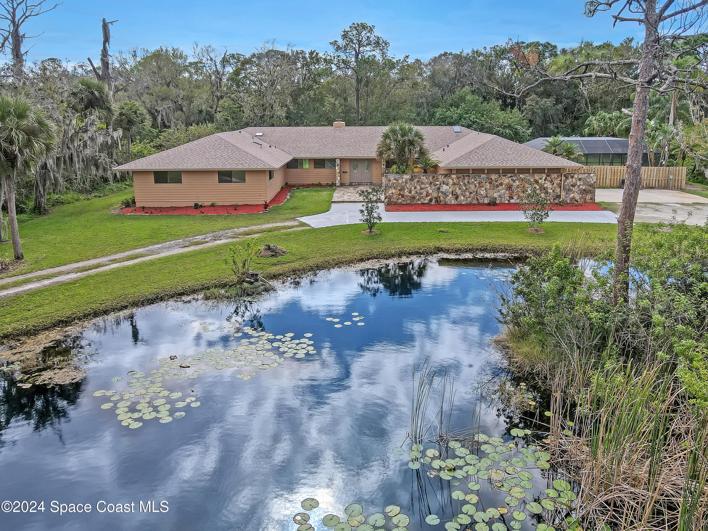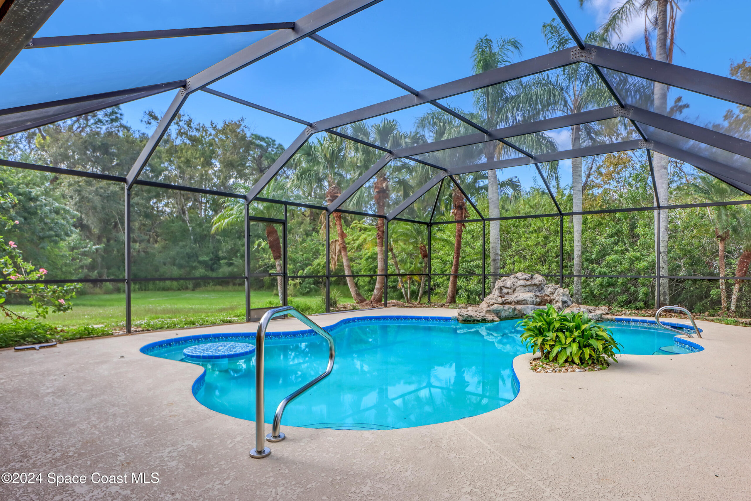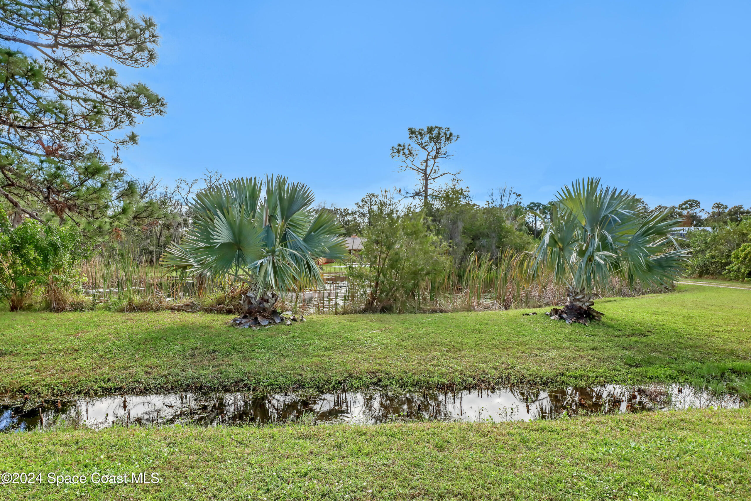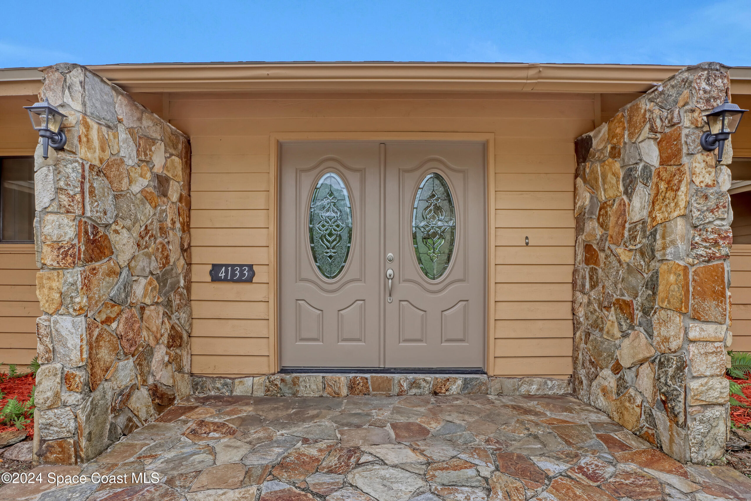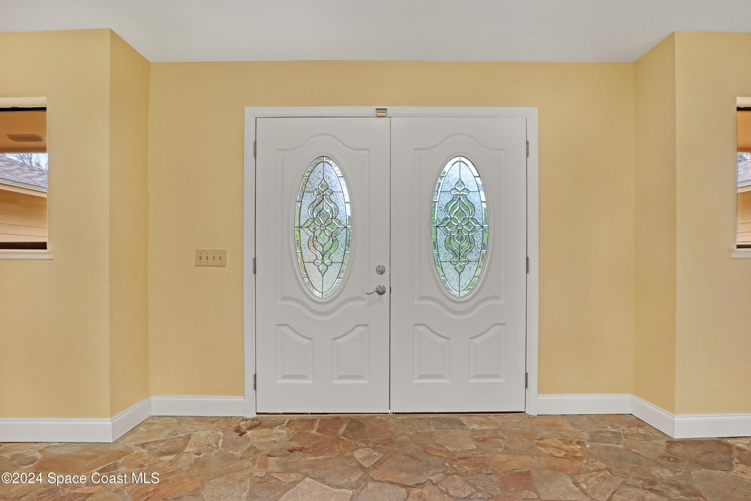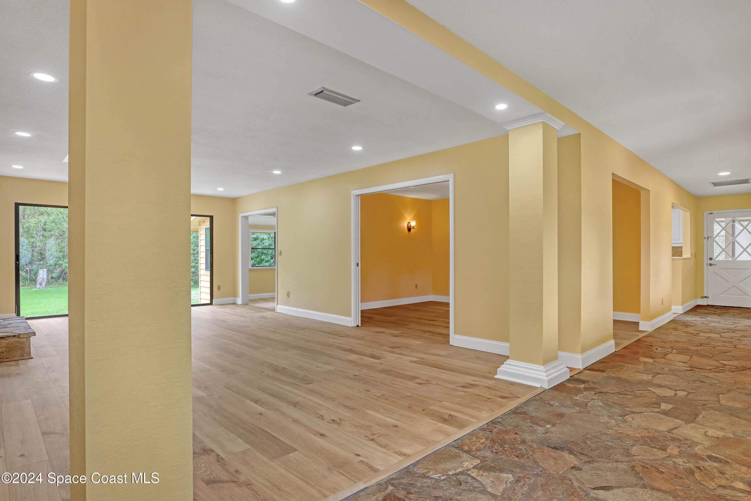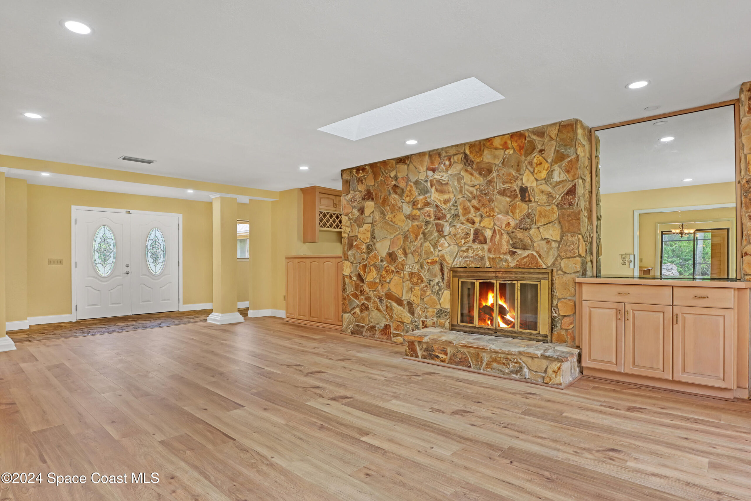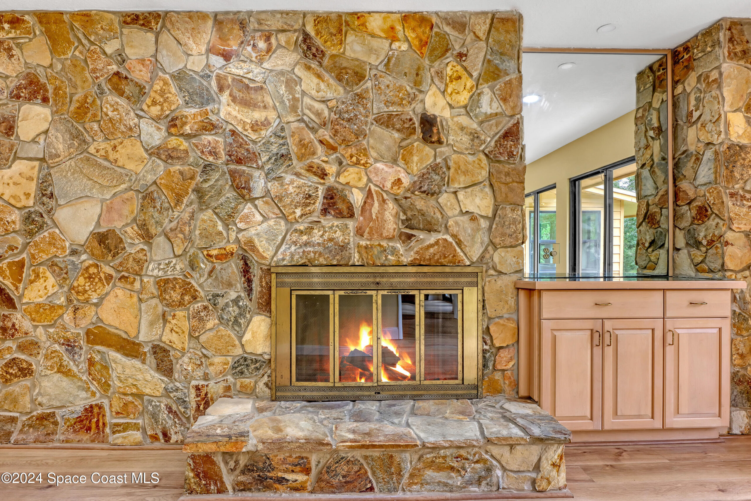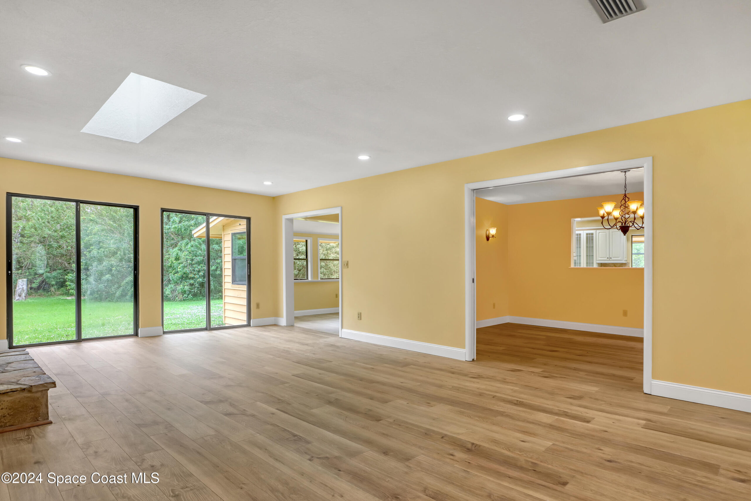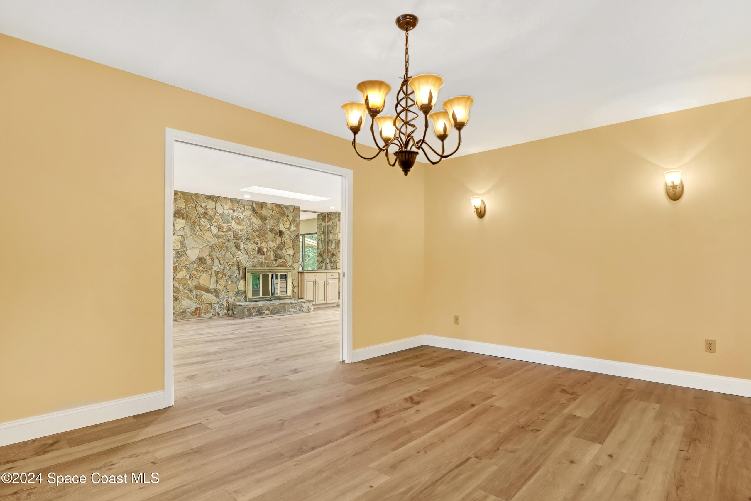4133 Deerwood Trail, Melbourne, FL, 32934
4133 Deerwood Trail, Melbourne, FL, 32934Basics
- Date added: Added 2 months ago
- Category: Residential
- Type: Single Family Residence
- Status: Active
- Bedrooms: 4
- Bathrooms: 4
- Area: 3299 sq ft
- Lot size: 1.71 sq ft
- Year built: 1979
- Subdivision Name: None
- Bathrooms Full: 3
- Lot Size Acres: 1.71 acres
- Rooms Total: 0
- Zoning: Residential
- County: Brevard
- MLS ID: 1030225
Description
-
Description:
MOTIVATED SELLER!!! BRING AN OFFER Situated on +/- 1.75 Acres offering a custom private pool. Huge Circle driveway with ample parking, Giant back yard!! Lots of character and country charm, Fresh paint inside and out! Newer Roof, toilets, flooring, new closet doors in most bedrooms, new lighting & fans. Garage has been repainted top to bottom & new lighting. This spacious pool home features a formal living, dining & family room (library). Media room with stunning wood and slate floors and a double stone fireplace. Updated kitchen with granite counters, stainless appliances, breakfast bar & nook. Huge screened porch with room for an outdoor kitchen. NO HOA but close to everything. One hour to Orlando! 25 min Melbourne Airport, 20 minutes to the beach! Lots to love in this home!!
Show all description
Location
- View: Pond, Pool, Trees/Woods
Building Details
- Building Area Total: 4325.76 sq ft
- Construction Materials: Frame, Stone Veneer, Wood Siding
- Architectural Style: Traditional, Other
- Sewer: Septic Tank
- Heating: Central, Electric, Heat Pump, Zoned, 1
- Current Use: Residential, Single Family
- Roof: Shingle
- Levels: One
Video
- Virtual Tour URL Unbranded: https://www.propertypanorama.com/instaview/spc/1030225
Amenities & Features
- Laundry Features: Sink, Washer Hookup
- Pool Features: In Ground, Screen Enclosure
- Flooring: Vinyl
- Utilities: Cable Available, Natural Gas Not Available, Water Connected
- Fencing: Wood
- Parking Features: Additional Parking, Attached, Circular Driveway, Garage, Garage Door Opener, Off Street, RV Access/Parking
- Fireplace Features: Double Sided, Wood Burning
- Garage Spaces: 2, 1
- WaterSource: Public,
- Appliances: Convection Oven, Dryer, Disposal, Dishwasher, Electric Cooktop, Electric Oven, ENERGY STAR Qualified Dishwasher, ENERGY STAR Qualified Refrigerator, ENERGY STAR Qualified Washer, ENERGY STAR Qualified Dryer, Electric Water Heater, Induction Cooktop, Ice Maker, Microwave, Plumbed For Ice Maker, Refrigerator, Washer
- Interior Features: Built-in Features, Ceiling Fan(s), Eat-in Kitchen, Smart Thermostat, Walk-In Closet(s), Primary Bathroom -Tub with Separate Shower, Breakfast Nook
- Lot Features: Many Trees, Wooded, Drainage Canal
- Window Features: Skylight(s)
- Patio And Porch Features: Covered, Patio, Screened
- Fireplaces Total: 2
- Cooling: Central Air, Electric, Multi Units, Zoned, Split System
Fees & Taxes
- Tax Assessed Value: $4,325.76
School Information
- HighSchool: Eau Gallie
- Middle Or Junior School: Johnson
- Elementary School: Croton
Miscellaneous
- Road Surface Type: Asphalt, Paved
- Listing Terms: Cash, Conventional, FHA, VA Loan
- Special Listing Conditions: Standard
- Pets Allowed: Yes
Courtesy of
- List Office Name: EXP Realty, LLC

