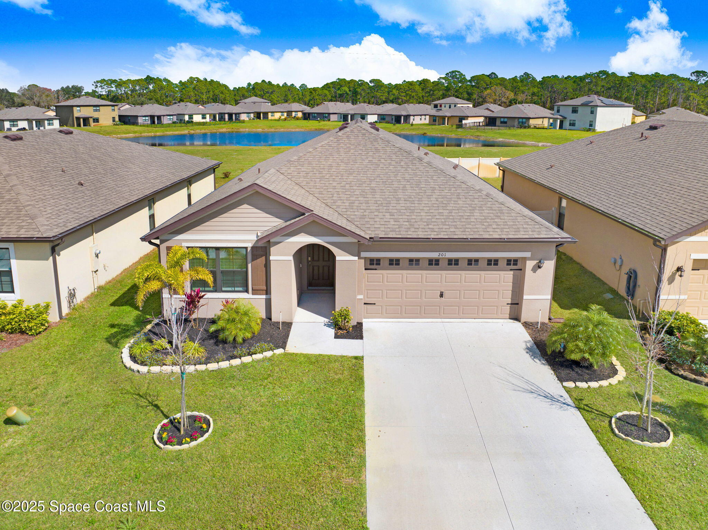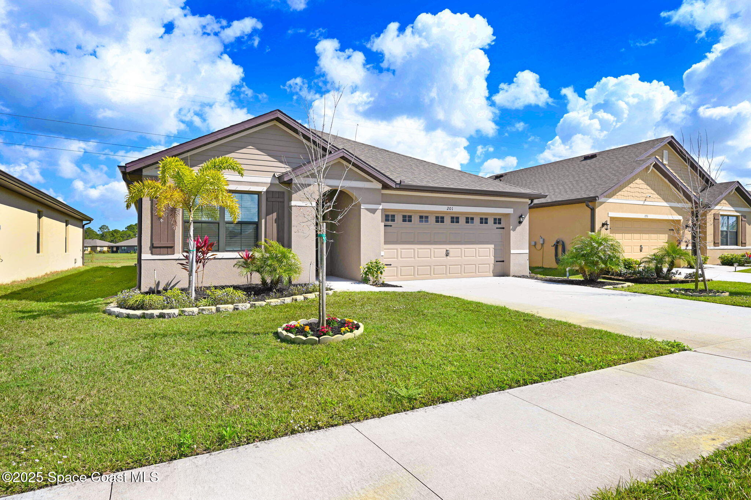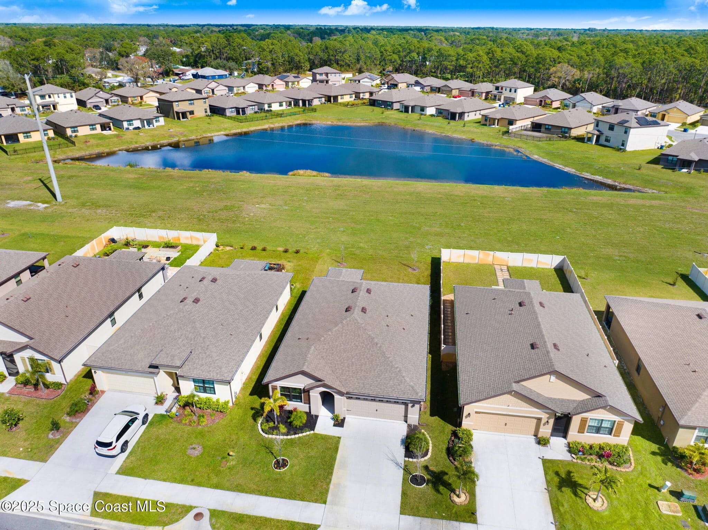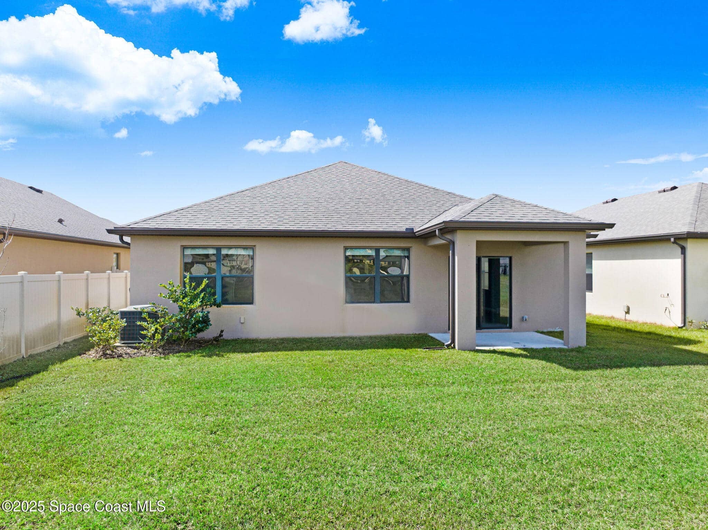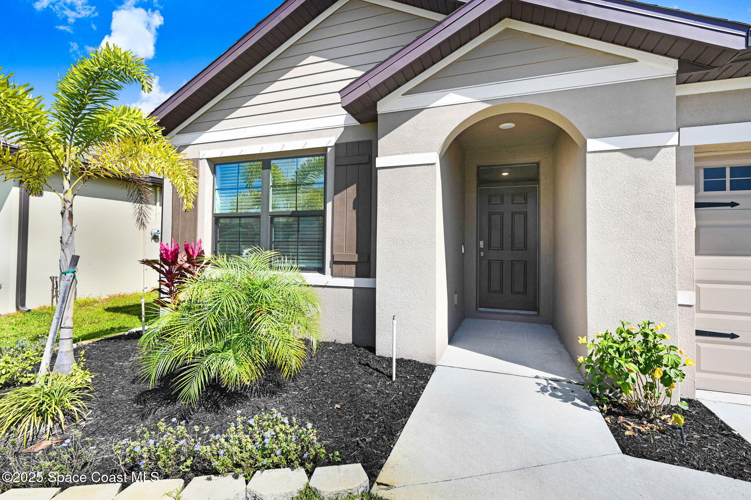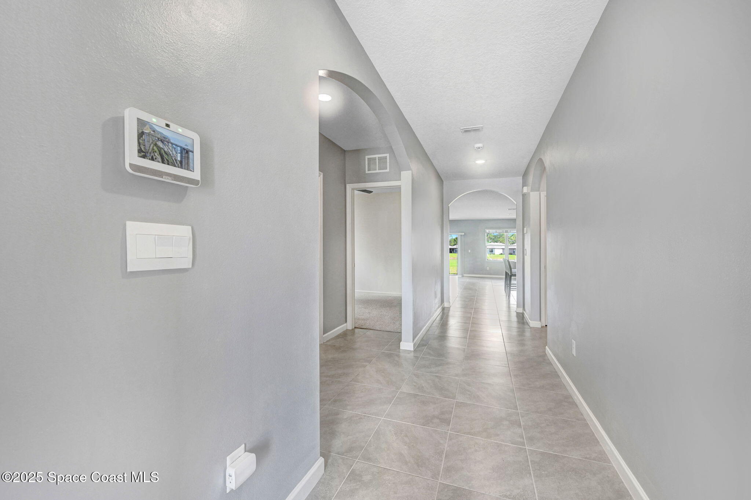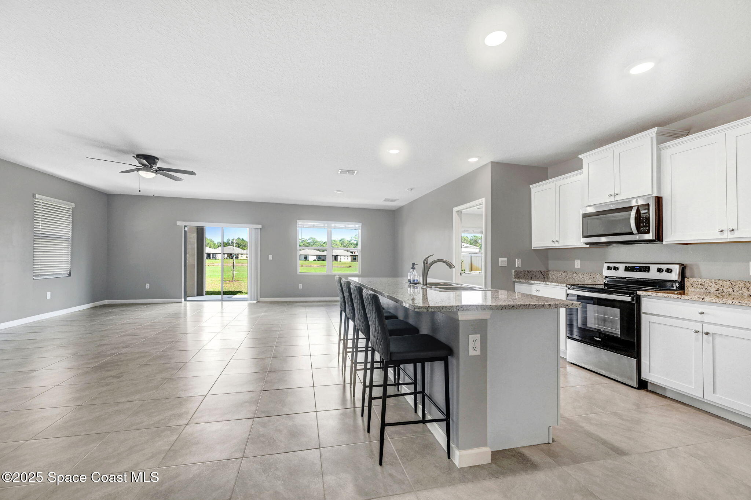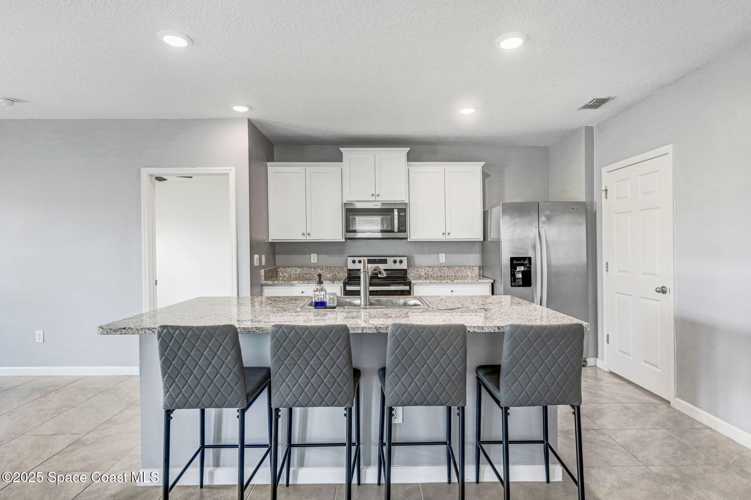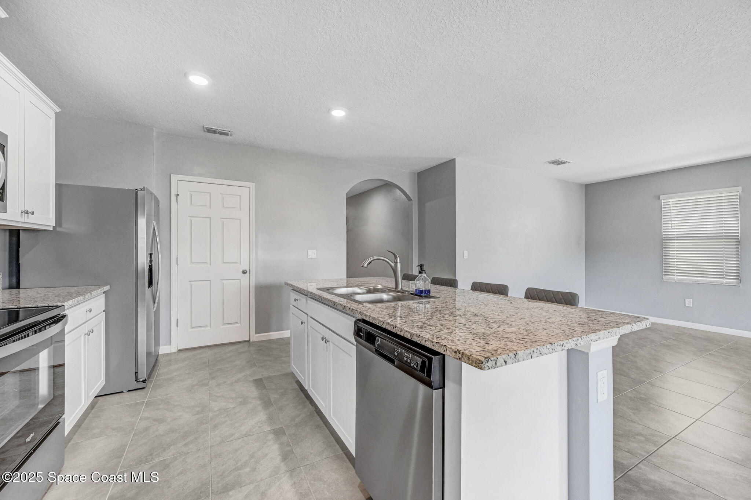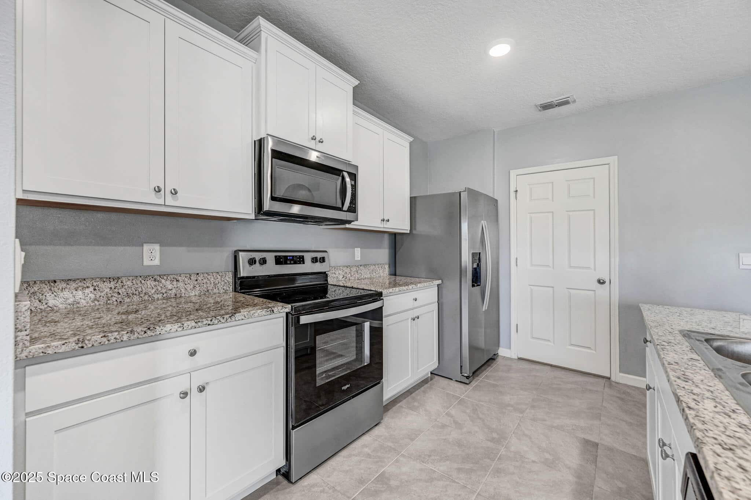201 Bubbling Lane, Palm Bay, FL, 32907
201 Bubbling Lane, Palm Bay, FL, 32907Basics
- Date added: Added 5 months ago
- Category: Residential
- Type: Single Family Residence
- Status: Active
- Bedrooms: 3
- Bathrooms: 2
- Area: 1772 sq ft
- Lot size: 0.14 sq ft
- Year built: 2023
- Subdivision Name: Avery Springs
- Bathrooms Full: 2
- Lot Size Acres: 0.14 acres
- Rooms Total: 0
- Zoning: Residential
- County: Brevard
- MLS ID: 1037259
Description
-
Description:
LOOK AT THIS PRICE FOR PRACTICALLY NEW! Why wait months to build when this nearly new 2023 home in the gated community of Avery Springs is MOVE IN READY NOW? Unlike many homes in the area, this one offers CITY WATER AND CITY SEWER—no septic or well to worry about! This 3-bedroom, 2-bath home features a bright, open layout with granite counter tops, white shaker cabinets, tile flooring in main areas, and all kitchen appliances included. The primary suite has a walk-in closet, dual sinks, and an extra bathroom closet for storage. Enjoy no rear neighbors, peaceful green space views, and the option to add a fence. Community amenities include a beautiful pool and playground, all with a low $250 quarterly HOA. With a 2-car garage, clean modern finishes, and immediate availability, this home is a smart choice over new construction delays. PUT THIS ON YOUR SHORT LIST! Opportunities like this don't last long! Listed for rent also MLS# 1051676
Show all description
Location
- View: Pond, Other
Building Details
- Building Area Total: 2350 sq ft
- Construction Materials: Block, Stucco
- Architectural Style: Ranch
- Sewer: Public Sewer
- Heating: Central, Electric, 1
- Current Use: Residential, Single Family
- Roof: Shingle
- Levels: One
Video
- Virtual Tour URL Unbranded: https://www.propertypanorama.com/instaview/spc/1037259
Amenities & Features
- Laundry Features: Electric Dryer Hookup, In Unit, Washer Hookup
- Flooring: Carpet, Tile
- Utilities: Cable Available, Electricity Connected, Sewer Connected, Water Connected
- Association Amenities: Gated, Playground, Pool
- Parking Features: Garage, Garage Door Opener
- Garage Spaces: 2, 1
- WaterSource: Public,
- Appliances: Dryer, Disposal, Dishwasher, Electric Range, Electric Water Heater, Ice Maker, Microwave, Refrigerator, Washer
- Interior Features: Breakfast Bar, Ceiling Fan(s), Entrance Foyer, His and Hers Closets, Kitchen Island, Open Floorplan, Pantry, Smart Thermostat, Walk-In Closet(s), Primary Bathroom - Shower No Tub, Split Bedrooms
- Lot Features: Sprinklers In Front, Sprinklers In Rear, Other
- Patio And Porch Features: Covered, Front Porch, Rear Porch
- Exterior Features: Storm Shutters
- Cooling: Central Air, Electric
Fees & Taxes
- Tax Assessed Value: $4,212.84
- Association Fee Frequency: Quarterly
- Association Fee Includes: Maintenance Grounds, Other
School Information
- HighSchool: Heritage
- Middle Or Junior School: Central
- Elementary School: Jupiter
Miscellaneous
- Road Surface Type: Asphalt
- Listing Terms: Cash, Conventional, FHA, VA Loan
- Special Listing Conditions: Standard
- Pets Allowed: Yes
Courtesy of
- List Office Name: Denovo Realty

