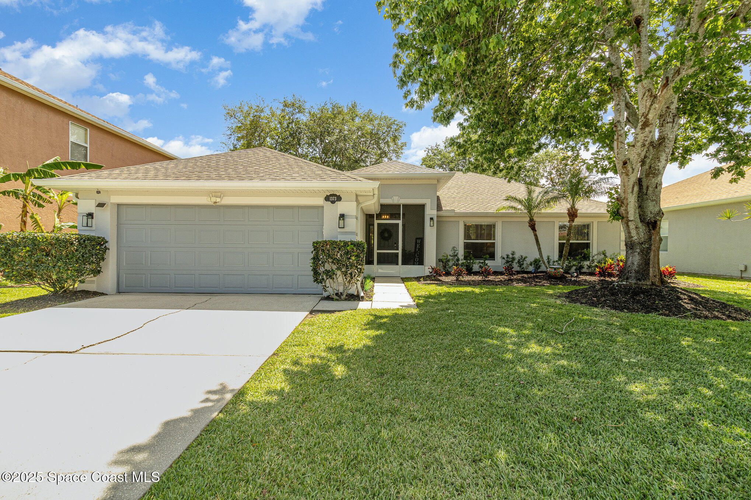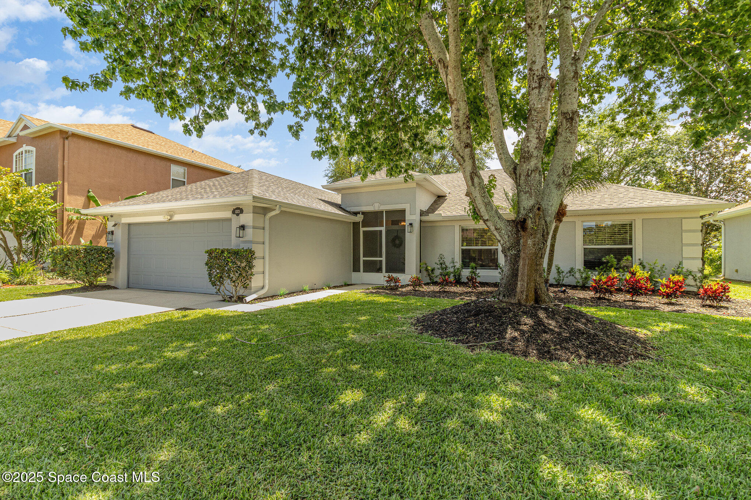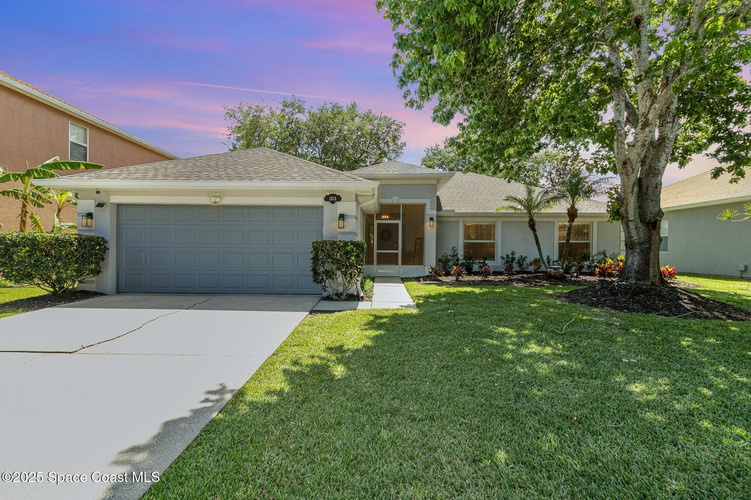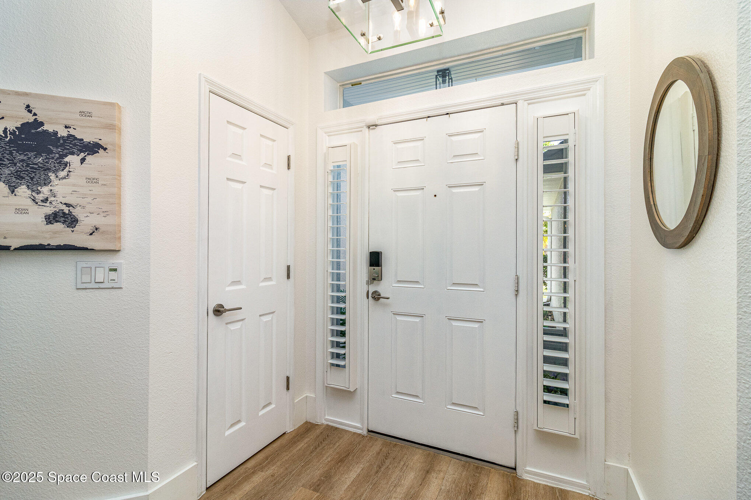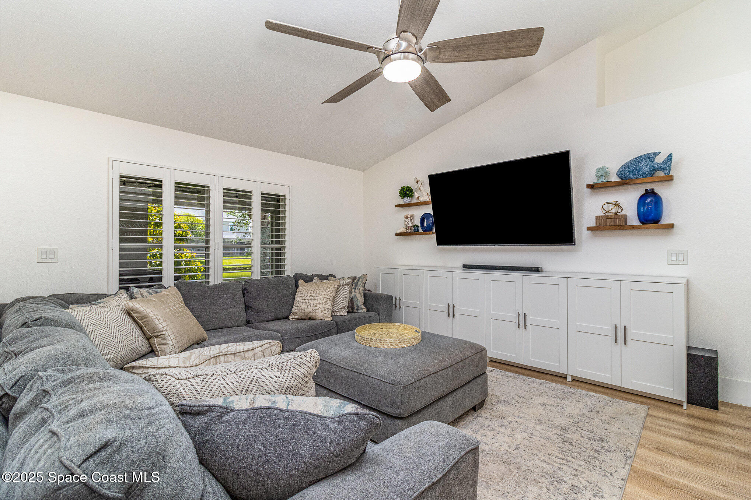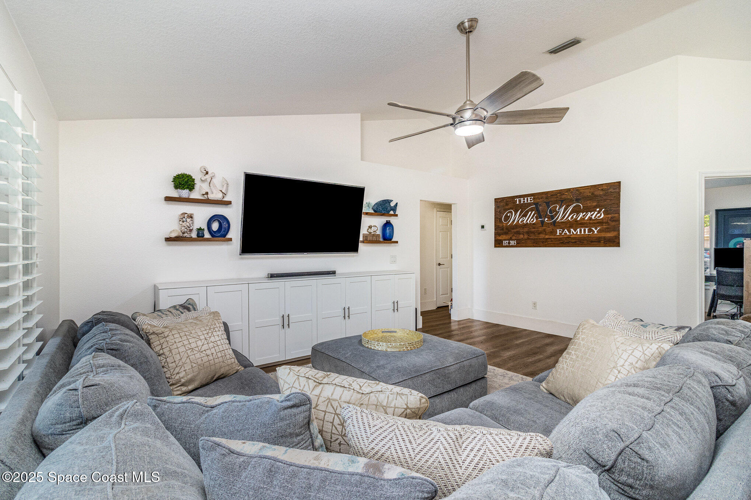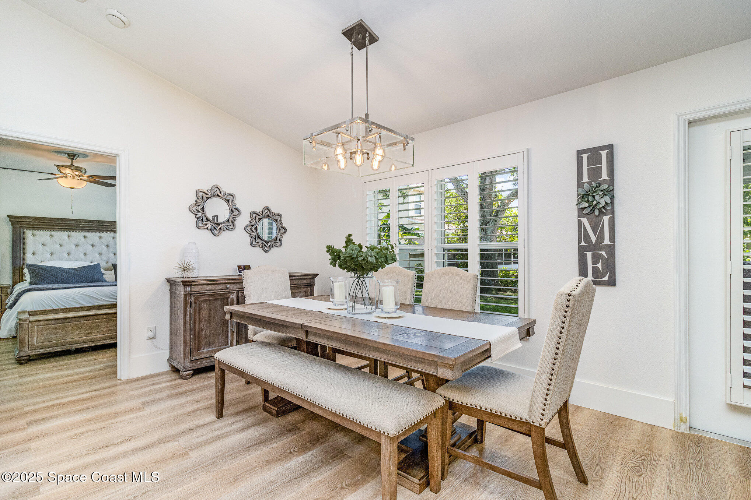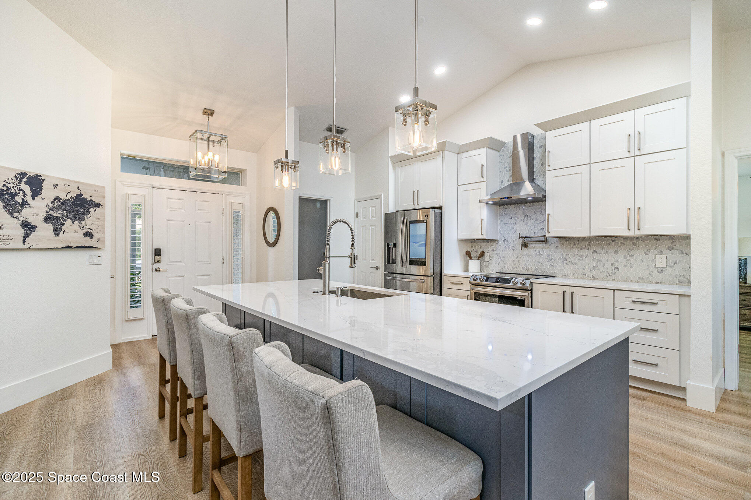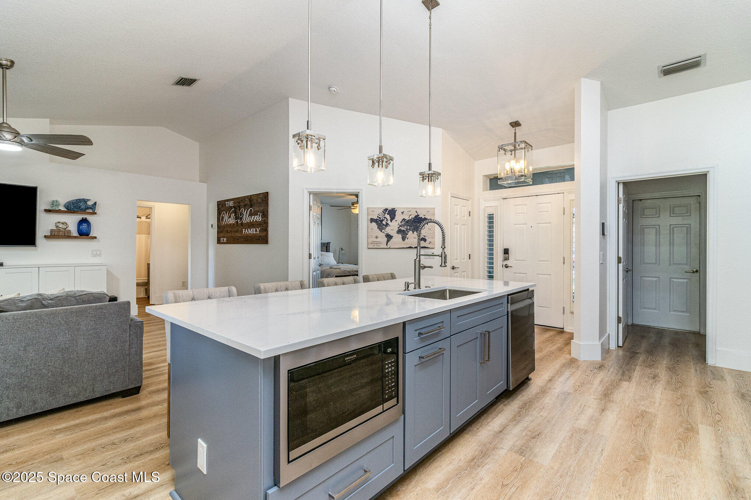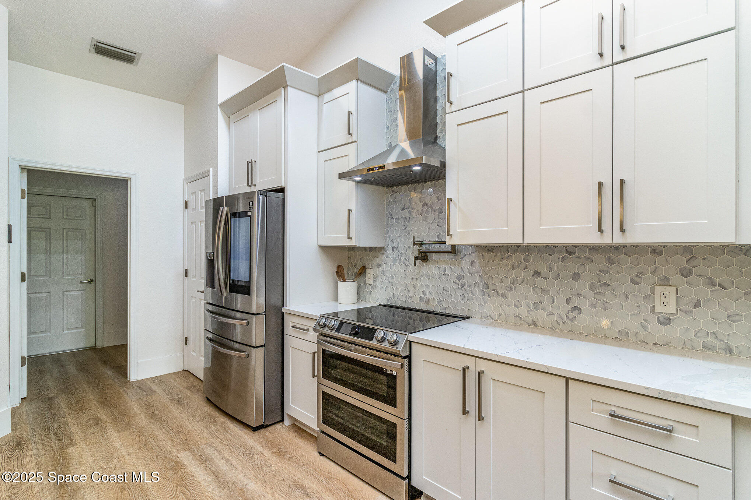1373 Payette Lane, Melbourne, FL, 32904
1373 Payette Lane, Melbourne, FL, 32904Basics
- Date added: Added 5 months ago
- Category: Residential
- Type: Single Family Residence
- Status: Active
- Bedrooms: 4
- Bathrooms: 2
- Area: 1754 sq ft
- Lot size: 0.19 sq ft
- Year built: 2004
- Subdivision Name: Oak Grove at W Melbourne Phase 2
- Bathrooms Full: 2
- Lot Size Acres: 0.19 acres
- Rooms Total: 0
- County: Brevard
- MLS ID: 1042429
Description
-
Description:
Stunning, FULLY RENOVATED home in desirable West Melbourne, offering serene water views and a modern open floor plan. This immaculate property features Lifeproof luxury vinyl plank flooring and 7.5'' baseboards throughout, w/ fresh paint inside and out. The chef's kitchen boasts 48'' cabinets with crown molding, quartz countertops, pot filler, WiFi-enabled 2022 appliances, modern hood, and large island with extra storage. The spacious family room includes custom built-ins and elegant plantation shutters. The primary suite offers double sinks and a walk-in closet. You'll love the updated bathrooms, custom closets, and laundry room with storage. Additional upgrades: recessed and pendant lighting, ceiling fans, epoxy-coated garage floor, newly screened front and back patios, shutters, a whole-home surge protector, and a security system with cameras. Space to put in a pool! Major updates: ROOF (2022) and A/C (2020)—making this home as worry-free as it is BEAUTIFUL.
Show all description
Location
- View: Pond, Water
Building Details
- Construction Materials: Block, Concrete, Stucco
- Sewer: Public Sewer
- Heating: Central, Electric, 1
- Current Use: Residential, Single Family
- Roof: Shingle
Video
Amenities & Features
- Laundry Features: Electric Dryer Hookup, In Unit, Washer Hookup
- Flooring: Vinyl
- Utilities: Cable Connected, Electricity Connected, Sewer Connected, Water Connected
- Association Amenities: Basketball Court, Playground, Management - Off Site, Management - Full Time
- Parking Features: Garage
- Waterfront Features: Pond
- Garage Spaces: 2, 1
- WaterSource: Public, 1
- Appliances: Double Oven, Dishwasher, Electric Oven, Electric Range, Ice Maker, Microwave, Refrigerator
- Interior Features: Breakfast Bar, Built-in Features, Ceiling Fan(s), Kitchen Island, Open Floorplan, Pantry, Vaulted Ceiling(s), Walk-In Closet(s), Split Bedrooms
- Lot Features: Few Trees, Sprinklers In Front, Sprinklers In Rear
- Patio And Porch Features: Front Porch, Rear Porch, Screened
- Exterior Features: Storm Shutters
- Cooling: Central Air, Electric
Fees & Taxes
- Tax Assessed Value: $4,225.30
- Association Fee Frequency: Annually
School Information
- HighSchool: Melbourne
- Middle Or Junior School: Central
- Elementary School: Meadowlane
Miscellaneous
- Road Surface Type: Asphalt
- Listing Terms: Cash, Conventional, FHA, VA Loan
- Special Listing Conditions: Standard
- Pets Allowed: Yes
Courtesy of
- List Office Name: EXP Realty LLC

