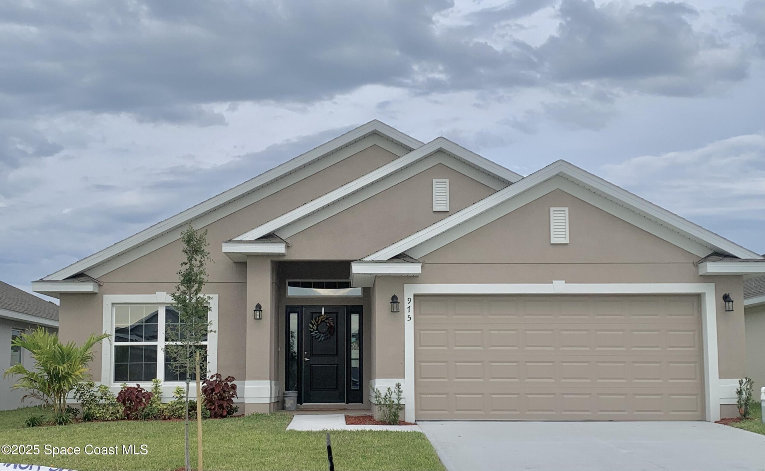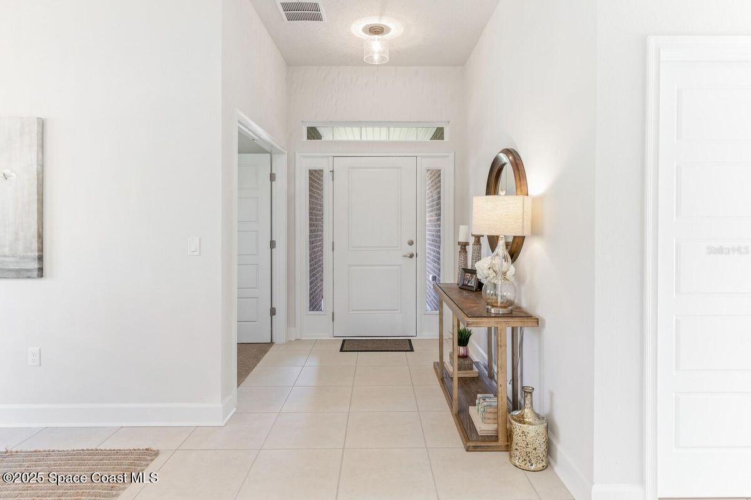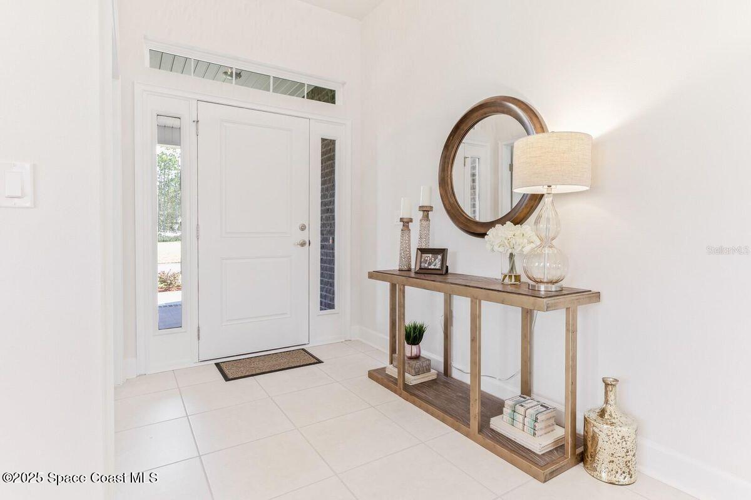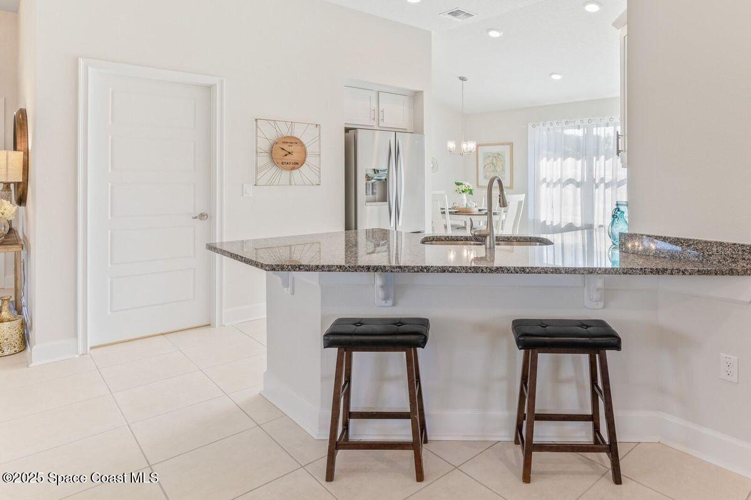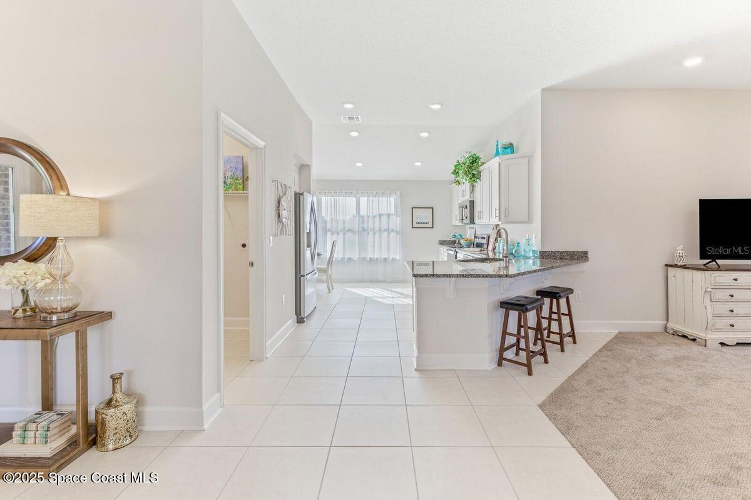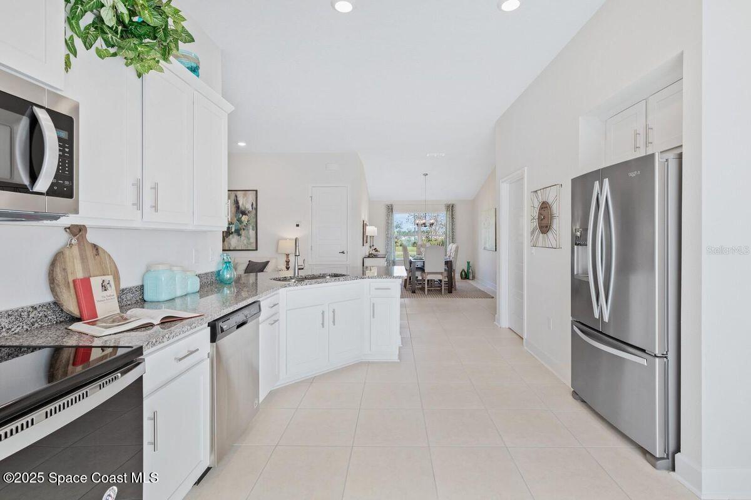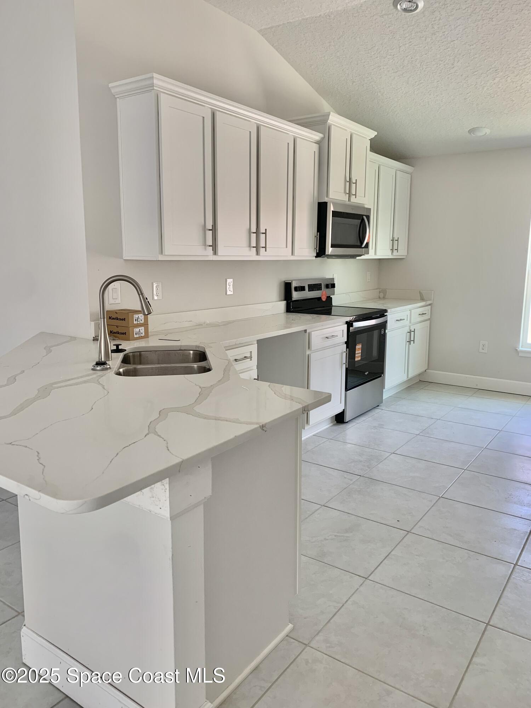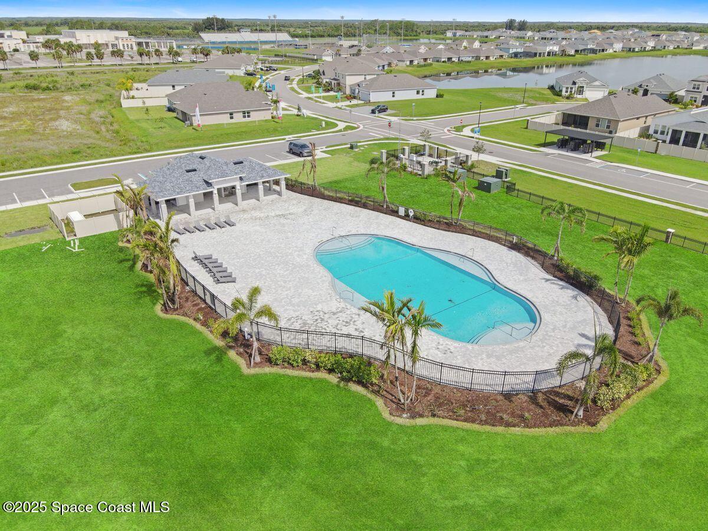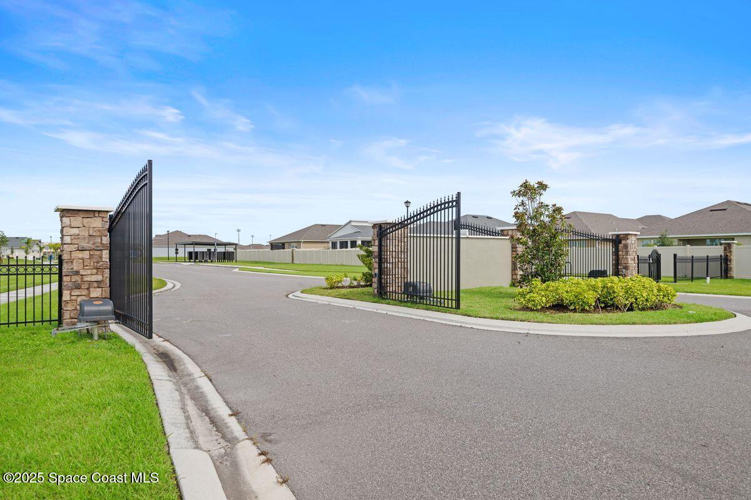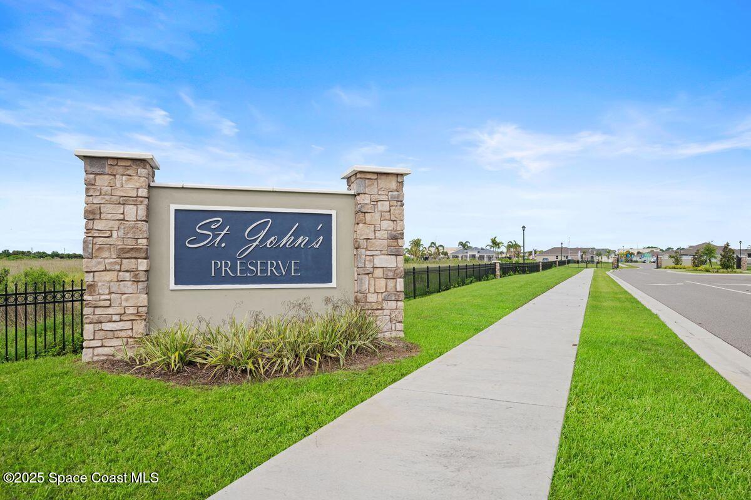1135 Kylar Drive, Palm Bay, FL, 32907
1135 Kylar Drive, Palm Bay, FL, 32907Basics
- Date added: Added 5 months ago
- Category: Residential
- Type: Single Family Residence
- Status: Active
- Bedrooms: 4
- Bathrooms: 2
- Area: 1820 sq ft
- Lot size: 0.14 sq ft
- Year built: 2025
- Subdivision Name: St Johns Preserve
- Bathrooms Full: 2
- Lot Size Acres: 0.14 acres
- Rooms Total: 6
- Zoning: Residential
- County: Brevard
- MLS ID: 1042810
Description
-
Description:
The home is well designed with its 4 bed and 2 bath layout. The front bedroom has a double-door entry and is well placed for an office or guest room. It has a separate dining room as well as an eat-in kitchen and breakfast bar. Loads of counter space and cabinets with soft close doors, stainless appliances and tile floors make this kitchen a joy for the family chef. The elevated ceilings and extra tall windows make the home airy and welcoming. Standard features include stainless appliances, lever handle door knobs, designer lighting, and ceiling fans. This home includes upgraded quartz, tile in the living areas, tiled shower in the master bath and separate garden tub!
St. John's Preserve is a beautiful gated community in Palm Bay, Florida. It features a large pool and cabana and lit sidewalks. Nearby amenities include a new Publix, Eastern Florida, Costco, major employers, retail, shopping, restaurants, and of course our beautiful Florida Beaches.
Show all description
Location
- View: Canal, Trees/Woods
Building Details
- Construction Materials: Block, Concrete, Stucco
- Architectural Style: Ranch, Traditional, Craftsman
- Sewer: Public Sewer
- Heating: Central, Electric, 1
- Current Use: Residential, Single Family
- Roof: Shingle
- Levels: One
Video
- Virtual Tour URL Unbranded: https://www.propertypanorama.com/instaview/spc/1042810
Amenities & Features
- Laundry Features: Electric Dryer Hookup, Lower Level, Washer Hookup
- Electric: 200+ Amp Service, Underground
- Flooring: Carpet, Tile
- Utilities: Cable Available, Electricity Connected, Sewer Connected, Water Connected
- Association Amenities: Gated, Pool
- Parking Features: Garage, Garage Door Opener
- Garage Spaces: 2, 1
- WaterSource: Public,
- Appliances: Disposal, Dishwasher, Electric Range, Microwave, Plumbed For Ice Maker
- Interior Features: Breakfast Bar, Ceiling Fan(s), Entrance Foyer, Pantry, Primary Downstairs, Vaulted Ceiling(s), Walk-In Closet(s), Primary Bathroom - Shower No Tub, Breakfast Nook
- Lot Features: Sprinklers In Front, Sprinklers In Rear, Drainage Canal
- Patio And Porch Features: Covered, Rear Porch
- Cooling: Central Air, Electric
Fees & Taxes
- Tax Assessed Value: $936.52
- Association Fee Frequency: Annually
School Information
- HighSchool: Heritage
- Middle Or Junior School: Central
- Elementary School: Jupiter
Miscellaneous
- Listing Terms: Cash, Conventional, FHA, VA Loan
- Special Listing Conditions: Corporate Owned
- Pets Allowed: Yes
Courtesy of
- List Office Name: Adams Homes Realty, Inc.

