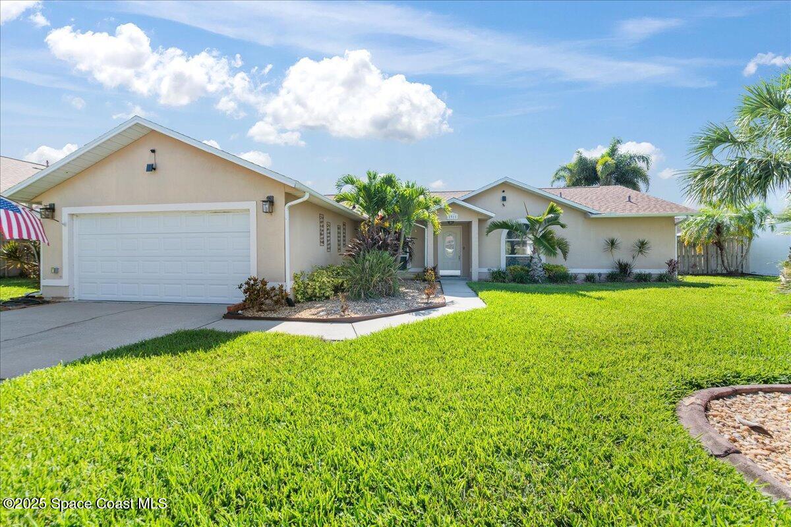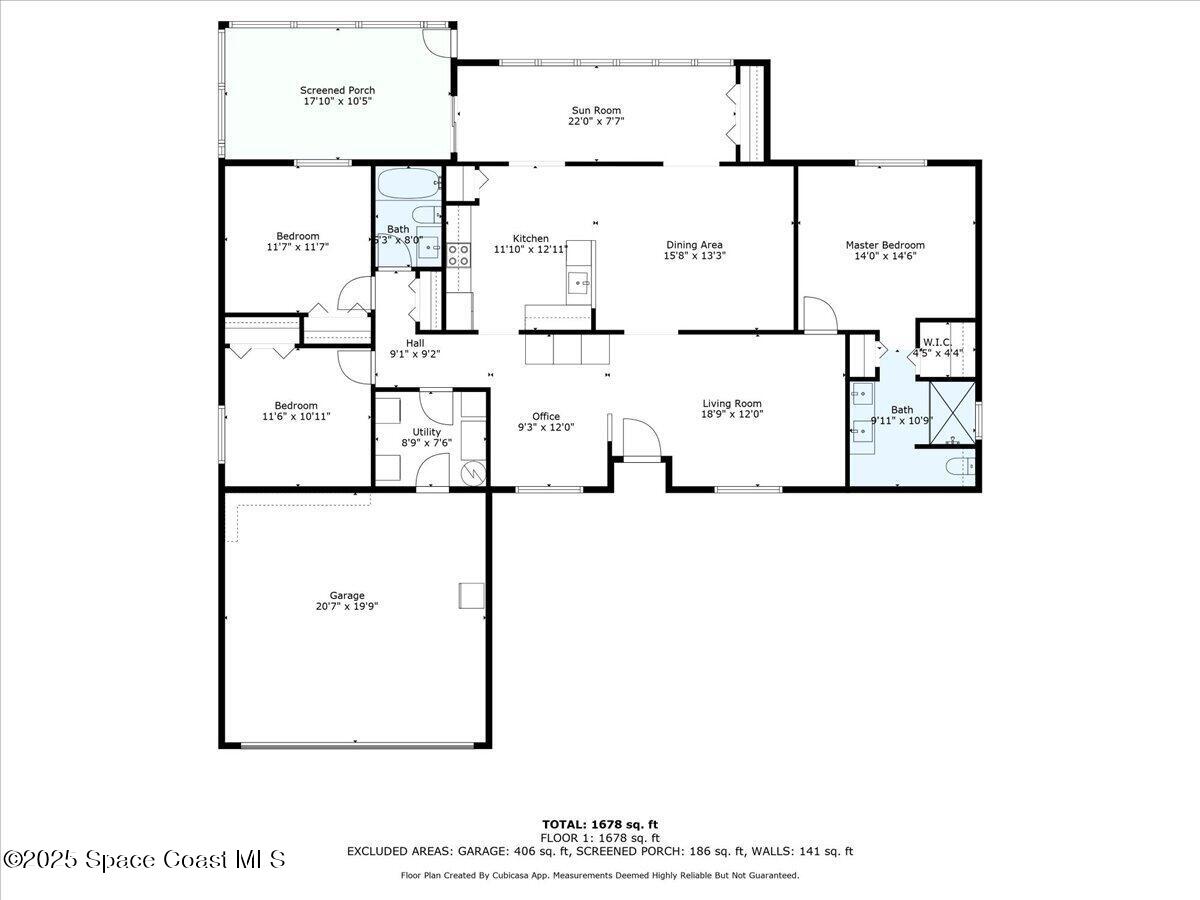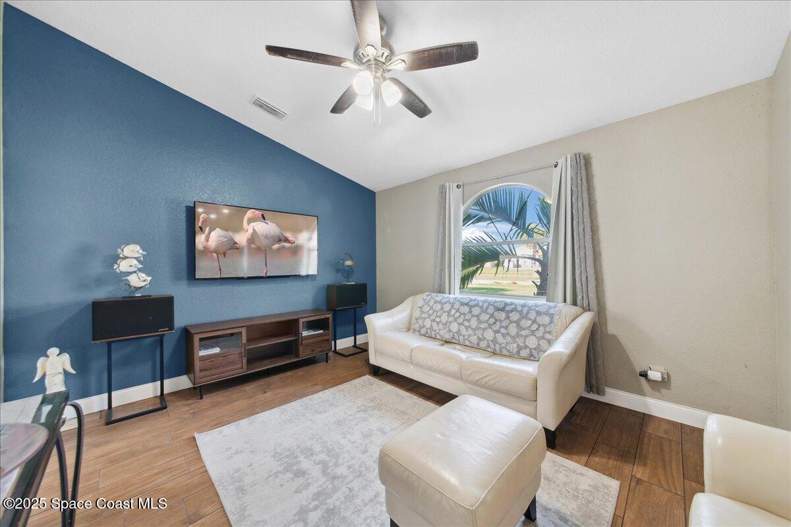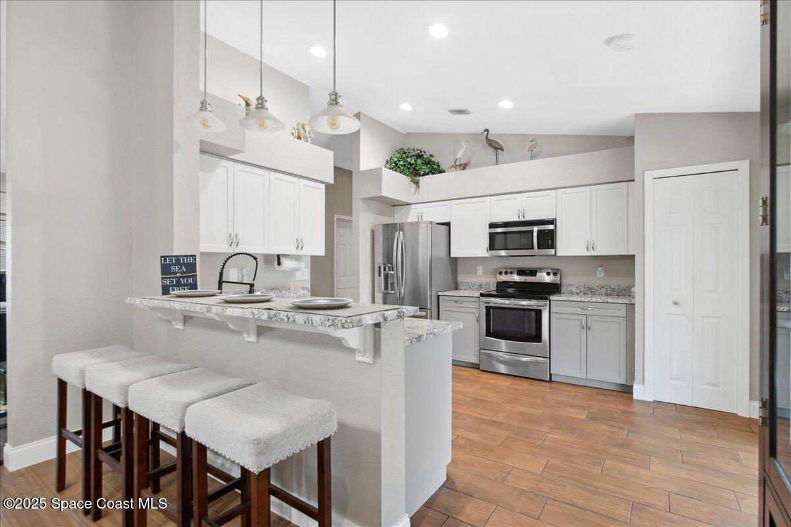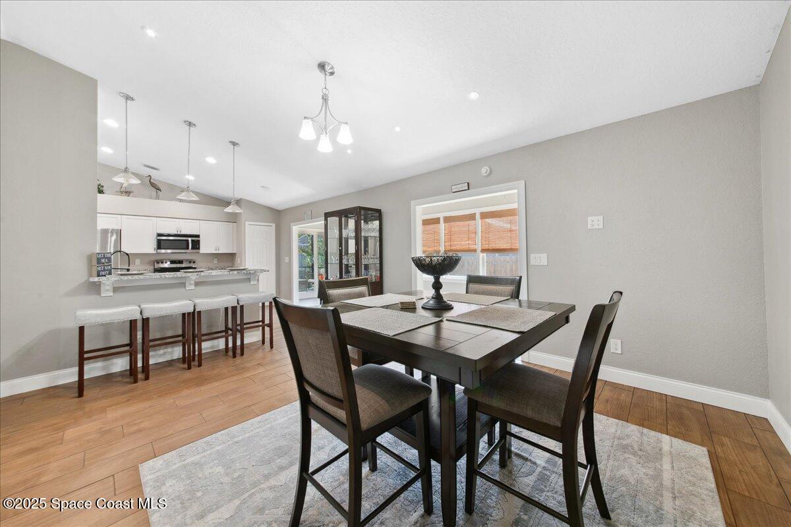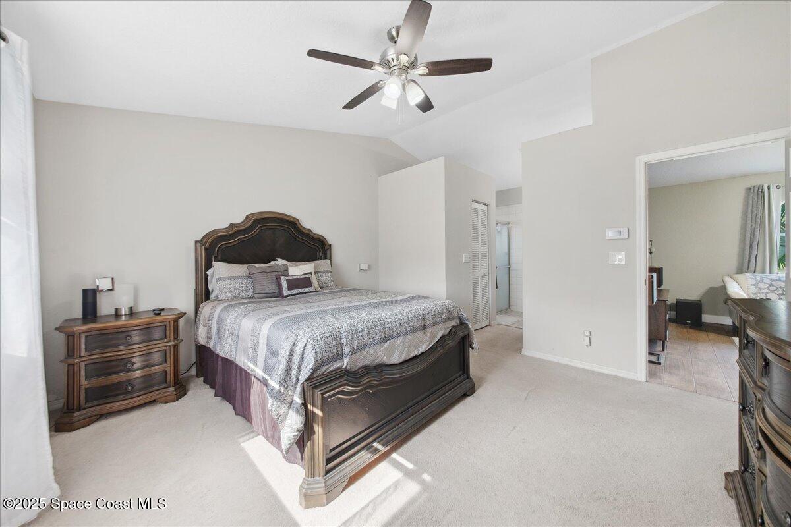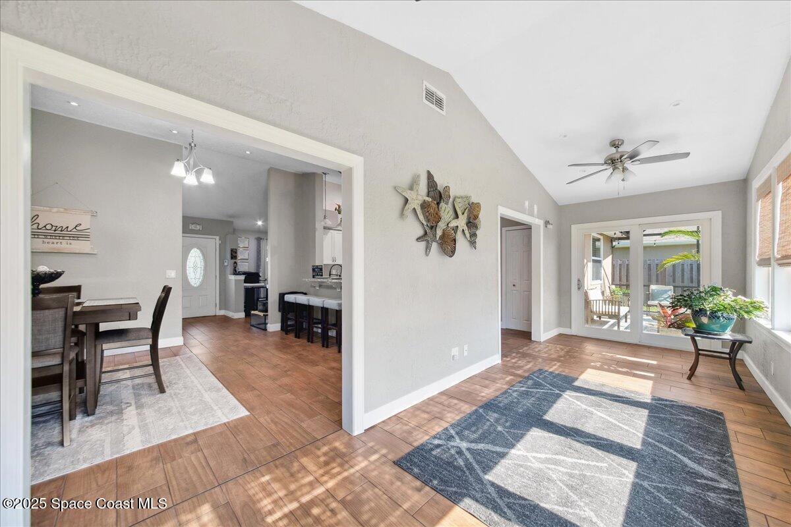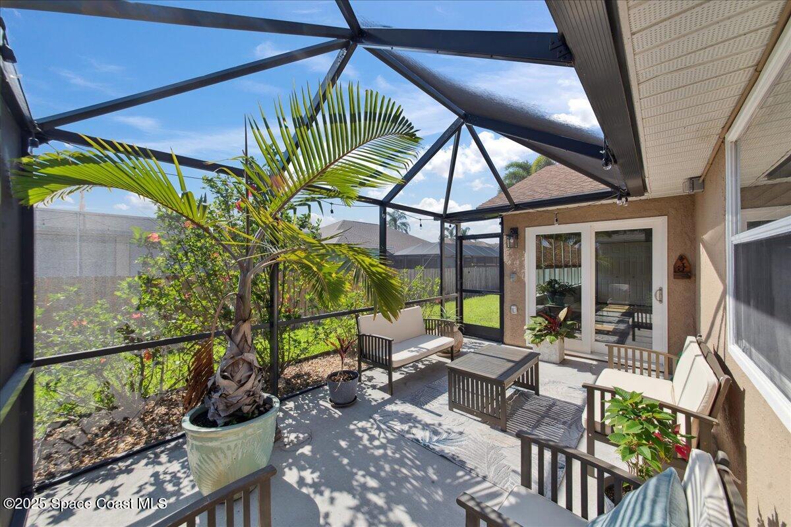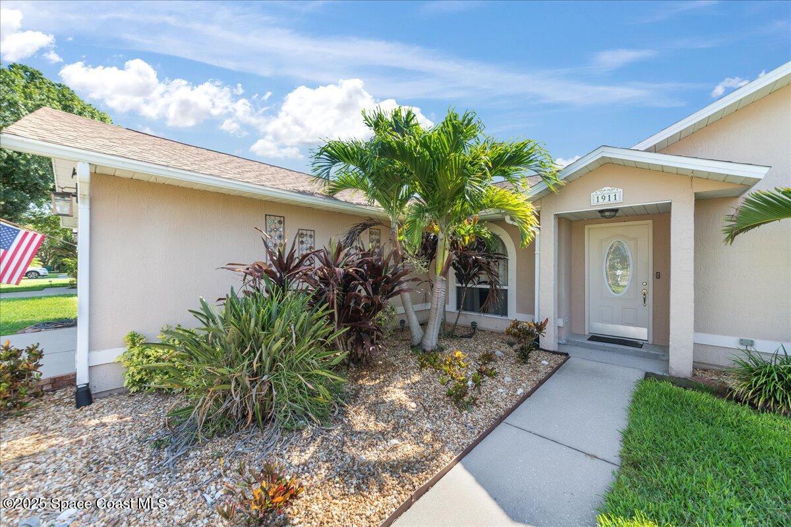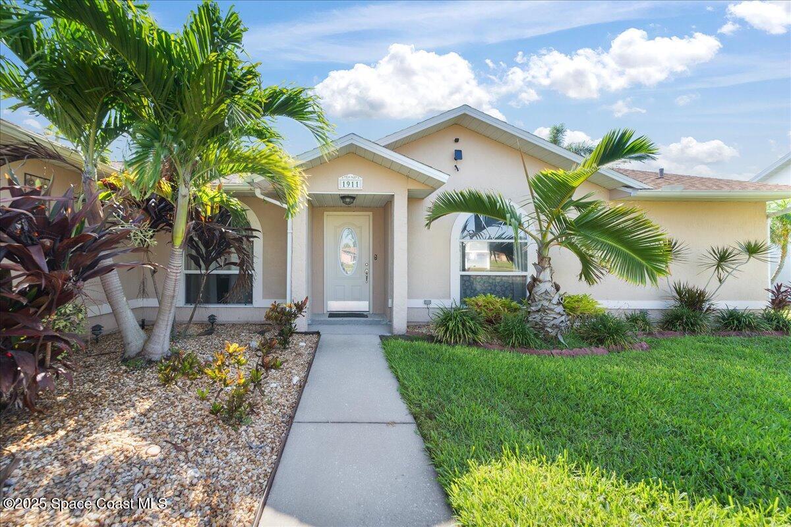1911 Crane Creek Boulevard, Melbourne, FL, 32940
1911 Crane Creek Boulevard, Melbourne, FL, 32940Basics
- Date added: Added 5 months ago
- Category: Residential
- Type: Single Family Residence
- Status: Active
- Bedrooms: 3
- Bathrooms: 2
- Area: 1750 sq ft
- Lot size: 0.18 sq ft
- Year built: 1991
- Subdivision Name: Six Mile Creek Phase III
- Bathrooms Full: 2
- Lot Size Acres: 0.18 acres
- Rooms Total: 0
- County: Brevard
- MLS ID: 1046876
Description
-
Description:
Welcome to your dream home in the heart of highly sought-after Six Mile Creek! This beautifully maintained 3-bedroom, 2-bath property offers the perfect blend of comfort, functionality, and style in an unbeatable location close to top-rated schools, shopping, dining, and major roadways. Step inside to a bright and open split floorplan with updated kitchen and baths, gorgeous tile flooring throughout main living areas, and vaulted ceilings that create an airy, welcoming vibe. The Florida room—dripping in natural light from walls of windows—makes the ideal flex space for a playroom, home office, or second living area. Out back, unwind in the peaceful screened-in lanai surrounded by lush landscaping and tropical vibes. Whether you're entertaining, relaxing, or working from home, this one checks all the boxes—and then some. Homes in this location don't last long! Roof 2020!
Show all description
Location
Building Details
- Construction Materials: Frame, Stucco
- Architectural Style: Ranch
- Sewer: Public Sewer
- Heating: Central, Electric, 1
- Current Use: Residential, Single Family
- Roof: Shingle
- Levels: One
Video
- Virtual Tour URL Unbranded: https://www.propertypanorama.com/instaview/spc/1046876
Amenities & Features
- Laundry Features: In Unit
- Flooring: Carpet, Laminate, Tile
- Utilities: Cable Connected, Electricity Connected, Sewer Connected, Water Connected
- Association Amenities: Maintenance Grounds, Playground
- Fencing: Back Yard, Wood, Fenced
- Parking Features: Garage
- Garage Spaces: 2, 1
- WaterSource: Public,
- Appliances: Dryer, Disposal, Dishwasher, Electric Cooktop, Electric Oven, Refrigerator, Washer
- Interior Features: Ceiling Fan(s), Pantry, Vaulted Ceiling(s), Primary Bathroom - Shower No Tub
- Lot Features: Sprinklers In Front, Sprinklers In Rear
- Patio And Porch Features: Patio
- Cooling: Central Air, Electric
Fees & Taxes
- Tax Assessed Value: $4,197.64
- Association Fee Frequency: Annually
School Information
- HighSchool: Viera
- Middle Or Junior School: Kennedy
- Elementary School: Quest
Miscellaneous
- Road Surface Type: Paved
- Listing Terms: Cash, Conventional, FHA, VA Loan
- Special Listing Conditions: Standard
Courtesy of
- List Office Name: RE/MAX Elite

