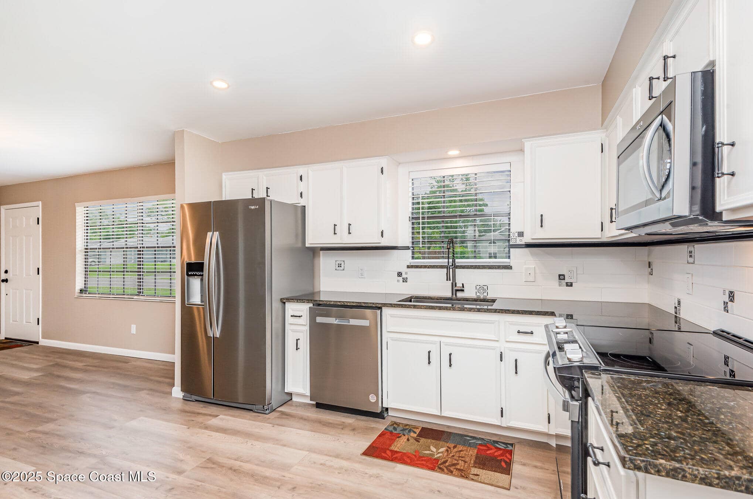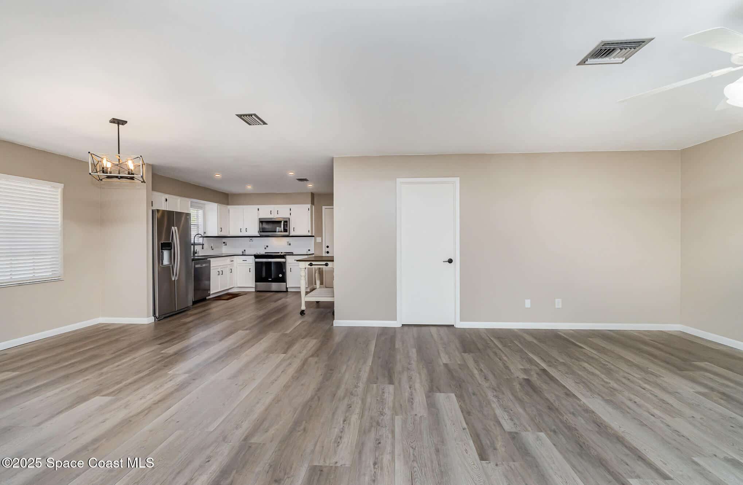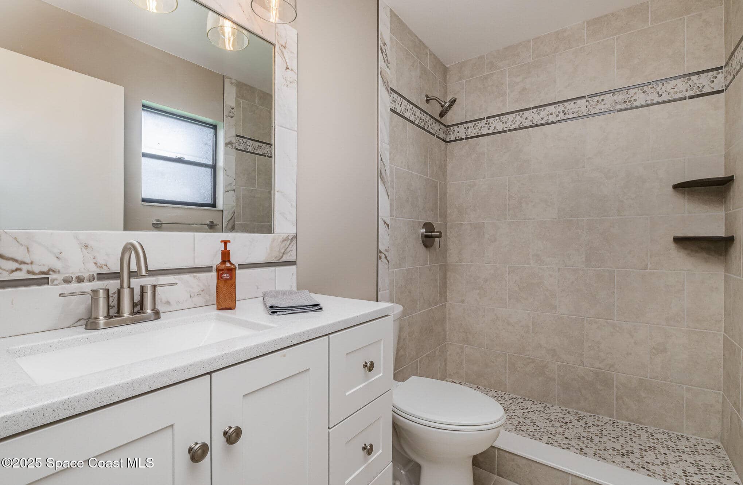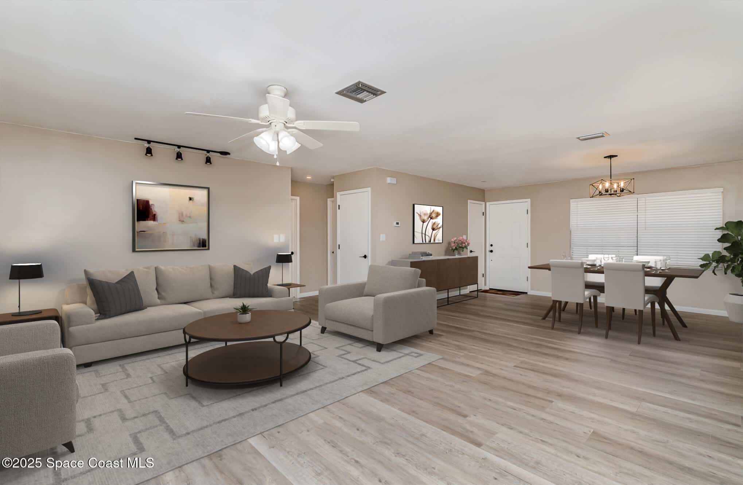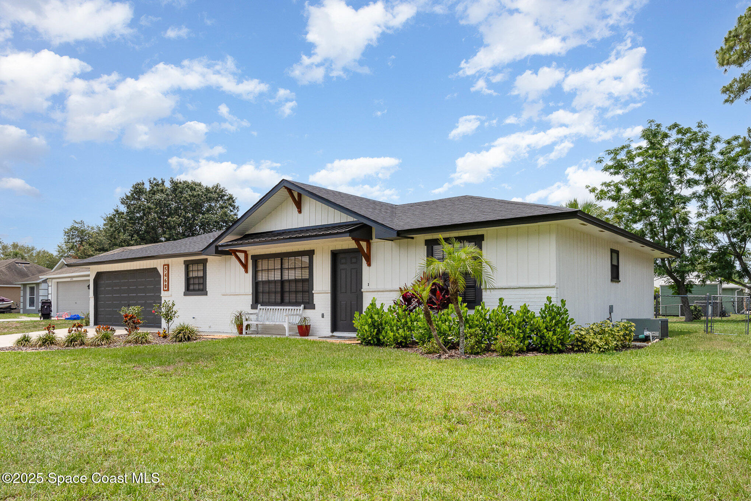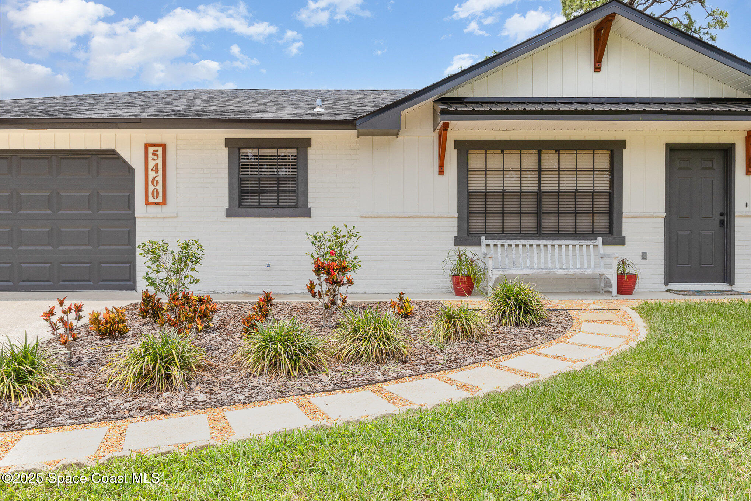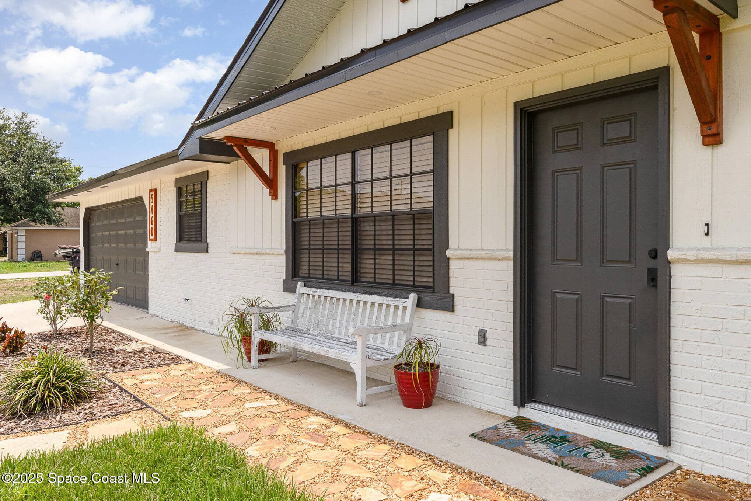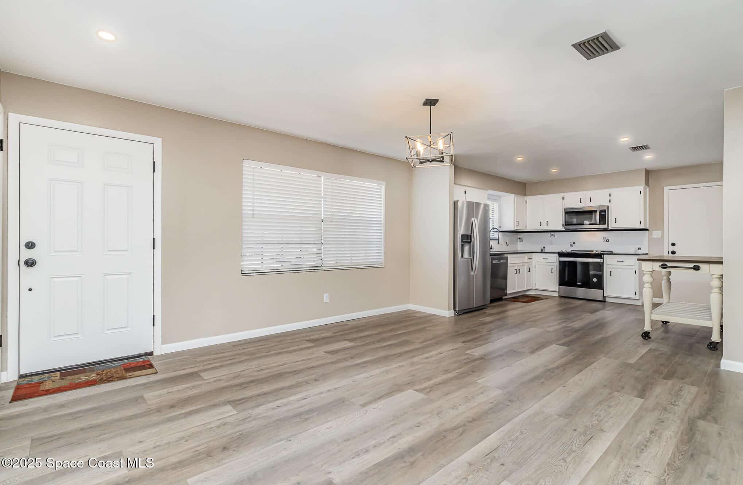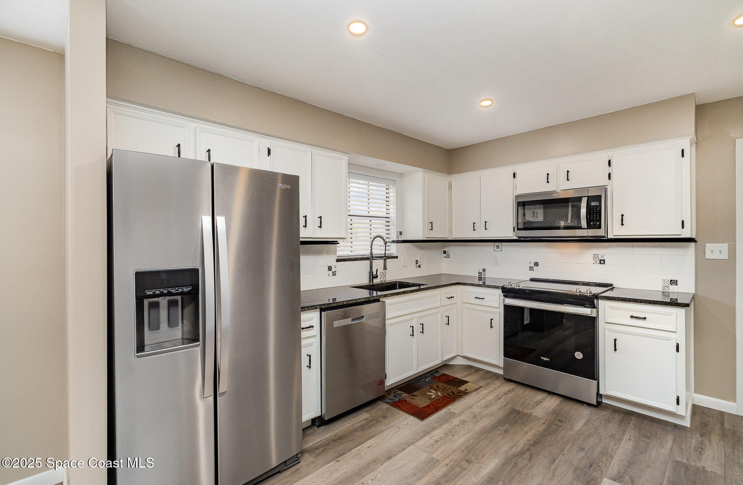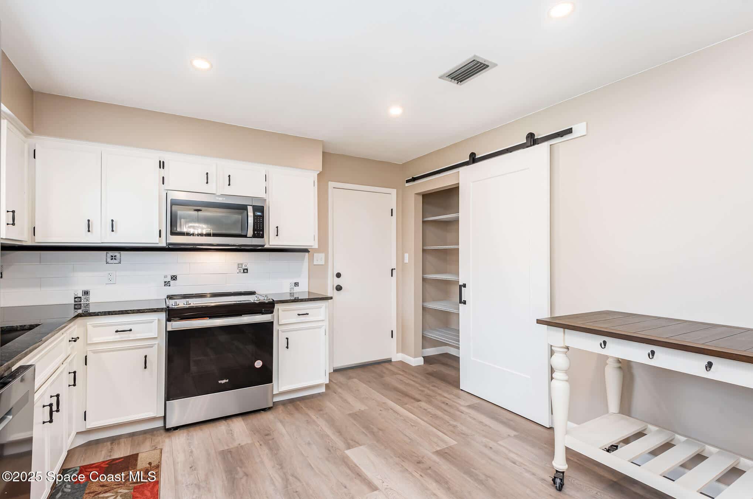5460 Holden Road, Cocoa, FL, 32927
5460 Holden Road, Cocoa, FL, 32927Basics
- Date added: Added 5 months ago
- Category: Residential
- Type: Single Family Residence
- Status: Active
- Bedrooms: 3
- Bathrooms: 2
- Area: 1262 sq ft
- Lot size: 0.24 sq ft
- Year built: 1981
- Subdivision Name: N Port St John Unit 4
- Bathrooms Full: 2
- Lot Size Acres: 0.24 acres
- Rooms Total: 0
- County: Brevard
- MLS ID: 1046949
Description
-
Description:
Beautifully Renovated Move-In-Ready Ranch-Style Home with 2-Car Garage nestled in a Quiet, Family-Friendly neighborhood. Fully updated throughout, this home features a brand-new Gable Roof (2024), fresh interior and exterior paint, Durable, Waterproof Wood-look flooring throughout living areas with New Carpet in the Bedrooms and Modern tiled bathrooms. Glass enclosed porch has outdoor carpet for added comfort.
Show all description
The modern kitchen boasts all-new Stainless Steel appliances, elegant Granite Countertops, and a spacious pantry with a stylish sliding Barn Door. Enjoy an Open-Concept layout enhanced by Recessed Lighting, ceiling fans in every bedroom and Custom Closet shelving for smart, stylish storage.
Additional highlights include a charming front overhang for added curb appeal and a well-maintained yard perfect for outdoor enjoyment. Conveniently located just minutes from local schools, the Intracoastal Waterway, and Fay Lake Wilderness Park.
Location
Building Details
- Building Area Total: 1736 sq ft
- Construction Materials: Frame
- Architectural Style: Ranch
- Sewer: Septic Tank
- Heating: Central, Electric, 1
- Current Use: Single Family
- Roof: Shingle
- Levels: One
Video
- Virtual Tour URL Unbranded: https://www.propertypanorama.com/instaview/spc/1046949
Amenities & Features
- Laundry Features: Electric Dryer Hookup, In Garage, Washer Hookup
- Flooring: Other
- Utilities: Electricity Connected, Water Connected
- Fencing: Back Yard, Chain Link
- Parking Features: Garage
- Garage Spaces: 2, 1
- WaterSource: Public,
- Appliances: Dishwasher, Electric Range, Microwave, Refrigerator
- Interior Features: Ceiling Fan(s), Kitchen Island, Open Floorplan, Pantry, Primary Bathroom - Shower No Tub, Split Bedrooms
- Lot Features: Few Trees
- Patio And Porch Features: Glass Enclosed, Rear Porch, Screened
- Cooling: Central Air, Electric
Fees & Taxes
- Tax Assessed Value: $3,308.60
School Information
- HighSchool: Space Coast
- Middle Or Junior School: Space Coast
- Elementary School: Challenger 7
Miscellaneous
- Listing Terms: Cash, Conventional, FHA, VA Loan
- Special Listing Conditions: Standard
- Pets Allowed: Yes
Courtesy of
- List Office Name: Dale Sorensen Real Estate Inc.

