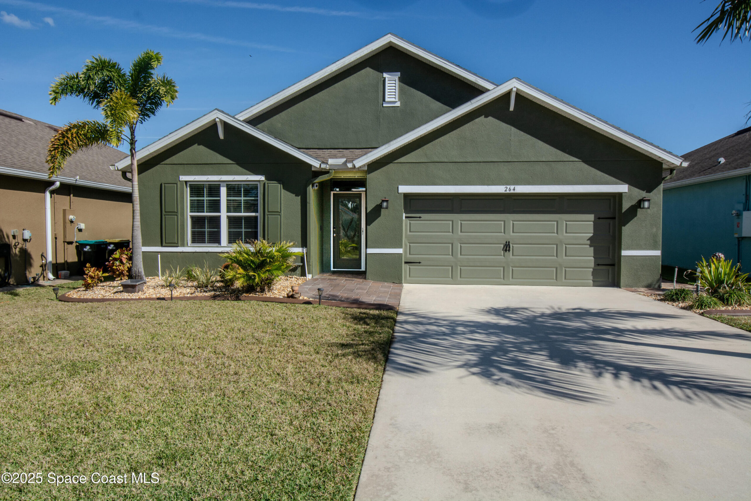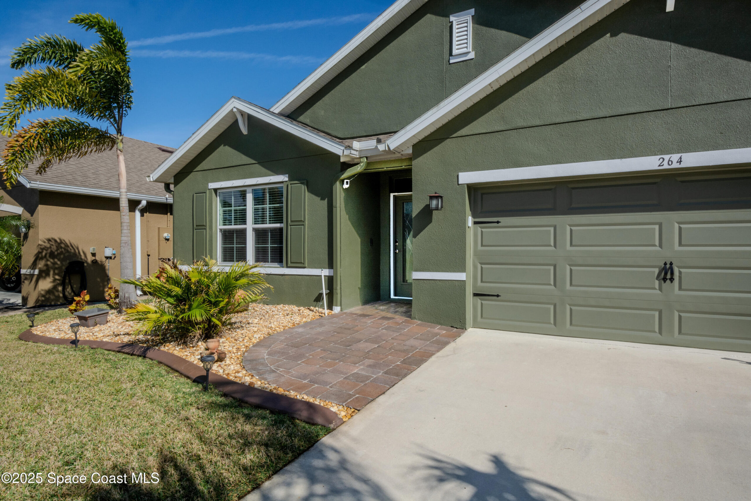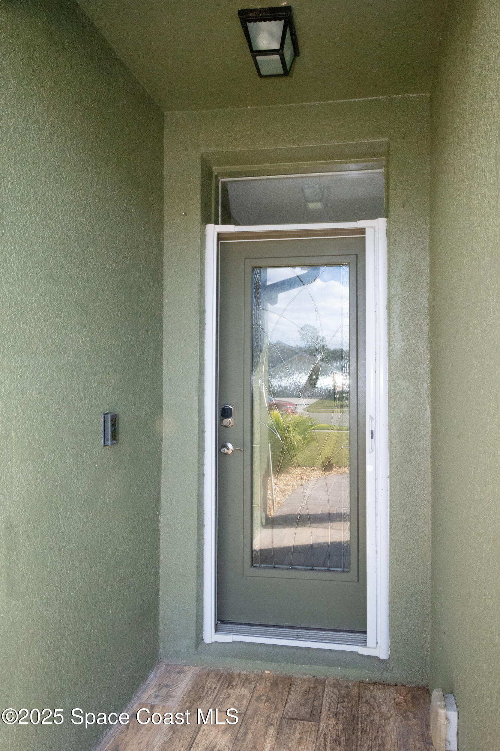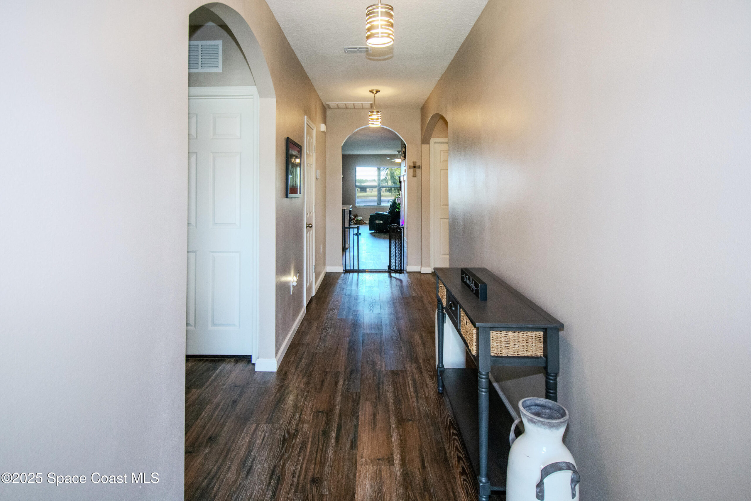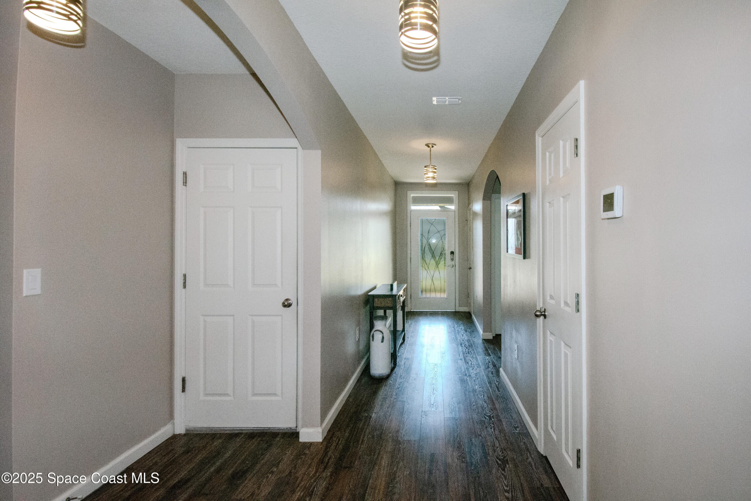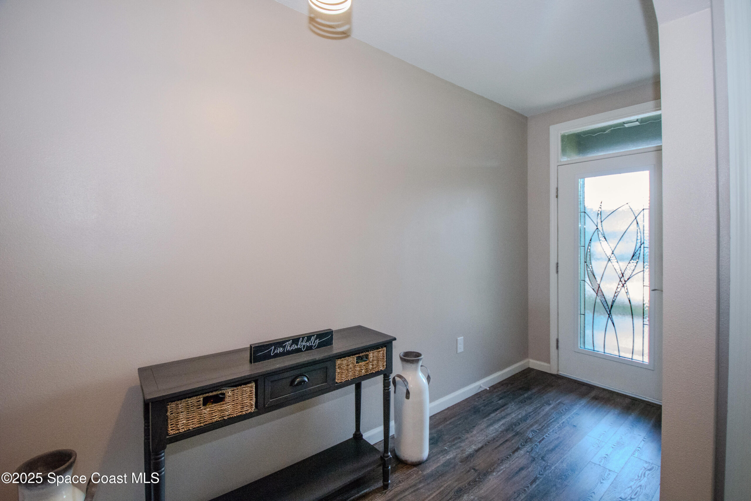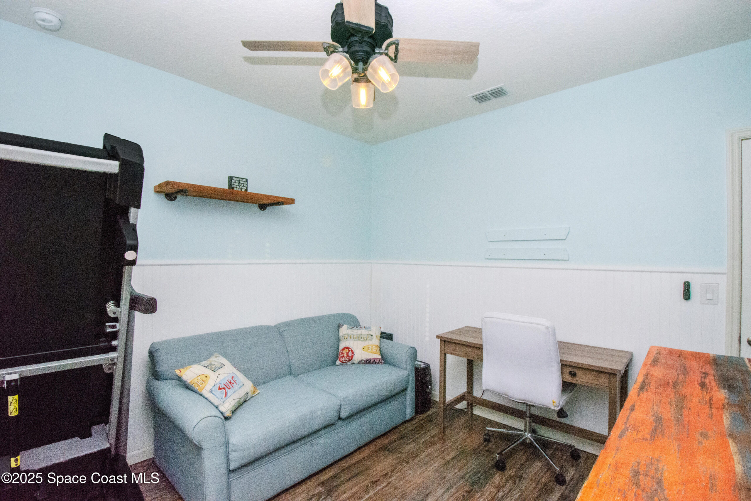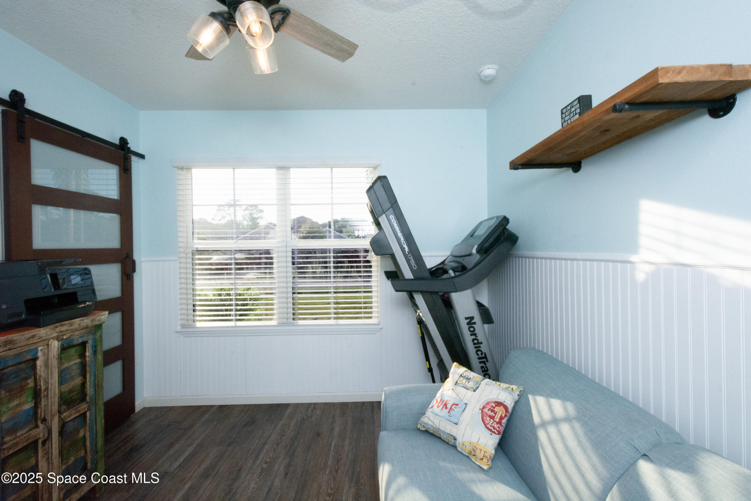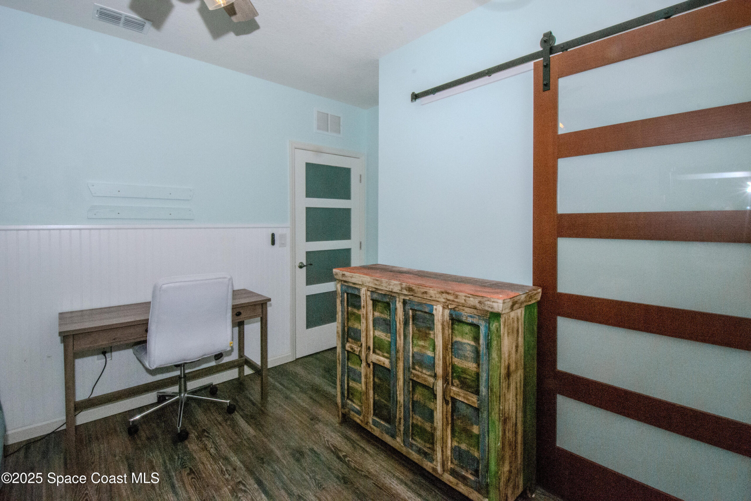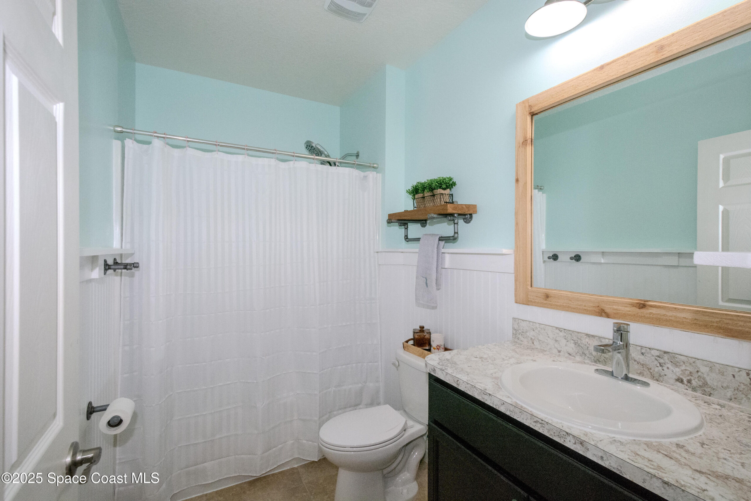264 Moray Drive, Palm Bay, FL, 32908
264 Moray Drive, Palm Bay, FL, 32908Basics
- Date added: Added 3 weeks ago
- Category: Residential
- Type: Single Family Residence
- Status: Active
- Bedrooms: 4
- Bathrooms: 2
- Area: 1846 sq ft
- Lot size: 0.14 sq ft
- Year built: 2018
- Subdivision Name: Brentwood Lakes PUD Phase IV
- Bathrooms Full: 2
- Lot Size Acres: 0.14 acres
- Rooms Total: 7
- Zoning: Single Family
- County: Brevard
- MLS ID: 1043605
Description
-
Description:
WATERFRONT home in gated community, a meticulously maintained fenced in yard, with pavers around the home, decorative curbing a deck and outdoor island with grill and granite countertop. Many updates inside this home include decorative window ledges, modern kitchen cabinets with Kraus sink and Kraus touchless faucet. LG SS Appliances, dishwasher & stove have ThinQ wi-fi capabilities, stove offers Air Fry, Proof and more. Custom walk-in primary closet. Baths have updated lighting, faucets & shower heads. The Murphy Bed with a fold out table/shelves, great for office/craft room. Hot water tank 12/2023, Generator Outlet, and private Irrigation well. HOA Dues include fiber optic cable and internet. 2 Community Pools and playgrounds.
Show all description
Location
- View: Lake
Building Details
- Building Area Total: 2395 sq ft
- Construction Materials: Block, Stucco
- Sewer: Public Sewer
- Heating: Central, Electric, Heat Pump, 1
- Current Use: Residential, Single Family
- Roof: Shingle
- Levels: One
Video
- Virtual Tour URL Unbranded: https://www.propertypanorama.com/instaview/spc/1043605
Amenities & Features
- Electric: 200+ Amp Service, Underground
- Flooring: Vinyl
- Utilities: Cable Connected, Electricity Connected, Sewer Connected, Water Connected
- Association Amenities: Gated, Maintenance Grounds, Playground, Security, Management - Off Site, Management - Full Time, Pool
- Fencing: Back Yard, Vinyl, Fenced
- Parking Features: Garage, Garage Door Opener
- Waterfront Features: Lake Front
- Garage Spaces: 2, 1
- WaterSource: Public, 1
- Appliances: Convection Oven, Dryer, Disposal, ENERGY STAR Qualified Dishwasher, Electric Range, Electric Water Heater, Ice Maker, Microwave, Refrigerator, Washer
- Interior Features: Breakfast Bar, Ceiling Fan(s), Kitchen Island, Open Floorplan, Pantry, Primary Bathroom - Shower No Tub
- Lot Features: Sprinklers In Front, Sprinklers In Rear, Other
- Patio And Porch Features: Covered, Deck, Rear Porch, Screened
- Exterior Features: Other
- Cooling: Central Air, Electric
Fees & Taxes
- Tax Assessed Value: $2,054.24
- Association Fee Frequency: Monthly
- Association Fee Includes: Cable TV, Internet, Security
School Information
- HighSchool: Heritage
- Middle Or Junior School: Central
- Elementary School: Jupiter
Miscellaneous
- Road Surface Type: Asphalt
- Listing Terms: Assumable, Cash, Conventional, FHA, VA Loan
- Special Listing Conditions: Standard, Owner Licensed RE
- Pets Allowed: Breed Restrictions, Cats OK, Dogs OK
Courtesy of
- List Office Name: Coastal Bee Real Estate

