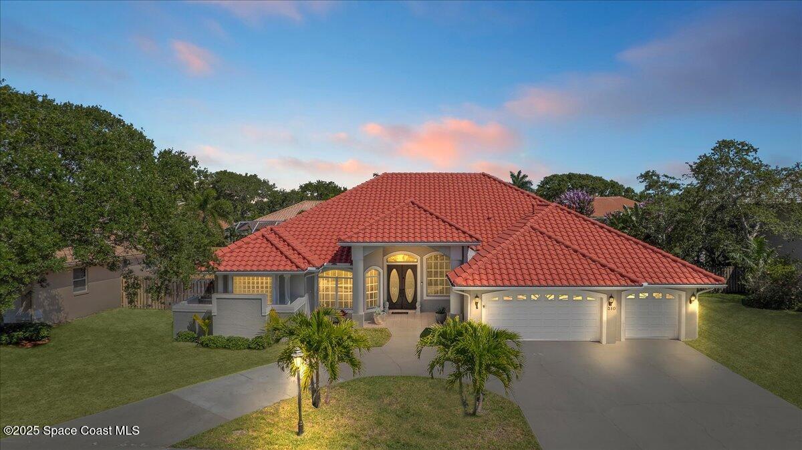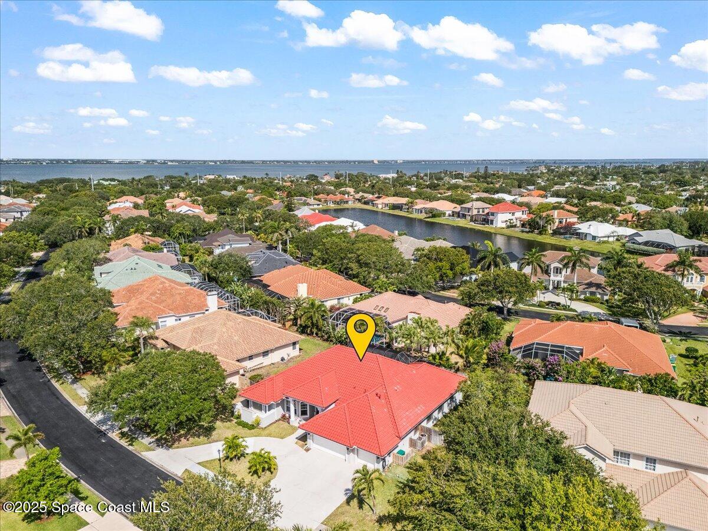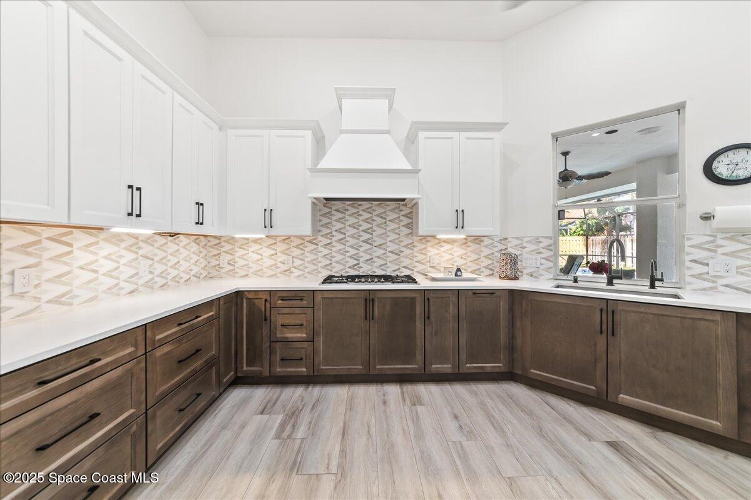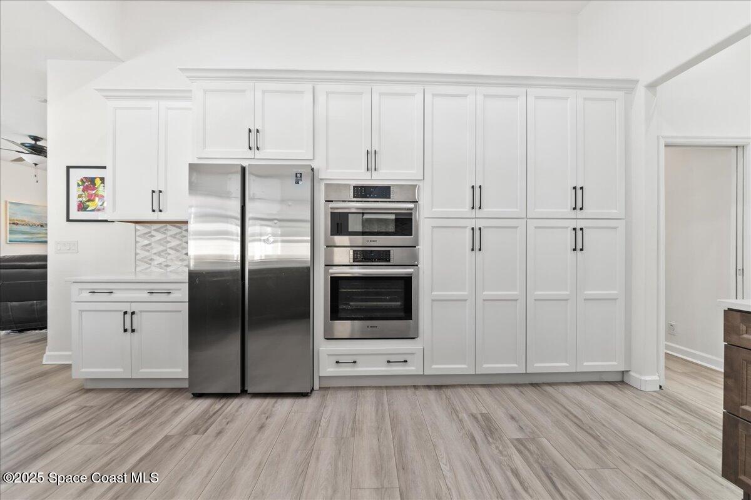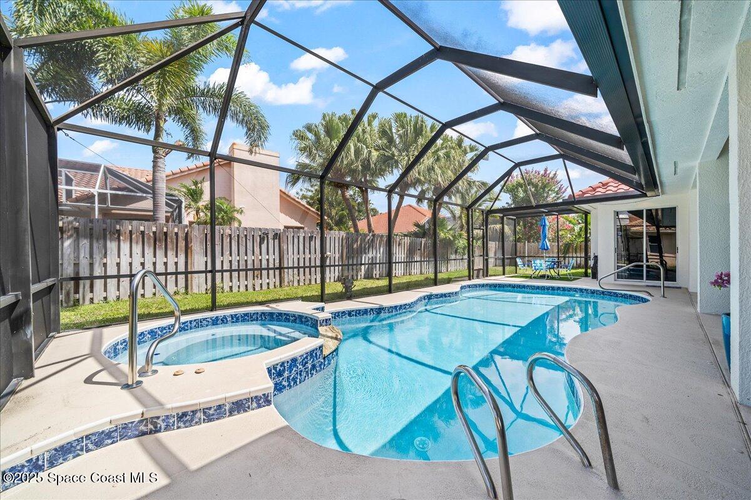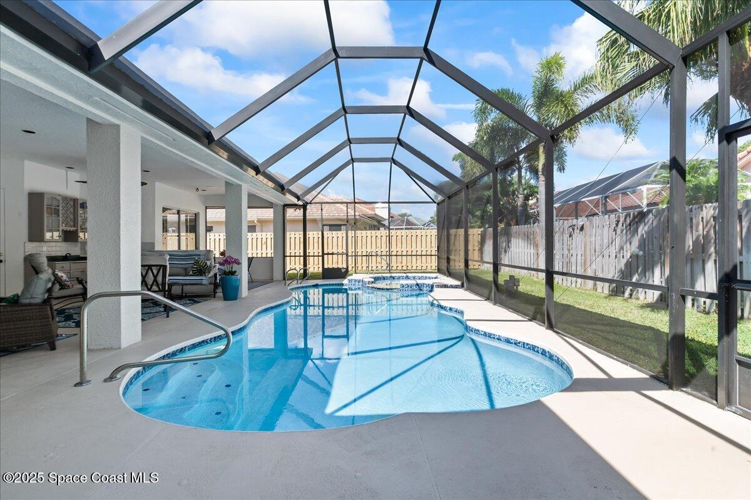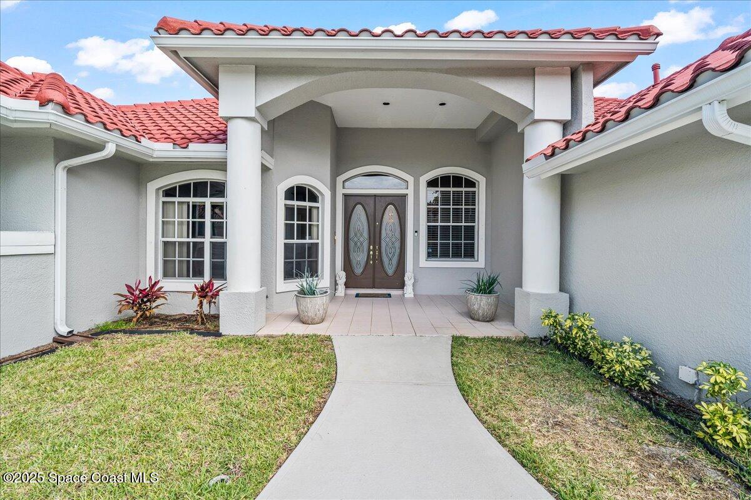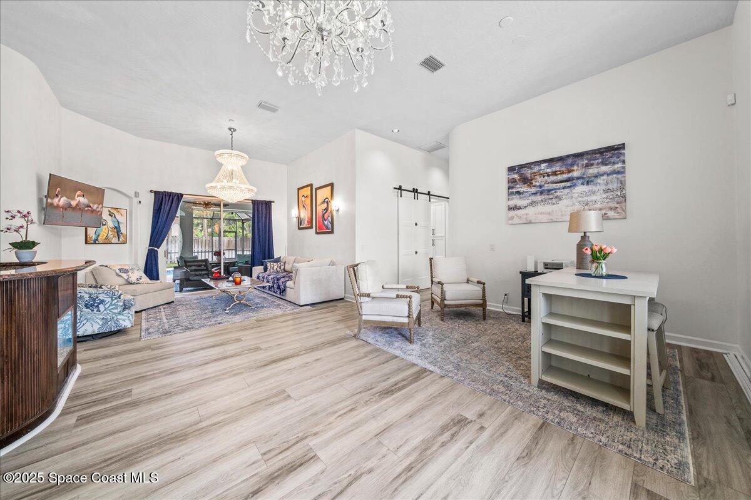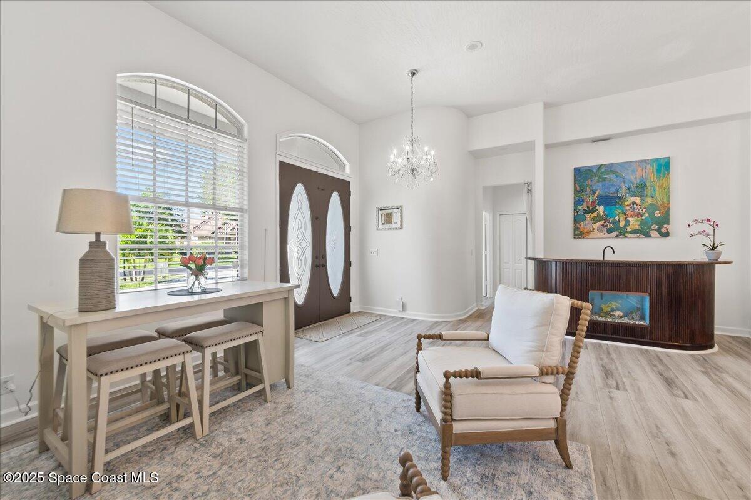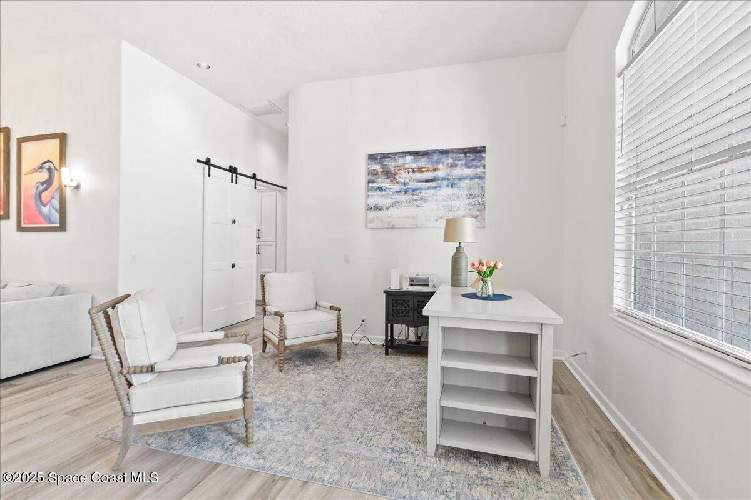310 Normandy Drive, Indialantic, FL, 32903
310 Normandy Drive, Indialantic, FL, 32903Basics
- Date added: Added 3 weeks ago
- Category: Residential
- Type: Single Family Residence
- Status: Active
- Bedrooms: 5
- Bathrooms: 4
- Area: 3001 sq ft
- Lot size: 0.25 sq ft
- Year built: 1994
- Subdivision Name: Cloisters Phase II The
- Bathrooms Full: 4
- Lot Size Acres: 0.25 acres
- Rooms Total: 0
- County: Brevard
- MLS ID: 1045282
Description
-
Description:
Experience upscale coastal living just steps from Indialantic's beautiful beaches and boardwalk in this meticulously renovated, single-story home. With 5 spacious bedrooms and 4 baths, this thoughtfully designed residence combines luxurious details with a relaxed, beachside vibe.Step through a stylish barn door into the heart of the home—a jaw-dropping kitchen featuring sleek quartz countertops, premium Bosch stainless steel appliances, and custom cabinetry with soft-close doors, deep pantry space, and designer hardware.Soaring ceilings and luxury vinyl flooring flow throughout, while oversized sliding doors open to a private outdoor oasis. The newly resurfaced pool and expansive screened-in patio offer a true resort-style escape, letting you soak up the coastal breeze without the bugs.The primary suite is a peaceful retreat with a spa-inspired bathroom—complete with dual Calcutta marble vanities, deep sinks, and an oversized shower with both rain and wall fixtures. Four of the five bedrooms easily fit king-size beds.Additional upgrades include a newer tile roof (2020), two HVAC units (2021), a resurfaced pool, newer gutters, a re-screened pool screen enclosure, fresh window moldings, and a newer irrigation well.The spacious three-car garage provides plenty of room for vehicles, beach gear, and storage. Located in the gated Cloisters community, you'll also enjoy low HOA fees, access to a clubhouse, community pool, tennis and pickleball courts, and everything the charming beach town of Indialantic has to offer.This is Florida living at its finestlaid-back, luxurious, and just minutes from the sand.
Show all description
Location
Building Details
- Building Area Total: 4304 sq ft
- Construction Materials: Block, Concrete, Stucco
- Sewer: Public Sewer
- Heating: Central, Natural Gas, 1
- Current Use: Residential
- Roof: Tile
- Levels: One
Video
- Virtual Tour URL Unbranded: https://www.propertypanorama.com/instaview/spc/1045282
Amenities & Features
- Laundry Features: Gas Dryer Hookup, Lower Level, In Unit
- Pool Features: Screen Enclosure
- Flooring: Tile, Vinyl
- Utilities: Cable Available, Electricity Available, Electricity Connected, Natural Gas Connected, Sewer Available, Sewer Connected, Sewer Not Available, Water Available, Water Connected
- Association Amenities: Clubhouse, Gated, Tennis Court(s), Pool
- Fencing: Back Yard, Wood
- Parking Features: Garage
- Fireplace Features: Gas
- Garage Spaces: 3, 1
- WaterSource: Public,
- Appliances: Dryer, Disposal, Dishwasher, Electric Oven, Gas Cooktop, Gas Water Heater, Microwave, Refrigerator, Washer
- Interior Features: Built-in Features, Ceiling Fan(s), Eat-in Kitchen, Open Floorplan, Primary Downstairs, Walk-In Closet(s), Primary Bathroom - Shower No Tub, Split Bedrooms
- Lot Features: Sprinklers In Front, Sprinklers In Rear
- Patio And Porch Features: Rear Porch, Screened
- Exterior Features: Outdoor Kitchen, Storm Shutters
- Cooling: Central Air
Fees & Taxes
- Tax Assessed Value: $9,745.39
- Association Fee Frequency: Annually
- Association Fee Includes: Other
School Information
- HighSchool: Melbourne
- Middle Or Junior School: Hoover
- Elementary School: Indialantic
Miscellaneous
- Road Surface Type: Asphalt
- Listing Terms: Cash, Conventional, FHA, VA Loan
- Special Listing Conditions: Standard
- Pets Allowed: Cats OK, Dogs OK, Yes
Courtesy of
- List Office Name: J. Edwards Real Estate

