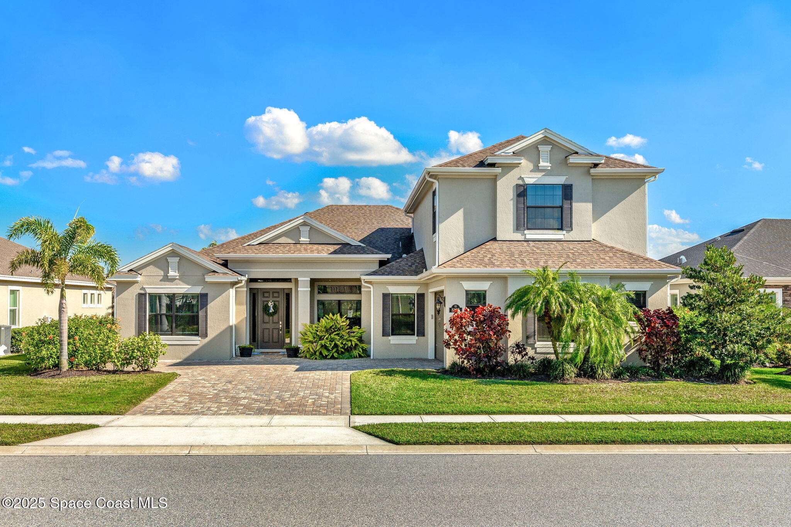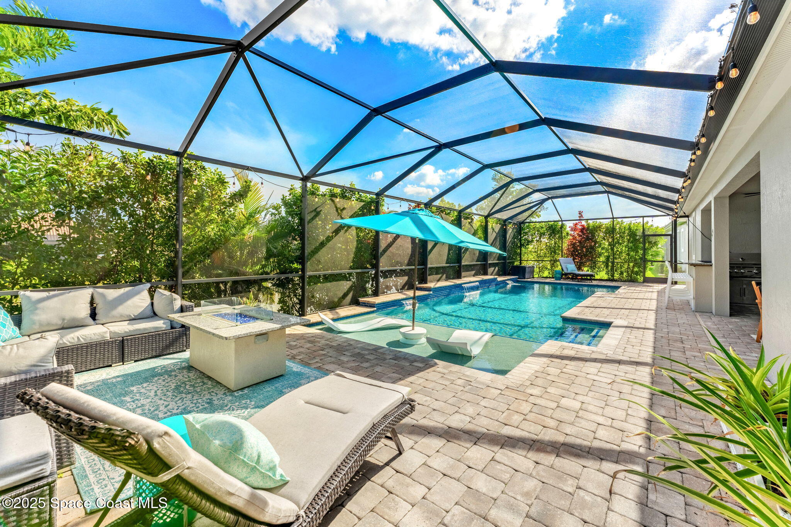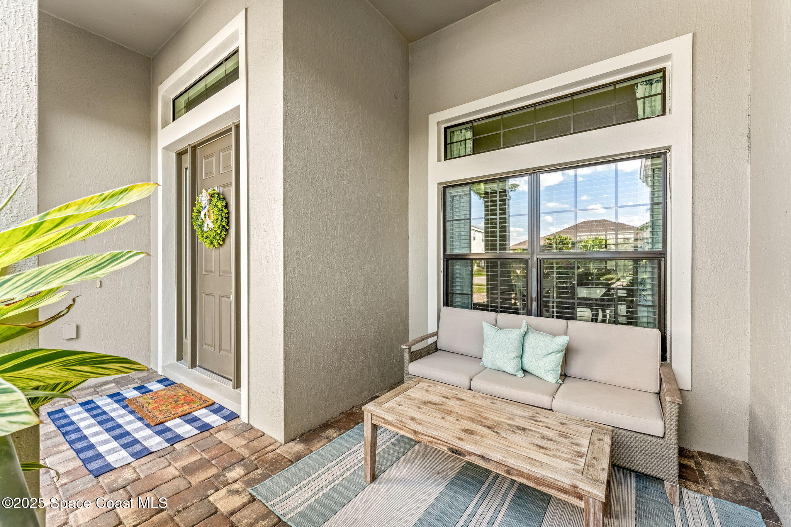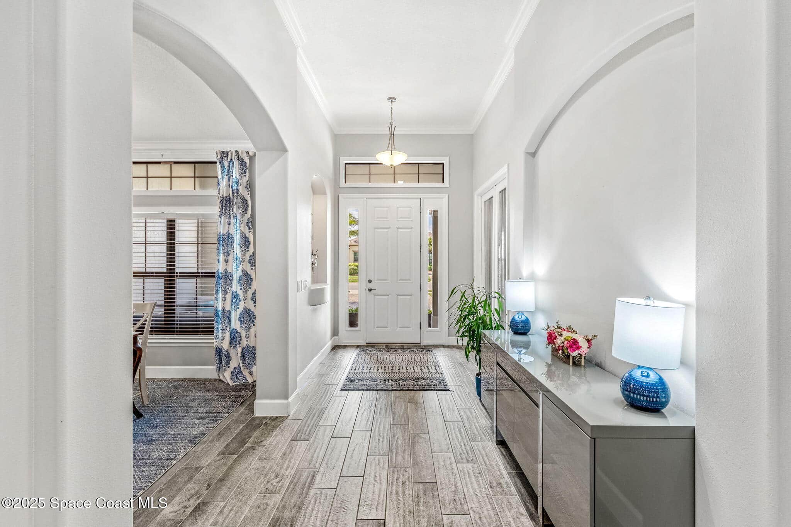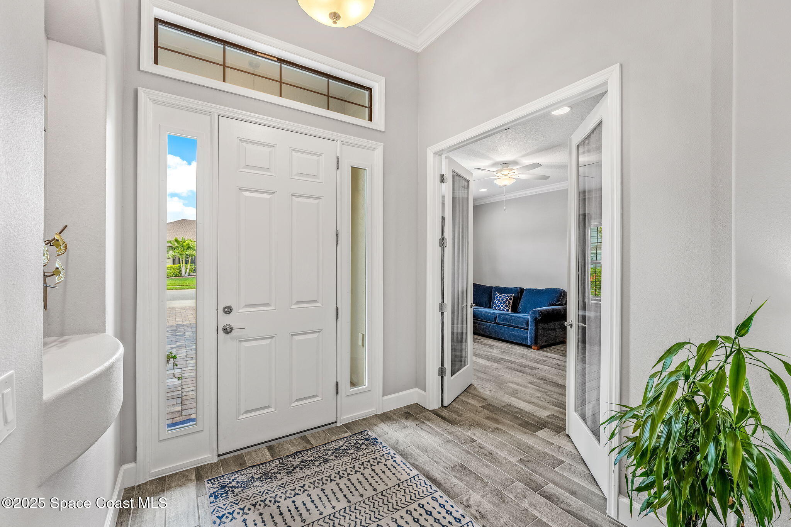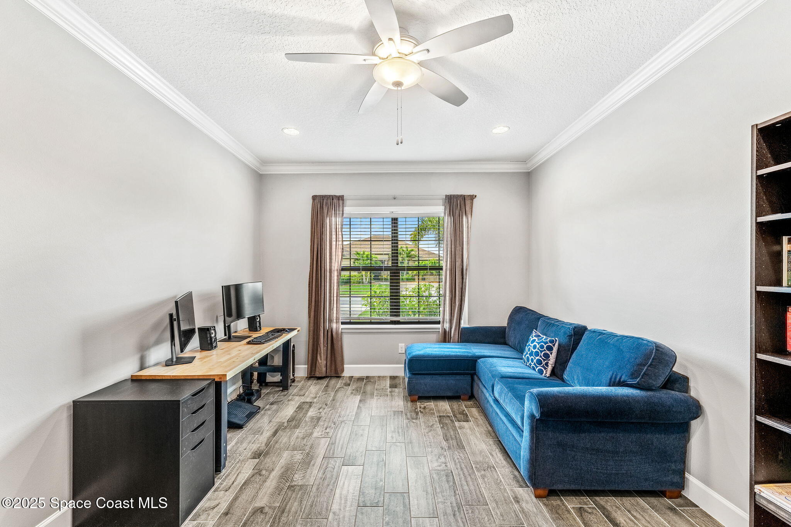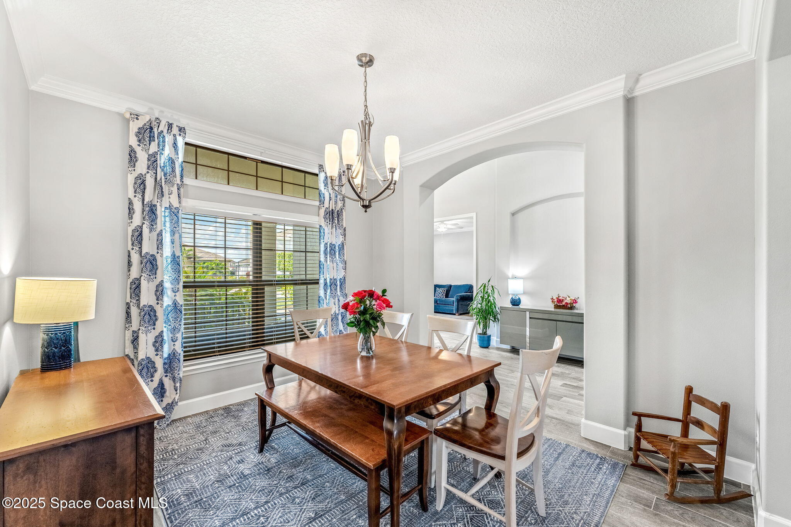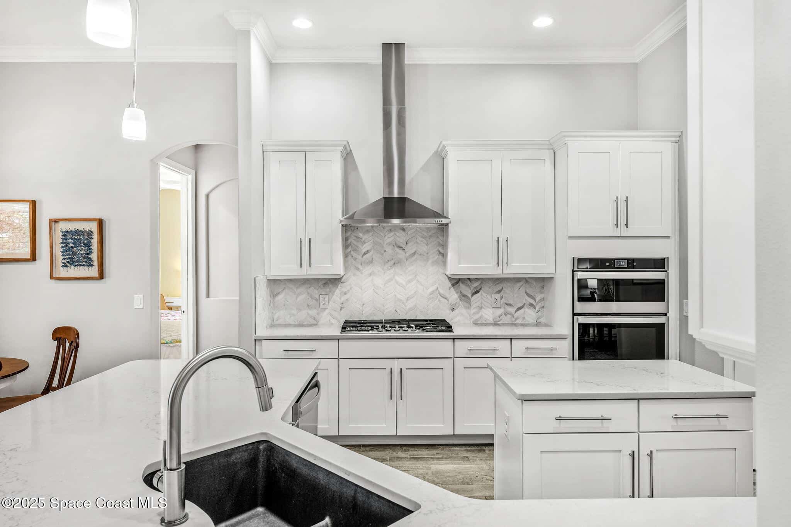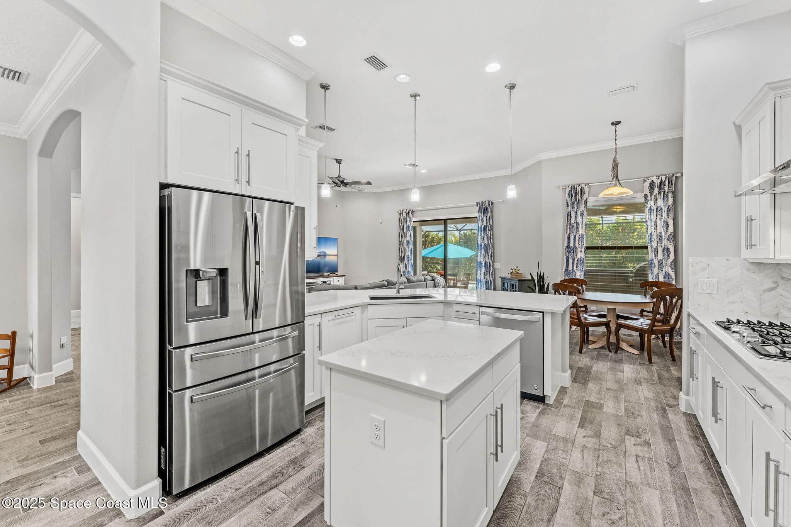8187 Crimson Drive, Melbourne, FL, 32940
8187 Crimson Drive, Melbourne, FL, 32940Basics
- Date added: Added 5 months ago
- Category: Residential
- Type: Single Family Residence
- Status: Active
- Bedrooms: 5
- Bathrooms: 4
- Area: 3580 sq ft
- Lot size: 0.23 sq ft
- Year built: 2019
- Subdivision Name: Stonecrest
- Bathrooms Full: 4
- Lot Size Acres: 0.23 acres
- Rooms Total: 0
- County: Brevard
- MLS ID: 1038769
Description
-
Description:
Located in gated Stonecrest, this stunning lakefront home offers 5 bedrooms PLUS a private office and 4 full baths. The desirable Montgomery II floor plan features 4 bedrooms on the main level, with a private upstairs suite - ideal for guests or multigenerational living. A separate private office provides space to work or study from home. The bright, open living area features tile flooring and plenty of natural light, creating a welcoming atmosphere. The gourmet kitchen showcases quartz counters, maple cabinetry, stainless appliances, a large island, and designer backsplash. Step outside to a private screened lanai with a larger-than-average pool, soothing water features, and a summer kitchen with built-in grill - perfect for year round enjoyment. Additional highlights include a paver driveway, 2-car garage, and lush tropical landscaping. Enjoy lake views, resort-style living, and a prime location near top schools, parks, and shopping. Minutes away from Addison Village clubhouse!
Show all description
Location
- View: Lake, Pool, Water
Building Details
- Construction Materials: Concrete, Stucco
- Sewer: Public Sewer
- Heating: Central, Electric, 1
- Current Use: Residential, Single Family
- Levels: Two
Video
- Virtual Tour URL Unbranded: https://www.propertypanorama.com/instaview/spc/1038769
Amenities & Features
- Laundry Features: Electric Dryer Hookup, Washer Hookup
- Pool Features: Heated, In Ground, Screen Enclosure, Waterfall
- Flooring: Carpet, Tile
- Utilities: Cable Available, Electricity Connected, Natural Gas Connected, Sewer Connected, Water Connected
- Fencing: Back Yard, Wrought Iron
- Parking Features: Attached, Garage
- Waterfront Features: Lake Front
- Garage Spaces: 2, 1
- WaterSource: Public, 1
- Appliances: ENERGY STAR Qualified Dishwasher, Gas Oven, Gas Range, Microwave, Refrigerator
- Interior Features: Breakfast Bar, Entrance Foyer, His and Hers Closets, In-Law Floorplan, Pantry, Primary Downstairs, Vaulted Ceiling(s), Walk-In Closet(s), Split Bedrooms, Guest Suite
- Lot Features: Few Trees
- Patio And Porch Features: Covered, Front Porch, Patio, Screened
- Exterior Features: Fire Pit
- Cooling: Central Air, Electric
Fees & Taxes
- Tax Assessed Value: $8,430.15
- Association Fee Frequency: Semi-Annually
- Association Fee Includes: Maintenance Grounds
School Information
- HighSchool: Viera
- Middle Or Junior School: Viera Middle School
Miscellaneous
- Listing Terms: Cash, Conventional, FHA, VA Loan
- Special Listing Conditions: Standard
- Pets Allowed: Yes
Courtesy of
- List Office Name: Compass Florida, LLC

