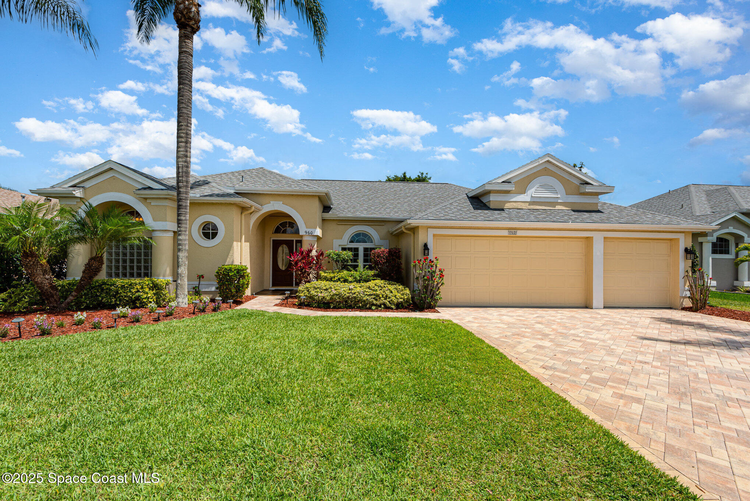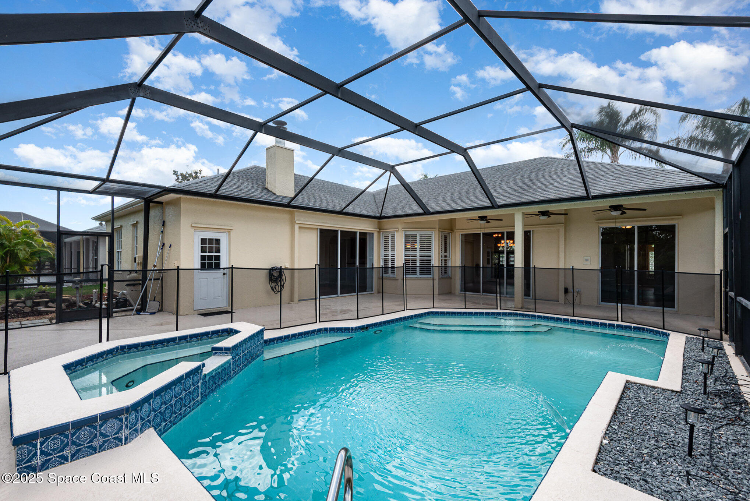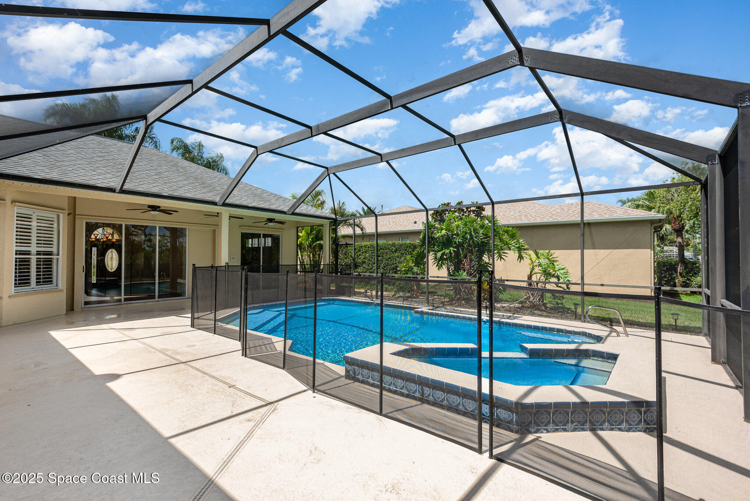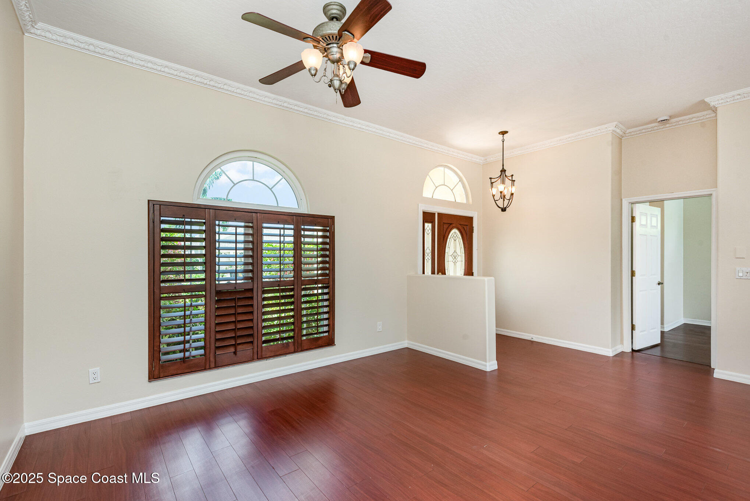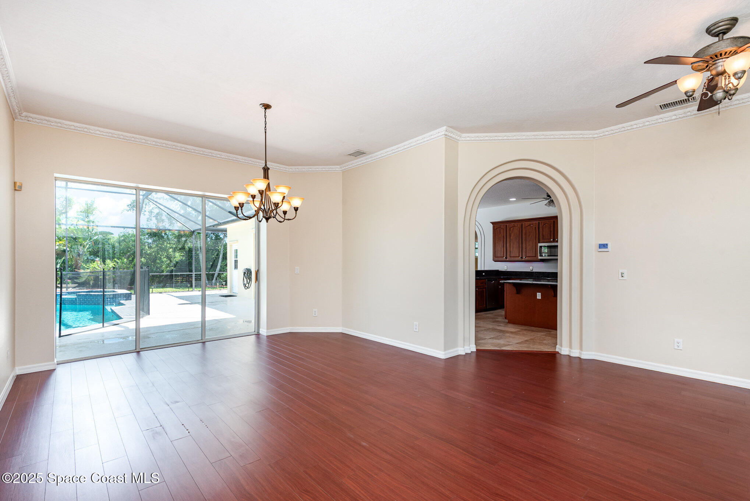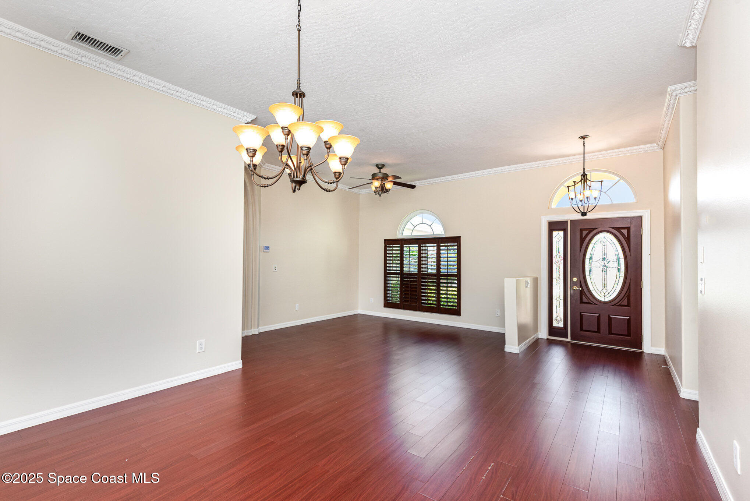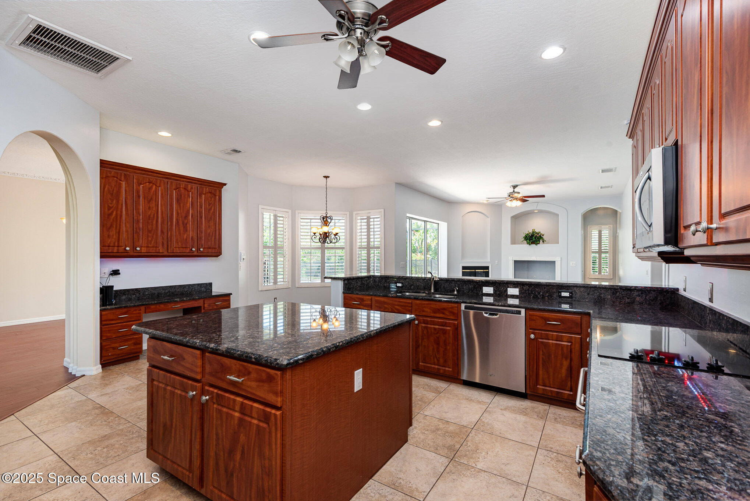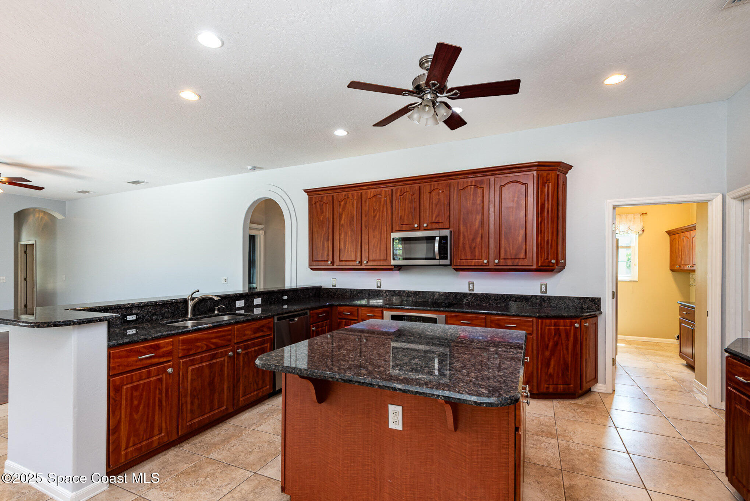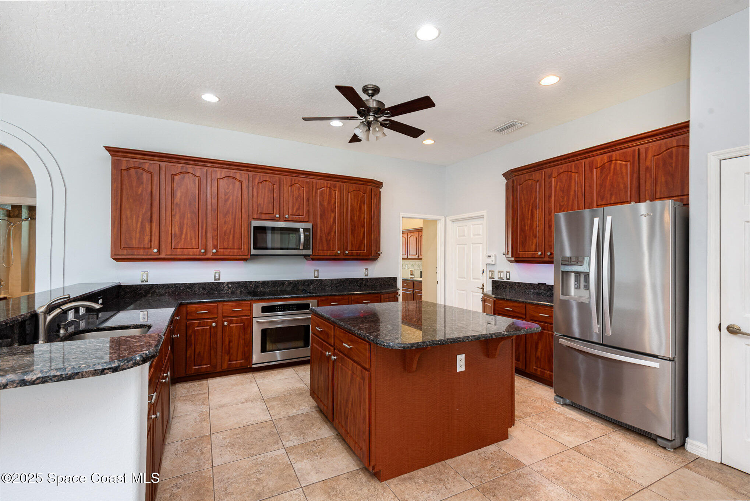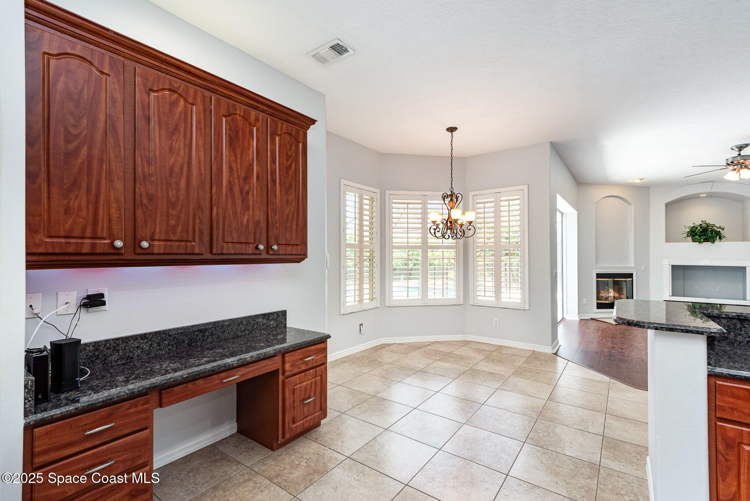960 Fostoria Drive, Melbourne, FL, 32940
960 Fostoria Drive, Melbourne, FL, 32940Basics
- Date added: Added 5 months ago
- Category: Residential
- Type: Single Family Residence
- Status: Active
- Bedrooms: 4
- Bathrooms: 3
- Area: 2366 sq ft
- Lot size: 0.24 sq ft
- Year built: 1996
- Subdivision Name: Waterford Place Unit 3
- Bathrooms Full: 3
- Lot Size Acres: 0.24 acres
- Rooms Total: 0
- Zoning: Residential
- County: Brevard
- MLS ID: 1046137
Description
-
Description:
Step into this spacious and elegant home through a striking leaded glass front door. Inside, you'll find an open layout featuring a gourmet kitchen with a built in desk area, large working island, stainless appliances, granite countertops perfect for both everyday living and entertaining. Formal dining and living rooms. The family room includes triple sliding glass doors that open to a screened- in covered porch and pool with a serene private view. A cozy gas fireplace adds warmth and charm, while a bright breakfast nook with a large picture window offers a perfect spot for morning coffee. With four generous bedrooms, three full bathrooms, and a three car garage, this home blends style and functionality. A paver driveway and beautiful landscape adds to the curb appeal and completes the upscale look.
Show all description
New roof 2019, new hot water heater 2023, new ac 2021, all ducts sealed cleaned and sanitized in 2025, 2022 paver driveway and impact windows whole home except sliders have shutters .
Location
Building Details
- Construction Materials: Concrete, Stucco
- Sewer: Public Sewer
- Heating: Central, Electric, 1
- Current Use: Residential, Single Family
- Roof: Shingle
Video
- Virtual Tour URL Unbranded: https://www.propertypanorama.com/instaview/spc/1046137
Amenities & Features
- Laundry Features: Electric Dryer Hookup, Sink
- Pool Features: In Ground, Screen Enclosure
- Flooring: Laminate, Tile
- Utilities: Cable Available, Electricity Connected, Natural Gas Connected, Sewer Connected, Water Connected
- Parking Features: Attached, Garage, Garage Door Opener
- Fireplace Features: Gas
- Garage Spaces: 3, 1
- WaterSource: Public,
- Appliances: Disposal, Dishwasher, Electric Cooktop, Electric Oven, Microwave, Refrigerator
- Interior Features: Breakfast Bar, Built-in Features, Ceiling Fan(s), Eat-in Kitchen, Kitchen Island, Open Floorplan, Pantry, Walk-In Closet(s), Primary Bathroom -Tub with Separate Shower, Split Bedrooms, Breakfast Nook
- Lot Features: Sprinklers In Front, Sprinklers In Rear, Wetlands
- Spa Features: In Ground
- Patio And Porch Features: Covered, Porch, Rear Porch, Screened
- Exterior Features: Storm Shutters, Impact Windows
- Fireplaces Total: 1
- Cooling: Central Air, Electric
Fees & Taxes
- Tax Assessed Value: $3,646.03
- Association Fee Frequency: Annually
School Information
- HighSchool: Viera
- Middle Or Junior School: DeLaura
- Elementary School: Suntree
Miscellaneous
- Listing Terms: Cash, Conventional, FHA, VA Loan
- Special Listing Conditions: Standard
- Pets Allowed: Yes
Courtesy of
- List Office Name: RE/MAX Solutions

