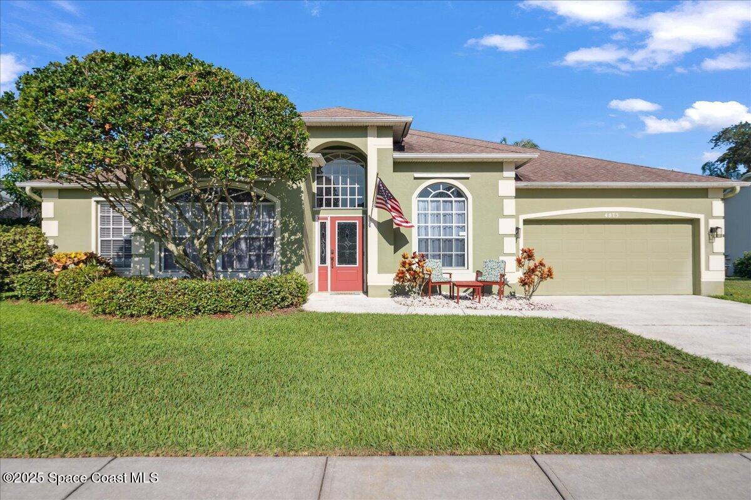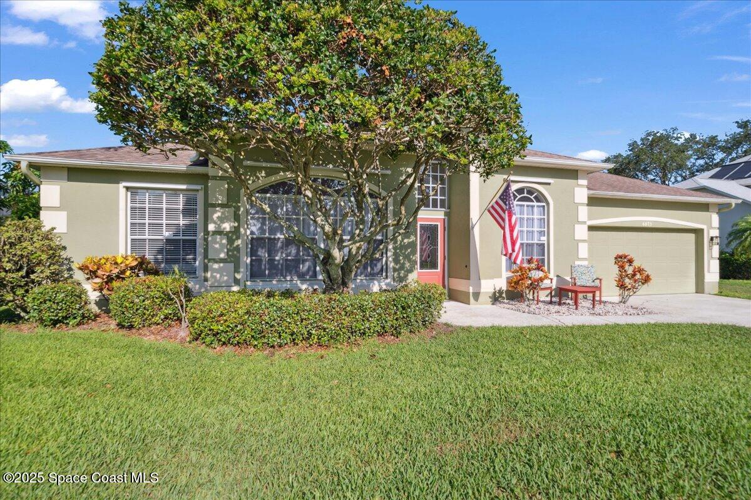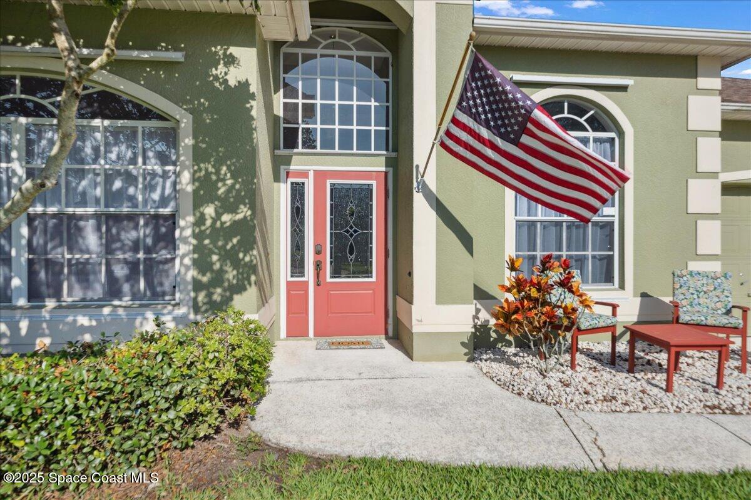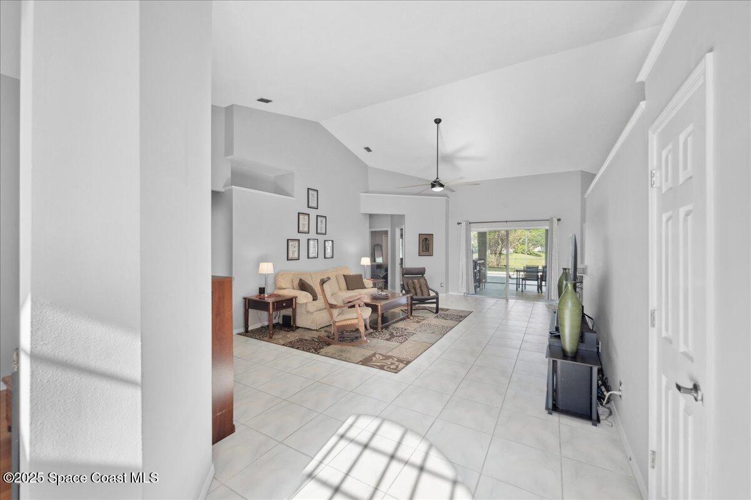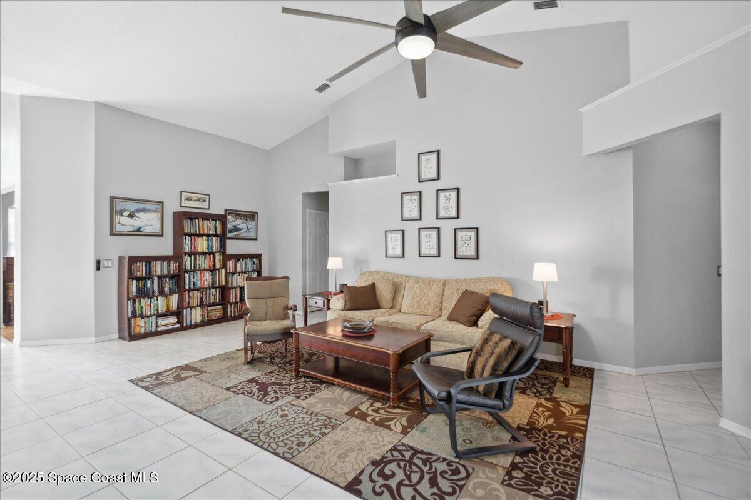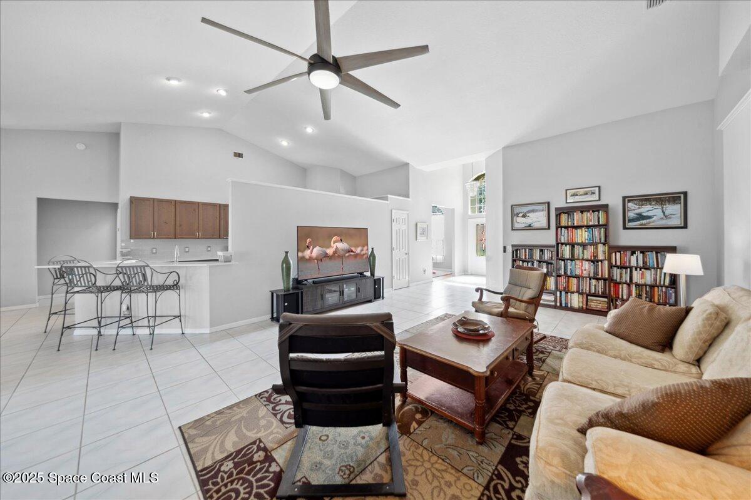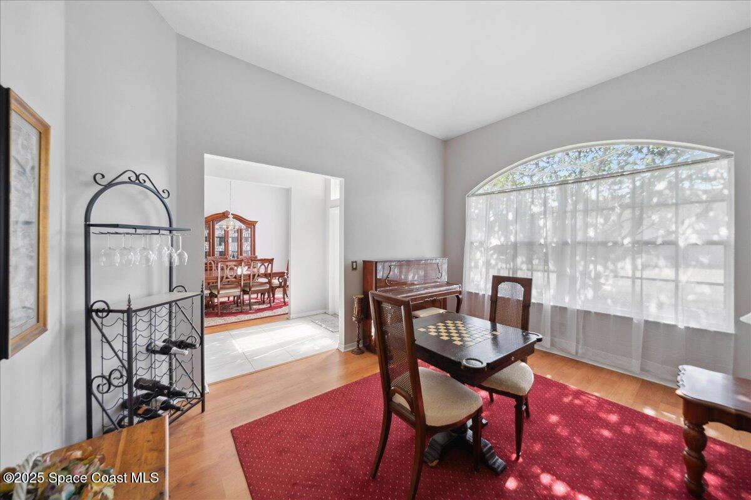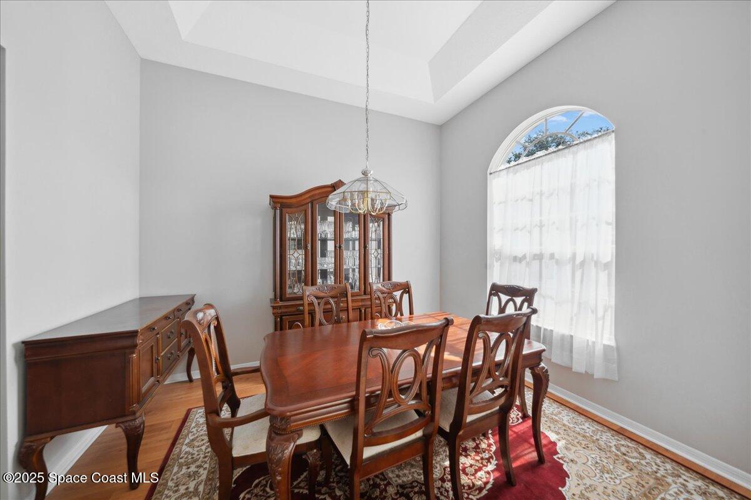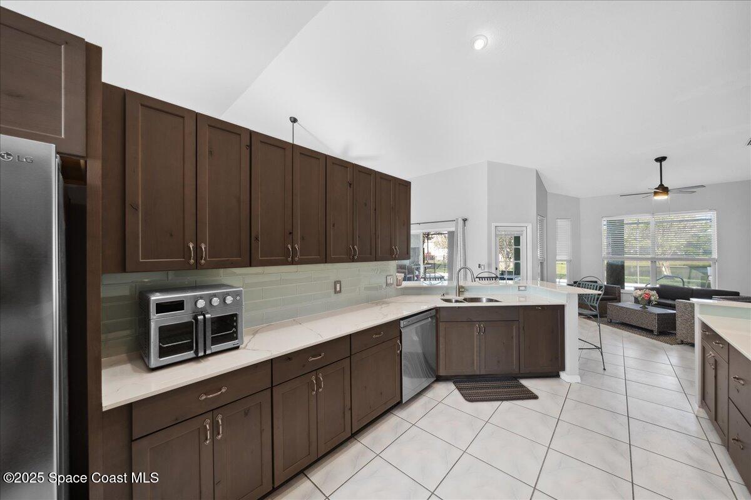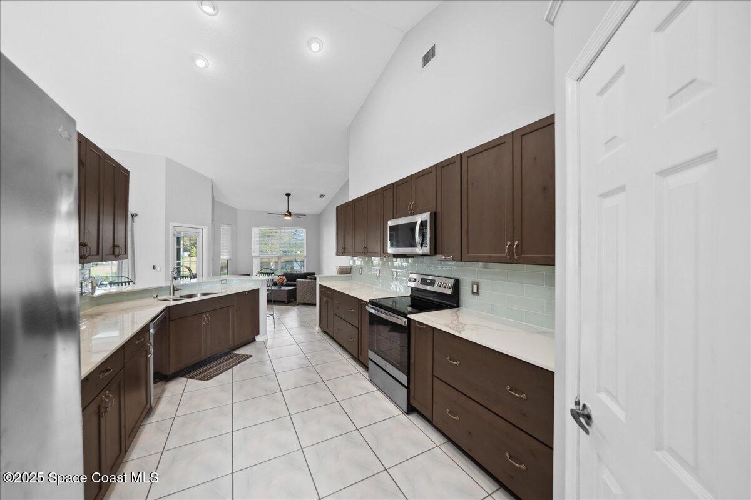4873 Verona Circle, Melbourne, FL, 32940
4873 Verona Circle, Melbourne, FL, 32940Basics
- Date added: Added 5 months ago
- Category: Residential
- Type: Single Family Residence
- Status: Active
- Bedrooms: 4
- Bathrooms: 3
- Area: 2581 sq ft
- Lot size: 0.18 sq ft
- Year built: 1996
- Subdivision Name: Summer Brook Section 2
- Bathrooms Full: 3
- Lot Size Acres: 0.18 acres
- Rooms Total: 0
- County: Brevard
- MLS ID: 1045855
Description
-
Description:
MAJOR PRICE REDUCTION! Don't miss out on your chance to live in the desirable Summer Brook neighborhood! This updated Melbourne home offers four bedrooms, three full bathrooms, a gourmet kitchen, formal dining room, den/office, and a screened pool with pond views and stunning sunsets. It's conveniently located off Wickham Road between Post Road and Pineda Causeway, near shopping, schools, medical services and quick access to Interstate 95. The open floor plan is perfect for entertaining while the ensuite primary bedroom is your private escape! The separate laundry room supports both electric and gas hook-ups, and the heating and water heater use cost-efficient natural gas. Special features include a new roof in 2018, pool resurfacing in 2024, new hurricane rated front door in 2020, and a generator new in 2024 that is pre-plumbed to take advantage of natural gas - no need for propane or gasoline.
Show all description
Location
- View: Pond, Pool
Building Details
- Building Area Total: 3421 sq ft
- Construction Materials: Block, Concrete, Stucco
- Architectural Style: Traditional
- Sewer: Public Sewer
- Heating: Central, Natural Gas, 1
- Current Use: Residential, Single Family
- Roof: Shingle
Video
- Virtual Tour URL Unbranded: https://www.propertypanorama.com/instaview/spc/1045855
Amenities & Features
- Laundry Features: Gas Dryer Hookup, Sink
- Pool Features: In Ground, Screen Enclosure
- Flooring: Laminate, Tile
- Utilities: Cable Connected, Electricity Connected, Sewer Connected, Water Connected
- Parking Features: Garage, Garage Door Opener
- Waterfront Features: Pond
- Garage Spaces: 2, 1
- WaterSource: Public, 1
- Appliances: Dryer, Disposal, Dishwasher, Electric Range, Gas Water Heater, Refrigerator, Washer
- Interior Features: Breakfast Bar, Ceiling Fan(s), Open Floorplan, Pantry, Primary Downstairs, Vaulted Ceiling(s), Walk-In Closet(s), Primary Bathroom -Tub with Separate Shower, Split Bedrooms, Breakfast Nook
- Lot Features: Sprinklers In Front, Sprinklers In Rear
- Patio And Porch Features: Covered, Side Porch
- Exterior Features: Storm Shutters
- Cooling: Central Air
Fees & Taxes
- Tax Assessed Value: $3,075.87
- Association Fee Frequency: Annually
- Association Fee Includes: Maintenance Grounds
School Information
- HighSchool: Satellite
- Middle Or Junior School: DeLaura
- Elementary School: Sherwood
Miscellaneous
- Road Surface Type: Asphalt
- Listing Terms: Cash, Conventional, FHA, VA Loan
- Special Listing Conditions: Standard
Courtesy of
- List Office Name: Oceans Realty Florida

