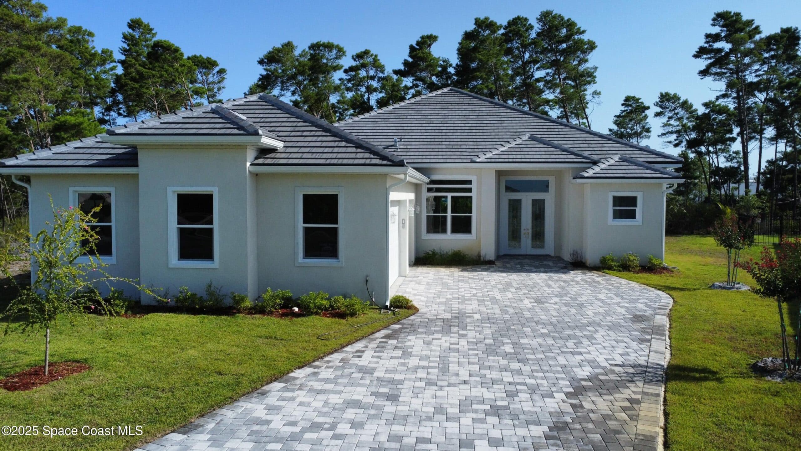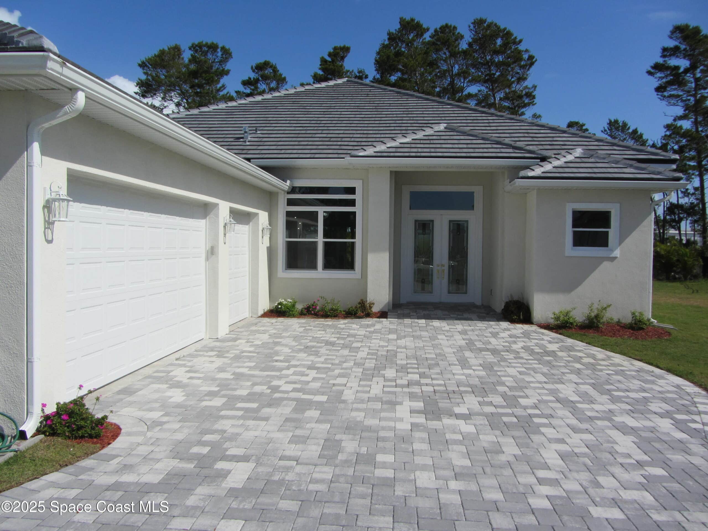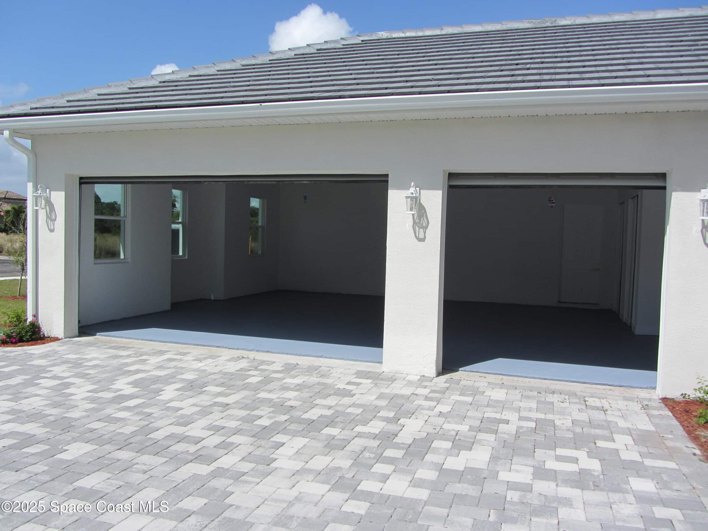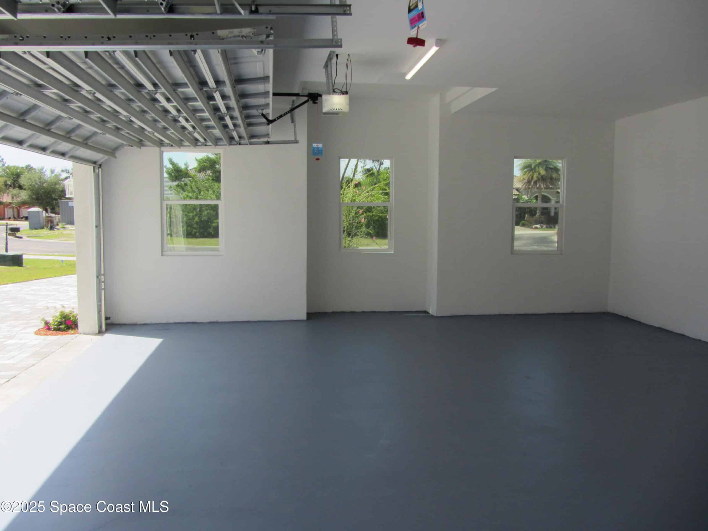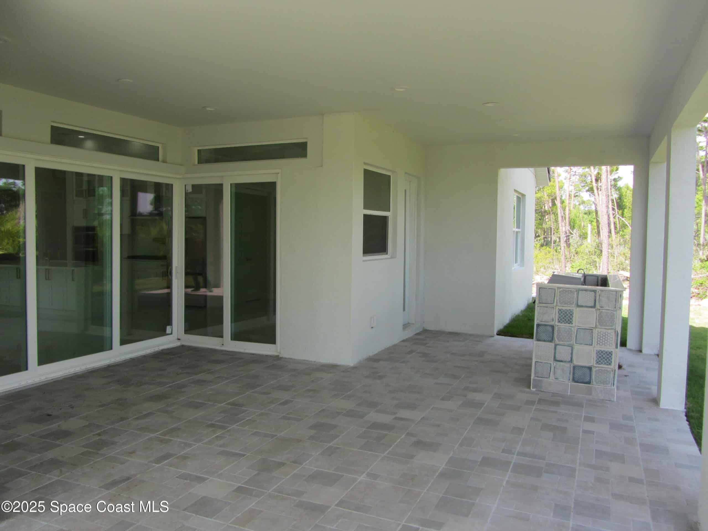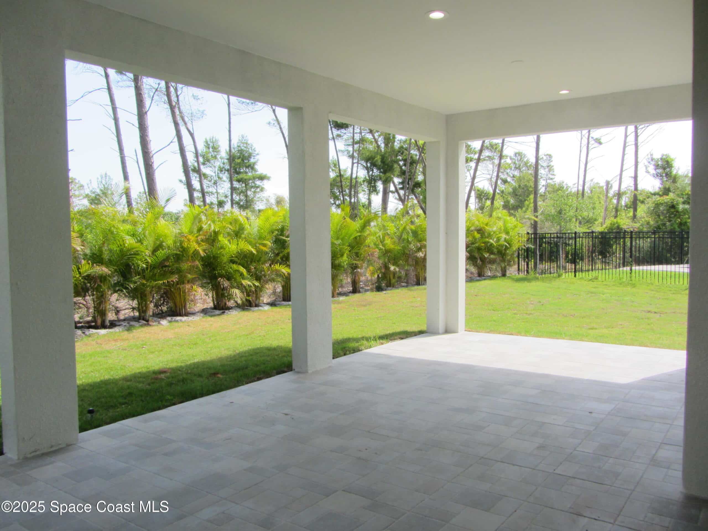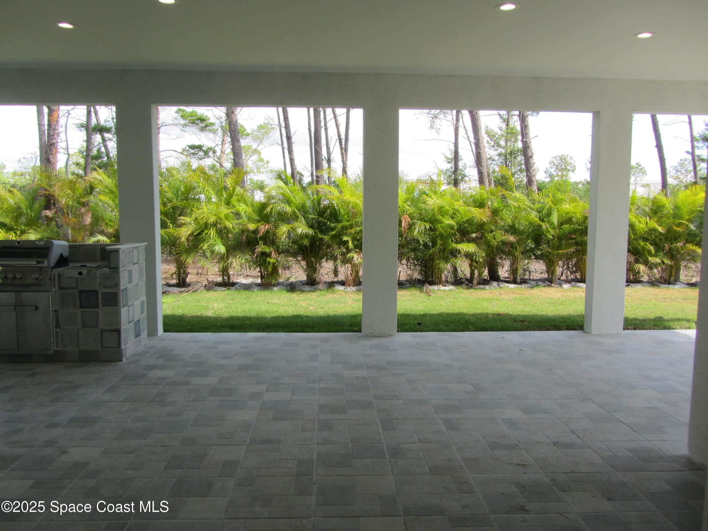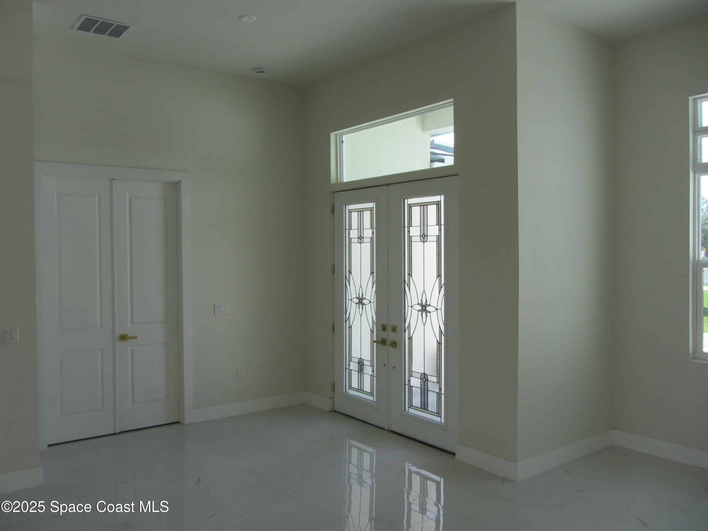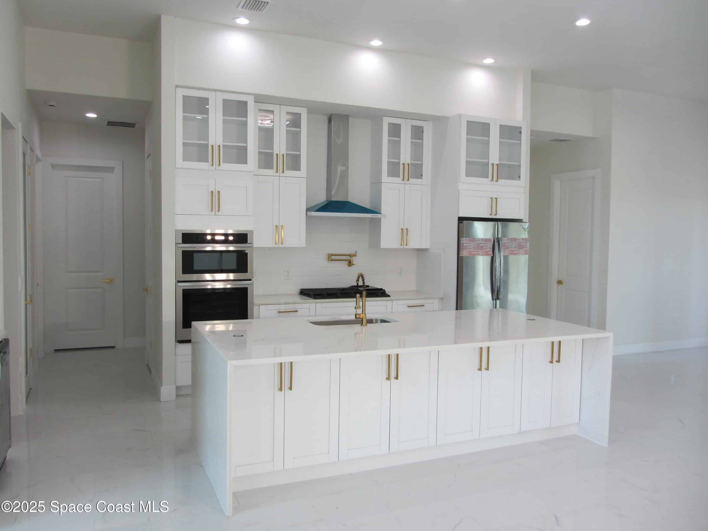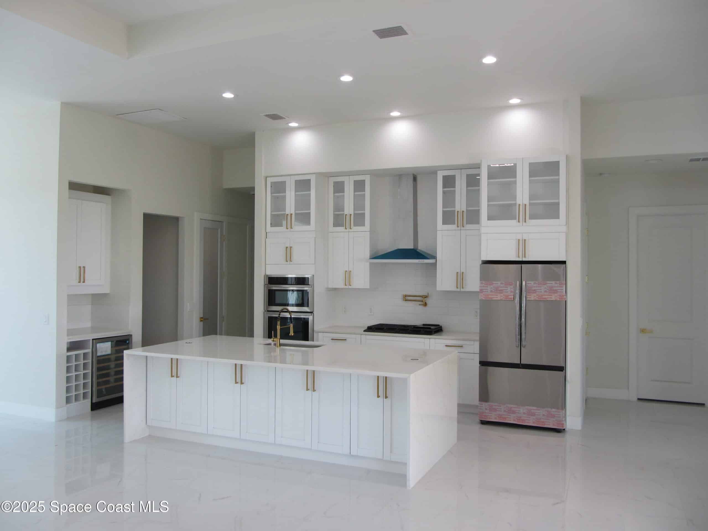1583 Alto Vista Drive, Melbourne, FL, 32940
1583 Alto Vista Drive, Melbourne, FL, 32940Basics
- Date added: Added 5 months ago
- Category: Residential
- Type: Single Family Residence
- Status: Active
- Bedrooms: 4
- Bathrooms: 3
- Area: 2600 sq ft
- Lot size: 0.3 sq ft
- Year built: 2024
- Subdivision Name: San Marino Estates
- Bathrooms Full: 3
- Lot Size Acres: 0.3 acres
- Rooms Total: 4
- County: Brevard
- MLS ID: 980317
Description
-
Description:
Motivated Seller - Price Just Reduced for Quick Sale!
Show all description
Welcome to your dream home in prestigious San Marino Estates, in the heart of Suntree. This brand-new, custom-built single-family home is the newest gem in the neighborhood—offering luxury, space, and comfort at an unbeatable value. Step inside this spacious 2,600 sq ft masterpiece, featuring a 4 bed, 3 bath, and a 3-car garage. A stunning 12-ft ceilings, and 13-ft tray ceiling in the great room, and 10-ft ceilings in the garage and guest rooms. The primary suite features an 11-ft tray ceiling, dual walk-in closets, and his-and-hers vanities. Enjoy a breakfast nook, outdoor summer kitchen with gas grill, and impact-resistant windows and sliders throughout. Thoughtfully designed for comfort and style, this is the newest home in the neighborhood and now priced to sell fast. Don't miss this rare opportunity— call to schedule your private tour today and make this dream home yours!
Location
- View: Lake, Pond, Water, Protected Preserve
Building Details
- Building Area Total: 4265 sq ft
- Construction Materials: Block, Concrete, Stucco
- Sewer: Public Sewer
- Heating: Central, Electric, 1
- Current Use: Residential, Single Family
- Roof: Concrete, Tile
Video
- Virtual Tour URL Unbranded: https://www.propertypanorama.com/instaview/spc/980317
Amenities & Features
- Flooring: Tile
- Utilities: Cable Available, Water Available
- Parking Features: Attached
- Waterfront Features: Lake Front, Pond
- Garage Spaces: 3, 1
- WaterSource: Public, 1
- Appliances: Dryer, Disposal, Dishwasher, Electric Water Heater, Microwave, Refrigerator
- Interior Features: Ceiling Fan(s), His and Hers Closets, Kitchen Island, Open Floorplan, Pantry, Primary Downstairs, Walk-In Closet(s), Primary Bathroom - Tub with Shower, Split Bedrooms, Breakfast Nook
- Lot Features: Cul-De-Sac, Dead End Street
- Cooling: Central Air, Electric
Fees & Taxes
- Association Fee Frequency: Quarterly
School Information
- HighSchool: Viera
- Middle Or Junior School: Kennedy
- Elementary School: Quest
Miscellaneous
- Road Surface Type: Asphalt
- Listing Terms: Cash, Conventional, VA Loan
- Special Listing Conditions: Standard
- Pets Allowed: Breed Restrictions
Courtesy of
- List Office Name: First HomeRealty, Inc

